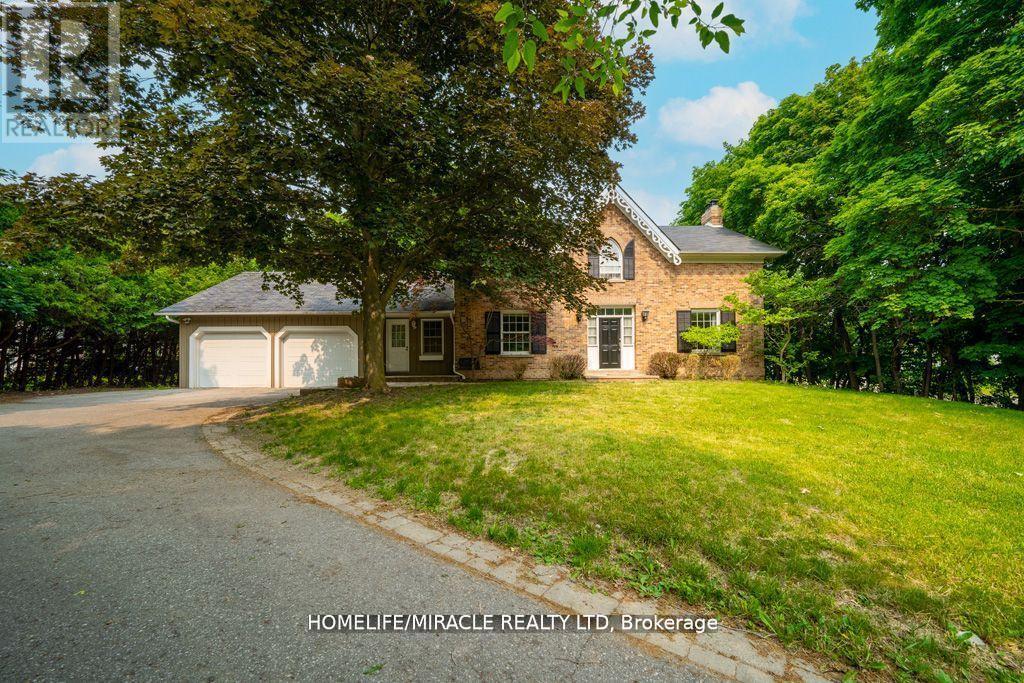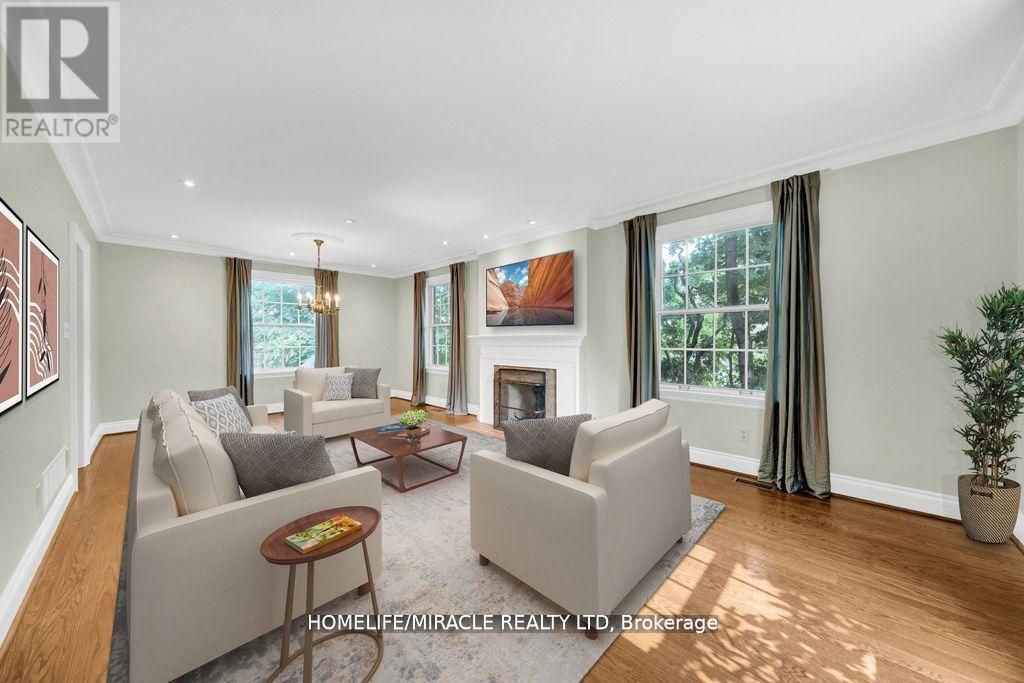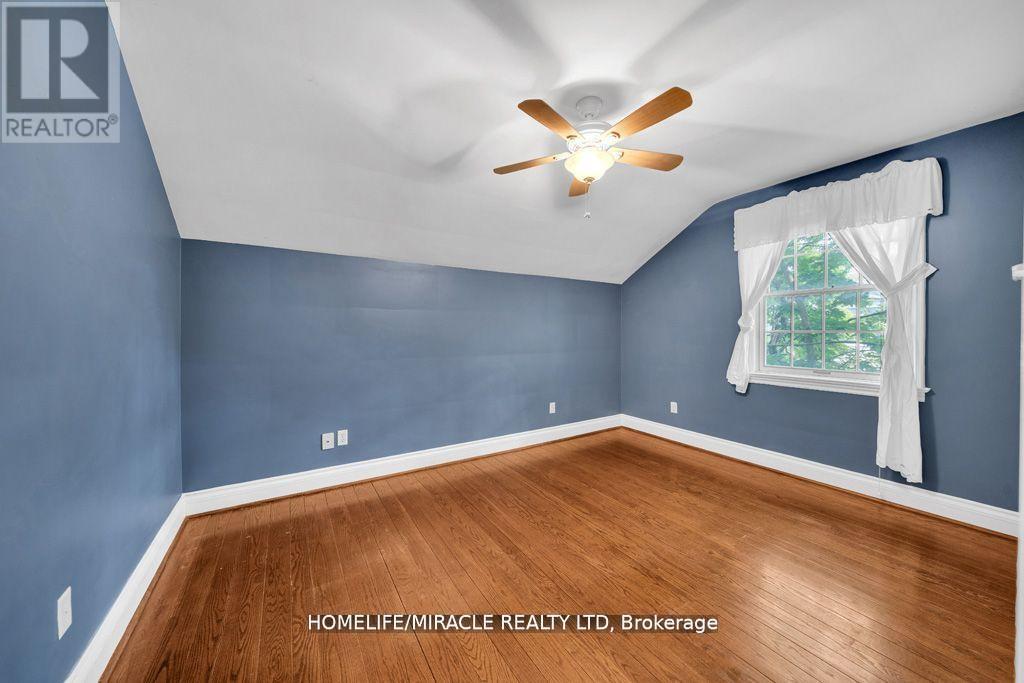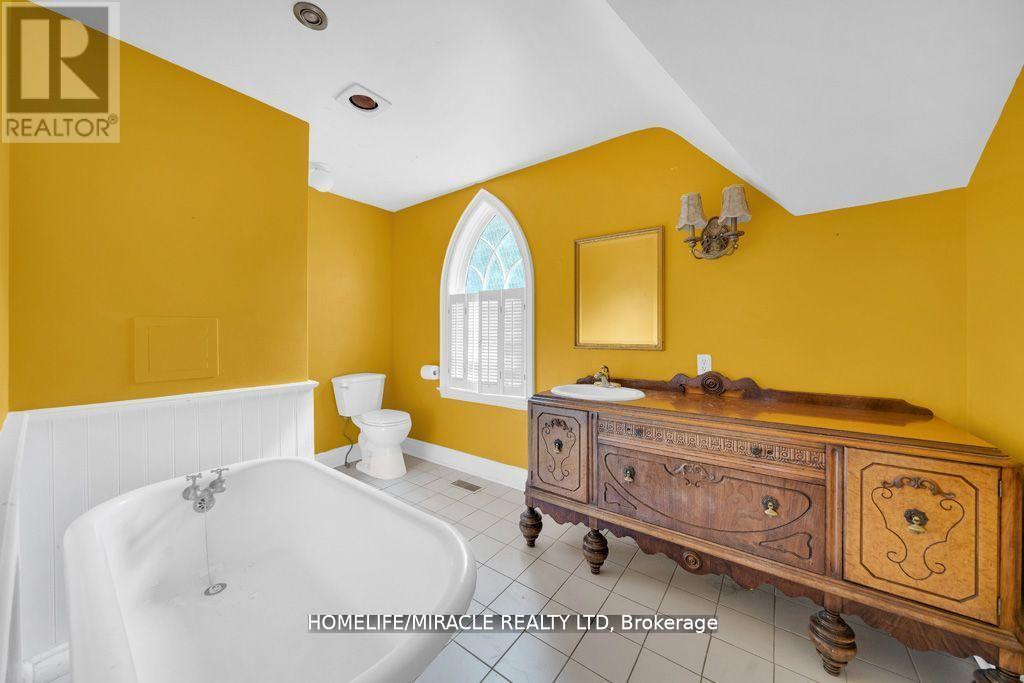6 Bedroom
5 Bathroom
Fireplace
Central Air Conditioning
Forced Air
$3,088,888
Here's an exceptional opportunity for you. Clean and well maintained 4 Bedroom 4 Washrooms house with Walkout finished 2 Bedroom + 1 Bath Basement, Situated in the esteemed Old Markham Village and surrounded by Multi-Million Dollar Homes; this property offers an Exceptional half-acre lot 210 ft X 110 ft with the possibility of severance Potential for 3 Single lots. This Property Boasts Significant Potential, Making it an ideal investment for Developers, Investors, and End Users Alike. The house is currently rented, And an added income stream will be presented during the development process. Convenience is Key to this property, as it is within walking distance of schools, bus stops, the train, and more. Vacant possession can be provided. Seize this opportunity to invest in a prime location and unlock the full potential of this property.. **** EXTRAS **** Gb & e, cac, cvac, elf's, window coverings, fridge, stove, dishwasher, micro, washer dryer, bsmt: fridge, stove washer & dryer, ceiling fans, pot lights, gdo & remote, garden shed, plaster walls & crown moulding, heated garage, alarm system (id:49269)
Property Details
|
MLS® Number
|
N8361874 |
|
Property Type
|
Single Family |
|
Community Name
|
Old Markham Village |
|
Parking Space Total
|
8 |
Building
|
Bathroom Total
|
5 |
|
Bedrooms Above Ground
|
4 |
|
Bedrooms Below Ground
|
2 |
|
Bedrooms Total
|
6 |
|
Appliances
|
Garage Door Opener Remote(s) |
|
Basement Development
|
Partially Finished |
|
Basement Features
|
Walk Out |
|
Basement Type
|
N/a (partially Finished) |
|
Construction Style Attachment
|
Detached |
|
Cooling Type
|
Central Air Conditioning |
|
Exterior Finish
|
Brick |
|
Fireplace Present
|
Yes |
|
Foundation Type
|
Concrete |
|
Heating Fuel
|
Natural Gas |
|
Heating Type
|
Forced Air |
|
Stories Total
|
2 |
|
Type
|
House |
|
Utility Water
|
Municipal Water |
Parking
Land
|
Access Type
|
Public Road |
|
Acreage
|
No |
|
Sewer
|
Septic System |
|
Size Irregular
|
210 X 110 Ft ; Front 27f Houghton + 184f Alma Walker |
|
Size Total Text
|
210 X 110 Ft ; Front 27f Houghton + 184f Alma Walker|under 1/2 Acre |
Rooms
| Level |
Type |
Length |
Width |
Dimensions |
|
Second Level |
Primary Bedroom |
5.45 m |
3.96 m |
5.45 m x 3.96 m |
|
Second Level |
Bedroom 2 |
4.08 m |
3.35 m |
4.08 m x 3.35 m |
|
Second Level |
Bedroom 3 |
3.96 m |
2.95 m |
3.96 m x 2.95 m |
|
Second Level |
Bedroom 4 |
3.29 m |
3.04 m |
3.29 m x 3.04 m |
|
Basement |
Recreational, Games Room |
7.62 m |
3.96 m |
7.62 m x 3.96 m |
|
Basement |
Utility Room |
3.2 m |
6.08 m |
3.2 m x 6.08 m |
|
Main Level |
Living Room |
7.62 m |
3.96 m |
7.62 m x 3.96 m |
|
Main Level |
Dining Room |
3.9 m |
3.4 m |
3.9 m x 3.4 m |
|
Main Level |
Family Room |
5.48 m |
3.96 m |
5.48 m x 3.96 m |
|
Main Level |
Kitchen |
6.49 m |
3.13 m |
6.49 m x 3.13 m |
|
Main Level |
Eating Area |
3.16 m |
2.77 m |
3.16 m x 2.77 m |
|
Main Level |
Laundry Room |
3.08 m |
3.08 m |
3.08 m x 3.08 m |
https://www.realtor.ca/real-estate/26928499/10-houghton-boulevard-markham-old-markham-village







































