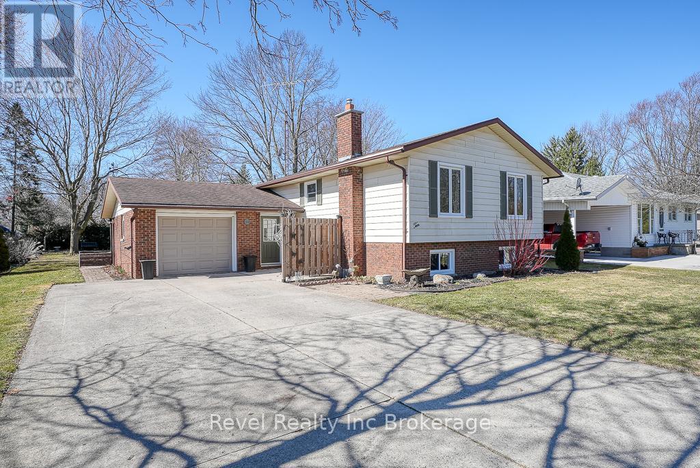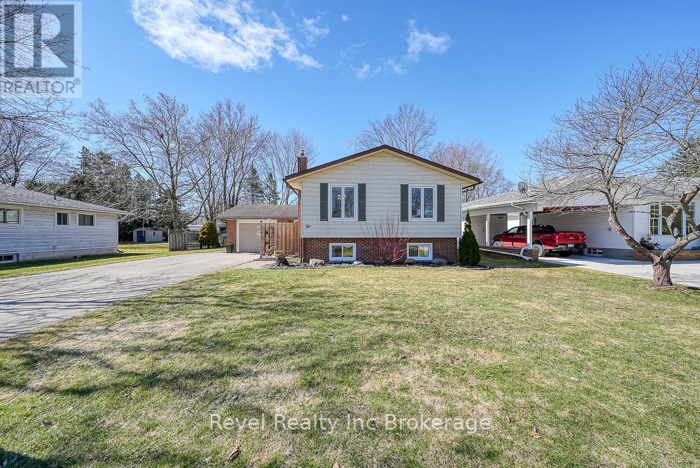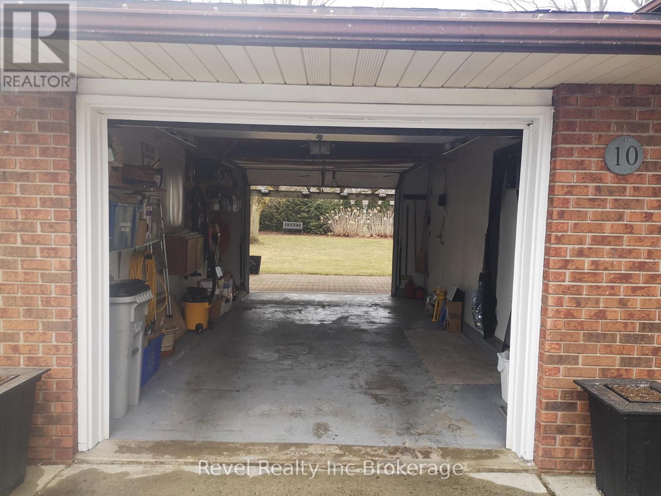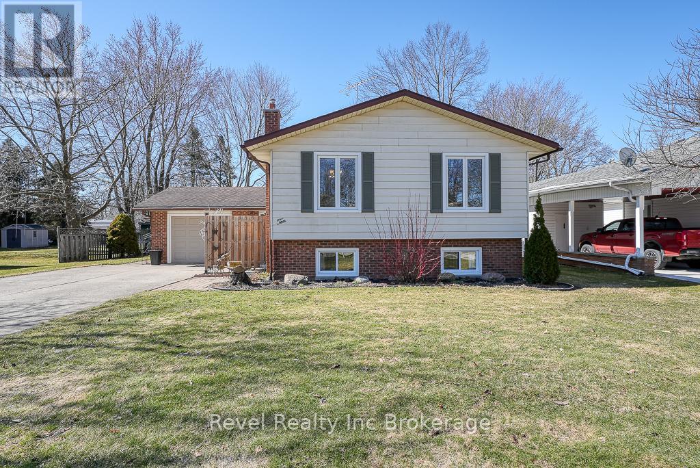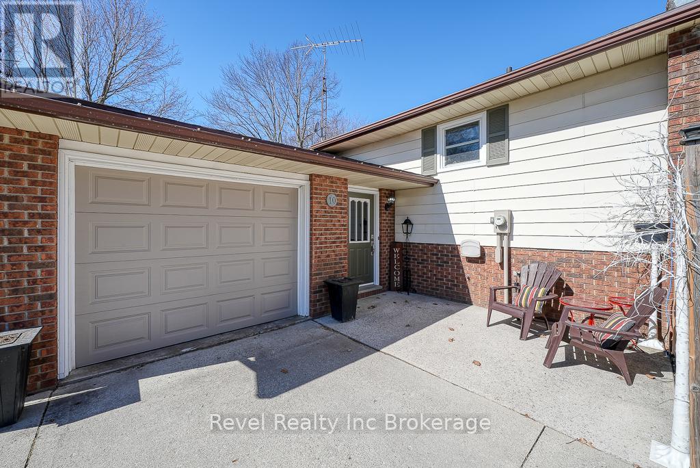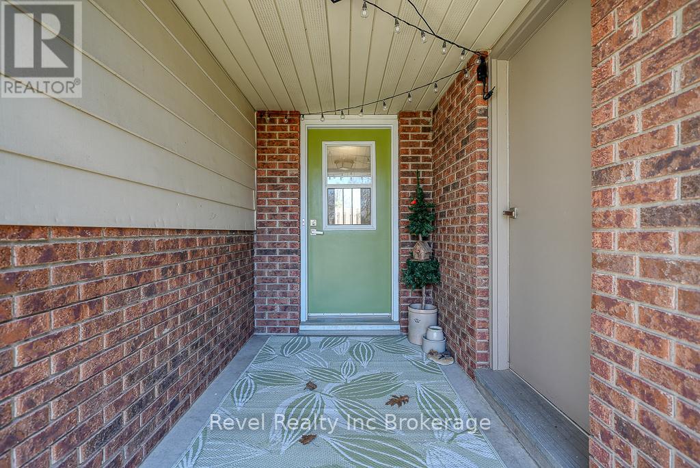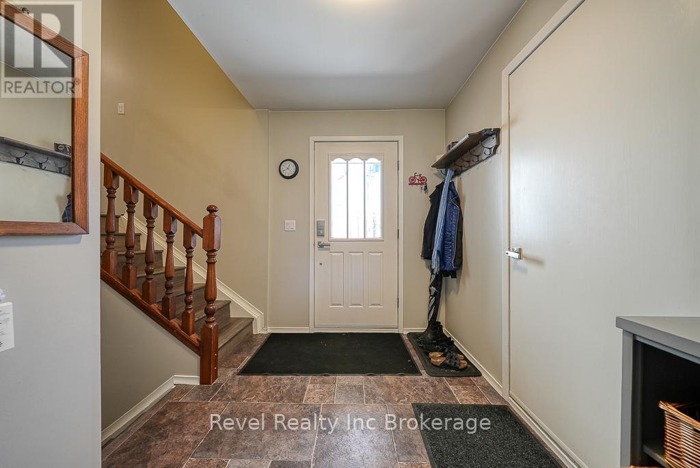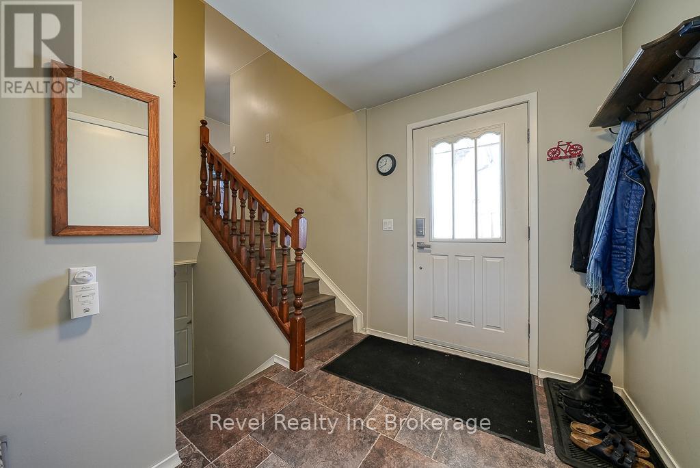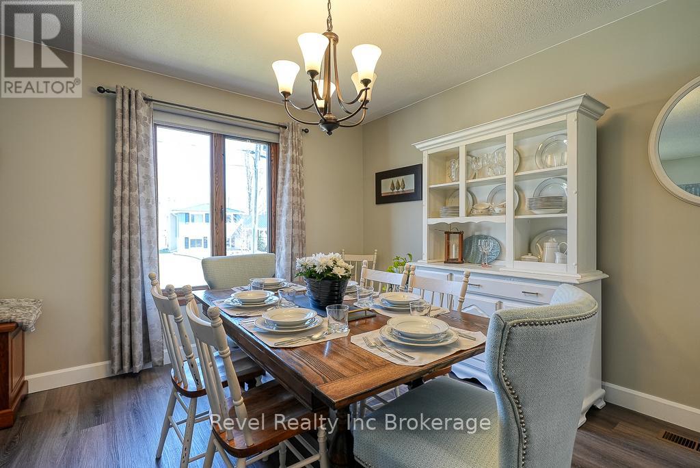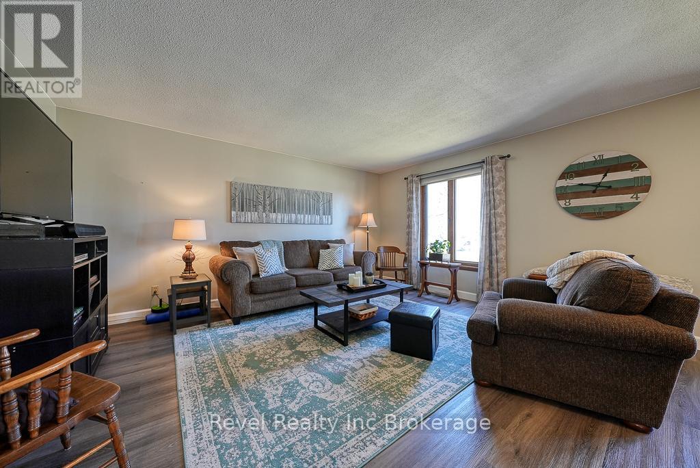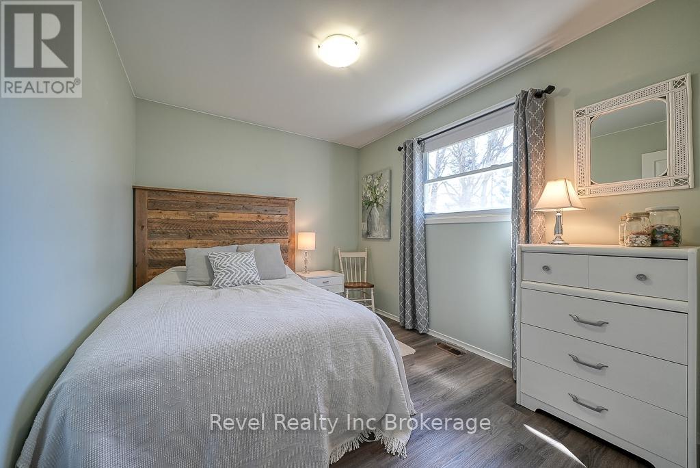4 Bedroom
2 Bathroom
1500 - 2000 sqft
Central Air Conditioning
Forced Air
$519,900
Located on a highly desirable, family-friendly street, this beautifully renovated raised ranch offers the perfect blend of style, space, and functionality. With 3+1 bedrooms and 2 bathrooms, this home has been thoughtfully updated to create a bright and open-concept living space. Enjoy new flooring throughout, a spacious finished basement, and tons of storage to keep everything organized. The attached drive-through garage provides extra convenience, while the large yard is perfect for entertaining with a fire pit area, a stunning wooden gazebo, and plenty of space to relax and play. With tasteful decor and incredible curb appeal, this home is truly move-in ready. (id:49269)
Property Details
|
MLS® Number
|
X12021676 |
|
Property Type
|
Single Family |
|
Community Name
|
Ridgetown |
|
Features
|
Gazebo |
|
ParkingSpaceTotal
|
7 |
|
Structure
|
Shed |
Building
|
BathroomTotal
|
2 |
|
BedroomsAboveGround
|
3 |
|
BedroomsBelowGround
|
1 |
|
BedroomsTotal
|
4 |
|
Age
|
31 To 50 Years |
|
Appliances
|
Garage Door Opener Remote(s), Central Vacuum, Dishwasher, Dryer, Microwave, Stove, Washer, Refrigerator |
|
BasementDevelopment
|
Finished |
|
BasementType
|
Full (finished) |
|
ConstructionStyleAttachment
|
Detached |
|
CoolingType
|
Central Air Conditioning |
|
ExteriorFinish
|
Aluminum Siding, Brick |
|
FoundationType
|
Poured Concrete |
|
HeatingFuel
|
Natural Gas |
|
HeatingType
|
Forced Air |
|
SizeInterior
|
1500 - 2000 Sqft |
|
Type
|
House |
|
UtilityWater
|
Municipal Water |
Parking
Land
|
Acreage
|
No |
|
FenceType
|
Partially Fenced |
|
Sewer
|
Sanitary Sewer |
|
SizeDepth
|
148 Ft |
|
SizeFrontage
|
70 Ft |
|
SizeIrregular
|
70 X 148 Ft |
|
SizeTotalText
|
70 X 148 Ft |
|
ZoningDescription
|
R3 |
Rooms
| Level |
Type |
Length |
Width |
Dimensions |
|
Lower Level |
Laundry Room |
3.32 m |
4.48 m |
3.32 m x 4.48 m |
|
Lower Level |
Recreational, Games Room |
6.64 m |
5.91 m |
6.64 m x 5.91 m |
|
Lower Level |
Other |
3.54 m |
2.47 m |
3.54 m x 2.47 m |
|
Lower Level |
Utility Room |
1.43 m |
0.82 m |
1.43 m x 0.82 m |
|
Lower Level |
Bathroom |
1.31 m |
2.93 m |
1.31 m x 2.93 m |
|
Lower Level |
Bedroom |
3.32 m |
4.45 m |
3.32 m x 4.45 m |
|
Main Level |
Bathroom |
3.29 m |
1.8 m |
3.29 m x 1.8 m |
|
Main Level |
Bedroom |
3.29 m |
2.68 m |
3.29 m x 2.68 m |
|
Main Level |
Bedroom 2 |
2.93 m |
3.35 m |
2.93 m x 3.35 m |
|
Main Level |
Primary Bedroom |
2.62 m |
3.93 m |
2.62 m x 3.93 m |
|
Main Level |
Dining Room |
3.2 m |
3.63 m |
3.2 m x 3.63 m |
|
Main Level |
Foyer |
2.26 m |
3.11 m |
2.26 m x 3.11 m |
|
Main Level |
Kitchen |
4.3 m |
3.47 m |
4.3 m x 3.47 m |
|
Main Level |
Living Room |
3.87 m |
4.88 m |
3.87 m x 4.88 m |
Utilities
|
Cable
|
Installed |
|
Sewer
|
Installed |
https://www.realtor.ca/real-estate/28030337/10-juliana-street-chatham-kent-ridgetown-ridgetown

