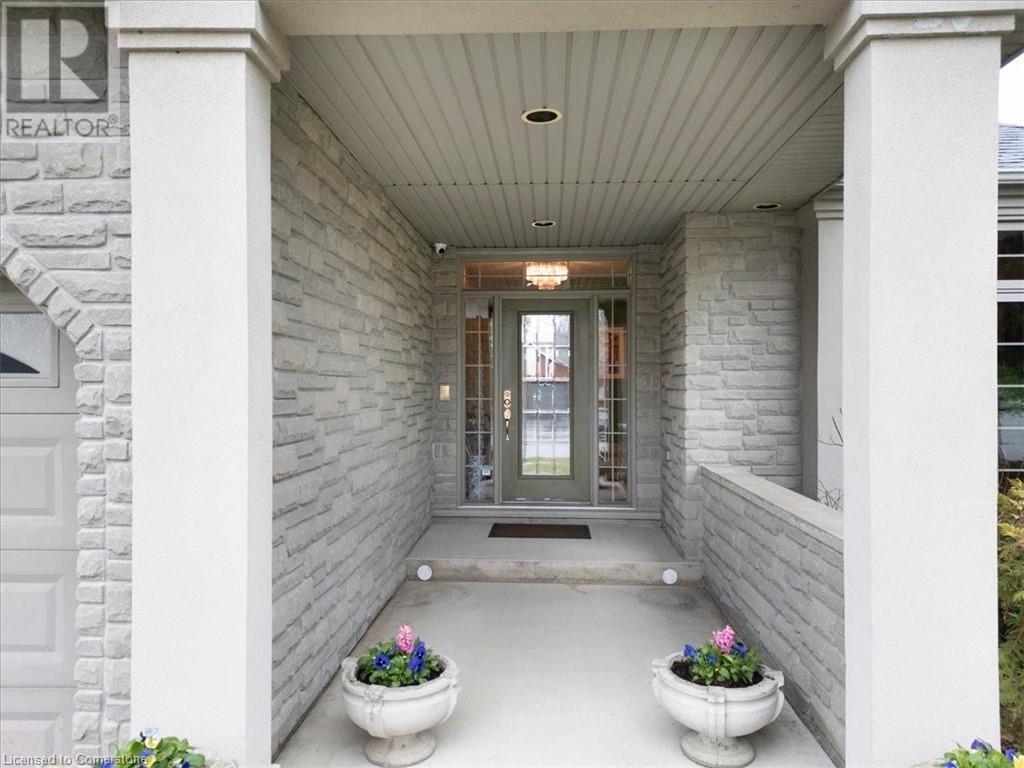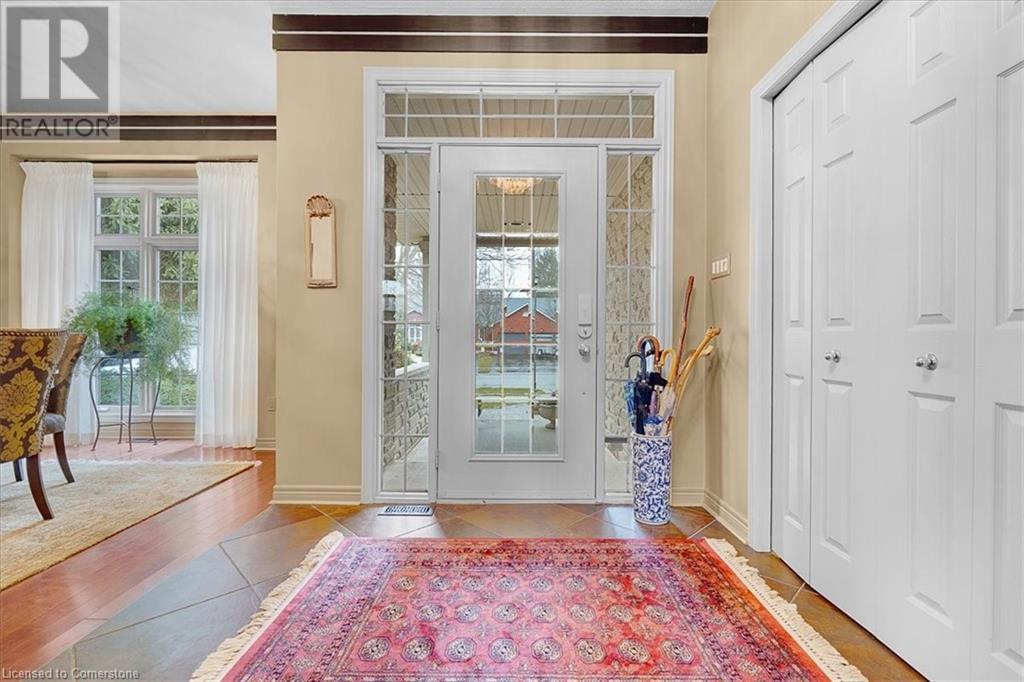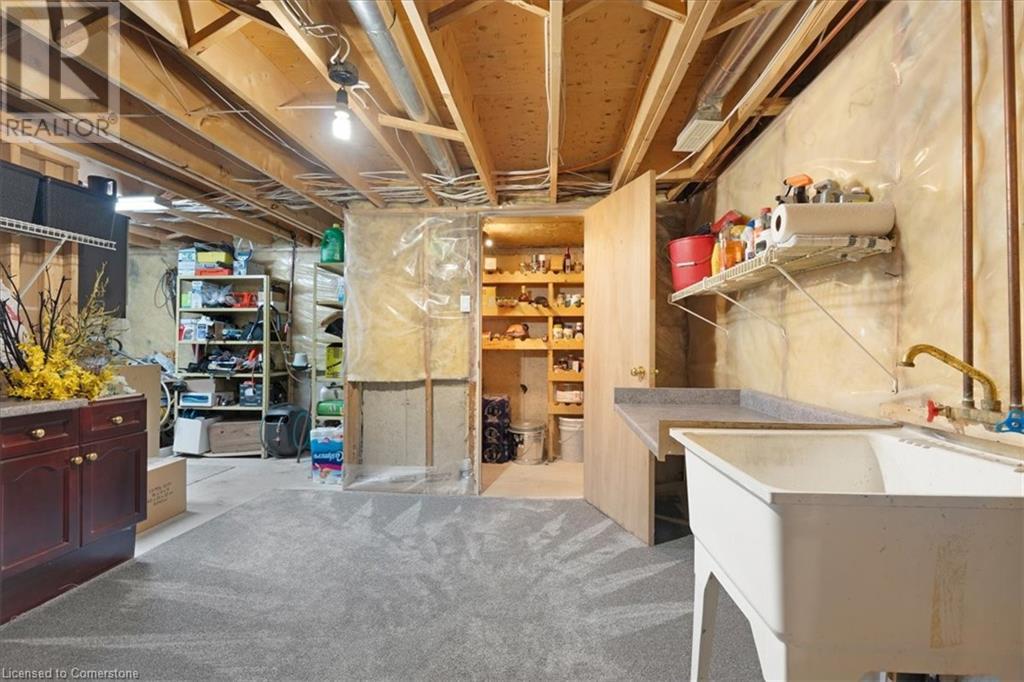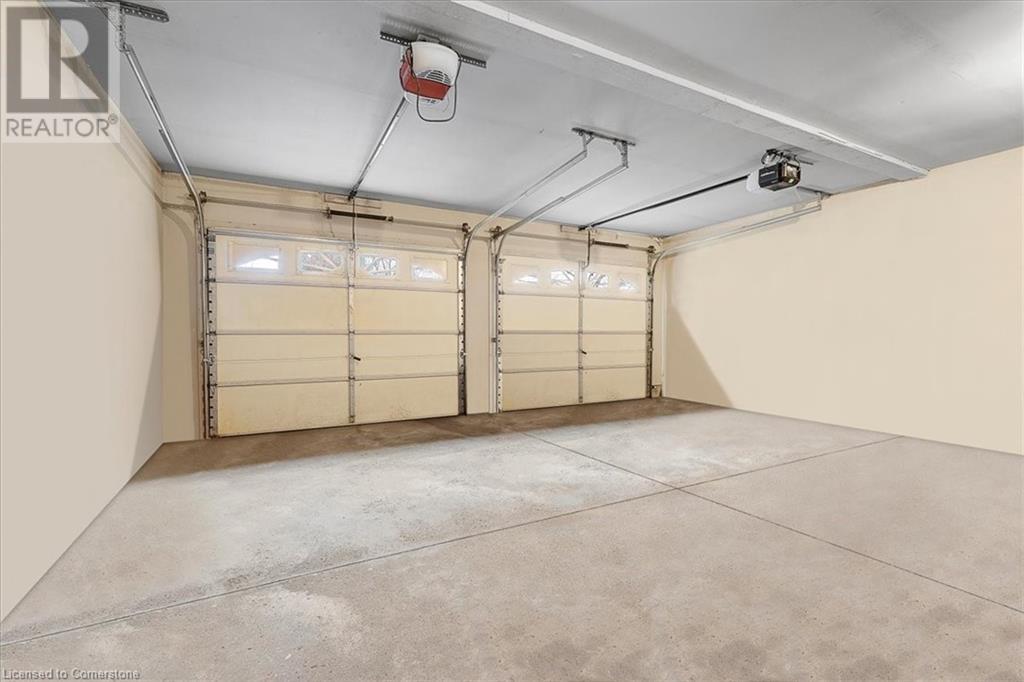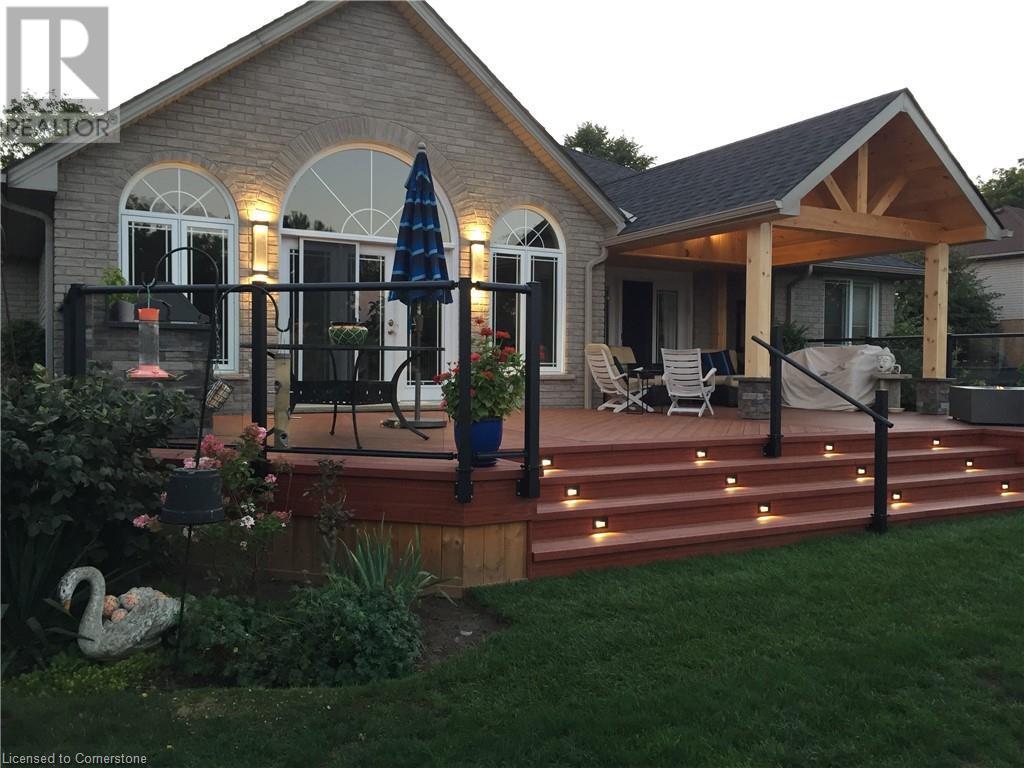3 Bedroom
2 Bathroom
3450 sqft
2 Level
Fireplace
Inground Pool
Central Air Conditioning
Forced Air
Waterfront
Lawn Sprinkler, Landscaped
$1,899,900
Welcome to your new Home; This recently renovated spectacular & luxurious Waterfront 4 Bedroom home with finished basement is complete with a heated salt-water pool, extensive landscaping and gorgeous top-of-the-line finishes and 9-15' vaulted cielings. You will find yourself instantly in love with this recently renovated turn-key Forever Home! Enjoy creating meals in this chef's dream kitchen including upgrades such as the gorgeous large Island, Granite Countertops, Stainless Steel Appliances (inlc. Garburator) before sitting down to meals with friends and family in the Formal Dining Room or Breakfast nook. Enjoy one of the 3 Gas Fireplaces in the evenings while looking out along the Grand River at the wildlife & beautiful scenery. The property boasts waterfront access that is owned, an extensive and beyond gorgeous garden with a sprinkler system & complete landscaping! The attached Double Car garage will be a bonus during winter months and features a walk-up from the basement that is mostly finished and features lots of storage, a large rec room and office space that would be great for a fourth bedroom. Enjoy the Heated Salt Water in-ground Pool (2021) with Granite Waterfall Feature that is custom made for maximum enjoyment in your fenced backyard that backs onto the gorgeous private-access waterfront. This home is situated in an area that boasts many nature trails, the grand river, tons of community events and lots of wildlife. 4 Hard-wired cameras included. (id:49269)
Property Details
|
MLS® Number
|
40722412 |
|
Property Type
|
Single Family |
|
AmenitiesNearBy
|
Park, Place Of Worship, Playground, Public Transit, Schools, Shopping |
|
CommunityFeatures
|
Quiet Area, School Bus |
|
EquipmentType
|
Water Heater |
|
Features
|
Visual Exposure, Conservation/green Belt, Automatic Garage Door Opener |
|
ParkingSpaceTotal
|
6 |
|
PoolType
|
Inground Pool |
|
RentalEquipmentType
|
Water Heater |
|
Structure
|
Shed, Porch |
|
ViewType
|
View Of Water |
|
WaterFrontType
|
Waterfront |
Building
|
BathroomTotal
|
2 |
|
BedroomsAboveGround
|
3 |
|
BedroomsTotal
|
3 |
|
Appliances
|
Central Vacuum, Dishwasher, Dryer, Microwave, Refrigerator, Stove, Water Softener, Water Purifier, Washer, Hood Fan, Window Coverings, Garage Door Opener |
|
ArchitecturalStyle
|
2 Level |
|
BasementDevelopment
|
Finished |
|
BasementType
|
Full (finished) |
|
ConstructionStyleAttachment
|
Detached |
|
CoolingType
|
Central Air Conditioning |
|
ExteriorFinish
|
Brick |
|
FireProtection
|
Smoke Detectors, Security System, Unknown |
|
FireplacePresent
|
Yes |
|
FireplaceTotal
|
3 |
|
Fixture
|
Ceiling Fans |
|
FoundationType
|
Poured Concrete |
|
HeatingFuel
|
Natural Gas |
|
HeatingType
|
Forced Air |
|
StoriesTotal
|
2 |
|
SizeInterior
|
3450 Sqft |
|
Type
|
House |
|
UtilityWater
|
Municipal Water |
Parking
Land
|
AccessType
|
Road Access, Highway Access, Rail Access |
|
Acreage
|
No |
|
FenceType
|
Partially Fenced |
|
LandAmenities
|
Park, Place Of Worship, Playground, Public Transit, Schools, Shopping |
|
LandscapeFeatures
|
Lawn Sprinkler, Landscaped |
|
Sewer
|
Municipal Sewage System |
|
SizeDepth
|
230 Ft |
|
SizeFrontage
|
82 Ft |
|
SizeTotalText
|
Under 1/2 Acre |
|
SurfaceWater
|
River/stream |
|
ZoningDescription
|
Os3, R1a |
Rooms
| Level |
Type |
Length |
Width |
Dimensions |
|
Second Level |
Bedroom |
|
|
12'6'' x 19'2'' |
|
Lower Level |
Other |
|
|
21'5'' x 33'8'' |
|
Lower Level |
Bonus Room |
|
|
8'5'' x 5'8'' |
|
Lower Level |
Storage |
|
|
7'11'' x 3'11'' |
|
Lower Level |
Storage |
|
|
16'4'' x 20'8'' |
|
Lower Level |
Office |
|
|
14'0'' x 14'2'' |
|
Lower Level |
Recreation Room |
|
|
20'8'' x 31'7'' |
|
Main Level |
Bedroom |
|
|
9'6'' x 11'11'' |
|
Main Level |
Other |
|
|
7'10'' x 6'7'' |
|
Main Level |
Full Bathroom |
|
|
7'10'' x 12'4'' |
|
Main Level |
Primary Bedroom |
|
|
13'3'' x 16'1'' |
|
Main Level |
Laundry Room |
|
|
6'4'' x 6'11'' |
|
Main Level |
3pc Bathroom |
|
|
8'5'' x 5'0'' |
|
Main Level |
Breakfast |
|
|
7'3'' x 14'5'' |
|
Main Level |
Eat In Kitchen |
|
|
11'6'' x 14'5'' |
|
Main Level |
Dining Room |
|
|
12'1'' x 14'11'' |
|
Main Level |
Foyer |
|
|
9'11'' x 11'1'' |
https://www.realtor.ca/real-estate/28226991/10-kerr-shaver-terrace-brantford




