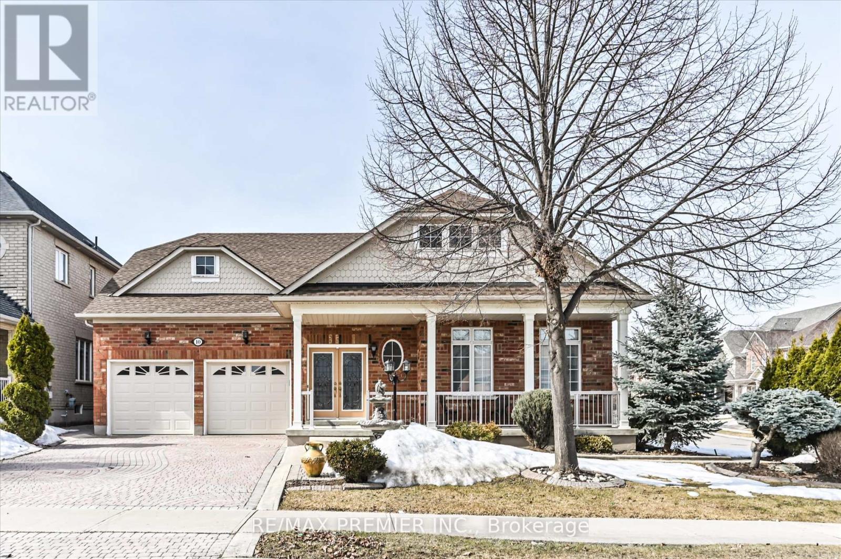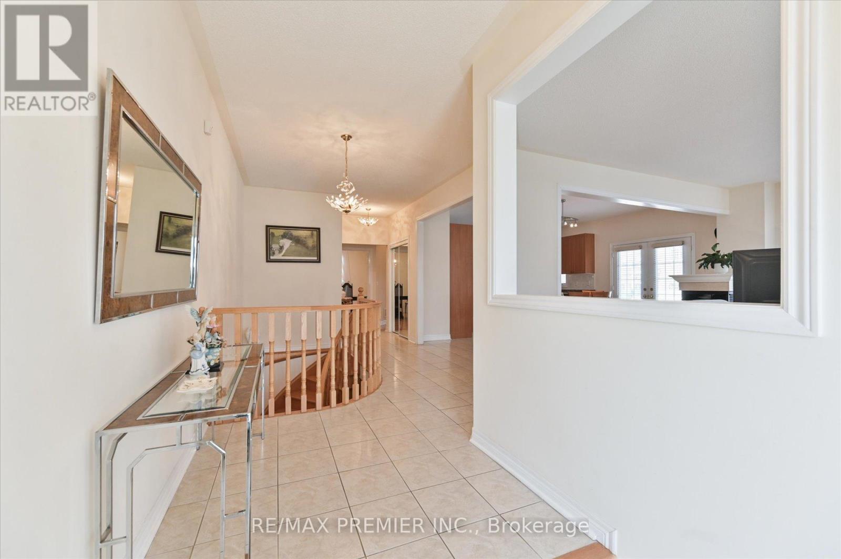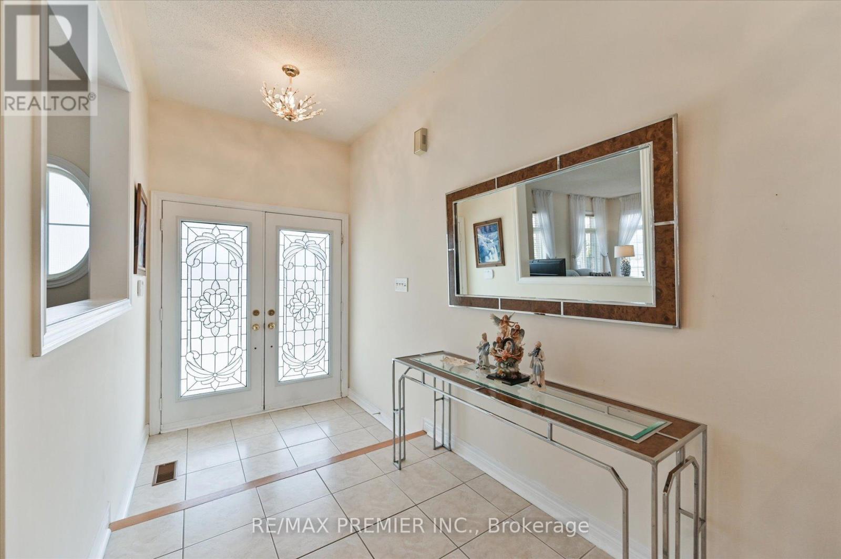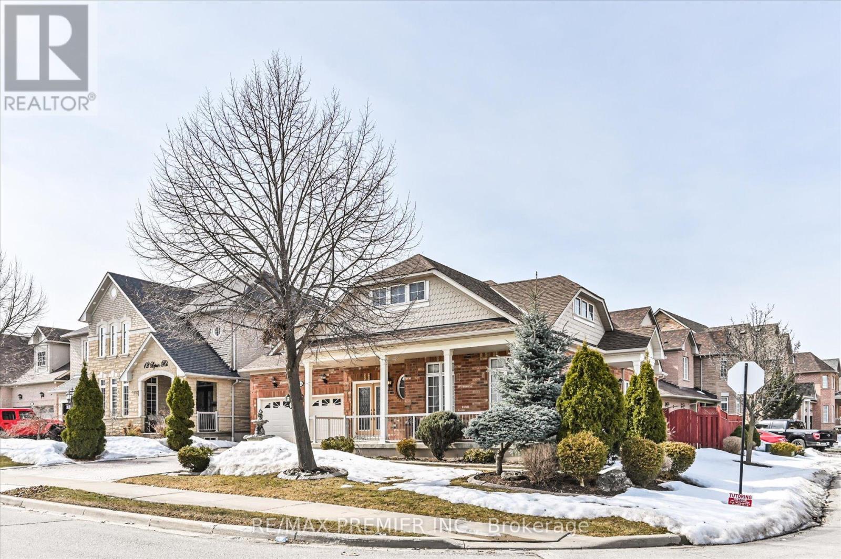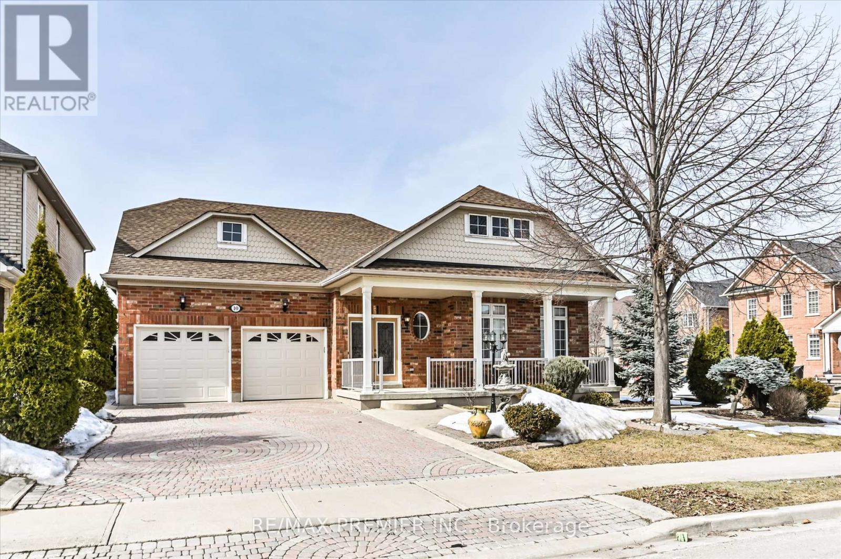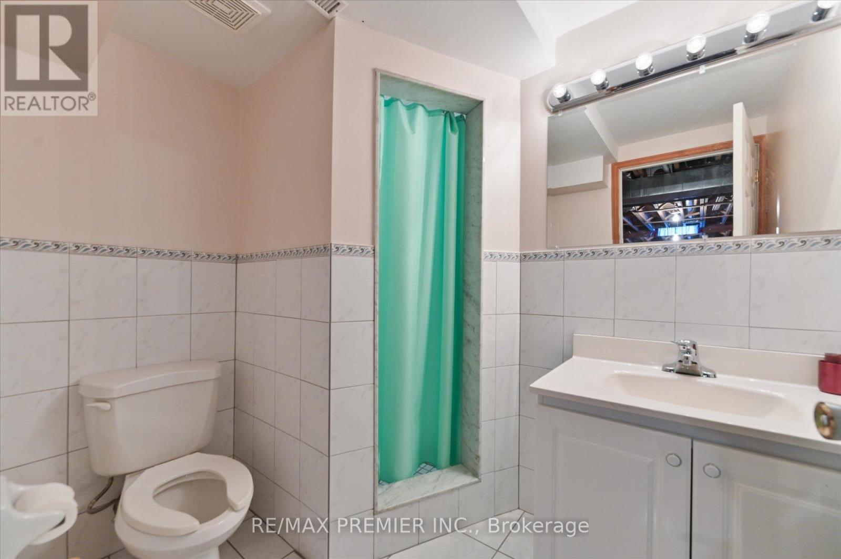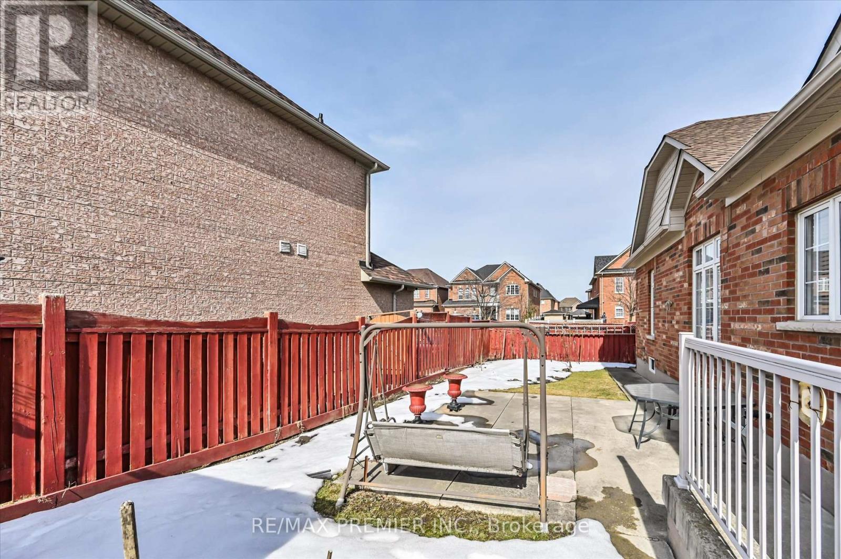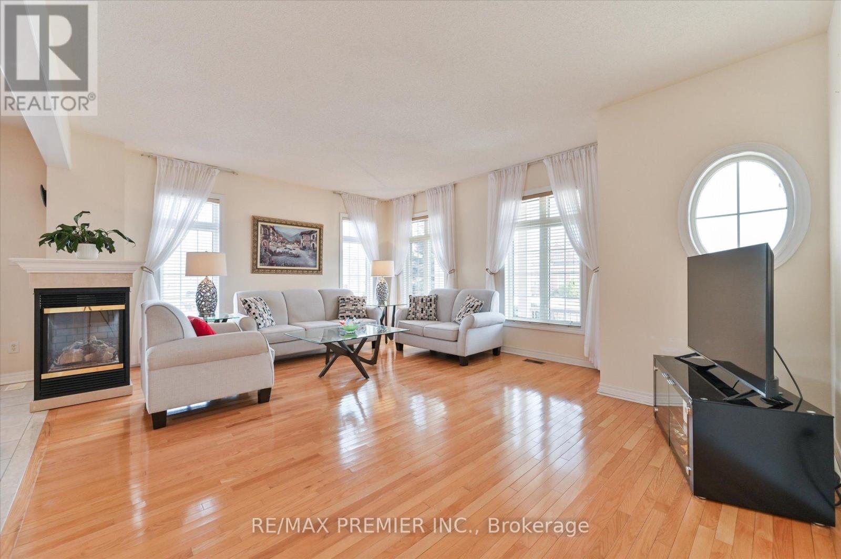3 Bedroom
3 Bathroom
1500 - 2000 sqft
Bungalow
Fireplace
Central Air Conditioning
Forced Air
Landscaped
$1,299,000
Nestled in one of Brampton's most prestigious neighborhoods, this meticulously maintained bungalow sits proudly on a coveted corner lot, showcasing stunning curb appeal and true Pride of Ownership. The beautifully landscaped exterior is enhanced by an elegant interlocked driveway, setting the stage for the charm and sophistication within. Step inside to discover a thoughtfully designed layout with spacious living areas, abundant natural light, and timeless finishes. Perfect for families or downsizers alike, this home offers both comfort and convenience. Note 2nd bedroom currently being used as a dining room. Basement Includes a separate entrance, main stairs, secondary service stairs and a 3 piece bathroom. Don't miss the opportunity to own this exceptional gem! (id:49269)
Property Details
|
MLS® Number
|
W12030776 |
|
Property Type
|
Single Family |
|
Community Name
|
Vales of Castlemore North |
|
Features
|
Carpet Free |
|
ParkingSpaceTotal
|
6 |
|
Structure
|
Shed |
Building
|
BathroomTotal
|
3 |
|
BedroomsAboveGround
|
3 |
|
BedroomsTotal
|
3 |
|
Amenities
|
Fireplace(s) |
|
Appliances
|
Dishwasher, Dryer, Freezer, Stove, Washer, Refrigerator |
|
ArchitecturalStyle
|
Bungalow |
|
BasementDevelopment
|
Partially Finished |
|
BasementFeatures
|
Separate Entrance |
|
BasementType
|
N/a (partially Finished) |
|
ConstructionStyleAttachment
|
Detached |
|
CoolingType
|
Central Air Conditioning |
|
ExteriorFinish
|
Brick |
|
FireProtection
|
Alarm System |
|
FireplacePresent
|
Yes |
|
FireplaceTotal
|
1 |
|
FoundationType
|
Poured Concrete |
|
HeatingFuel
|
Natural Gas |
|
HeatingType
|
Forced Air |
|
StoriesTotal
|
1 |
|
SizeInterior
|
1500 - 2000 Sqft |
|
Type
|
House |
|
UtilityWater
|
Municipal Water |
Parking
Land
|
Acreage
|
No |
|
LandscapeFeatures
|
Landscaped |
|
Sewer
|
Sanitary Sewer |
|
SizeDepth
|
90 Ft ,3 In |
|
SizeFrontage
|
64 Ft ,6 In |
|
SizeIrregular
|
64.5 X 90.3 Ft ; Corner Lot |
|
SizeTotalText
|
64.5 X 90.3 Ft ; Corner Lot |
Rooms
| Level |
Type |
Length |
Width |
Dimensions |
|
Main Level |
Great Room |
5.8 m |
4.57 m |
5.8 m x 4.57 m |
|
Main Level |
Kitchen |
4.26 m |
2.74 m |
4.26 m x 2.74 m |
|
Main Level |
Eating Area |
4.57 m |
2.74 m |
4.57 m x 2.74 m |
|
Main Level |
Primary Bedroom |
4.27 m |
3.96 m |
4.27 m x 3.96 m |
|
Main Level |
Bedroom 2 |
3.65 m |
3.96 m |
3.65 m x 3.96 m |
|
Main Level |
Bedroom 3 |
3.96 m |
3.3 m |
3.96 m x 3.3 m |
|
Main Level |
Laundry Room |
3.96 m |
1.5 m |
3.96 m x 1.5 m |
https://www.realtor.ca/real-estate/28050012/10-leparc-road-brampton-vales-of-castlemore-north-vales-of-castlemore-north

