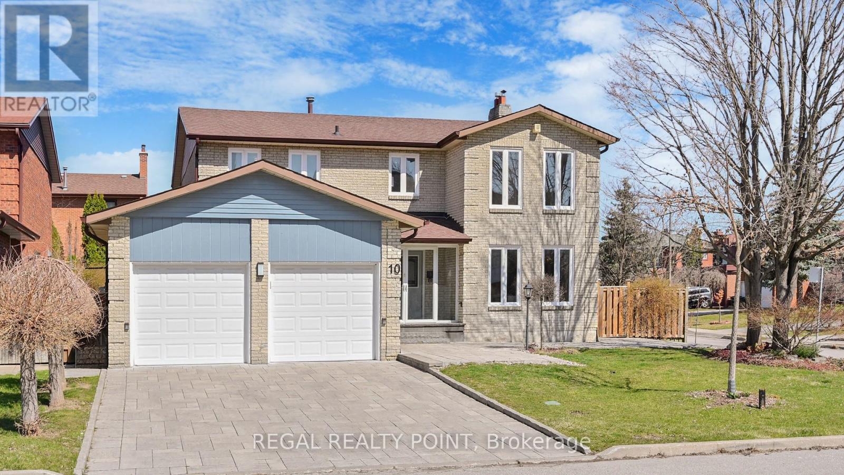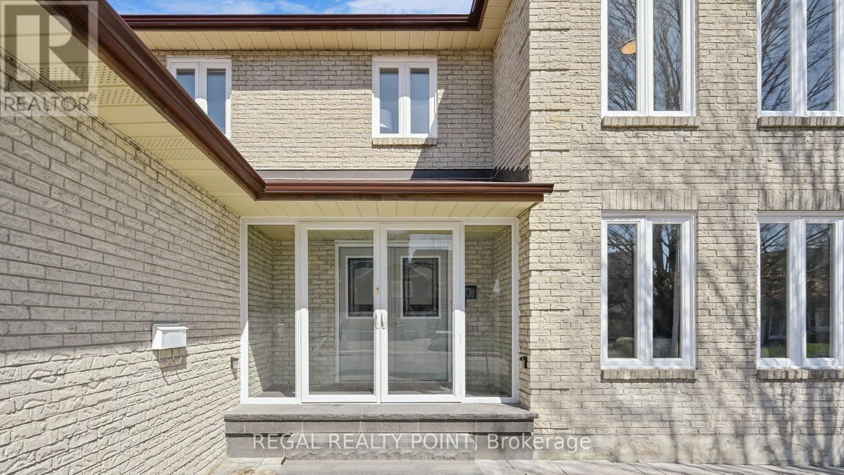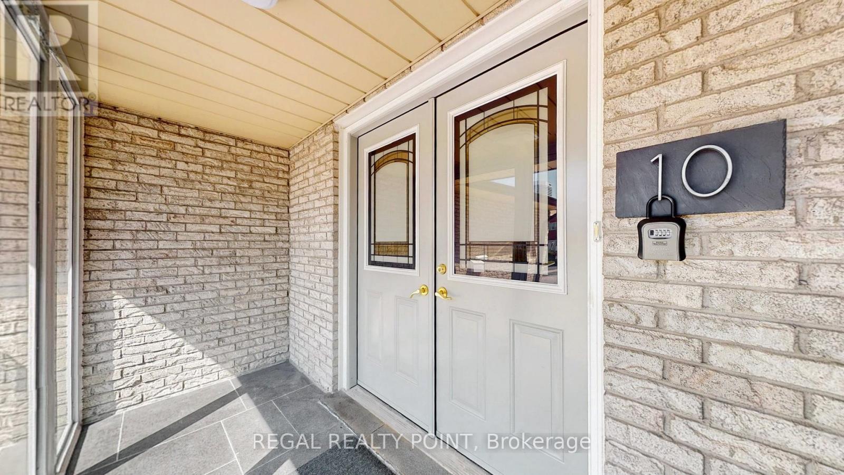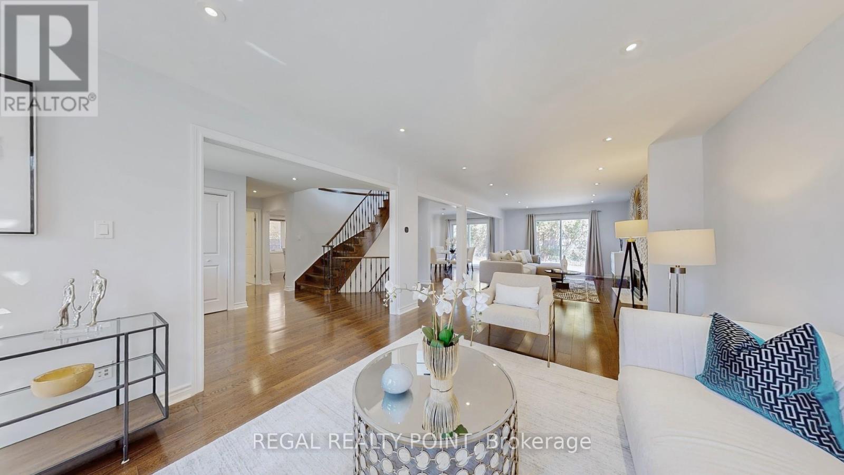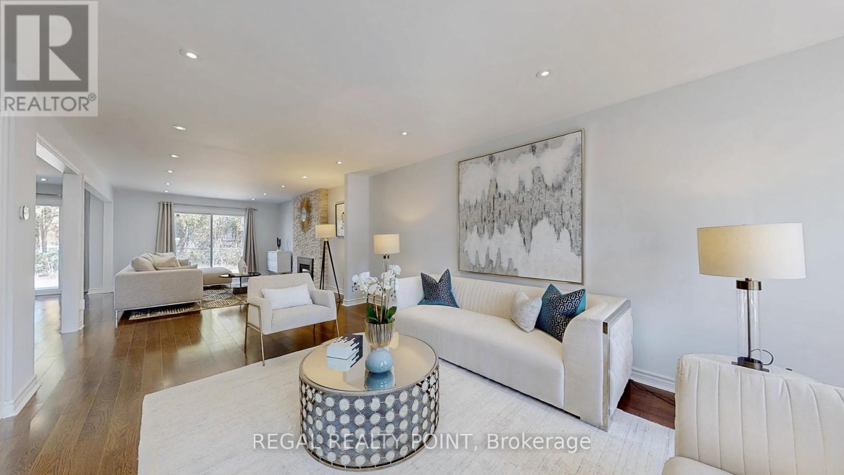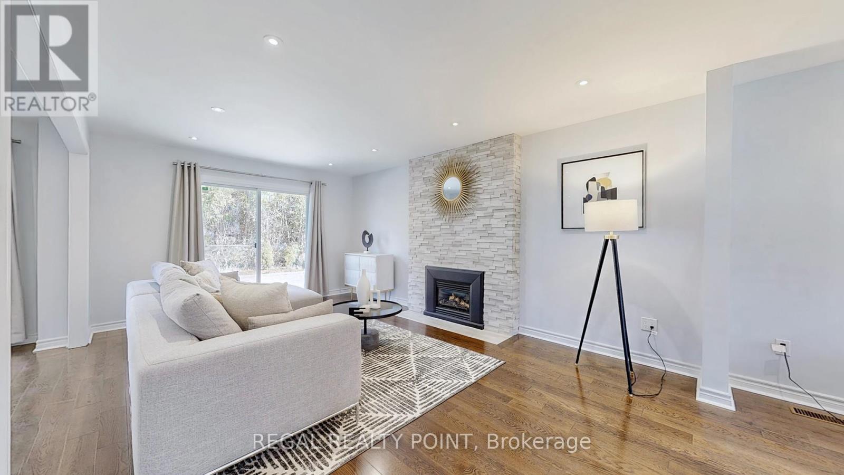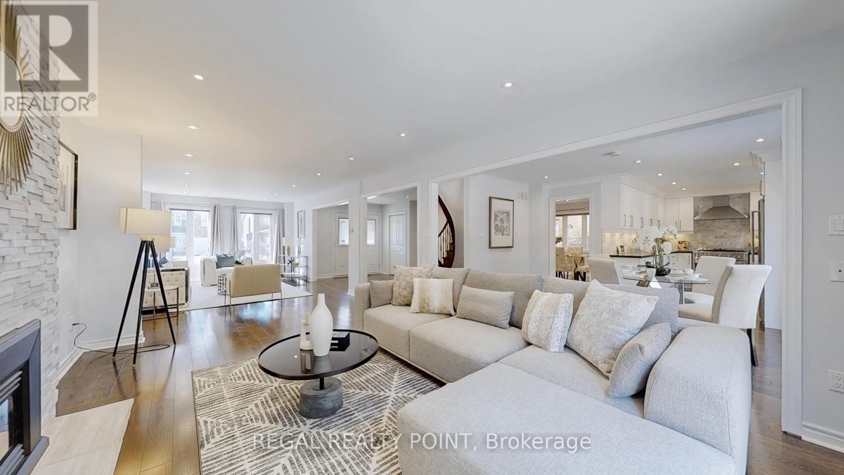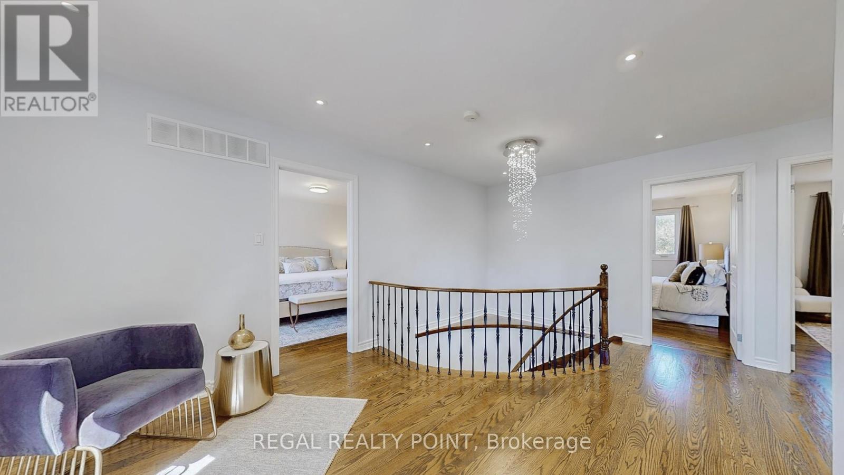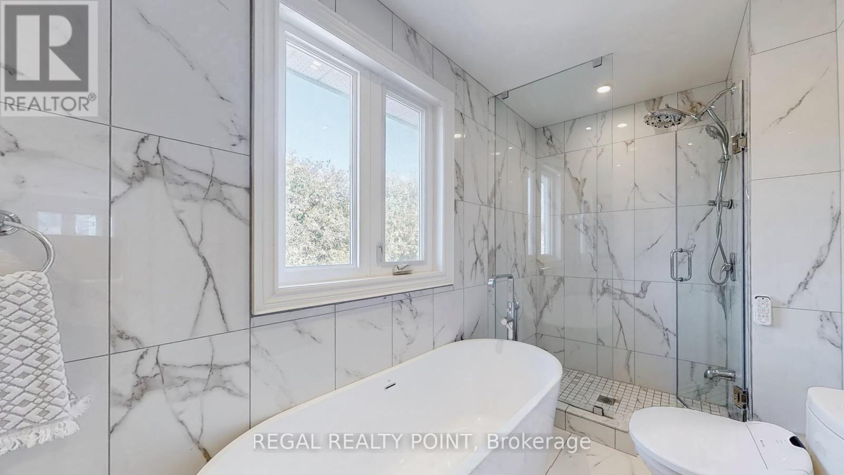5 Bedroom
5 Bathroom
2500 - 3000 sqft
Fireplace
Central Air Conditioning
Forced Air
$2,488,000
Welcome To This Spacious And Sun Filled Desirable 4+1 Bedrooms With 5 Washrooms Detached House Located At The Heart Of Bayview Village!! Newly Renovated From Top To Bottom! Hardwood Thought Out! Freshly Painted! Open Concept! Lots Of Potlights! Master W/ Spa Like Ensuite & Walk-In Closet! Professionally Fin Bsmnt With Nanny's Quarter! Newer Bathrooms,Kitchen! Windows! Steps Away From Bayview Village Mall, Subway Station, Parks, Ravine! Elkhorn Public School, Earl Haig School District & Other Amenities. Ease Access To 404,401! (id:49269)
Property Details
|
MLS® Number
|
C12083052 |
|
Property Type
|
Single Family |
|
Community Name
|
Bayview Village |
|
Features
|
Irregular Lot Size, Carpet Free |
|
ParkingSpaceTotal
|
4 |
Building
|
BathroomTotal
|
5 |
|
BedroomsAboveGround
|
4 |
|
BedroomsBelowGround
|
1 |
|
BedroomsTotal
|
5 |
|
Amenities
|
Fireplace(s) |
|
Appliances
|
Water Meter, Central Vacuum, Water Heater, Window Coverings |
|
BasementDevelopment
|
Finished |
|
BasementType
|
N/a (finished) |
|
ConstructionStyleAttachment
|
Detached |
|
CoolingType
|
Central Air Conditioning |
|
ExteriorFinish
|
Brick Facing |
|
FireplacePresent
|
Yes |
|
FireplaceTotal
|
1 |
|
FlooringType
|
Hardwood, Laminate, Tile |
|
FoundationType
|
Unknown |
|
HalfBathTotal
|
1 |
|
HeatingFuel
|
Natural Gas |
|
HeatingType
|
Forced Air |
|
StoriesTotal
|
2 |
|
SizeInterior
|
2500 - 3000 Sqft |
|
Type
|
House |
|
UtilityWater
|
Municipal Water |
Parking
Land
|
Acreage
|
No |
|
Sewer
|
Sanitary Sewer |
|
SizeDepth
|
97 Ft ,10 In |
|
SizeFrontage
|
58 Ft ,8 In |
|
SizeIrregular
|
58.7 X 97.9 Ft |
|
SizeTotalText
|
58.7 X 97.9 Ft |
Rooms
| Level |
Type |
Length |
Width |
Dimensions |
|
Second Level |
Primary Bedroom |
5.86 m |
3.78 m |
5.86 m x 3.78 m |
|
Second Level |
Bedroom 2 |
3.73 m |
2.97 m |
3.73 m x 2.97 m |
|
Second Level |
Bedroom 3 |
3.99 m |
3.73 m |
3.99 m x 3.73 m |
|
Second Level |
Bedroom 4 |
3.99 m |
3.25 m |
3.99 m x 3.25 m |
|
Basement |
Recreational, Games Room |
10.8 m |
3.61 m |
10.8 m x 3.61 m |
|
Basement |
Bedroom 5 |
7.32 m |
3.61 m |
7.32 m x 3.61 m |
|
Main Level |
Living Room |
5.82 m |
3.71 m |
5.82 m x 3.71 m |
|
Main Level |
Family Room |
5.31 m |
3.71 m |
5.31 m x 3.71 m |
|
Main Level |
Kitchen |
3.89 m |
2.67 m |
3.89 m x 2.67 m |
|
Main Level |
Eating Area |
4.01 m |
3.2 m |
4.01 m x 3.2 m |
|
Main Level |
Dining Room |
3.81 m |
3.76 m |
3.81 m x 3.76 m |
|
Main Level |
Laundry Room |
2.69 m |
2.21 m |
2.69 m x 2.21 m |
Utilities
|
Cable
|
Available |
|
Sewer
|
Installed |
https://www.realtor.ca/real-estate/28168490/10-marcelline-crescent-toronto-bayview-village-bayview-village

