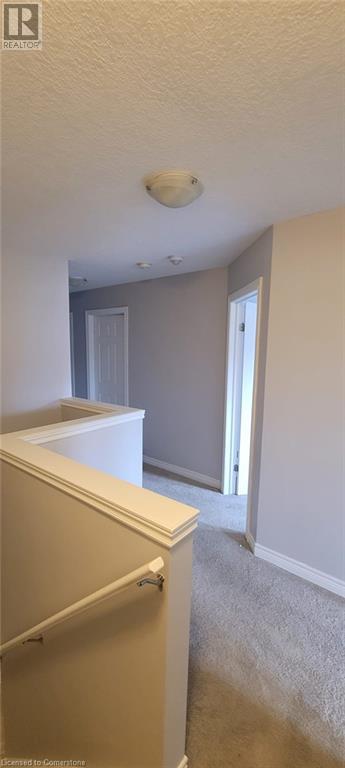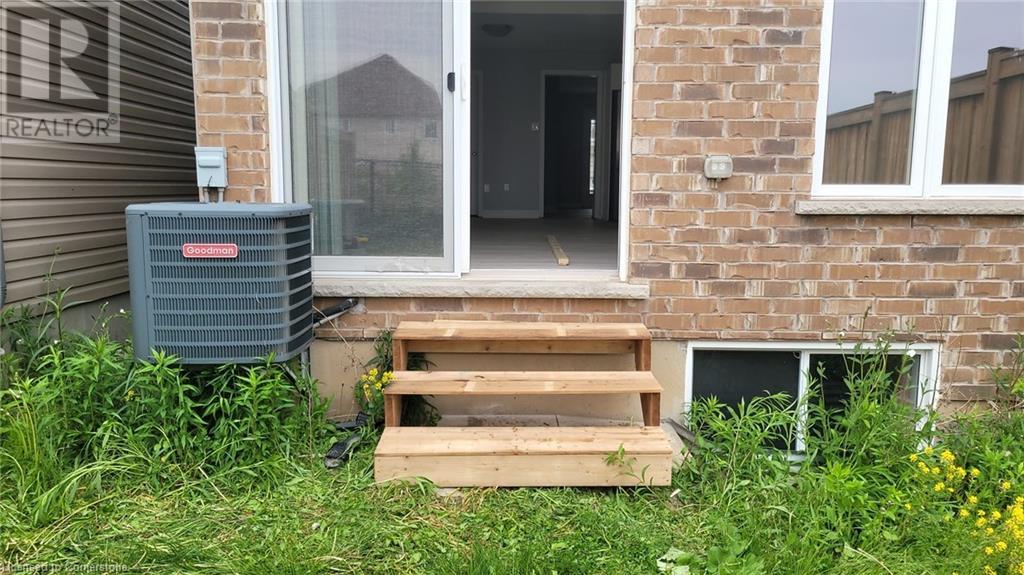3 Bedroom
3 Bathroom
1489 sqft
2 Level
Central Air Conditioning
Forced Air
$3,500 Monthly
elcome to 10 McCann Street, Guelph, a Stylish and Spacious Townhome available for lease! Newly Painted in Modern Colors, Brand New Flooring on the main, New Staircase, Featuring Three Generous Bedrooms and two Full Bathrooms on the Upper Floor, this home is perfect for University of Guelph Students, families in transition, or young professionals looking for a well-connected and comfortable living space. Enjoy the convenience of an upgraded modern kitchen that flows into a bright, open family and dining area, perfect for relaxing or entertaining. Sliding doors lead to a private, fenced backyard with new wooden steps, offering a great outdoor retreat. Located just minutes from shopping, dining, parks, and schools, with quick access to transit for an effortless commute. Additional perks include a full-size garage and private driveway, providing parking for three vehicles, and a large unfinished basement with room to expand for storage. Don't miss this Fantastic Opportunity to live in a Prime Guelph Location! Enjoy the Convenience of Laundry on the Second Floor. (id:49269)
Property Details
|
MLS® Number
|
40735360 |
|
Property Type
|
Single Family |
|
AmenitiesNearBy
|
Park, Schools, Shopping |
|
EquipmentType
|
Rental Water Softener |
|
Features
|
Sump Pump |
|
ParkingSpaceTotal
|
3 |
|
RentalEquipmentType
|
Rental Water Softener |
Building
|
BathroomTotal
|
3 |
|
BedroomsAboveGround
|
3 |
|
BedroomsTotal
|
3 |
|
Appliances
|
Dishwasher, Dryer, Stove, Water Softener, Washer, Hood Fan, Window Coverings |
|
ArchitecturalStyle
|
2 Level |
|
BasementDevelopment
|
Unfinished |
|
BasementType
|
Full (unfinished) |
|
ConstructionStyleAttachment
|
Attached |
|
CoolingType
|
Central Air Conditioning |
|
ExteriorFinish
|
Aluminum Siding, Brick |
|
FoundationType
|
Block |
|
HalfBathTotal
|
1 |
|
HeatingFuel
|
Natural Gas |
|
HeatingType
|
Forced Air |
|
StoriesTotal
|
2 |
|
SizeInterior
|
1489 Sqft |
|
Type
|
Row / Townhouse |
|
UtilityWater
|
Municipal Water |
Parking
Land
|
Acreage
|
No |
|
LandAmenities
|
Park, Schools, Shopping |
|
Sewer
|
Municipal Sewage System |
|
SizeDepth
|
108 Ft |
|
SizeFrontage
|
32 Ft |
|
SizeTotalText
|
Under 1/2 Acre |
|
ZoningDescription
|
Residential |
Rooms
| Level |
Type |
Length |
Width |
Dimensions |
|
Second Level |
4pc Bathroom |
|
|
Measurements not available |
|
Second Level |
4pc Bathroom |
|
|
Measurements not available |
|
Second Level |
Bedroom |
|
|
8'2'' x 12'11'' |
|
Second Level |
Bedroom |
|
|
9'1'' x 9'11'' |
|
Second Level |
Primary Bedroom |
|
|
10'11'' x 15'3'' |
|
Basement |
Other |
|
|
Measurements not available |
|
Main Level |
2pc Bathroom |
|
|
Measurements not available |
|
Main Level |
Breakfast |
|
|
8'3'' x 9'11'' |
|
Main Level |
Kitchen |
|
|
8'3'' x 9'11'' |
|
Main Level |
Great Room |
|
|
16'6'' x 13'11'' |
https://www.realtor.ca/real-estate/28387423/10-mccann-street-guelph





















