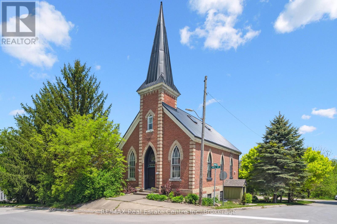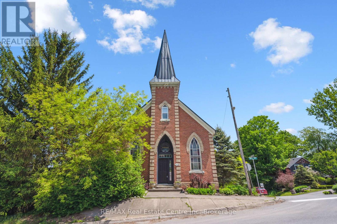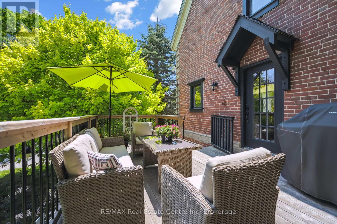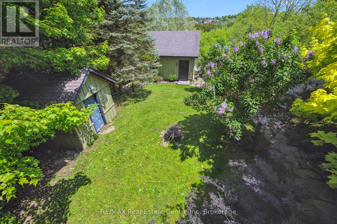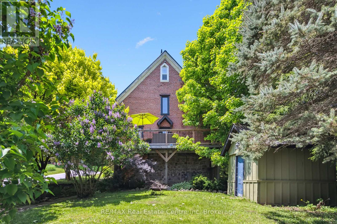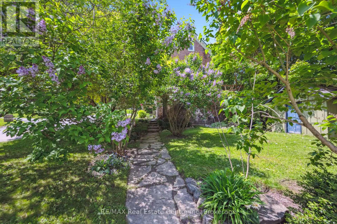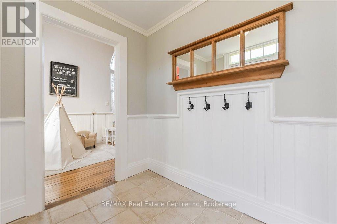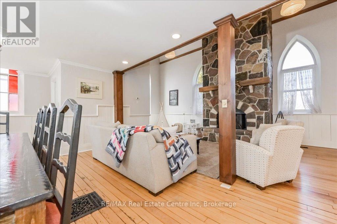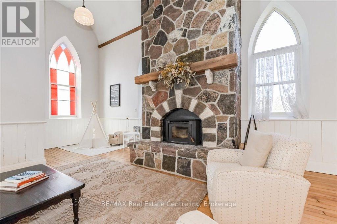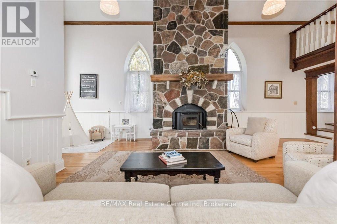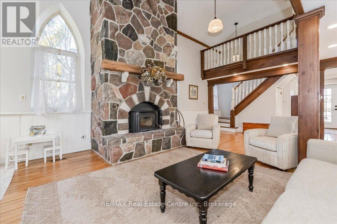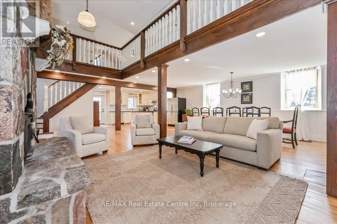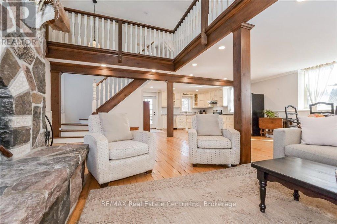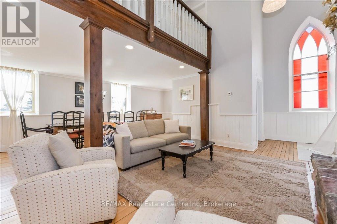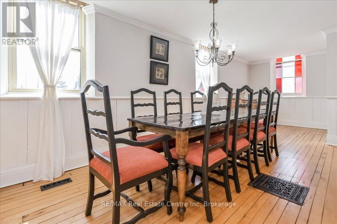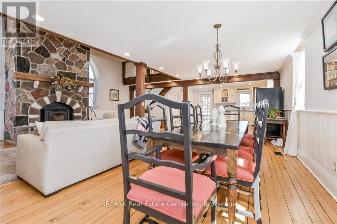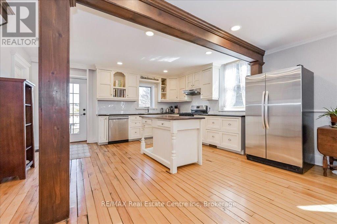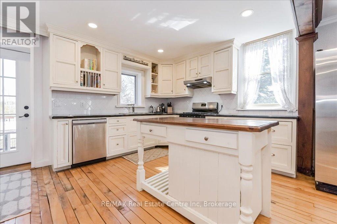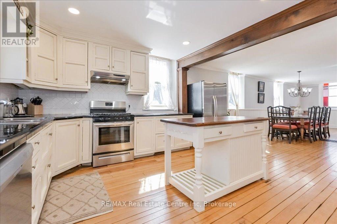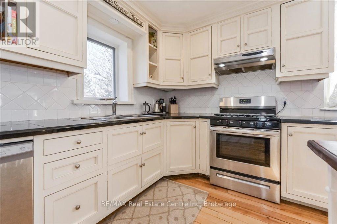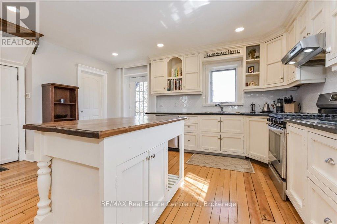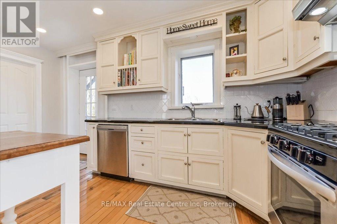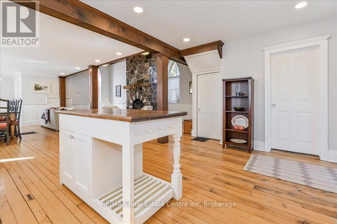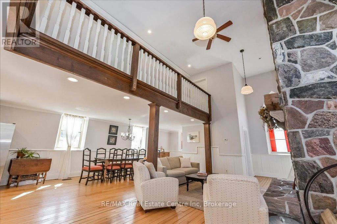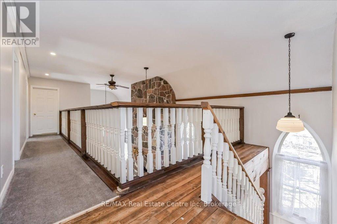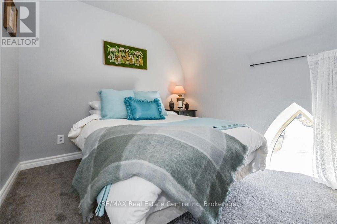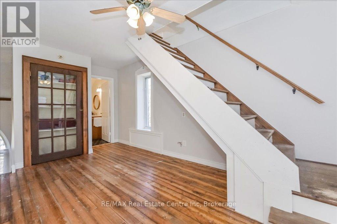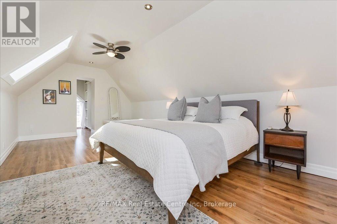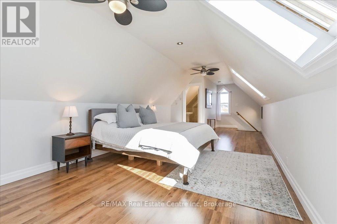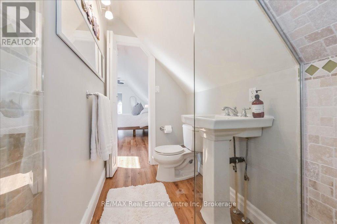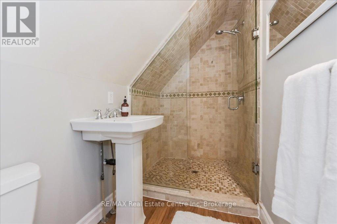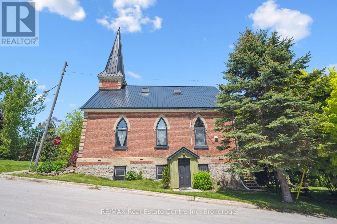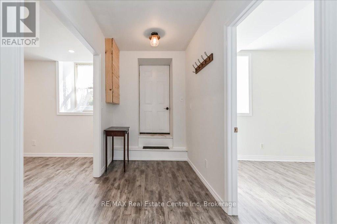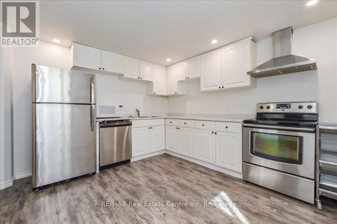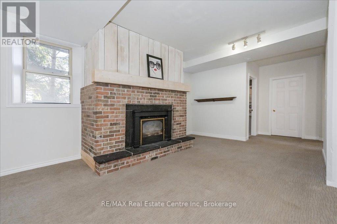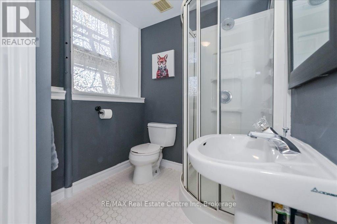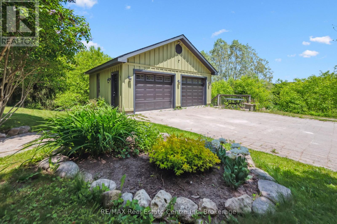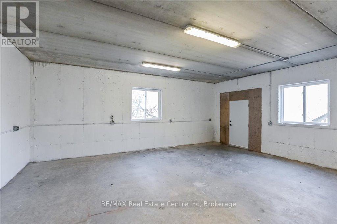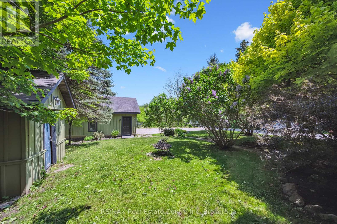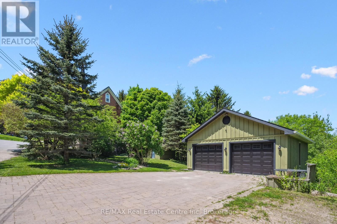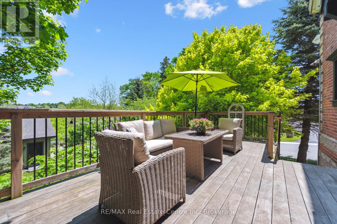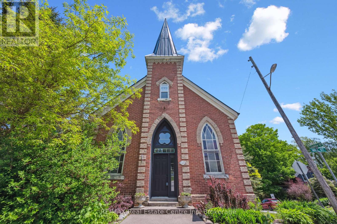5 Bedroom
4 Bathroom
2000 - 2500 sqft
Fireplace
Central Air Conditioning, Ventilation System
Forced Air
Landscaped
$1,249,900
This Incredible home has been featured in HAVEN Magazine and with price improvement which turns it from Dream to DREAM COME TRUE! Overlooking the river from the raised privacy perfect deck as it gently passes by while enjoying a good glass of wine a great conversation, I would like to welcome you to the 10 Mill Street in the beautiful Hamlet of Waldermar. This breathe taking 1887 Church converted to four level estate is one of the best examples of how old-world craftsmanship and modern design concepts blend perfectly. An open concept that is cozy and inviting yet with such features as a Seventeen foot floor to ceiling granite stone fireplace, harvest table for 12 plus and open concept gourmet level elegance filled kitchen. Sunlight pours through the church windows brightening every corner of the five bedrooms including a third level primary bedroom complete with walk in closet and separate ensuite boasting the entire length of the home. This home even has a fully functioning two-bedroom in-;aw suite with separate entrance and stone fireplace. The oversized two-car detached garage has it's own special feature of all heated engineered concrete basement for the ultimate cave space or home-based business. This home has so much to discover that these words simple fall short. Arrange your private showing to this once in a lifetime opportunity to own this Masterpiece! (id:49269)
Property Details
|
MLS® Number
|
X12070598 |
|
Property Type
|
Single Family |
|
Community Name
|
Rural Amaranth |
|
CommunityFeatures
|
School Bus |
|
EquipmentType
|
Water Heater - Gas |
|
Features
|
Irregular Lot Size, Sloping, Ravine, Rolling, Backs On Greenbelt |
|
ParkingSpaceTotal
|
6 |
|
RentalEquipmentType
|
Water Heater - Gas |
|
Structure
|
Deck, Patio(s), Outbuilding, Shed |
|
ViewType
|
River View, Valley View |
Building
|
BathroomTotal
|
4 |
|
BedroomsAboveGround
|
3 |
|
BedroomsBelowGround
|
2 |
|
BedroomsTotal
|
5 |
|
Age
|
100+ Years |
|
Amenities
|
Fireplace(s) |
|
Appliances
|
Water Softener, All |
|
BasementFeatures
|
Apartment In Basement, Separate Entrance |
|
BasementType
|
N/a |
|
ConstructionStyleAttachment
|
Detached |
|
CoolingType
|
Central Air Conditioning, Ventilation System |
|
ExteriorFinish
|
Brick, Wood |
|
FireProtection
|
Smoke Detectors, Monitored Alarm |
|
FireplacePresent
|
Yes |
|
FireplaceTotal
|
2 |
|
FlooringType
|
Ceramic, Hardwood, Carpeted |
|
FoundationType
|
Stone |
|
HalfBathTotal
|
1 |
|
HeatingFuel
|
Natural Gas |
|
HeatingType
|
Forced Air |
|
SizeInterior
|
2000 - 2500 Sqft |
|
Type
|
House |
|
UtilityWater
|
Drilled Well |
Parking
Land
|
Acreage
|
No |
|
LandscapeFeatures
|
Landscaped |
|
Sewer
|
Septic System |
|
SizeDepth
|
143 Ft ,7 In |
|
SizeFrontage
|
46 Ft ,4 In |
|
SizeIrregular
|
46.4 X 143.6 Ft ; Shape |
|
SizeTotalText
|
46.4 X 143.6 Ft ; Shape |
|
SurfaceWater
|
River/stream |
|
ZoningDescription
|
Rh3 |
Rooms
| Level |
Type |
Length |
Width |
Dimensions |
|
Second Level |
Bathroom |
2.8 m |
2.28 m |
2.8 m x 2.28 m |
|
Second Level |
Utility Room |
1.95 m |
2.44 m |
1.95 m x 2.44 m |
|
Second Level |
Den |
4.57 m |
3.47 m |
4.57 m x 3.47 m |
|
Second Level |
Bedroom |
3.15 m |
2.86 m |
3.15 m x 2.86 m |
|
Second Level |
Bedroom |
4.49 m |
2.86 m |
4.49 m x 2.86 m |
|
Third Level |
Bathroom |
3.05 m |
1.3 m |
3.05 m x 1.3 m |
|
Third Level |
Primary Bedroom |
7.49 m |
3.56 m |
7.49 m x 3.56 m |
|
Basement |
Bathroom |
2.01 m |
2.8 m |
2.01 m x 2.8 m |
|
Basement |
Utility Room |
3.05 m |
3.3 m |
3.05 m x 3.3 m |
|
Basement |
Family Room |
6.43 m |
4.47 m |
6.43 m x 4.47 m |
|
Basement |
Kitchen |
3.8 m |
3.33 m |
3.8 m x 3.33 m |
|
Main Level |
Foyer |
2.5 m |
2 m |
2.5 m x 2 m |
|
Main Level |
Bathroom |
2.4 m |
2.28 m |
2.4 m x 2.28 m |
|
Main Level |
Kitchen |
4.6 m |
3.4 m |
4.6 m x 3.4 m |
|
Main Level |
Dining Room |
8.09 m |
2.84 m |
8.09 m x 2.84 m |
|
Main Level |
Great Room |
5.01 m |
7.25 m |
5.01 m x 7.25 m |
https://www.realtor.ca/real-estate/28139925/10-mill-street-amaranth-rural-amaranth

