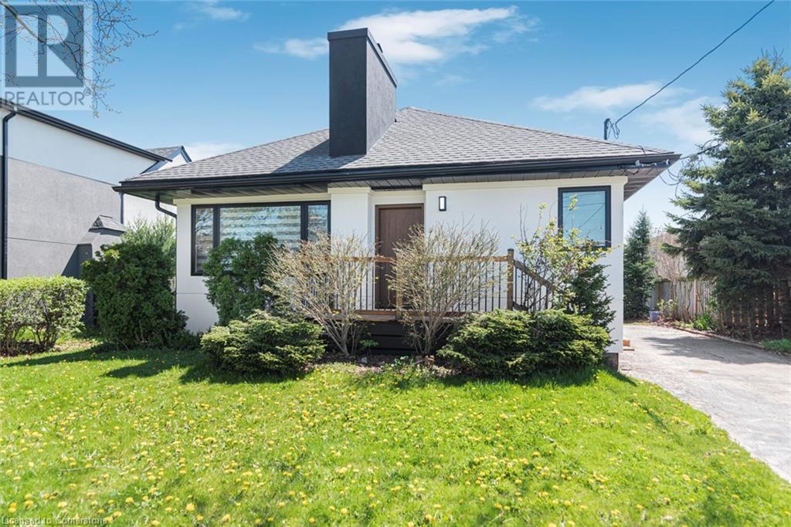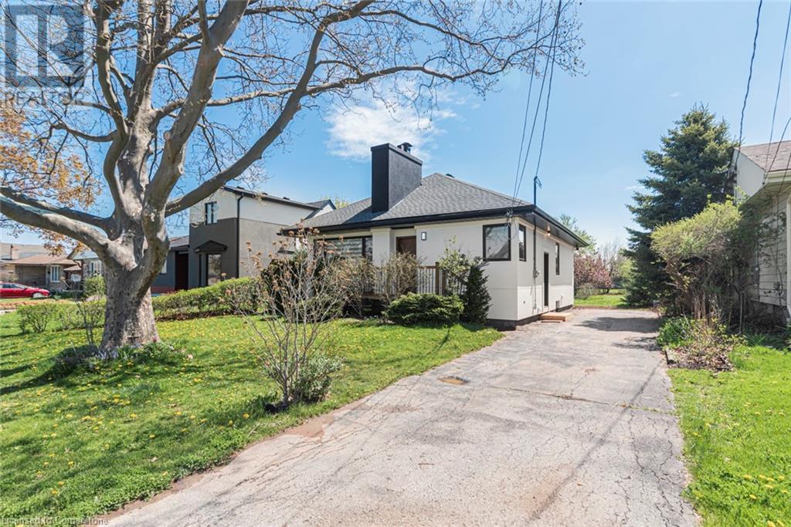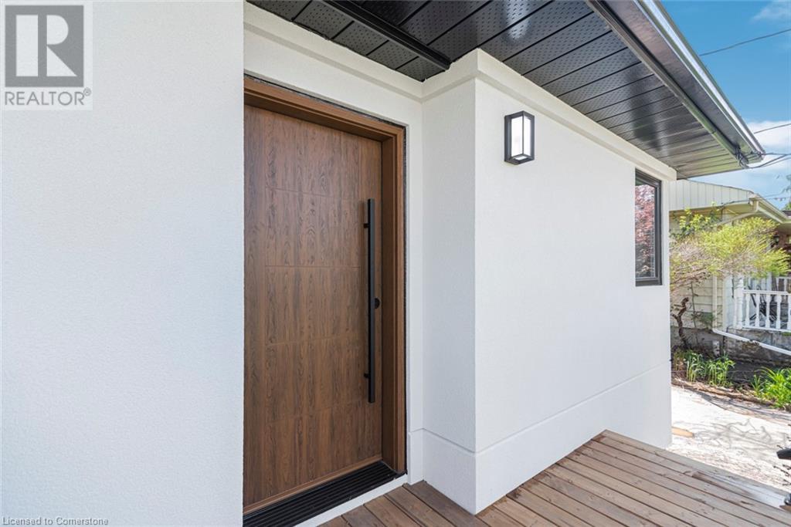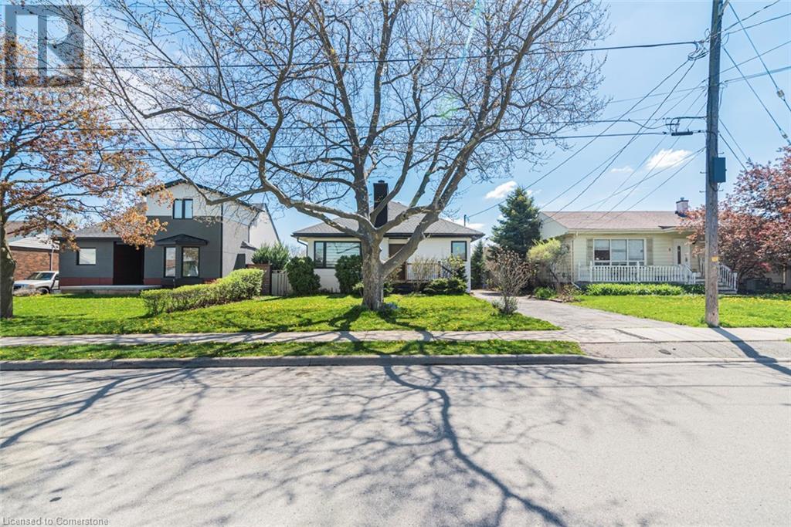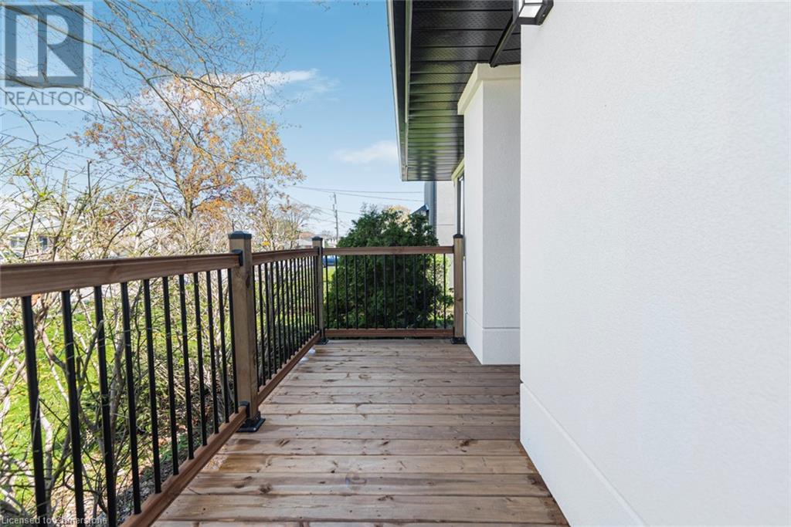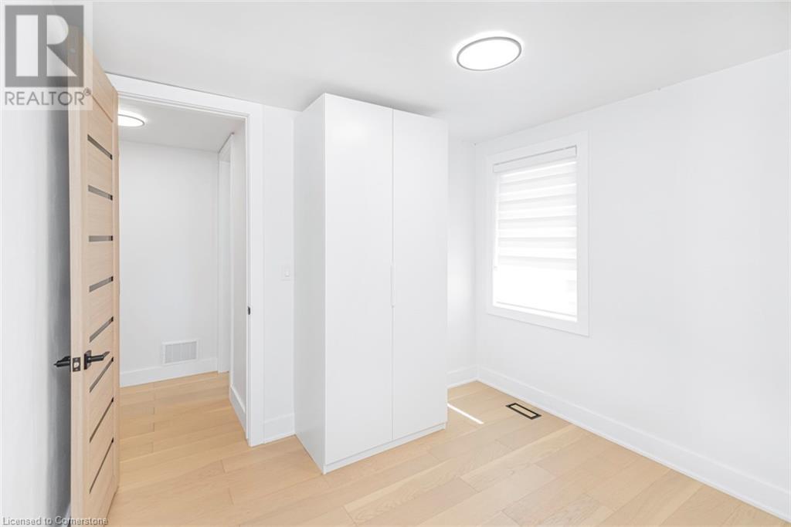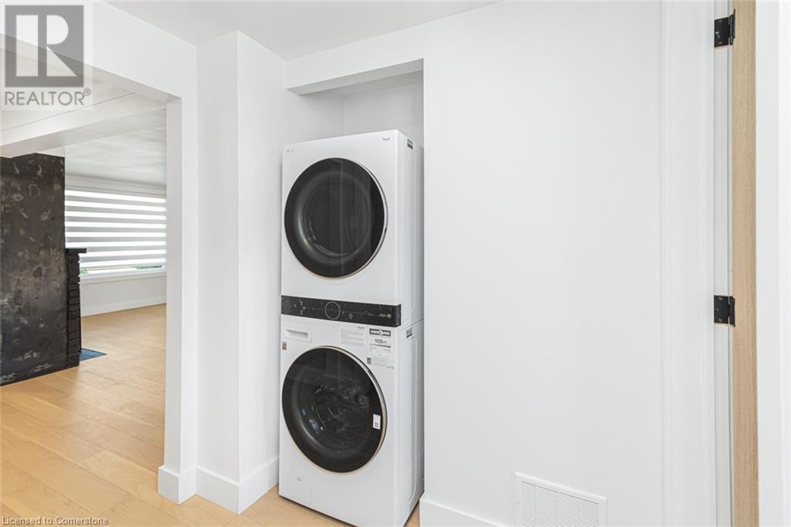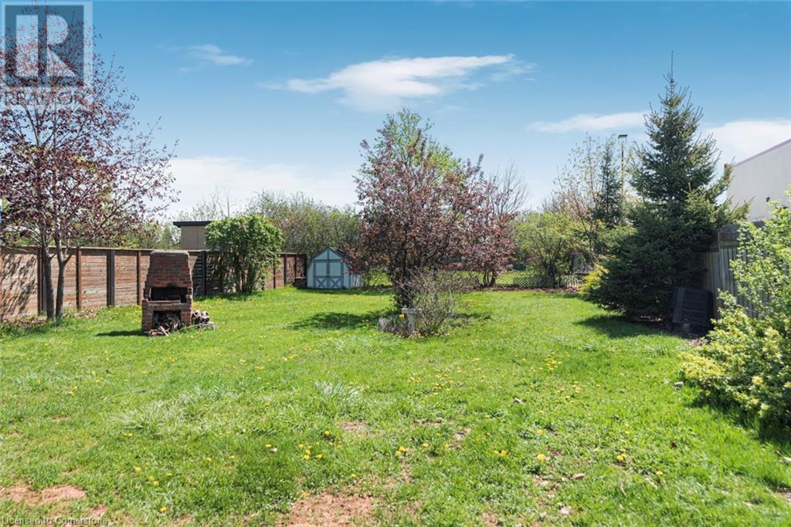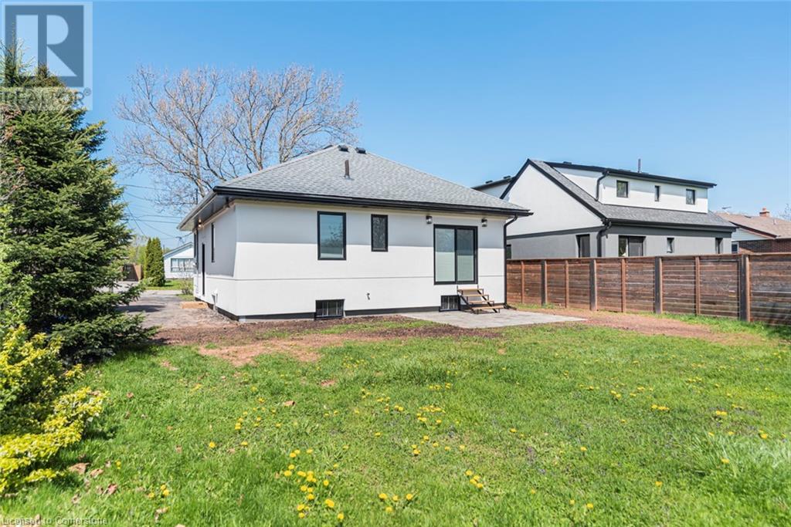3 Bedroom
1 Bathroom
1080 sqft
Bungalow
Fireplace
Central Air Conditioning
Forced Air
$774,900
Welcome to this stunning contemporary home that perfectly combines stylish design with practical living! Nestled in a family-friendly neighborhood, renovated detached residence is thoughtfully designed for today’s modern lifestyle. Step into the open-concept main floor, where a full wall of oversized windows fills the spacious living and dining areas with an abundance of natural light. The brand-new kitchen is a chef’s dream, featuring quartz countertops, stainless steel appliances, and a layout ideal for both everyday living and entertaining. Set on a premium lot, this home showcases stylish finishes throughout, offering a seamless blend of elegance, comfort, and functionality. Don’t miss the opportunity to make this contemporary gem your new home! (id:49269)
Property Details
|
MLS® Number
|
40726629 |
|
Property Type
|
Single Family |
|
AmenitiesNearBy
|
Place Of Worship, Public Transit, Schools, Shopping |
|
Features
|
Paved Driveway |
|
ParkingSpaceTotal
|
3 |
Building
|
BathroomTotal
|
1 |
|
BedroomsAboveGround
|
3 |
|
BedroomsTotal
|
3 |
|
Appliances
|
Dishwasher, Dryer, Washer, Window Coverings |
|
ArchitecturalStyle
|
Bungalow |
|
BasementDevelopment
|
Unfinished |
|
BasementType
|
Full (unfinished) |
|
ConstructedDate
|
1949 |
|
ConstructionStyleAttachment
|
Detached |
|
CoolingType
|
Central Air Conditioning |
|
ExteriorFinish
|
Stucco |
|
FireplaceFuel
|
Wood |
|
FireplacePresent
|
Yes |
|
FireplaceTotal
|
1 |
|
FireplaceType
|
Other - See Remarks |
|
FoundationType
|
Block |
|
HeatingFuel
|
Natural Gas |
|
HeatingType
|
Forced Air |
|
StoriesTotal
|
1 |
|
SizeInterior
|
1080 Sqft |
|
Type
|
House |
|
UtilityWater
|
Municipal Water |
Land
|
AccessType
|
Highway Access |
|
Acreage
|
No |
|
LandAmenities
|
Place Of Worship, Public Transit, Schools, Shopping |
|
Sewer
|
Municipal Sewage System |
|
SizeDepth
|
166 Ft |
|
SizeFrontage
|
53 Ft |
|
SizeTotalText
|
Under 1/2 Acre |
|
ZoningDescription
|
R6 |
Rooms
| Level |
Type |
Length |
Width |
Dimensions |
|
Basement |
Recreation Room |
|
|
13'4'' x 12'5'' |
|
Basement |
Storage |
|
|
12'3'' x 10'0'' |
|
Basement |
Utility Room |
|
|
9'8'' x 10'8'' |
|
Basement |
Laundry Room |
|
|
13'12'' x 9'8'' |
|
Main Level |
4pc Bathroom |
|
|
7'10'' x 6'10'' |
|
Main Level |
Bedroom |
|
|
10'1'' x 7'9'' |
|
Main Level |
Bedroom |
|
|
10'2'' x 9'6'' |
|
Main Level |
Primary Bedroom |
|
|
10'3'' x 10'2'' |
|
Main Level |
Living Room |
|
|
19'3'' x 12'2'' |
|
Main Level |
Kitchen |
|
|
14'6'' x 14'9'' |
https://www.realtor.ca/real-estate/28286379/10-norwich-road-stoney-creek

