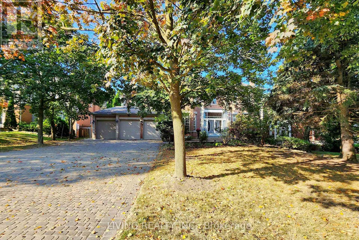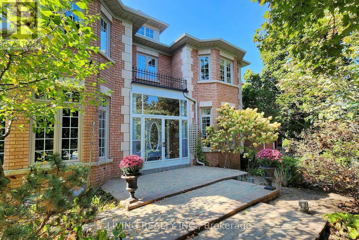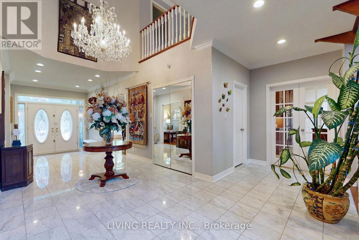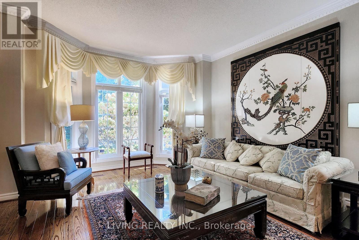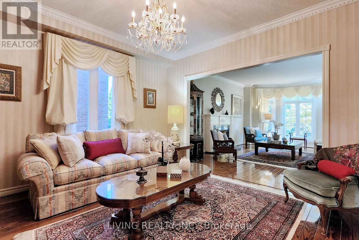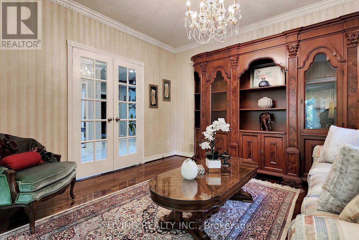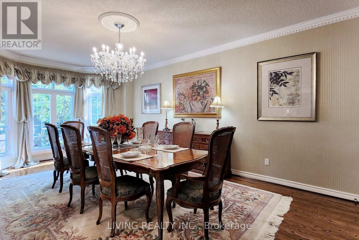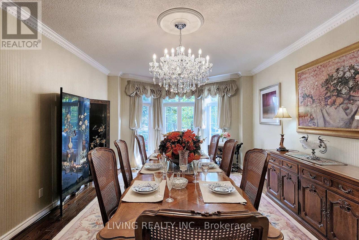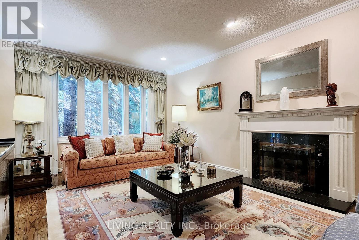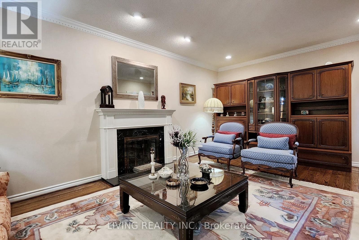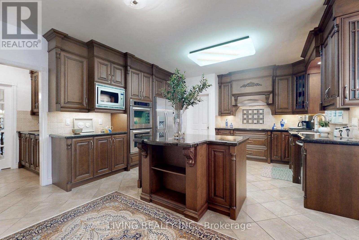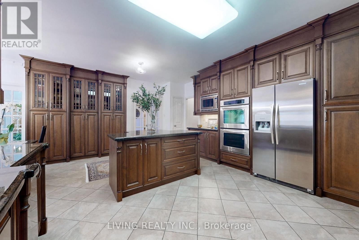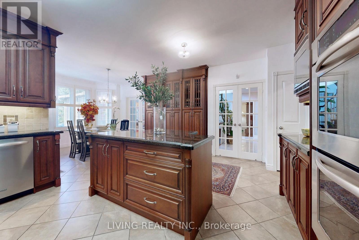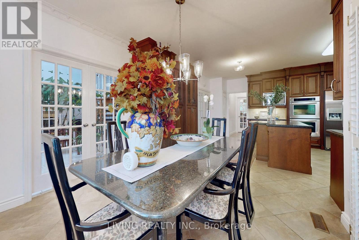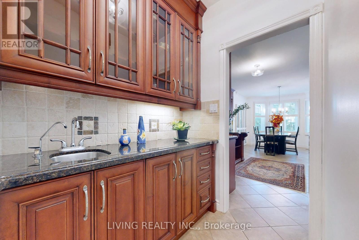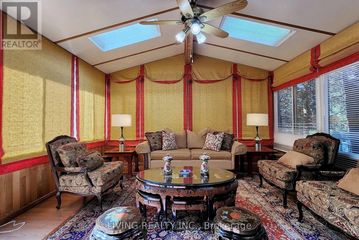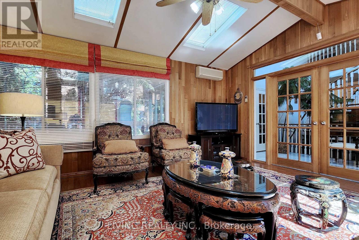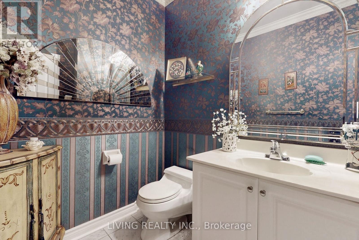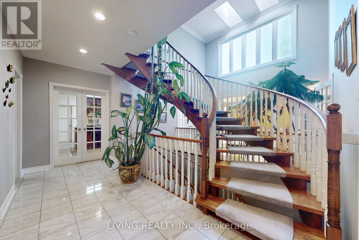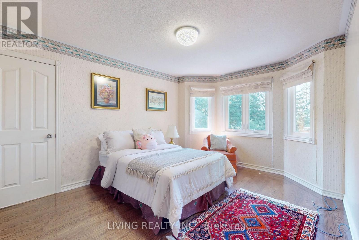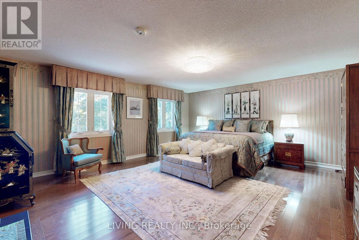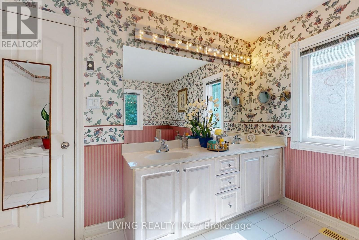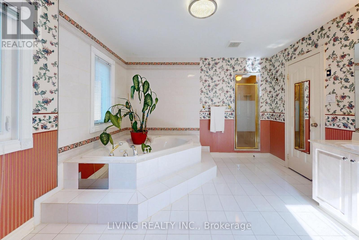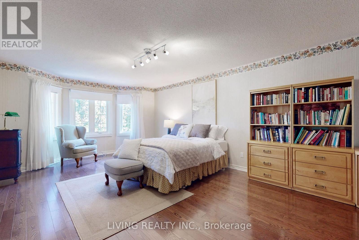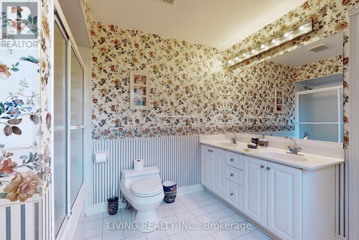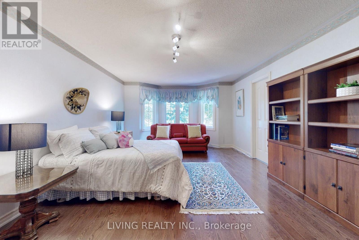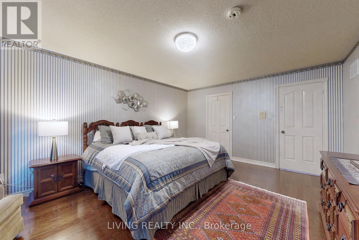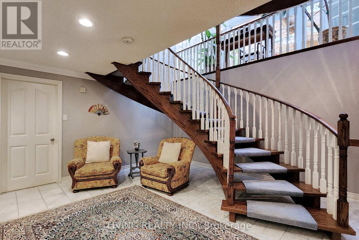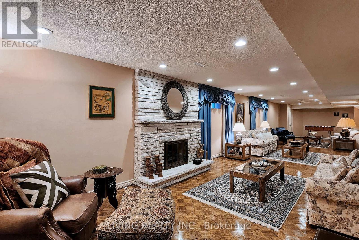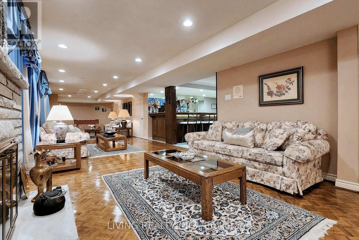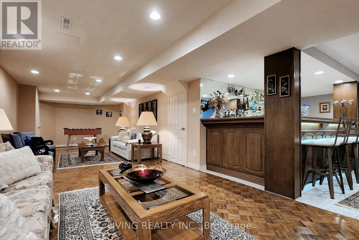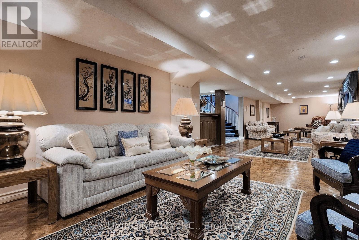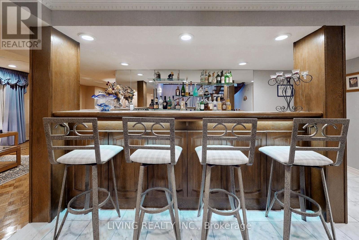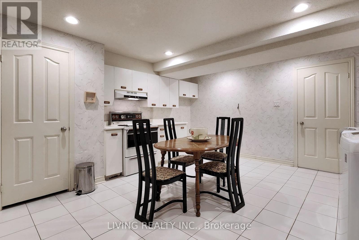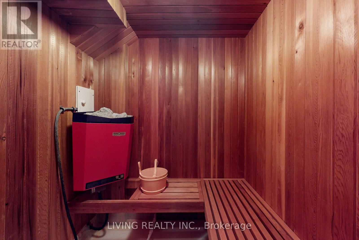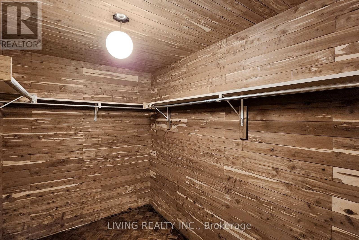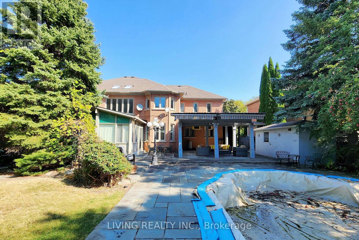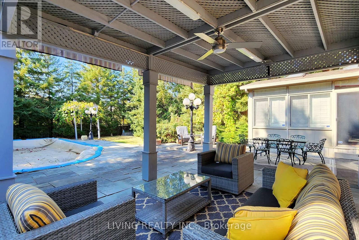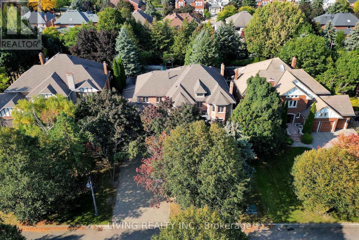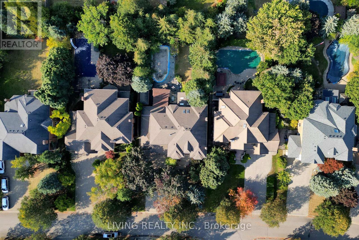6 Bedroom
7 Bathroom
Fireplace
Inground Pool
Central Air Conditioning
Forced Air
$3,488,000
This is a perfect combination of numbers for this magnificent property. Sitting on a wealthy lot legal # ""118"" match w/ this hse ""10"". Stepping into this luxury 5278' (5023'+255' sunroom) home, boasting on a premium enormous lot 78' x 200', 3-car garage, 5 bdrm home. The glass porch sets a welcome stage for what awaits within. Inside the grandeur hall continues with 9' ceiling on G/F, comfortable wooden sunroom bathed in natural light from skylight, and a kitchen adorned with granite countertop and S.S. appliances. The bsmt comes with a separate entrance & is true entertainment haven, featuring a spacious recreation area, fully equipped kitchen, a bar, a cozy fireplace, sauna, cedar closet, bdrm & bath. Outside, discover your very own oasis garden complete w/ stone patio, shelter, fruit trees, a sparkling swimming pool, a convenient tool house & more.. This GTA well-known Old Park Lane allows you to walk to the plaza, park, well-knwn schls, bus & well-knwn community center. **** EXTRAS **** All Elfs, All Delux Wdw Drape,Kitchen S.S Appliances: (Fridge, Cooktop, Ovens, DW), Bsmt Appls:(Stove, DW), Washer/Dryer, Air Conditioner in Solar rm, HEF, CAC,CVAC,Dining Table in Breakfast Rm,3 GDOs w/remotes,Alarm w/Surveillance Camera. (id:49269)
Property Details
|
MLS® Number
|
N8254840 |
|
Property Type
|
Single Family |
|
Community Name
|
Bayview Hill |
|
Parking Space Total
|
12 |
|
Pool Type
|
Inground Pool |
Building
|
Bathroom Total
|
7 |
|
Bedrooms Above Ground
|
5 |
|
Bedrooms Below Ground
|
1 |
|
Bedrooms Total
|
6 |
|
Basement Development
|
Finished |
|
Basement Features
|
Separate Entrance |
|
Basement Type
|
N/a (finished) |
|
Construction Style Attachment
|
Detached |
|
Cooling Type
|
Central Air Conditioning |
|
Exterior Finish
|
Brick |
|
Fireplace Present
|
Yes |
|
Heating Fuel
|
Natural Gas |
|
Heating Type
|
Forced Air |
|
Stories Total
|
2 |
|
Type
|
House |
Parking
Land
|
Acreage
|
No |
|
Size Irregular
|
78.72 X 196.8 Ft |
|
Size Total Text
|
78.72 X 196.8 Ft |
Rooms
| Level |
Type |
Length |
Width |
Dimensions |
|
Second Level |
Primary Bedroom |
5.71 m |
5.25 m |
5.71 m x 5.25 m |
|
Second Level |
Bedroom 2 |
4.26 m |
3.41 m |
4.26 m x 3.41 m |
|
Second Level |
Bedroom 3 |
5.38 m |
3.98 m |
5.38 m x 3.98 m |
|
Second Level |
Bedroom 4 |
5.77 m |
3.98 m |
5.77 m x 3.98 m |
|
Second Level |
Bedroom 5 |
5.68 m |
4.05 m |
5.68 m x 4.05 m |
|
Basement |
Recreational, Games Room |
16.24 m |
3.73 m |
16.24 m x 3.73 m |
|
Main Level |
Sunroom |
5.01 m |
4.49 m |
5.01 m x 4.49 m |
|
Ground Level |
Living Room |
5.11 m |
3.96 m |
5.11 m x 3.96 m |
|
Ground Level |
Dining Room |
6.11 m |
4.06 m |
6.11 m x 4.06 m |
|
Ground Level |
Kitchen |
6.01 m |
5.26 m |
6.01 m x 5.26 m |
|
Ground Level |
Family Room |
6.37 m |
3.96 m |
6.37 m x 3.96 m |
|
Ground Level |
Den |
3.96 m |
3.66 m |
3.96 m x 3.66 m |
https://www.realtor.ca/real-estate/26780499/10-old-park-lane-richmond-hill-bayview-hill

