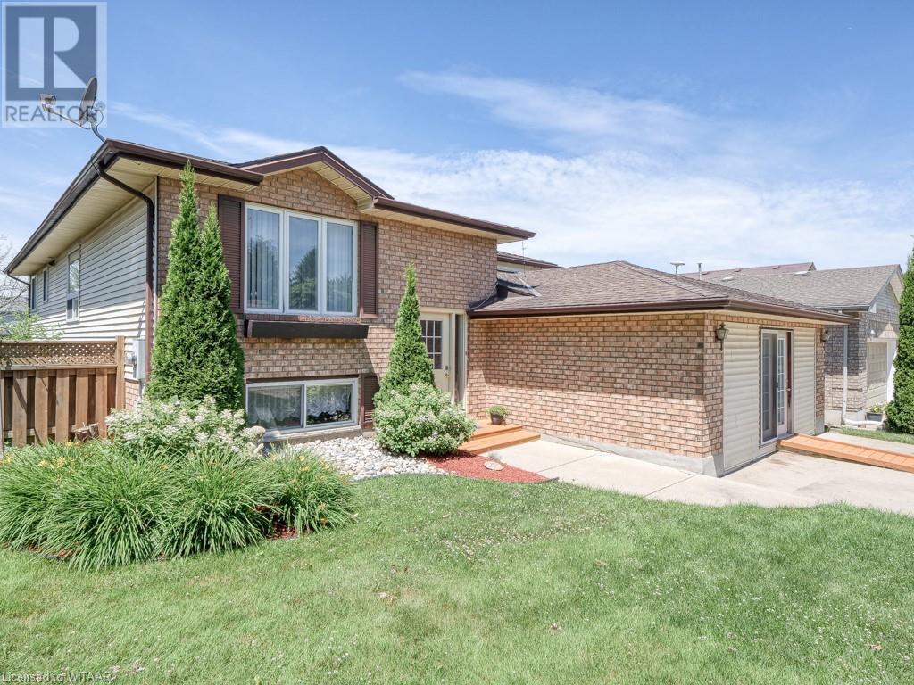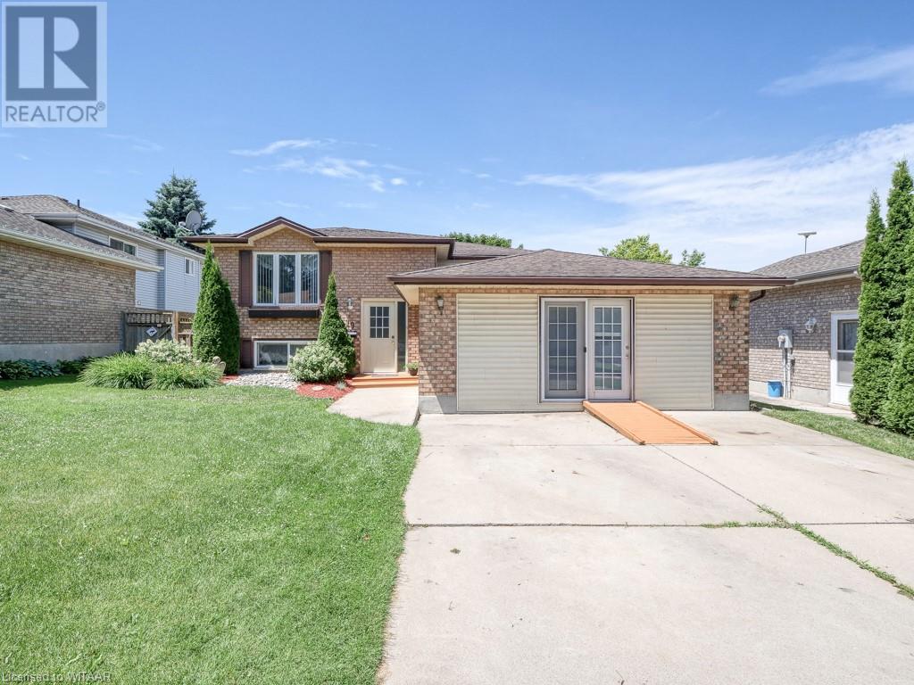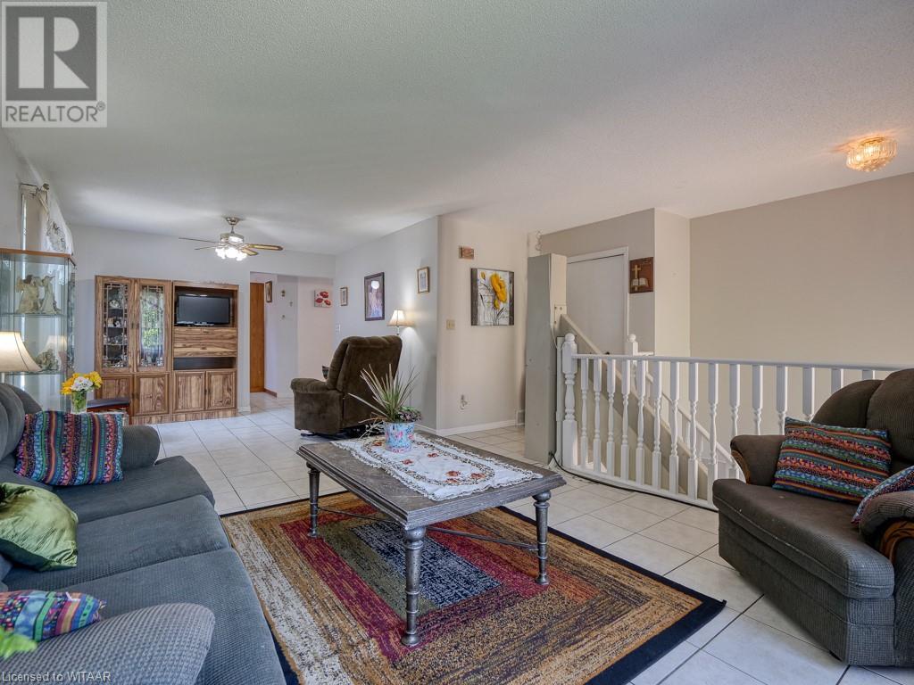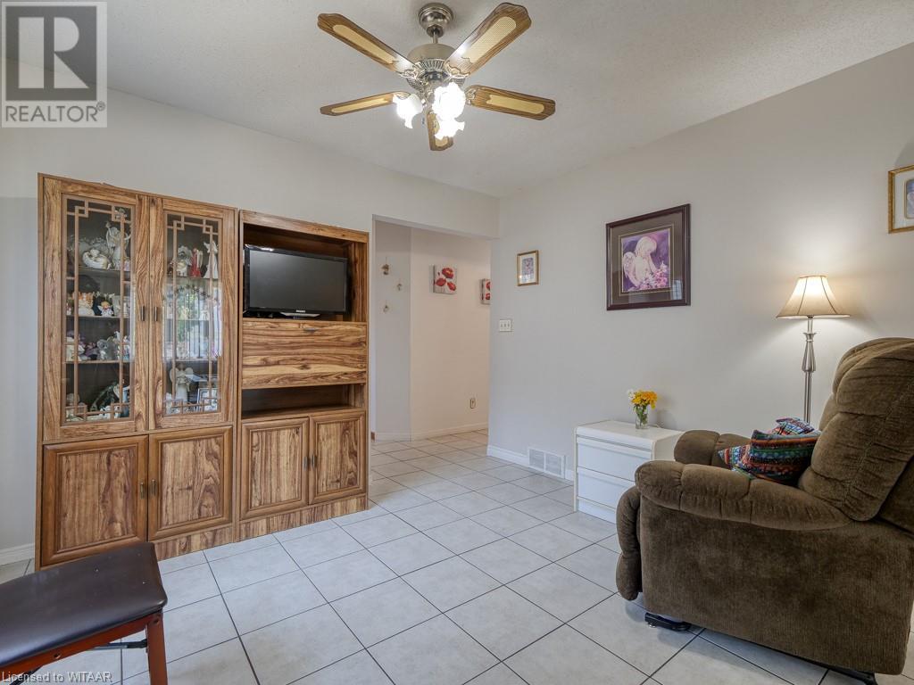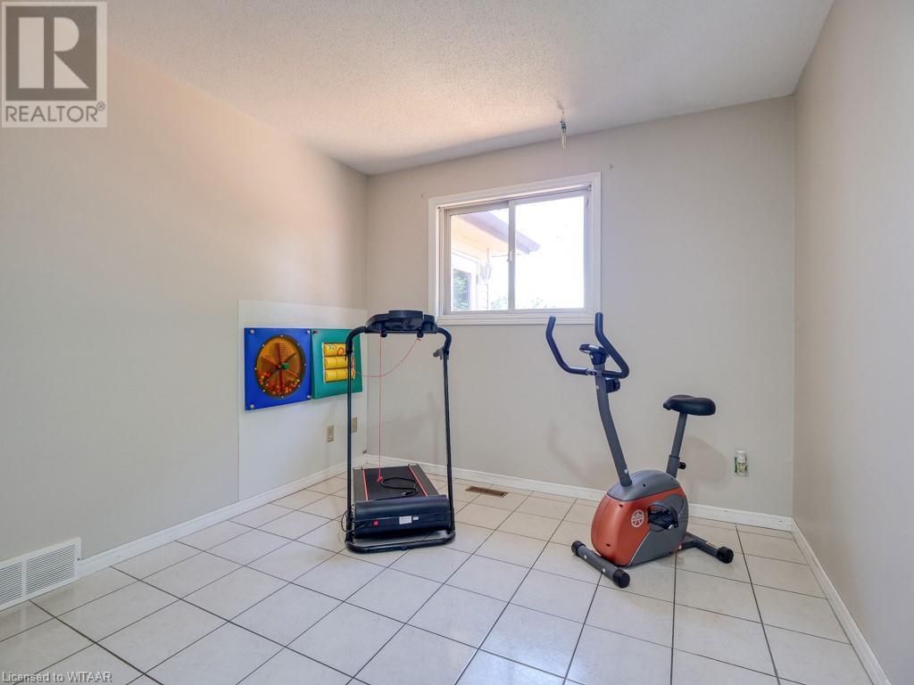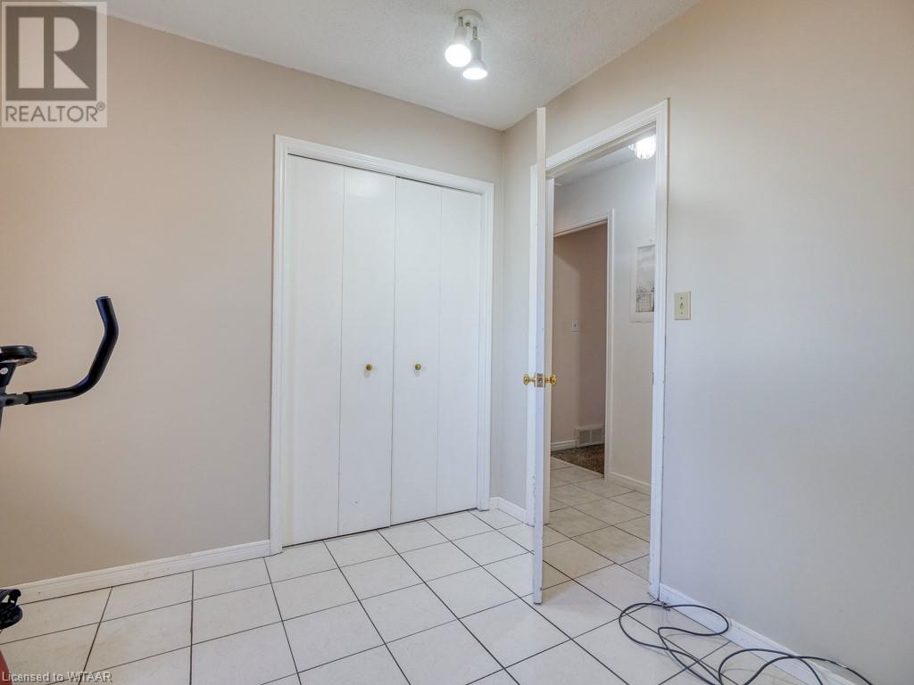6 Bedroom
3 Bathroom
1756 sqft
Raised Bungalow
Fireplace
Central Air Conditioning
Forced Air
$749,900
Welcome to 10 Pinehurst Drive. This raised bungalow home with walk out basement is bigger than it looks! Featuring 6 bedrooms and 3 bathrooms this home is great for large families or even multi-generational families. The current owner has been caring for people with disabilities and the home comes with accessibility equipment like a wheel chair lift. The double garage was converted to a living space and is wheel chair accessible. The garage can also be used as a home gym or a home based business. The living room is spacious and bright and has room for a dining area. The eat in kitchen has granite counter tops, lots of cupboard space and a patio door to the private deck - great for summer BBQs. The primary bedroom is large and has a 3 piece ensuite. Two more good sized bedrooms and a main bath on the main floor. The walkout basement has a big family room and 2 generous sized bedrooms. The smaller bedroom can easily be used as a den. The private fenced yard is a great place for the kids to play. Located in south Woodstock the home is close to schools, parks, and city amenities, as well as easy access to the 401. (id:49269)
Property Details
|
MLS® Number
|
40615862 |
|
Property Type
|
Single Family |
|
AmenitiesNearBy
|
Hospital, Park, Place Of Worship, Playground |
|
EquipmentType
|
Water Heater |
|
ParkingSpaceTotal
|
2 |
|
RentalEquipmentType
|
Water Heater |
|
Structure
|
Shed |
Building
|
BathroomTotal
|
3 |
|
BedroomsAboveGround
|
3 |
|
BedroomsBelowGround
|
3 |
|
BedroomsTotal
|
6 |
|
Appliances
|
Dishwasher, Dryer, Refrigerator, Stove, Washer |
|
ArchitecturalStyle
|
Raised Bungalow |
|
BasementDevelopment
|
Finished |
|
BasementType
|
Full (finished) |
|
ConstructedDate
|
1989 |
|
ConstructionStyleAttachment
|
Detached |
|
CoolingType
|
Central Air Conditioning |
|
ExteriorFinish
|
Aluminum Siding, Brick Veneer |
|
FireplacePresent
|
Yes |
|
FireplaceTotal
|
1 |
|
Fixture
|
Ceiling Fans |
|
FoundationType
|
Poured Concrete |
|
HeatingFuel
|
Natural Gas |
|
HeatingType
|
Forced Air |
|
StoriesTotal
|
1 |
|
SizeInterior
|
1756 Sqft |
|
Type
|
House |
|
UtilityWater
|
Municipal Water |
Land
|
AccessType
|
Road Access, Highway Access |
|
Acreage
|
No |
|
LandAmenities
|
Hospital, Park, Place Of Worship, Playground |
|
Sewer
|
Municipal Sewage System |
|
SizeFrontage
|
51 Ft |
|
SizeTotalText
|
Under 1/2 Acre |
|
ZoningDescription
|
R1 |
Rooms
| Level |
Type |
Length |
Width |
Dimensions |
|
Basement |
Laundry Room |
|
|
11'6'' x 11'3'' |
|
Basement |
3pc Bathroom |
|
|
10'6'' x 7'9'' |
|
Basement |
Bedroom |
|
|
13'8'' x 8'1'' |
|
Basement |
Bedroom |
|
|
14'7'' x 9'3'' |
|
Basement |
Bedroom |
|
|
14'8'' x 13'11'' |
|
Basement |
Recreation Room |
|
|
32'0'' x 14'1'' |
|
Main Level |
Family Room |
|
|
19'11'' x 19'8'' |
|
Main Level |
3pc Bathroom |
|
|
9'5'' x 7'4'' |
|
Main Level |
Bedroom |
|
|
9'8'' x 9'11'' |
|
Main Level |
Bedroom |
|
|
10'11'' x 9'11'' |
|
Main Level |
Full Bathroom |
|
|
7'9'' x 6'8'' |
|
Main Level |
Primary Bedroom |
|
|
18'5'' x 13'9'' |
|
Main Level |
Dining Room |
|
|
9'4'' x 8'1'' |
|
Main Level |
Kitchen |
|
|
13'6'' x 11'5'' |
|
Main Level |
Living Room |
|
|
24'11'' x 12'4'' |
https://www.realtor.ca/real-estate/27140018/10-pinehurst-drive-woodstock

