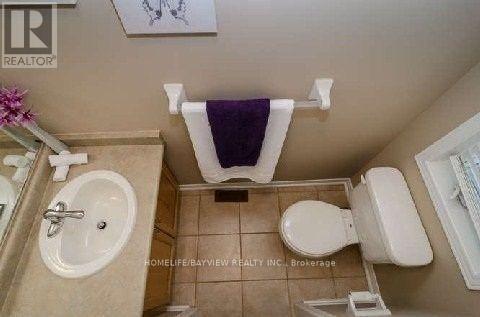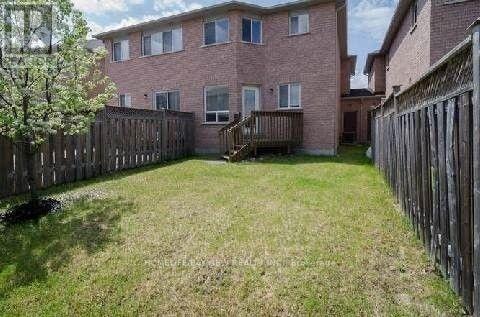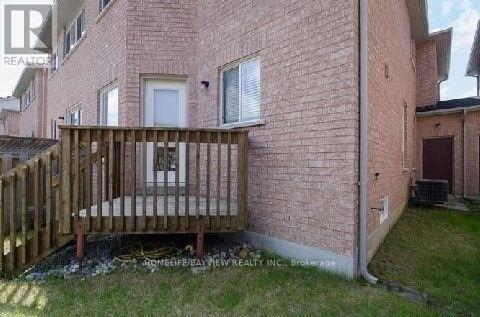416-218-8800
admin@hlfrontier.com
10 Selkirk Drive Richmond Hill (Langstaff), Ontario L4B 4P5
3 Bedroom
3 Bathroom
1500 - 2000 sqft
Central Air Conditioning
Forced Air
$3,500 Monthly
Prime South Richmond Hill Location Featuring A 3 Bedroom And 3 Bathroom Freehold Town Home With Long 2 Car Driveway And No Sidewalk Near Highway 407, Yonge Street And Transit, Fully Fenced Yard, Oversized Garage With Direct Access To Backyard, Hardwood Floors And Ceramic On Main Floor, New laminate floors on second level, Master Has 4 Pc Ensuite And Walk-In Closet, Quiet Crescent Steps To School, Community Center And Shopping, Direct Entry To Garage and much more. (id:49269)
Property Details
| MLS® Number | N12172871 |
| Property Type | Single Family |
| Community Name | Langstaff |
| AmenitiesNearBy | Park, Public Transit, Schools |
| ParkingSpaceTotal | 3 |
Building
| BathroomTotal | 3 |
| BedroomsAboveGround | 3 |
| BedroomsTotal | 3 |
| Appliances | Garage Door Opener Remote(s), Alarm System, Dishwasher, Dryer, Stove, Washer, Window Coverings, Refrigerator |
| BasementDevelopment | Unfinished |
| BasementType | N/a (unfinished) |
| ConstructionStyleAttachment | Attached |
| CoolingType | Central Air Conditioning |
| ExteriorFinish | Brick, Stone |
| FlooringType | Hardwood, Ceramic, Laminate |
| FoundationType | Poured Concrete |
| HalfBathTotal | 1 |
| HeatingFuel | Natural Gas |
| HeatingType | Forced Air |
| StoriesTotal | 2 |
| SizeInterior | 1500 - 2000 Sqft |
| Type | Row / Townhouse |
| UtilityWater | Municipal Water |
Parking
| Garage |
Land
| Acreage | No |
| LandAmenities | Park, Public Transit, Schools |
| Sewer | Sanitary Sewer |
| SizeDepth | 110 Ft |
| SizeFrontage | 23 Ft |
| SizeIrregular | 23 X 110 Ft |
| SizeTotalText | 23 X 110 Ft |
Rooms
| Level | Type | Length | Width | Dimensions |
|---|---|---|---|---|
| Second Level | Primary Bedroom | 5.45 m | 3.45 m | 5.45 m x 3.45 m |
| Second Level | Bedroom 2 | 4 m | 2.65 m | 4 m x 2.65 m |
| Second Level | Bedroom 3 | 3.55 m | 2.75 m | 3.55 m x 2.75 m |
| Main Level | Living Room | 5.6 m | 3 m | 5.6 m x 3 m |
| Main Level | Dining Room | 5.6 m | 3 m | 5.6 m x 3 m |
| Main Level | Kitchen | 3.15 m | 2.6 m | 3.15 m x 2.6 m |
| Main Level | Eating Area | 4.2 m | 2.7 m | 4.2 m x 2.7 m |
https://www.realtor.ca/real-estate/28365839/10-selkirk-drive-richmond-hill-langstaff-langstaff
Interested?
Contact us for more information


































