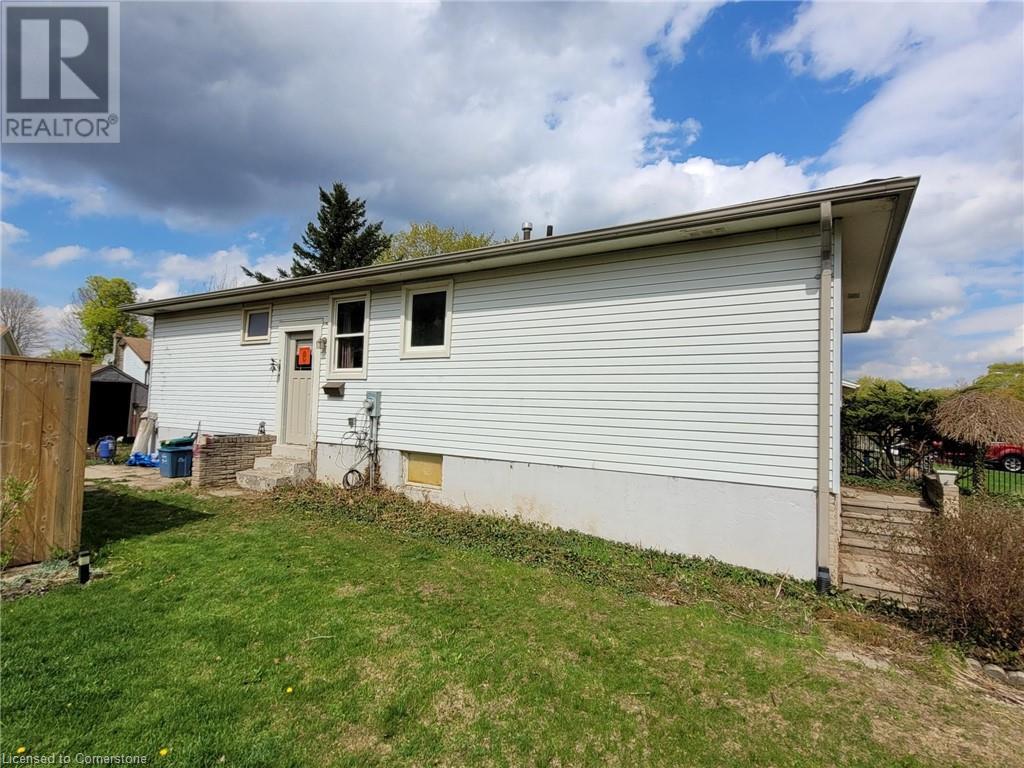3 Bedroom
1 Bathroom
1056 sqft
Raised Bungalow
Central Air Conditioning
Forced Air
$399,900
Raised Ranch in Sought-After Mayfair Neighbourhood. Welcome to this spacious 1,056 sq. ft. raised ranch located in the desirable Mayfair neighbourhood. The main floor offers a bright, open-concept living and dining area filled with natural light- ideal for both everyday living and entertaining. The lower level features a large L-shaped family room and a roughed-in bathroom, providing excellent potential for added living space. The laundry room includes built-in storage for added functionality. Updates include a furnace and A/C (2015). Situated close to schools, parks, and all major amenities, this property is an ideal opportunity for investors or renovators looking to customize a home in a prime location. Don't miss your chance to unlock the potential of this solid home! (id:49269)
Property Details
|
MLS® Number
|
40725753 |
|
Property Type
|
Single Family |
|
AmenitiesNearBy
|
Hospital, Place Of Worship, Playground, Public Transit, Schools, Shopping |
|
ParkingSpaceTotal
|
2 |
|
Structure
|
Shed |
Building
|
BathroomTotal
|
1 |
|
BedroomsAboveGround
|
3 |
|
BedroomsTotal
|
3 |
|
Appliances
|
Dishwasher, Dryer, Refrigerator, Stove, Washer |
|
ArchitecturalStyle
|
Raised Bungalow |
|
BasementDevelopment
|
Partially Finished |
|
BasementType
|
Full (partially Finished) |
|
ConstructedDate
|
1975 |
|
ConstructionStyleAttachment
|
Detached |
|
CoolingType
|
Central Air Conditioning |
|
ExteriorFinish
|
Aluminum Siding, Brick |
|
FoundationType
|
Block |
|
HeatingType
|
Forced Air |
|
StoriesTotal
|
1 |
|
SizeInterior
|
1056 Sqft |
|
Type
|
House |
|
UtilityWater
|
Municipal Water |
Parking
Land
|
AccessType
|
Highway Access |
|
Acreage
|
No |
|
LandAmenities
|
Hospital, Place Of Worship, Playground, Public Transit, Schools, Shopping |
|
Sewer
|
Municipal Sewage System |
|
SizeDepth
|
100 Ft |
|
SizeFrontage
|
50 Ft |
|
SizeTotalText
|
Under 1/2 Acre |
|
ZoningDescription
|
R1b |
Rooms
| Level |
Type |
Length |
Width |
Dimensions |
|
Basement |
Laundry Room |
|
|
20'0'' x 10'6'' |
|
Basement |
Family Room |
|
|
21'7'' x 21'9'' |
|
Main Level |
4pc Bathroom |
|
|
9'4'' x 5'0'' |
|
Main Level |
Bedroom |
|
|
11'3'' x 10'0'' |
|
Main Level |
Bedroom |
|
|
9'5'' x 10'0'' |
|
Main Level |
Primary Bedroom |
|
|
10'10'' x 12'2'' |
|
Main Level |
Dining Room |
|
|
9'9'' x 9'5'' |
|
Main Level |
Living Room |
|
|
13'7'' x 18'5'' |
|
Main Level |
Kitchen |
|
|
15'0'' x 9'4'' |
https://www.realtor.ca/real-estate/28272504/10-uplands-drive-brantford









