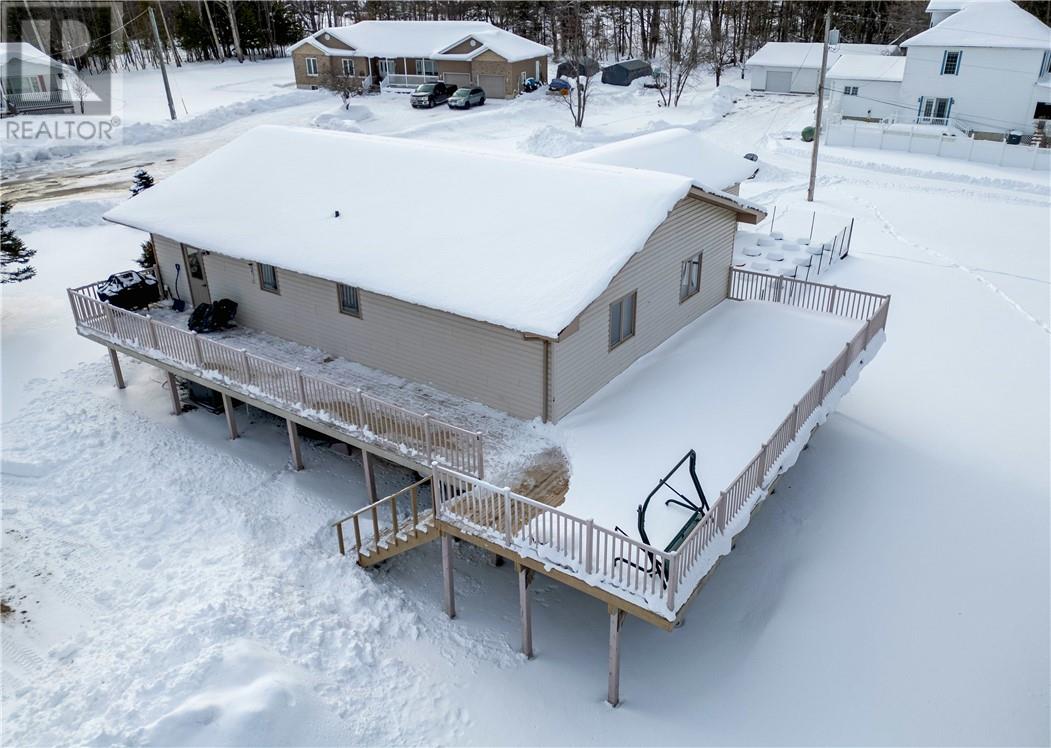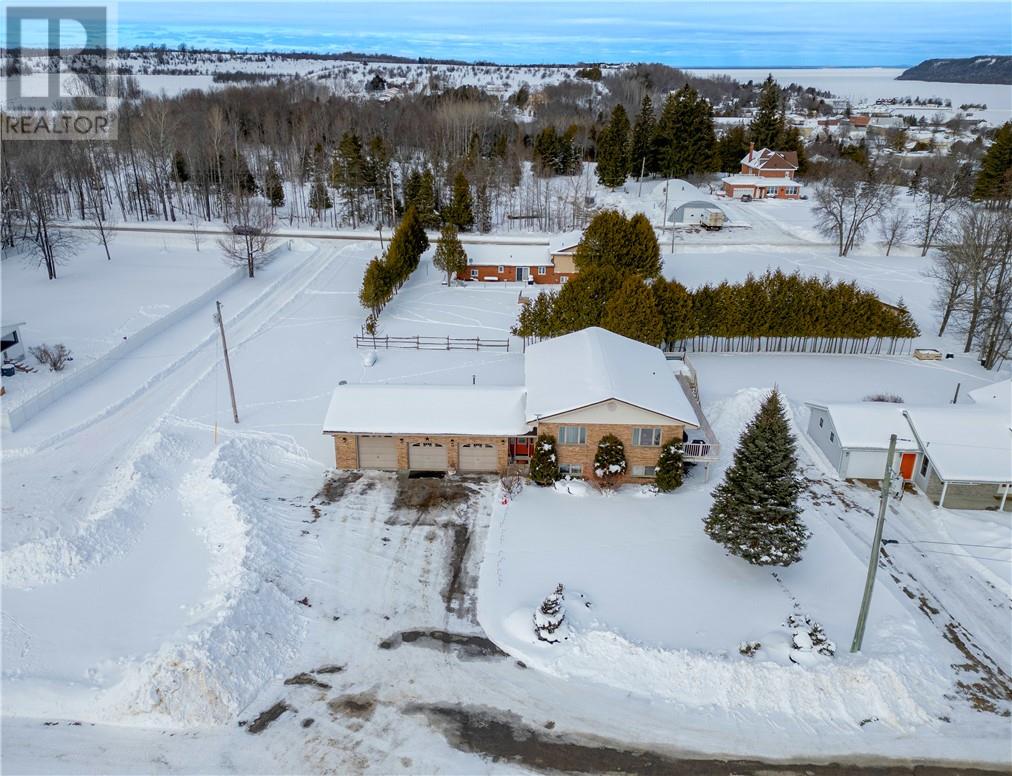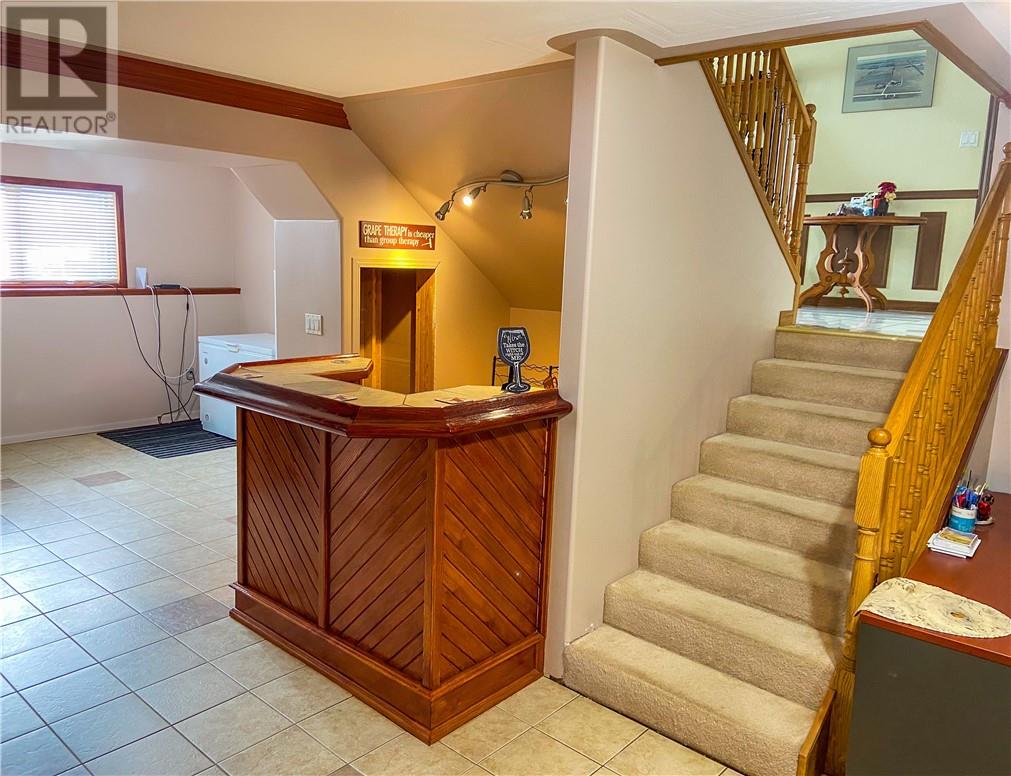4 Bedroom
2 Bathroom
Raised Ranch
Central Air Conditioning
High-Efficiency Furnace
$575,000
Come and view 10 Vanhorn St. Gore Bay located in a quite neighborhood on a cul de sac. This home has comfort, style, and convenience in close proximity to the downtown area and the marina. Some of the features include a spacious entrance, four bedrooms and two full baths. The main suite has a walk in closet and dressing area. Also included is a heated three car garage and finished basement with propane fireplace and a wrap around deck. Some of the amenities are air conditioning, automatic back up generator, central vac, hot water on demand and high efficiency propane furnace. The appliances are higher end with a stainless fridge, Bosch propane stove, newer Bosch dishwasher and microwave along with a bonus fridge and freezer on the lower level. This home is the complete package. Star link package available. Call for your viewing appointment today. (id:49269)
Property Details
|
MLS® Number
|
2120584 |
|
Property Type
|
Single Family |
|
AmenitiesNearBy
|
Airport, Golf Course, Schools, Shopping |
|
EquipmentType
|
Propane Tank |
|
RentalEquipmentType
|
Propane Tank |
|
Structure
|
Dog Run - Fenced In |
Building
|
BathroomTotal
|
2 |
|
BedroomsTotal
|
4 |
|
Appliances
|
Central Vacuum, Dishwasher, Drapes/curtains, Freezer, Garage Door Opener, Microwave, Range - Gas, Refrigerator |
|
ArchitecturalStyle
|
Raised Ranch |
|
BasementType
|
Full |
|
CoolingType
|
Central Air Conditioning |
|
ExteriorFinish
|
Brick, Vinyl |
|
FlooringType
|
Hardwood, Laminate, Tile, Carpeted |
|
FoundationType
|
Block |
|
HeatingType
|
High-efficiency Furnace |
|
RoofMaterial
|
Asphalt Shingle |
|
RoofStyle
|
Unknown |
|
Type
|
House |
|
UtilityWater
|
Municipal Water |
Parking
Land
|
Acreage
|
No |
|
LandAmenities
|
Airport, Golf Course, Schools, Shopping |
|
Sewer
|
Municipal Sewage System |
|
SizeTotalText
|
10,890 - 21,799 Sqft (1/4 - 1/2 Ac) |
|
ZoningDescription
|
Res |
Rooms
| Level |
Type |
Length |
Width |
Dimensions |
|
Lower Level |
Bedroom |
|
|
15.5 x 11 |
|
Lower Level |
Laundry Room |
|
|
12 x 11 |
|
Lower Level |
Bedroom |
|
|
11 x 12 |
|
Lower Level |
4pc Bathroom |
|
|
12 x 5.3 |
|
Lower Level |
Recreational, Games Room |
|
|
16.3 x 25 |
|
Main Level |
4pc Bathroom |
|
|
12.5 x 5.3 |
|
Main Level |
Bedroom |
|
|
13 x 11.10 |
|
Main Level |
Dining Room |
|
|
9.8 x 11.10 |
|
Main Level |
Primary Bedroom |
|
|
13.10 x 23.8 |
|
Main Level |
Living Room |
|
|
17.4 x 21.5 |
|
Main Level |
Kitchen |
|
|
11.10 x 11 |
https://www.realtor.ca/real-estate/27876336/10-vanhorn-street-gore-bay













































