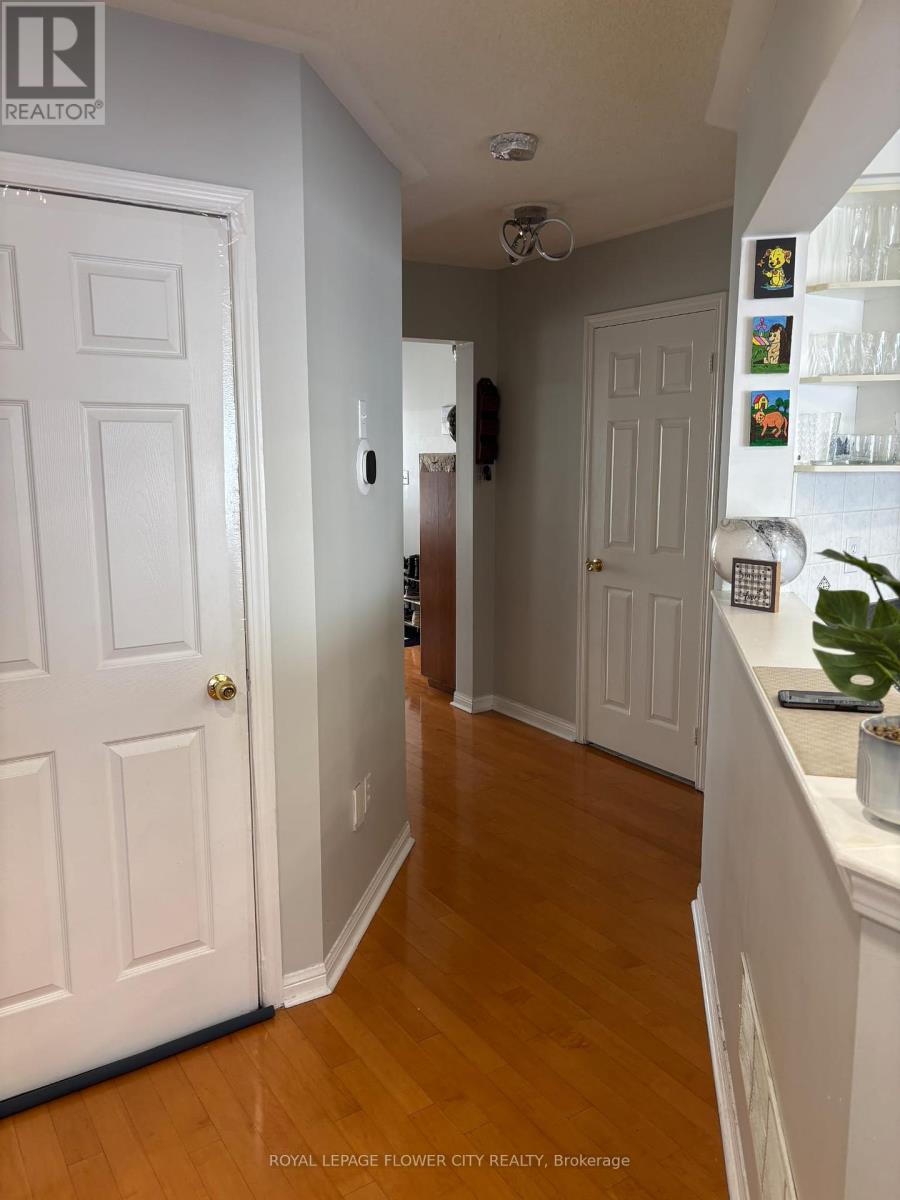416-218-8800
admin@hlfrontier.com
10 Vista Green Crescent Brampton (Fletcher's Meadow), Ontario L7A 2S3
3 Bedroom
3 Bathroom
Fireplace
Central Air Conditioning
Forced Air
$2,800 Monthly
Beautiful 3 bedroom semi-detached home located in a high demand neighbourhood gorgeous master bedroom with 4 pc ensuite and walk-in closet! Spacious family-size kitchen 2nd floor laundry. Located on a peaceful street only minutes from all amenities. 7-minute dr to Mount Pleasant Go Station walking distance to transit, grocery stores, Cassie Campbell & schools! **EXTRAS** Upper part is for rent, Tenant is to pay 70%shared utilities Hydro, Gas, Water, HWT Rental and liability insurance. Non-smoker. (id:49269)
Property Details
| MLS® Number | W12036758 |
| Property Type | Single Family |
| Community Name | Fletcher's Meadow |
| ParkingSpaceTotal | 2 |
Building
| BathroomTotal | 3 |
| BedroomsAboveGround | 3 |
| BedroomsTotal | 3 |
| BasementFeatures | Apartment In Basement |
| BasementType | N/a |
| ConstructionStyleAttachment | Semi-detached |
| CoolingType | Central Air Conditioning |
| ExteriorFinish | Brick |
| FireplacePresent | Yes |
| FlooringType | Hardwood, Ceramic, Carpeted |
| FoundationType | Concrete |
| HalfBathTotal | 1 |
| HeatingFuel | Natural Gas |
| HeatingType | Forced Air |
| StoriesTotal | 2 |
| Type | House |
| UtilityWater | Municipal Water |
Parking
| Attached Garage | |
| Garage |
Land
| Acreage | No |
| Sewer | Sanitary Sewer |
Rooms
| Level | Type | Length | Width | Dimensions |
|---|---|---|---|---|
| Second Level | Primary Bedroom | 4.38 m | 3.1 m | 4.38 m x 3.1 m |
| Second Level | Bedroom 3 | 4.2 m | 3.32 m | 4.2 m x 3.32 m |
| Second Level | Bedroom 2 | 3.68 m | 1 m | 3.68 m x 1 m |
| Main Level | Living Room | 4.14 m | 5.49 m | 4.14 m x 5.49 m |
| Main Level | Family Room | 4.69 m | 4.08 m | 4.69 m x 4.08 m |
| Main Level | Eating Area | 3.04 m | 2.43 m | 3.04 m x 2.43 m |
Interested?
Contact us for more information















