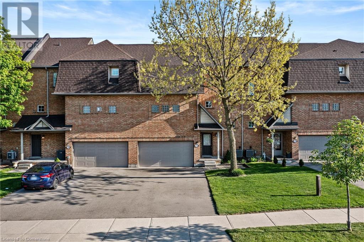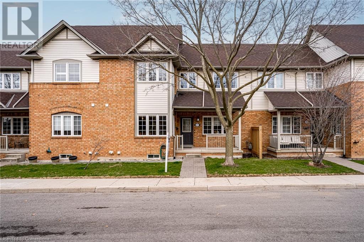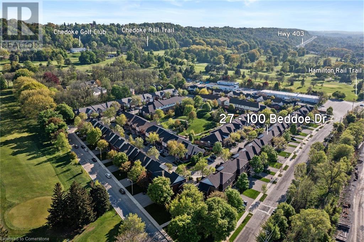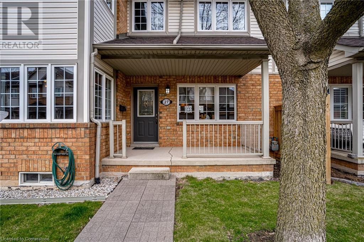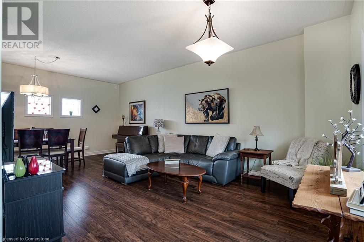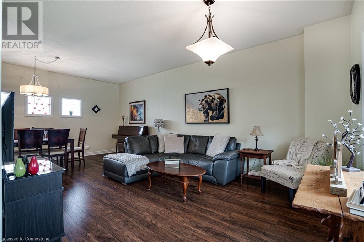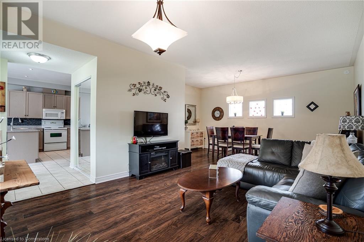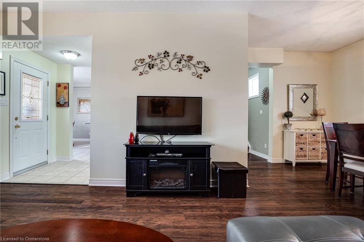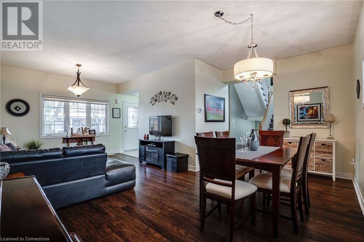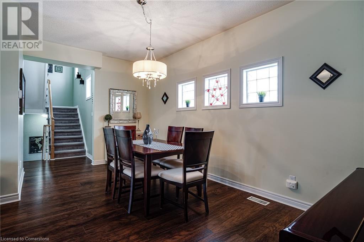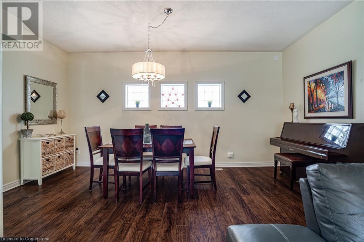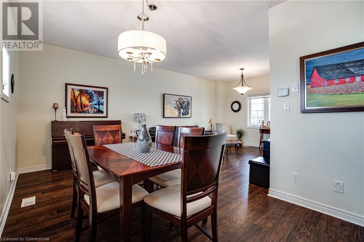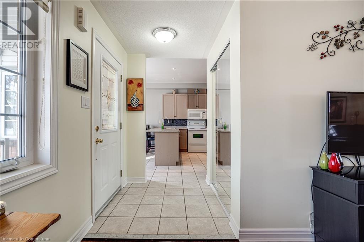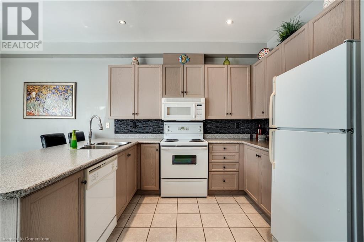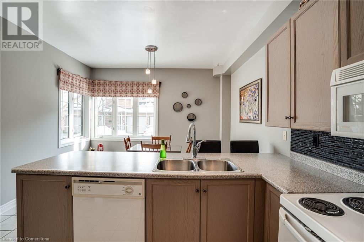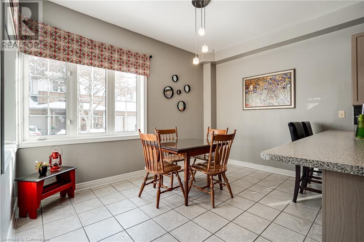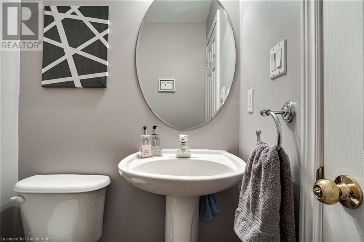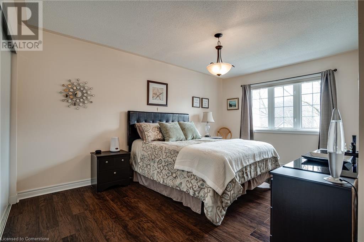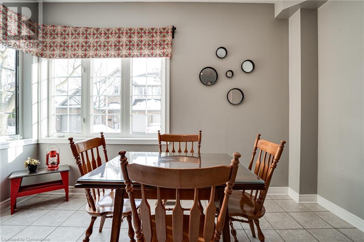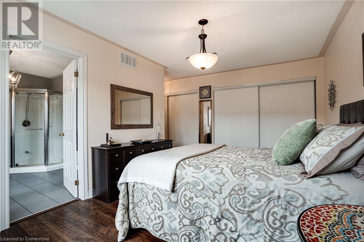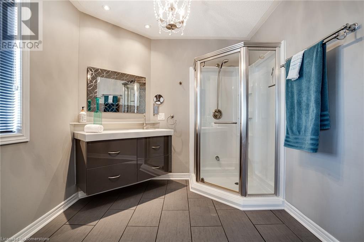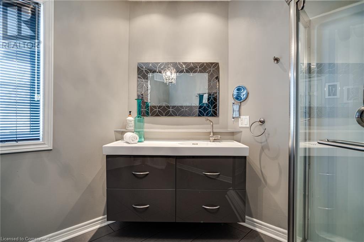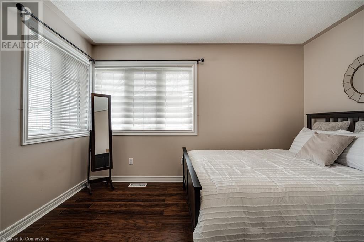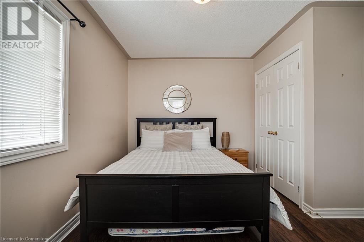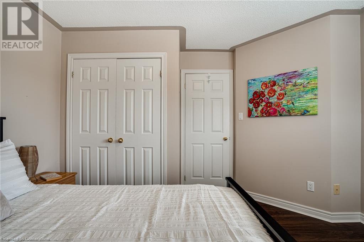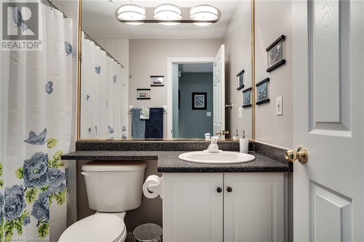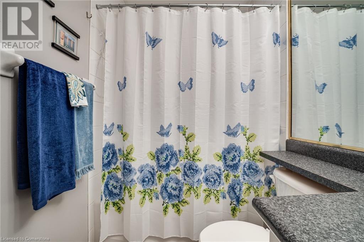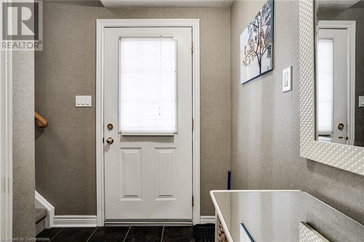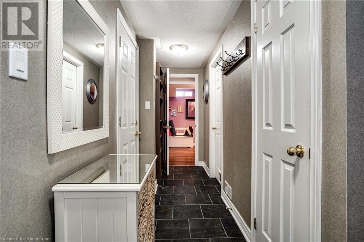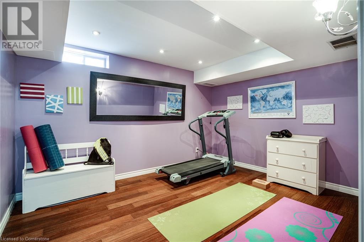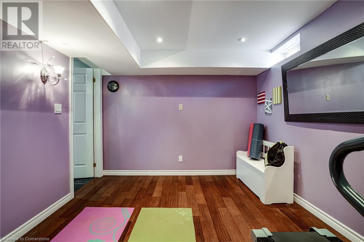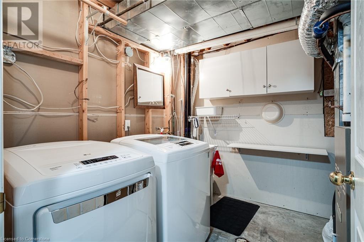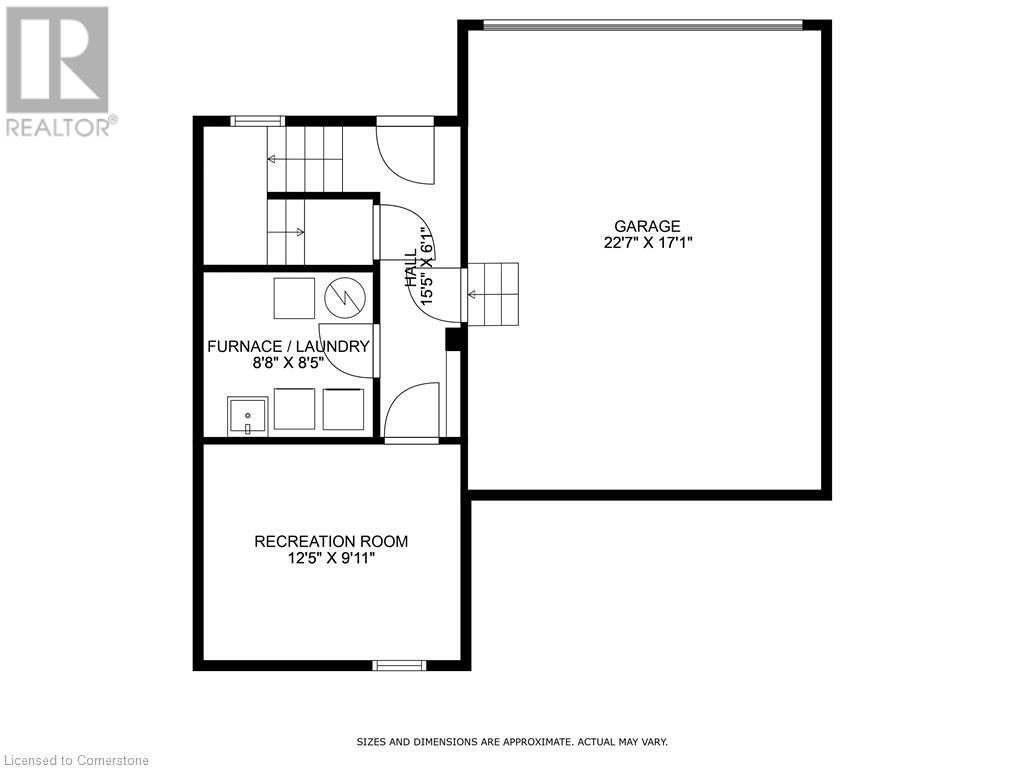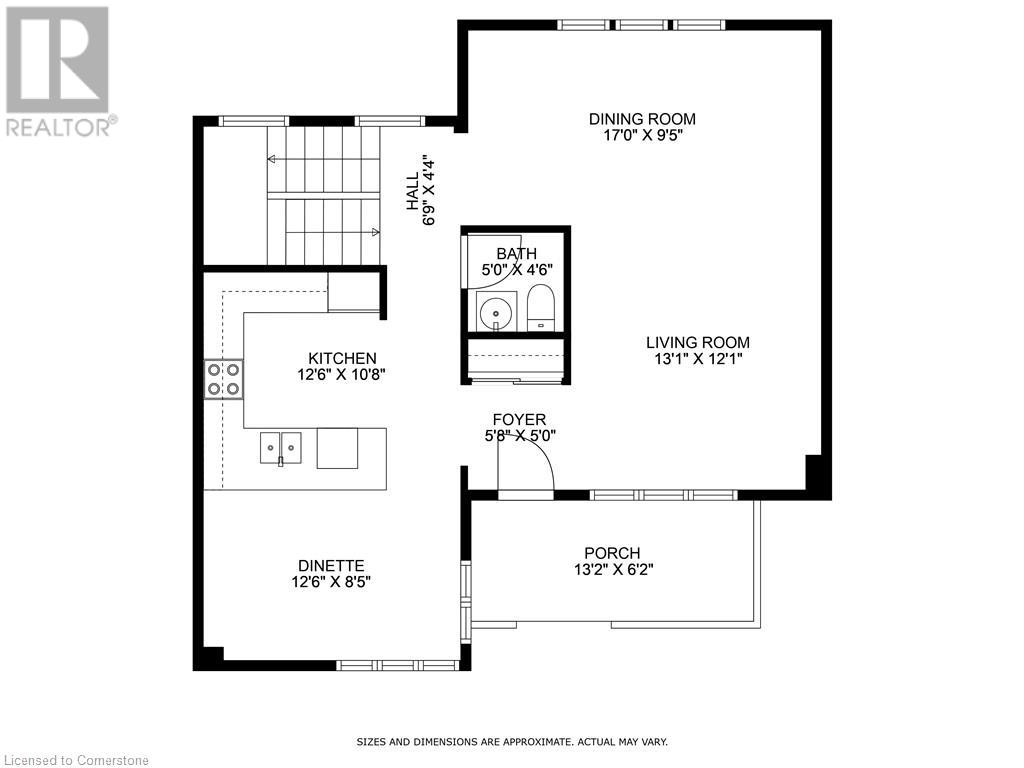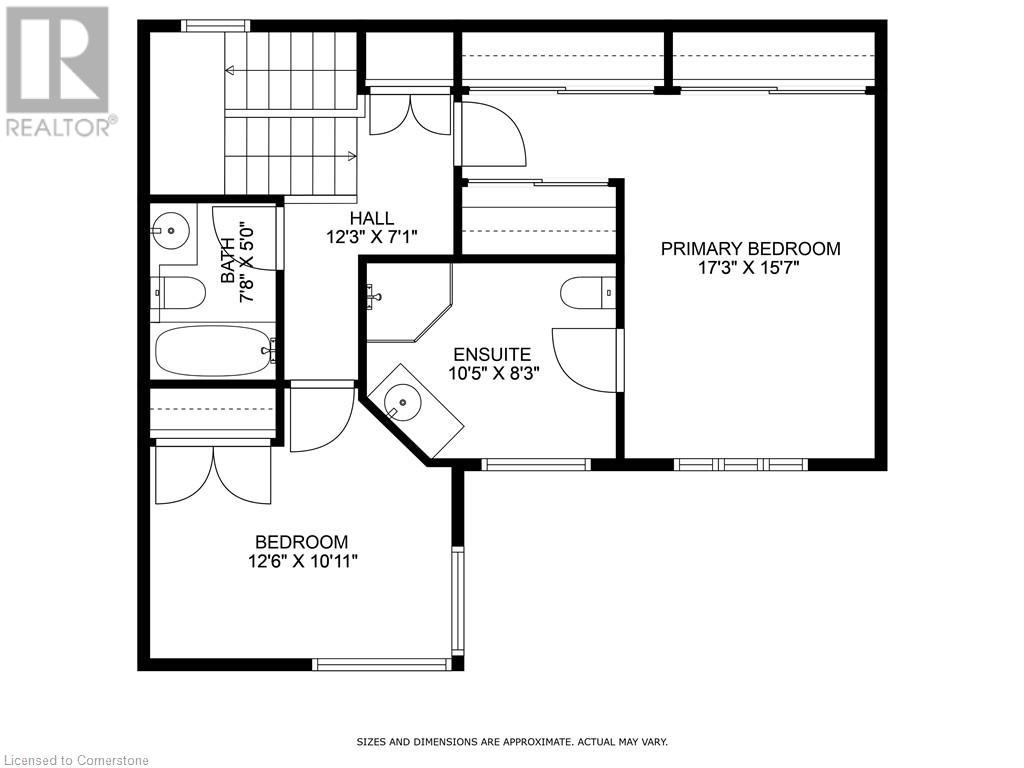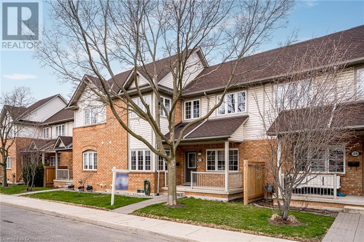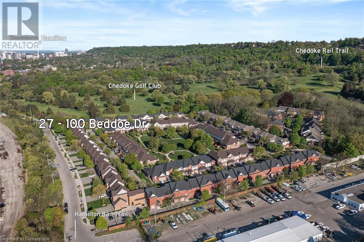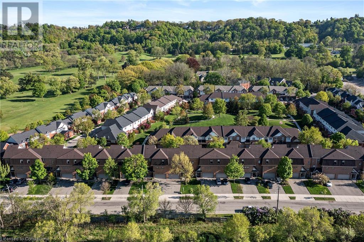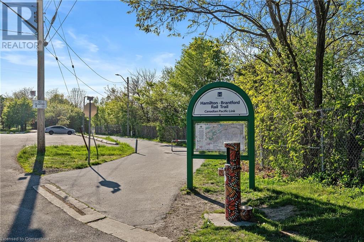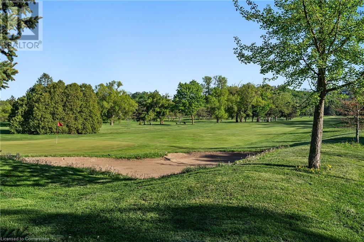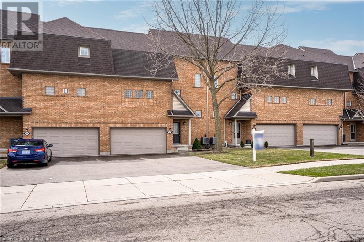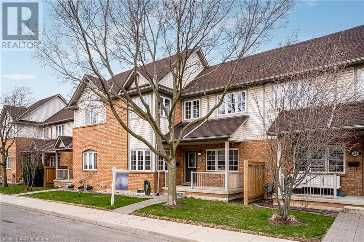100 Beddoe Drive Unit# 27 Hamilton, Ontario L8P 4Z2
$779,900Maintenance, Insurance, Landscaping, Property Management, Water, Parking
$490 Monthly
Maintenance, Insurance, Landscaping, Property Management, Water, Parking
$490 MonthlyWelcome to the Fairways of Chedoke, a picturesque townhome community nestled against the Hamilton Escarpment, just steps from scenic trails, schools, and the vibrant energy of Locke Street! This uniquely updated The Westdale model boasts a coveted 2-car garage and 4-car driveway. The main entrance offers a welcoming outdoor patio area with its 13'x6' covered porch. Step inside this bright and stylish space that is flooded with natural light and enjoy gleaming hardwood floors in the living and dining areas, a convenient powder room, and a thoughtfully designed eat-in kitchen with a peninsula breakfast bar and cozy dinette. Upstairs, the sun-filled primary bedroom is a true retreat, complete with a 3-piece ensuite and oodles upon oodles of closet storage. A spacious second bedroom and a well appointed 4-piece bath complete this level. The lower level offers a functional layout with a laundry room, under-stair storage, garage and driveway access, and a versatile rec room—perfect for a home office, gym, or additional living space. Don’t miss the opportunity for a townhome in a very well maintained condo complex in Hamilton’s trendy Kirkendall neighbourhood with its fine shops and restaurants, easy access to the 403, McMaster University, the Chedoke Civic Golf Club, Hillfield Strathallan College, Mohawk College, downtown Hamilton and so much more! (id:49269)
Property Details
| MLS® Number | 40701101 |
| Property Type | Single Family |
| AmenitiesNearBy | Golf Nearby, Hospital, Place Of Worship, Public Transit, Schools |
| CommunicationType | High Speed Internet |
| CommunityFeatures | Industrial Park, Quiet Area |
| Features | Cul-de-sac, Paved Driveway, Automatic Garage Door Opener |
| ParkingSpaceTotal | 6 |
| Structure | Porch |
Building
| BathroomTotal | 3 |
| BedroomsAboveGround | 2 |
| BedroomsTotal | 2 |
| Appliances | Central Vacuum, Dishwasher, Refrigerator, Stove, Microwave Built-in, Garage Door Opener |
| ArchitecturalStyle | 2 Level |
| BasementDevelopment | Finished |
| BasementType | Full (finished) |
| ConstructionStyleAttachment | Attached |
| CoolingType | Central Air Conditioning |
| ExteriorFinish | Aluminum Siding, Brick |
| FireProtection | Smoke Detectors |
| FoundationType | Poured Concrete |
| HalfBathTotal | 1 |
| HeatingFuel | Natural Gas |
| HeatingType | Forced Air |
| StoriesTotal | 2 |
| SizeInterior | 1566 Sqft |
| Type | Row / Townhouse |
| UtilityWater | Municipal Water |
Parking
| Attached Garage |
Land
| AccessType | Road Access |
| Acreage | No |
| LandAmenities | Golf Nearby, Hospital, Place Of Worship, Public Transit, Schools |
| LandscapeFeatures | Landscaped |
| Sewer | Municipal Sewage System |
| SizeTotalText | Under 1/2 Acre |
| ZoningDescription | K |
Rooms
| Level | Type | Length | Width | Dimensions |
|---|---|---|---|---|
| Second Level | 4pc Bathroom | 7'8'' x 5'0'' | ||
| Second Level | Bedroom | 12'6'' x 10'11'' | ||
| Second Level | Full Bathroom | 10'5'' x 8'3'' | ||
| Second Level | Primary Bedroom | 17'3'' x 15'7'' | ||
| Basement | Laundry Room | 8'8'' x 8'5'' | ||
| Basement | Recreation Room | 12'5'' x 9'11'' | ||
| Main Level | 2pc Bathroom | 5'0'' x 4'6'' | ||
| Main Level | Dinette | 12'6'' x 8'5'' | ||
| Main Level | Kitchen | 12'6'' x 10'8'' | ||
| Main Level | Dining Room | 17'0'' x 9'5'' | ||
| Main Level | Living Room | 13'1'' x 12'1'' | ||
| Main Level | Foyer | 5'8'' x 5'0'' |
Utilities
| Cable | Available |
| Electricity | Available |
| Natural Gas | Available |
| Telephone | Available |
https://www.realtor.ca/real-estate/27954096/100-beddoe-drive-unit-27-hamilton
Interested?
Contact us for more information

