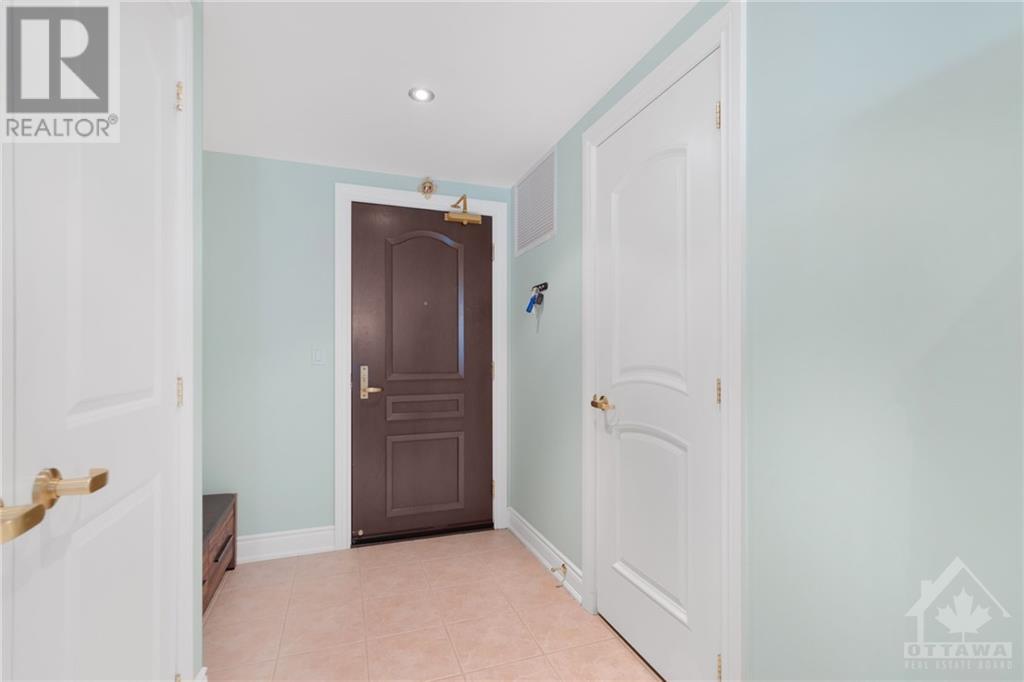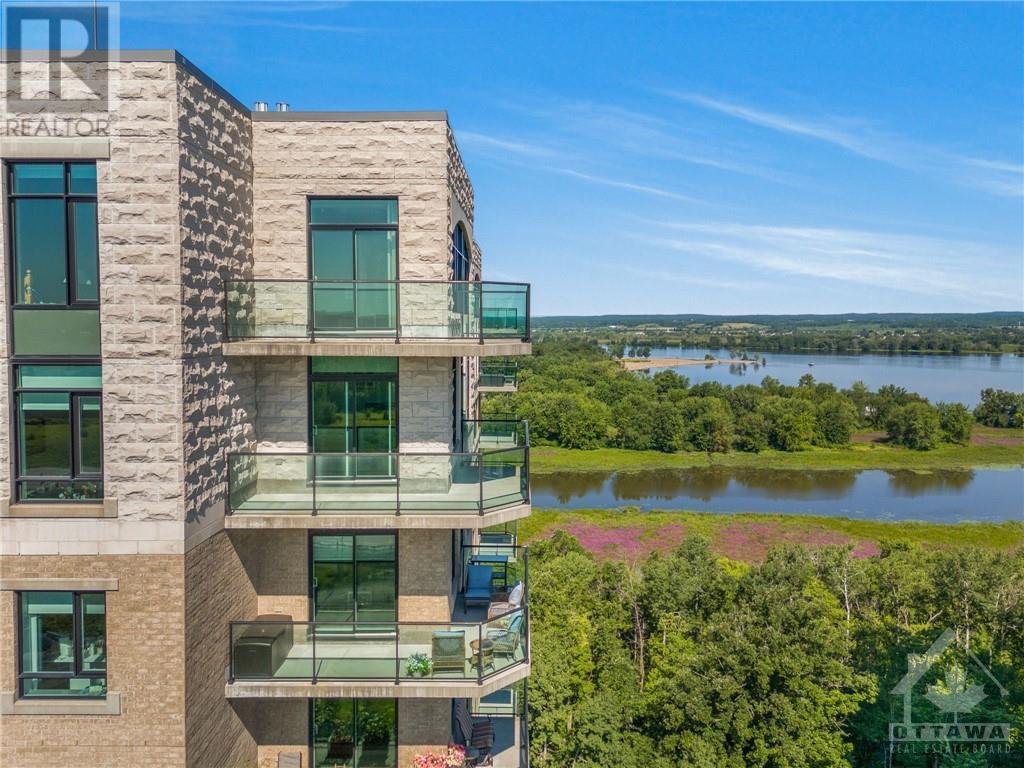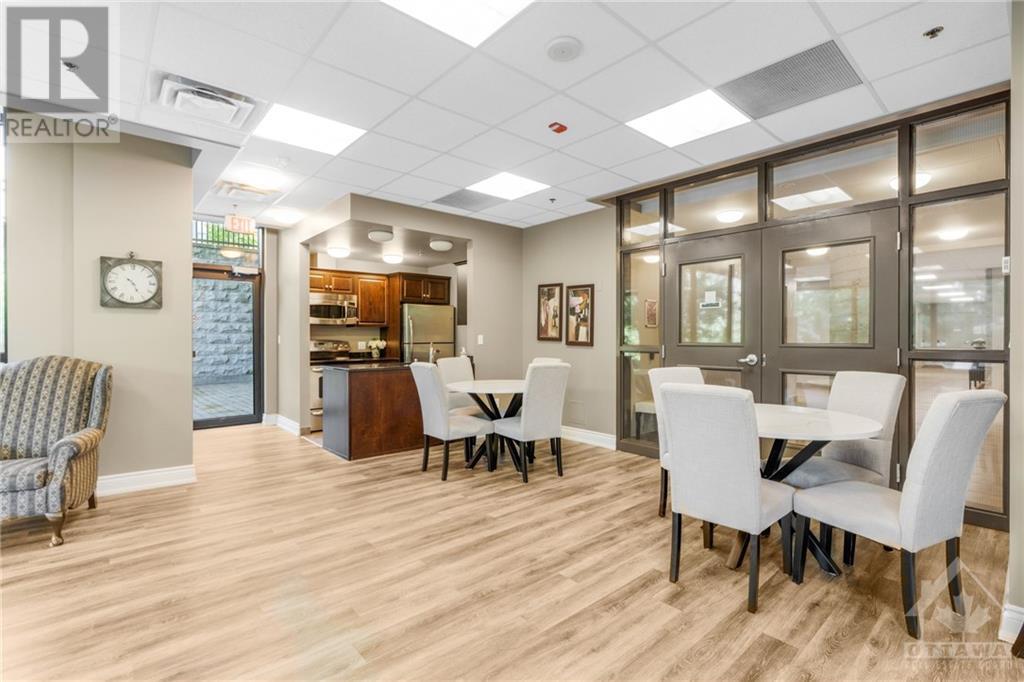100 Inlet Private Unit#1505 Ottawa, Ontario K4A 0S8
$709,900Maintenance, Property Management, Heat, Electricity, Water, Insurance, Other, See Remarks, Reserve Fund Contributions
$850.55 Monthly
Maintenance, Property Management, Heat, Electricity, Water, Insurance, Other, See Remarks, Reserve Fund Contributions
$850.55 MonthlyExceptional 15th-floor luxury condo offering breathtaking views of the Ottawa River and Gatineau Hills! This opulent condo boasts 2 bedrooms and 2 bathrooms, featuring soaring 9-foot ceilings, a cozy gas fireplace, expansive windows bathing every room in natural light, luxurious granite countertops, elegant hardwood floors, bespoke cabinetry, a spa-like ensuite with a glass shower, and a spacious walk-in closet. Step onto your expansive wrap-around balcony to savor morning coffee with panoramic sunrise views. Includes one indoor parking space and a convenient storage locker. Perfectly situated within walking distance to the LRT, Petrie Island, and an array of shops and restaurants, this home epitomizes urban luxury. (id:49269)
Property Details
| MLS® Number | 1406225 |
| Property Type | Single Family |
| Neigbourhood | Petrie's Landing |
| AmenitiesNearBy | Public Transit, Recreation Nearby, Shopping, Water Nearby |
| CommunityFeatures | Adult Oriented, Pets Allowed With Restrictions |
| Features | Elevator, Balcony, Automatic Garage Door Opener |
| ParkingSpaceTotal | 1 |
| ViewType | Mountain View, River View |
Building
| BathroomTotal | 2 |
| BedroomsAboveGround | 2 |
| BedroomsTotal | 2 |
| Amenities | Party Room, Storage - Locker, Laundry - In Suite, Exercise Centre |
| Appliances | Refrigerator, Dishwasher, Dryer, Microwave Range Hood Combo, Stove, Washer |
| BasementDevelopment | Not Applicable |
| BasementType | None (not Applicable) |
| ConstructedDate | 2009 |
| CoolingType | Central Air Conditioning |
| ExteriorFinish | Brick |
| FireplacePresent | Yes |
| FireplaceTotal | 1 |
| Fixture | Drapes/window Coverings |
| FlooringType | Laminate, Tile |
| FoundationType | None |
| HeatingFuel | Natural Gas |
| HeatingType | Forced Air |
| StoriesTotal | 16 |
| Type | Apartment |
| UtilityWater | Municipal Water |
Parking
| Underground |
Land
| Acreage | No |
| LandAmenities | Public Transit, Recreation Nearby, Shopping, Water Nearby |
| Sewer | Municipal Sewage System |
| ZoningDescription | Residential |
Rooms
| Level | Type | Length | Width | Dimensions |
|---|---|---|---|---|
| Main Level | Living Room | 13'0" x 11'10" | ||
| Main Level | Dining Room | 11'10" x 11'5" | ||
| Main Level | Kitchen | 9'5" x 8'3" | ||
| Main Level | Primary Bedroom | 15'6" x 12'10" | ||
| Main Level | Bedroom | 12'4" x 12'1" | ||
| Main Level | Other | 7'4" x 6'1" | ||
| Main Level | 5pc Ensuite Bath | 12'7" x 6'4" | ||
| Main Level | Full Bathroom | Measurements not available | ||
| Main Level | Laundry Room | Measurements not available |
https://www.realtor.ca/real-estate/27269361/100-inlet-private-unit1505-ottawa-petries-landing
Interested?
Contact us for more information
































