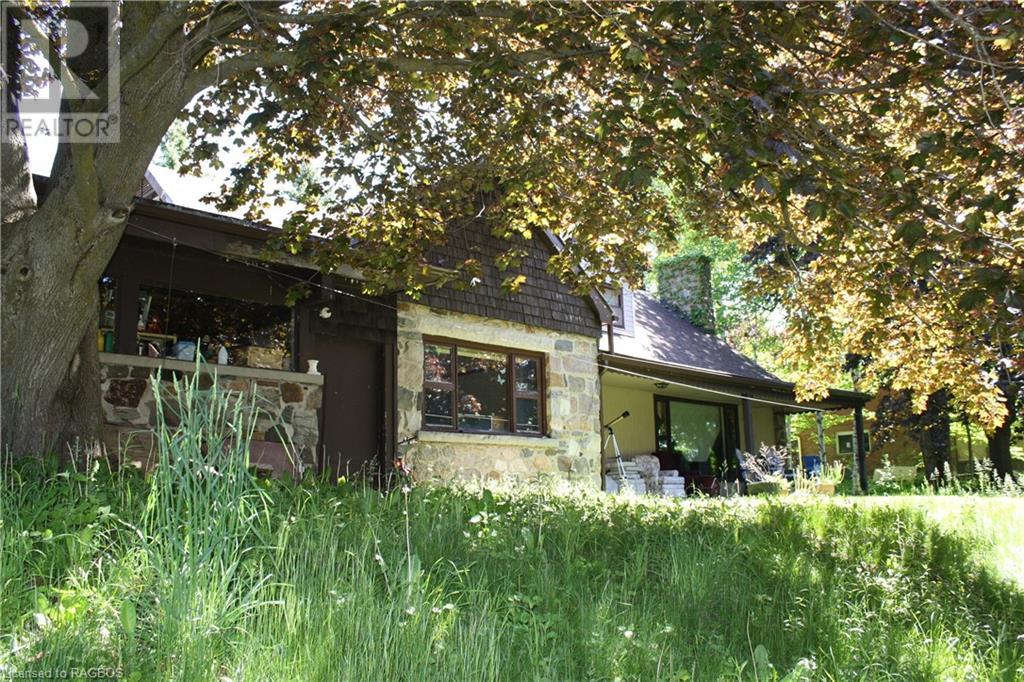416-218-8800
admin@hlfrontier.com
100 Queen Street Markdale, Ontario N0H 1H0
4 Bedroom
1 Bathroom
3000 sqft
2 Level
Fireplace
None
Forced Air
Landscaped
$605,000
Attention Developers, 1.4 acre in town parcel for sale. Currently this large 4 bedroom 3 bath older home is for sale with purchase with 4 additional multi family building lots. Home is solid, needs renovation, or new plan of development configuration of land. Sold as part of a re development package opportunity. Vendors will not sell home separate, until lots are sold, or part of package with adjacent lots. Prefer to sell entire parcel as 1 package. Value is in lot for re development. 1 Block from new Markdale hospital, and directly across from Grey County South East Medical center. (id:49269)
Property Details
| MLS® Number | 40592860 |
| Property Type | Single Family |
| AmenitiesNearBy | Golf Nearby, Hospital, Schools, Shopping |
| CommunicationType | High Speed Internet |
| CommunityFeatures | Community Centre |
| EquipmentType | None |
| ParkingSpaceTotal | 6 |
| RentalEquipmentType | None |
| Structure | Porch |
Building
| BathroomTotal | 1 |
| BedroomsAboveGround | 4 |
| BedroomsTotal | 4 |
| Appliances | Dishwasher, Dryer, Freezer, Refrigerator, Sauna, Stove, Washer |
| ArchitecturalStyle | 2 Level |
| BasementDevelopment | Partially Finished |
| BasementType | Full (partially Finished) |
| ConstructedDate | 1956 |
| ConstructionMaterial | Wood Frame |
| ConstructionStyleAttachment | Detached |
| CoolingType | None |
| ExteriorFinish | Stone, Wood |
| FireplaceFuel | Wood |
| FireplacePresent | Yes |
| FireplaceTotal | 1 |
| FireplaceType | Other - See Remarks |
| FoundationType | Stone |
| HeatingFuel | Natural Gas |
| HeatingType | Forced Air |
| StoriesTotal | 2 |
| SizeInterior | 3000 Sqft |
| Type | House |
| UtilityWater | Municipal Water |
Parking
| Attached Garage |
Land
| AccessType | Highway Nearby |
| Acreage | No |
| LandAmenities | Golf Nearby, Hospital, Schools, Shopping |
| LandscapeFeatures | Landscaped |
| Sewer | Municipal Sewage System |
| SizeDepth | 270 Ft |
| SizeFrontage | 125 Ft |
| SizeTotalText | 1/2 - 1.99 Acres |
| ZoningDescription | Res |
Rooms
| Level | Type | Length | Width | Dimensions |
|---|---|---|---|---|
| Second Level | 3pc Bathroom | '' x '' | ||
| Second Level | Bedroom | 12'6'' x 14'7'' | ||
| Second Level | Primary Bedroom | 17'4'' x 11'8'' | ||
| Second Level | Bedroom | 18'2'' x 12'6'' | ||
| Second Level | Den | 11'0'' x 6'5'' | ||
| Lower Level | Family Room | 13'6'' x 24'0'' | ||
| Lower Level | Utility Room | 30'0'' x 11'9'' | ||
| Lower Level | Laundry Room | 25'0'' x 21'0'' | ||
| Main Level | Bedroom | 12'9'' x 10'8'' | ||
| Main Level | Office | 13'8'' x 14'0'' | ||
| Main Level | Living Room/dining Room | 26'5'' x 24'5'' | ||
| Main Level | Kitchen | 11'8'' x 18'0'' |
Utilities
| Cable | Available |
| Electricity | Available |
| Natural Gas | Available |
| Telephone | Available |
https://www.realtor.ca/real-estate/26944263/100-queen-street-markdale
Interested?
Contact us for more information









