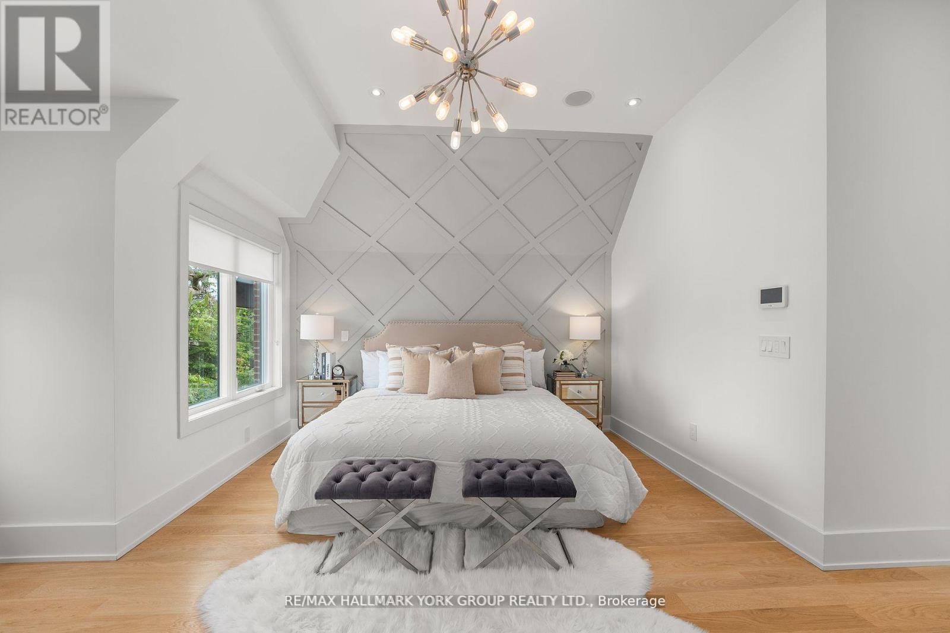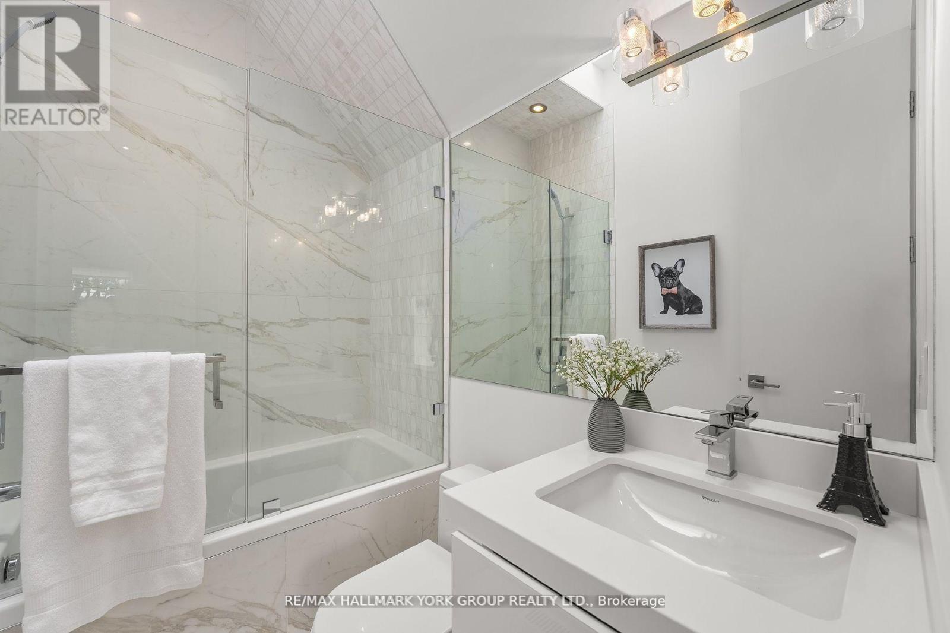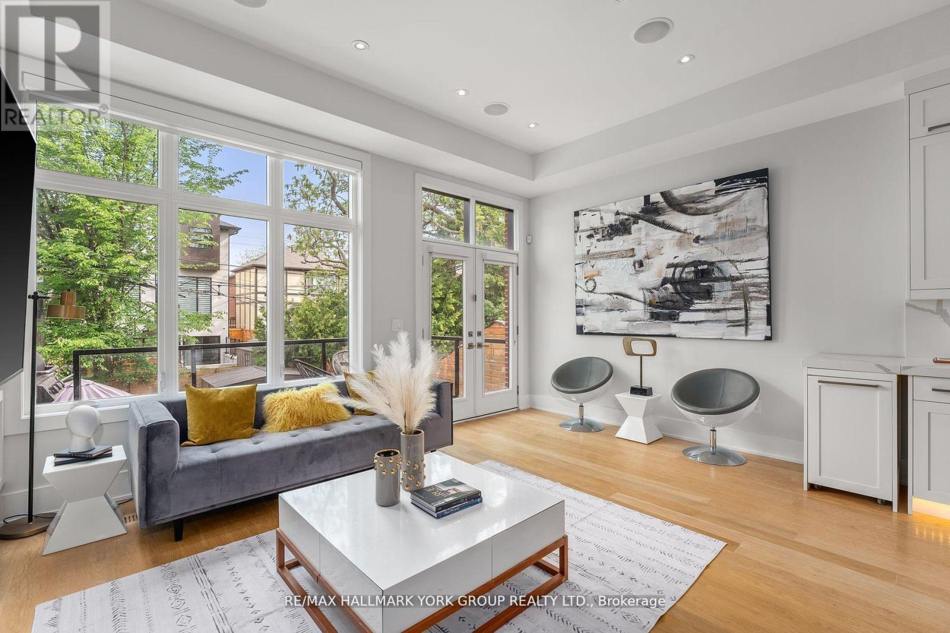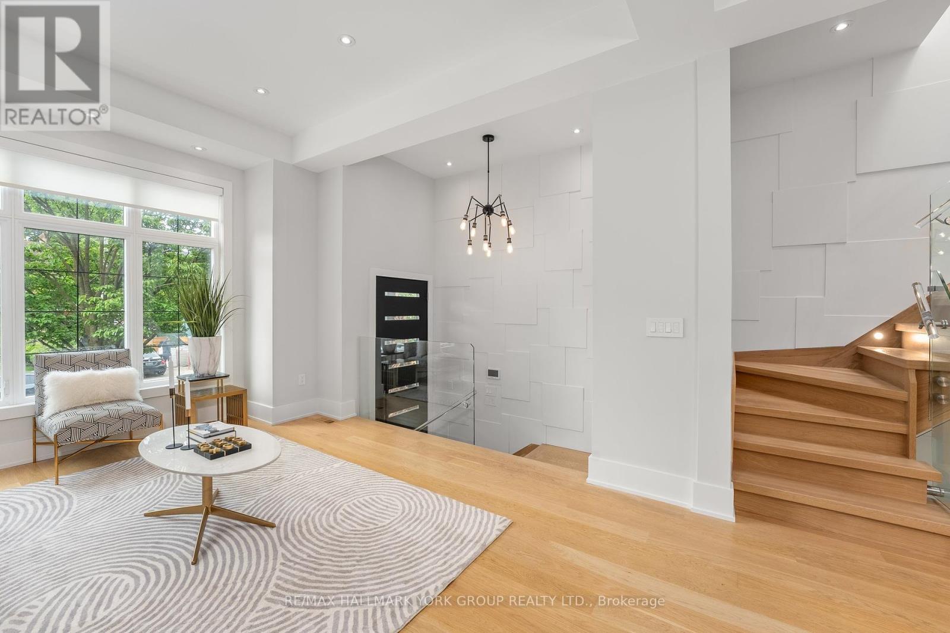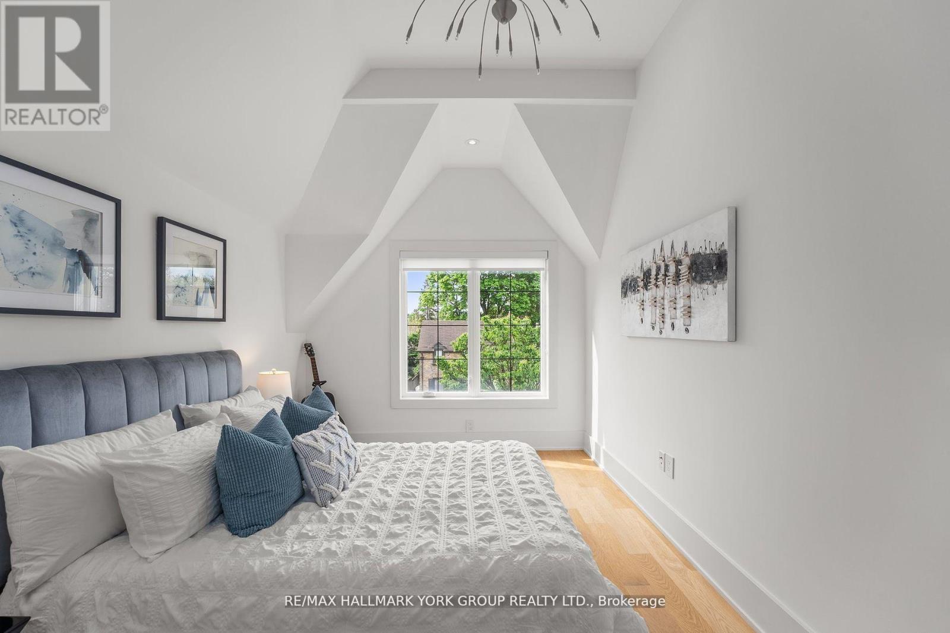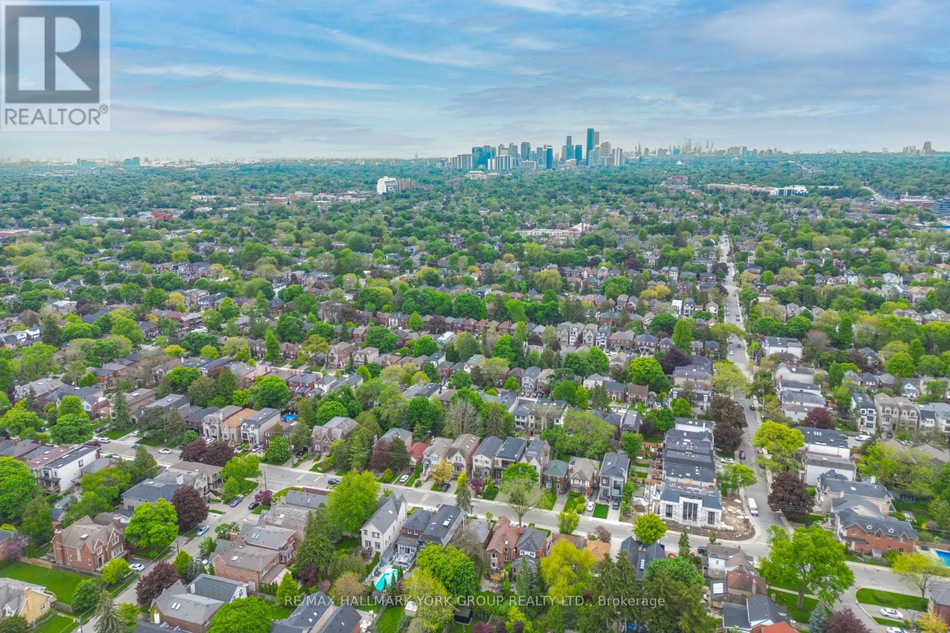416-218-8800
admin@hlfrontier.com
100 Roe Avenue Toronto (Lawrence Park North), Ontario M5M 2H7
5 Bedroom
5 Bathroom
2000 - 2500 sqft
Fireplace
Central Air Conditioning
Forced Air
Landscaped
$2,949,000
Modern Luxury In Bedford Park This One Stops The Scroll.Custom-Built In 2018 And Move-In Ready, This 5 Bed, 5 Bath Home Sits In The John Wanless School District. Enjoy 10-Ft Ceilings, A Heated Marble Foyer, Garage Access, And Laundry On Both Upper And Lower Levels. The Chefs Kitchen Features Wolf, Sub-Zero & Bosch Appliances With A Walkout To A Private Entertainers Backyard. The Finished Basement Includes Heated Floors, A Bedroom, Full Bath, Rec Space, And A Walk-Up.Offers Anytime Click Virtual Tour To See The Full Property Reel! (id:49269)
Open House
This property has open houses!
June
7
Saturday
Starts at:
2:00 pm
Ends at:4:00 pm
June
8
Sunday
Starts at:
2:00 pm
Ends at:4:00 pm
Property Details
| MLS® Number | C12019396 |
| Property Type | Single Family |
| Community Name | Lawrence Park North |
| AmenitiesNearBy | Hospital, Public Transit, Place Of Worship, Schools, Park |
| CommunityFeatures | School Bus |
| Features | Carpet Free |
| ParkingSpaceTotal | 3 |
| Structure | Deck, Shed |
Building
| BathroomTotal | 5 |
| BedroomsAboveGround | 4 |
| BedroomsBelowGround | 1 |
| BedroomsTotal | 5 |
| Age | 6 To 15 Years |
| Amenities | Fireplace(s) |
| Appliances | Garage Door Opener Remote(s), Water Heater, Alarm System, Blinds, Central Vacuum, Cooktop, Dishwasher, Dryer, Garage Door Opener, Microwave, Oven, Washer, Window Coverings, Refrigerator |
| BasementDevelopment | Finished |
| BasementFeatures | Walk Out |
| BasementType | N/a (finished) |
| ConstructionStyleAttachment | Detached |
| CoolingType | Central Air Conditioning |
| ExteriorFinish | Brick |
| FireProtection | Alarm System |
| FireplacePresent | Yes |
| FireplaceTotal | 1 |
| FlooringType | Hardwood |
| FoundationType | Unknown |
| HalfBathTotal | 1 |
| HeatingFuel | Natural Gas |
| HeatingType | Forced Air |
| StoriesTotal | 2 |
| SizeInterior | 2000 - 2500 Sqft |
| Type | House |
| UtilityWater | Municipal Water |
Parking
| Garage |
Land
| Acreage | No |
| LandAmenities | Hospital, Public Transit, Place Of Worship, Schools, Park |
| LandscapeFeatures | Landscaped |
| Sewer | Sanitary Sewer |
| SizeDepth | 111 Ft ,2 In |
| SizeFrontage | 24 Ft |
| SizeIrregular | 24 X 111.2 Ft |
| SizeTotalText | 24 X 111.2 Ft |
Rooms
| Level | Type | Length | Width | Dimensions |
|---|---|---|---|---|
| Second Level | Primary Bedroom | 5.21 m | 4.44 m | 5.21 m x 4.44 m |
| Second Level | Bedroom 2 | 3.19 m | 2.63 m | 3.19 m x 2.63 m |
| Second Level | Bedroom 3 | 4.17 m | 2.78 m | 4.17 m x 2.78 m |
| Second Level | Bedroom 4 | 2.65 m | 2.34 m | 2.65 m x 2.34 m |
| Basement | Bedroom 5 | 2.86 m | 2.81 m | 2.86 m x 2.81 m |
| Basement | Family Room | 5.3 m | 5.21 m | 5.3 m x 5.21 m |
| Main Level | Foyer | 2.72 m | 1.65 m | 2.72 m x 1.65 m |
| Main Level | Living Room | 8.71 m | 5.21 m | 8.71 m x 5.21 m |
| Main Level | Kitchen | 4.8 m | 2.4 m | 4.8 m x 2.4 m |
| Main Level | Eating Area | 8.9 m | 5.5 m | 8.9 m x 5.5 m |
| Main Level | Family Room | 3.73 m | 5.21 m | 3.73 m x 5.21 m |
Utilities
| Cable | Available |
| Electricity | Installed |
| Sewer | Installed |
Interested?
Contact us for more information







