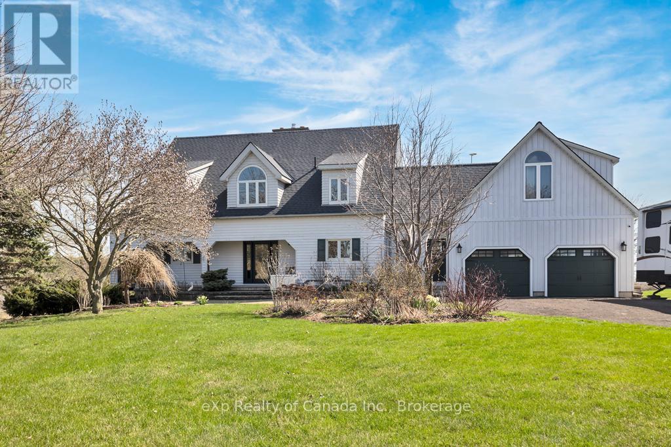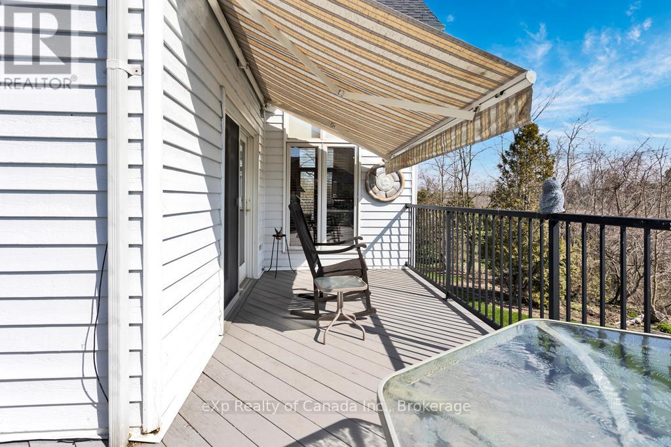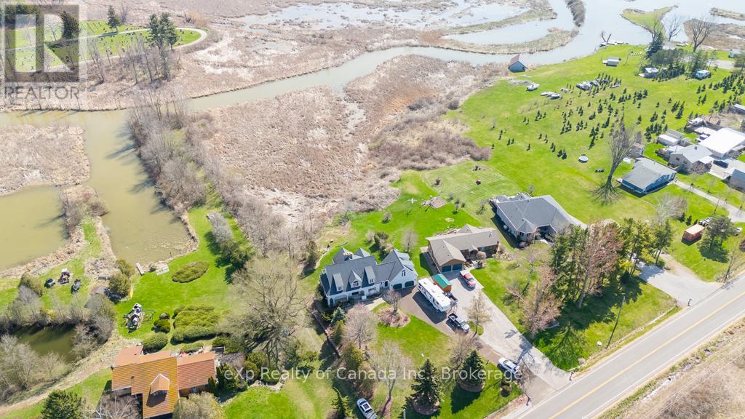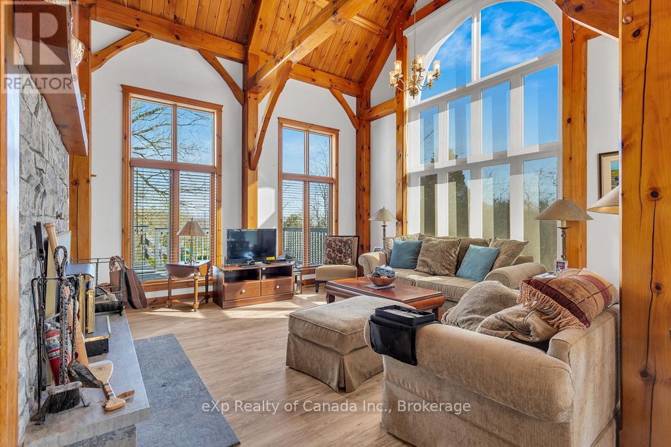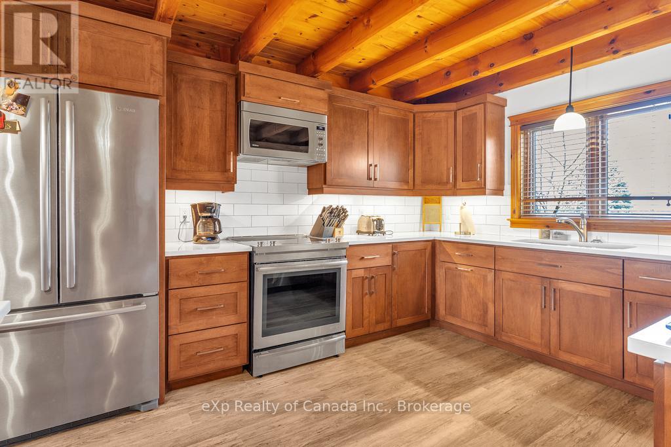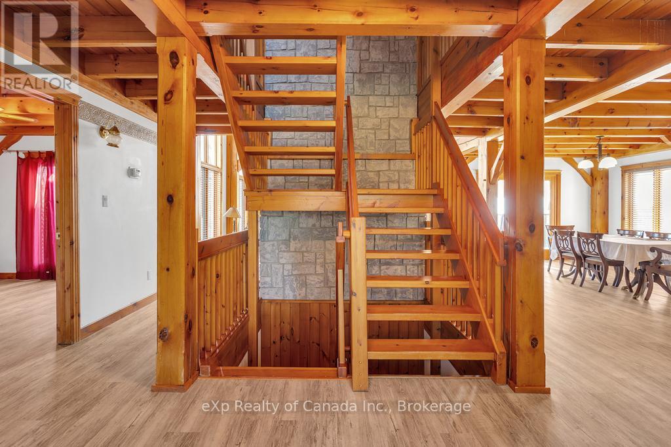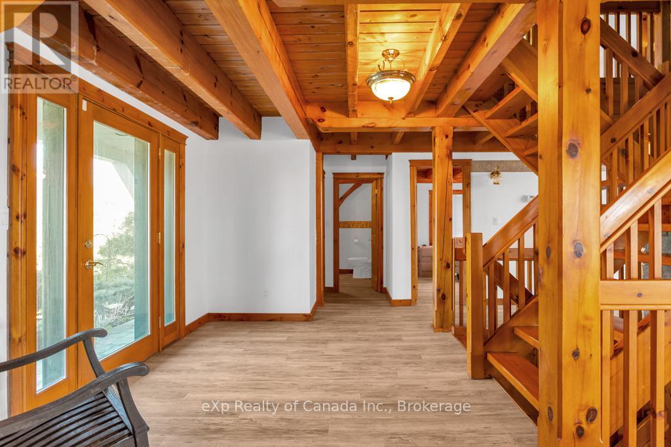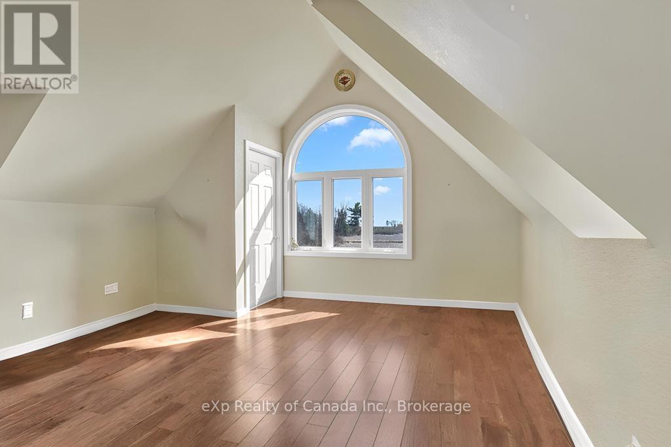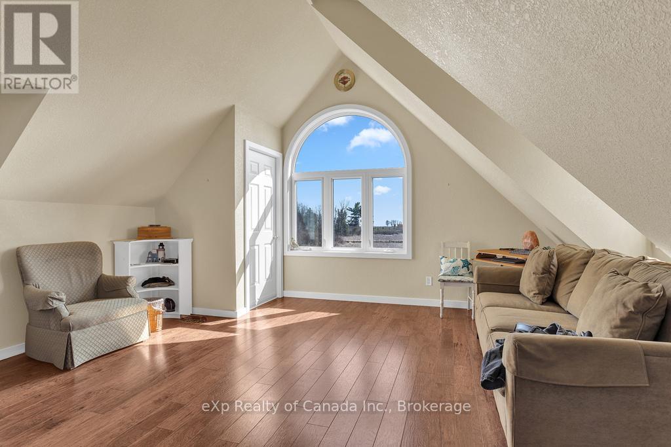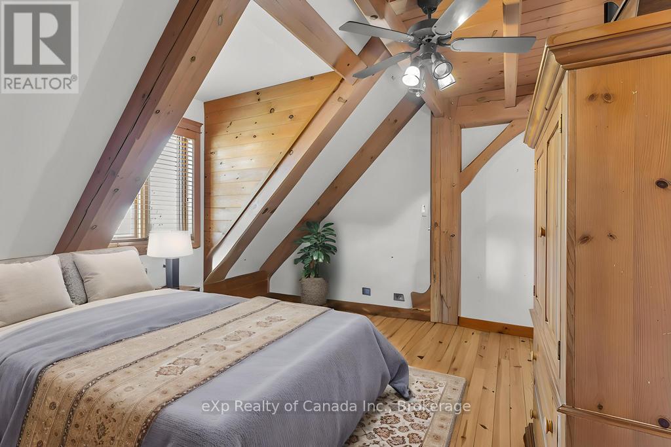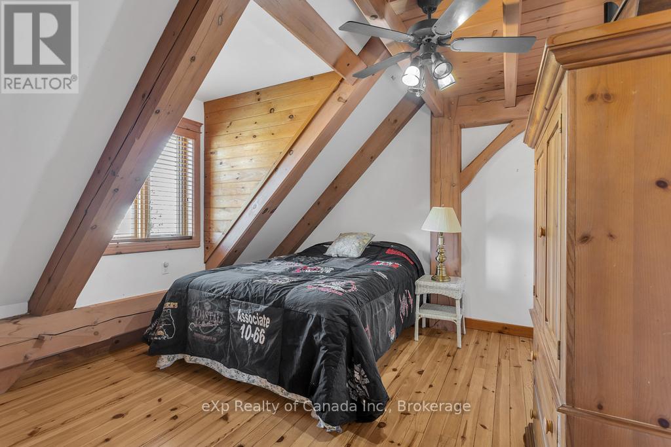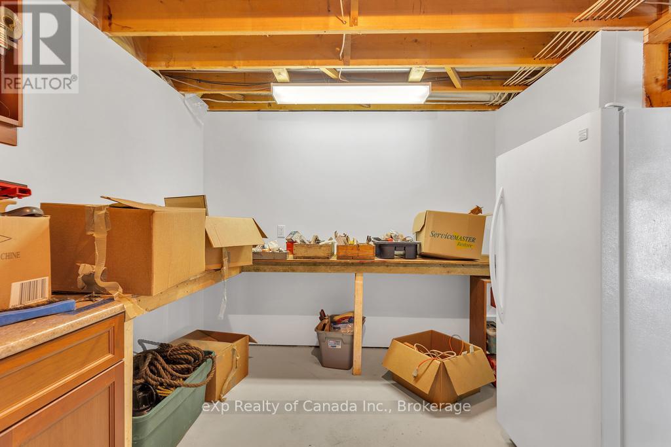3 Bedroom
3 Bathroom
2500 - 3000 sqft
Fireplace
Central Air Conditioning
Forced Air
Landscaped
$1,349,000
Enjoy lakeside living without the worry of winter storms or shoreline erosion. Situated on the Long Point Causeway, this 4,100 sq ft home sits on a sprawling 20,000 sq ft lot backing onto the Long Point Conservation Authority World Biosphere, offering unmatched privacy and natural surroundings. The main floor welcomes you with a spacious living room featuring a fireplace and stunning 20-ft window overlooking the bay. The dining room offers a walkout to the south-facing deck, while the family room is complete with a 55" Smart TV and sound system. A powder room with a new quartz countertop and another walkout to the north deck complete the main level. Upstairs, you'll find two guest bedrooms (both with new queen-sized beds, linens, and pillows), his and her bathrooms, a bright office with balcony views, and a master loft filled with natural light and panoramic scenery. The third-floor loft is thoughtfully designed for children, offering matching beds, a dresser, nightstand, desk, chair, loveseat, and an internet-connected TV with Blu-Ray DVD player. The lower level features a walkout and has been freshly finished with drywall and sealed concrete floors, providing a blank canvas ready for your ideas. Enjoy scenic water views from both decks, the living room window, the master loft, the office balcony, and the front guest bedroom. Modern amenities include a Generac whole-house generator, Wi-Fi-connected surveillance cameras with 14-day DVR, full alarm system, and high-speed fiber optic internet. Professional maintenance includes a Leaf Filter system on eavestroughs, annual spider control, HVAC and water heater servicing. A Broil King natural gas BBQ and regular professional cleanings make for true worry-free living. Located just 2 km from two Long Point marinas and 5 km from the public beach and Long Point Provincial Park, this home offers a rare blend of privacy, recreation, and year-round enjoyment. (id:49269)
Property Details
|
MLS® Number
|
X12107925 |
|
Property Type
|
Single Family |
|
Community Name
|
Rural S. Walsingham |
|
AmenitiesNearBy
|
Marina, Schools, Beach |
|
Features
|
Conservation/green Belt |
|
ParkingSpaceTotal
|
10 |
|
Structure
|
Deck, Porch |
|
ViewType
|
Direct Water View |
Building
|
BathroomTotal
|
3 |
|
BedroomsAboveGround
|
3 |
|
BedroomsTotal
|
3 |
|
Age
|
31 To 50 Years |
|
Amenities
|
Fireplace(s) |
|
Appliances
|
Water Heater |
|
BasementFeatures
|
Walk Out |
|
BasementType
|
Full |
|
ConstructionStyleAttachment
|
Detached |
|
CoolingType
|
Central Air Conditioning |
|
ExteriorFinish
|
Wood |
|
FireplacePresent
|
Yes |
|
FireplaceTotal
|
1 |
|
FoundationType
|
Poured Concrete |
|
HalfBathTotal
|
1 |
|
HeatingFuel
|
Natural Gas |
|
HeatingType
|
Forced Air |
|
StoriesTotal
|
3 |
|
SizeInterior
|
2500 - 3000 Sqft |
|
Type
|
House |
|
UtilityWater
|
Municipal Water |
Parking
Land
|
Acreage
|
No |
|
LandAmenities
|
Marina, Schools, Beach |
|
LandscapeFeatures
|
Landscaped |
|
Sewer
|
Septic System |
|
SizeDepth
|
200 Ft ,8 In |
|
SizeFrontage
|
100 Ft ,2 In |
|
SizeIrregular
|
100.2 X 200.7 Ft |
|
SizeTotalText
|
100.2 X 200.7 Ft|under 1/2 Acre |
|
ZoningDescription
|
R1-a(h) |
Rooms
| Level |
Type |
Length |
Width |
Dimensions |
|
Second Level |
Bathroom |
2.74 m |
2.74 m |
2.74 m x 2.74 m |
|
Second Level |
Bathroom |
1.83 m |
2.44 m |
1.83 m x 2.44 m |
|
Second Level |
Bedroom |
3.66 m |
3.35 m |
3.66 m x 3.35 m |
|
Second Level |
Bedroom |
3.66 m |
3.05 m |
3.66 m x 3.05 m |
|
Second Level |
Family Room |
7.01 m |
5.49 m |
7.01 m x 5.49 m |
|
Third Level |
Loft |
12.19 m |
4.57 m |
12.19 m x 4.57 m |
|
Main Level |
Kitchen |
4.88 m |
3.35 m |
4.88 m x 3.35 m |
|
Main Level |
Dining Room |
4.88 m |
4.78 m |
4.88 m x 4.78 m |
|
Main Level |
Great Room |
5.03 m |
4.72 m |
5.03 m x 4.72 m |
|
Main Level |
Office |
3.66 m |
3.73 m |
3.66 m x 3.73 m |
|
Main Level |
Bedroom |
3.35 m |
4.27 m |
3.35 m x 4.27 m |
|
Main Level |
Bathroom |
2.13 m |
2.74 m |
2.13 m x 2.74 m |
|
Main Level |
Laundry Room |
4.57 m |
2.9 m |
4.57 m x 2.9 m |
https://www.realtor.ca/real-estate/28223802/1000-59-highway-norfolk-rural-s-walsingham



