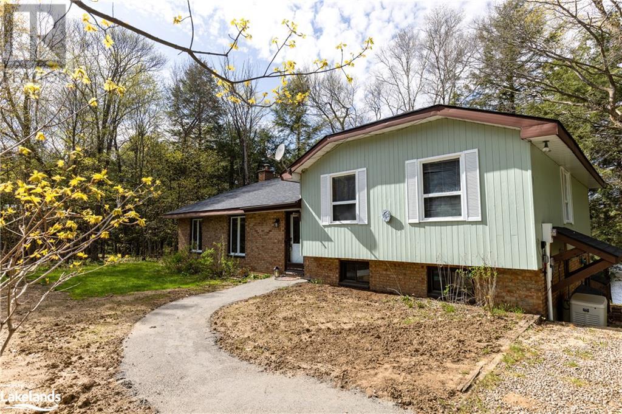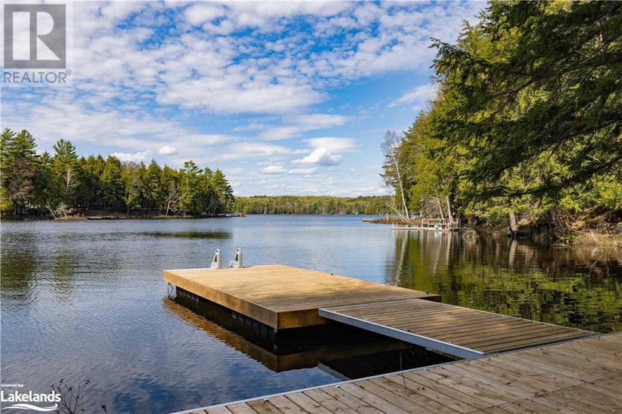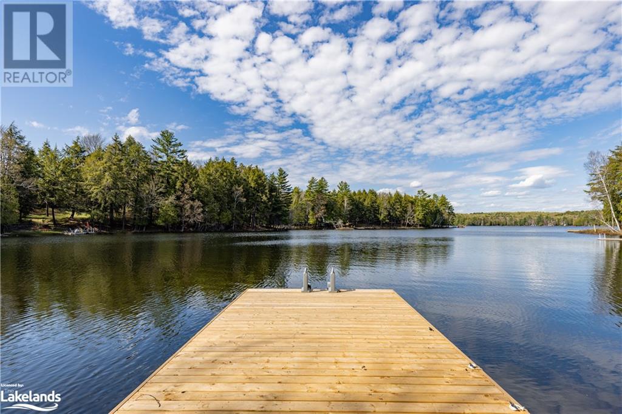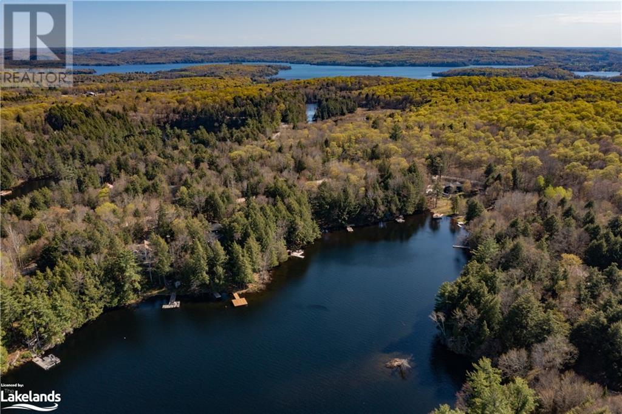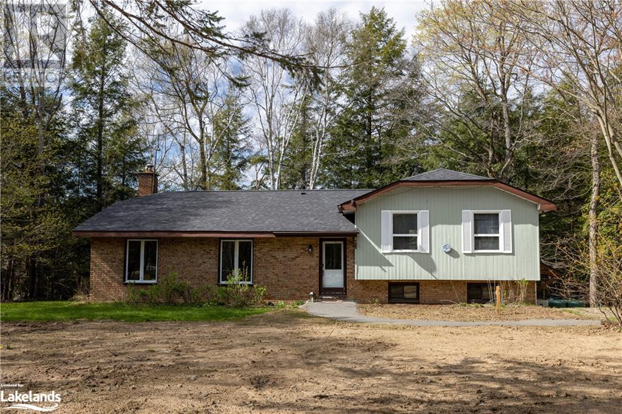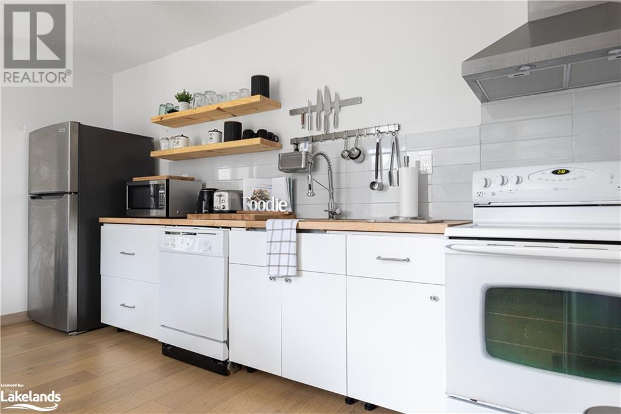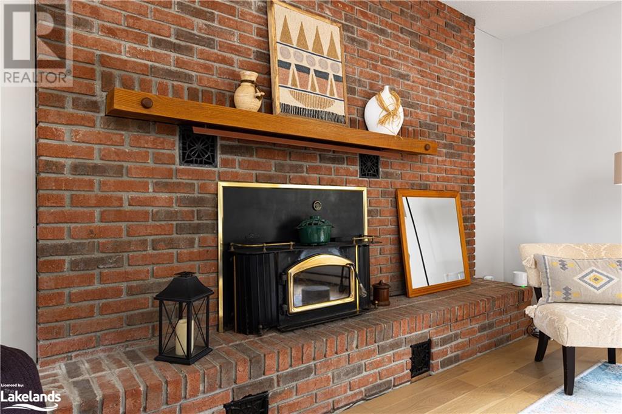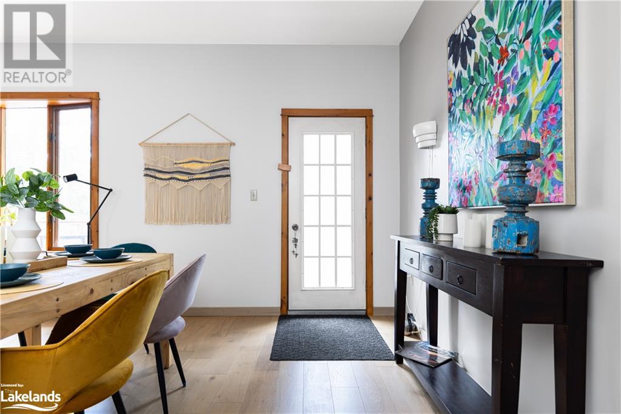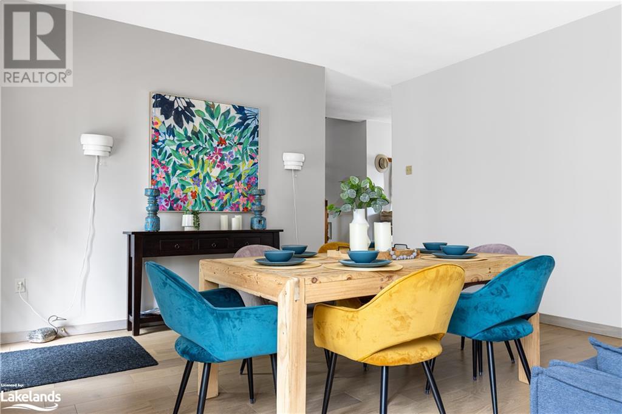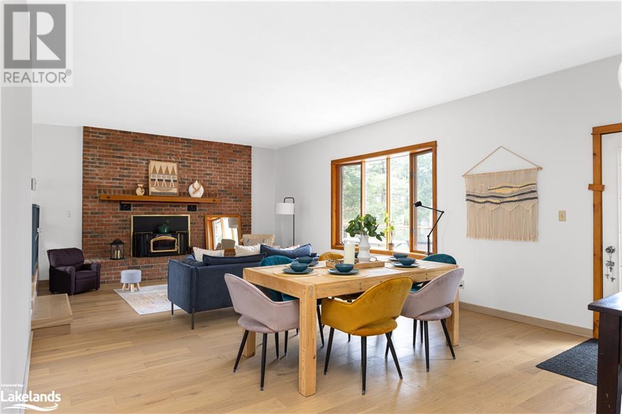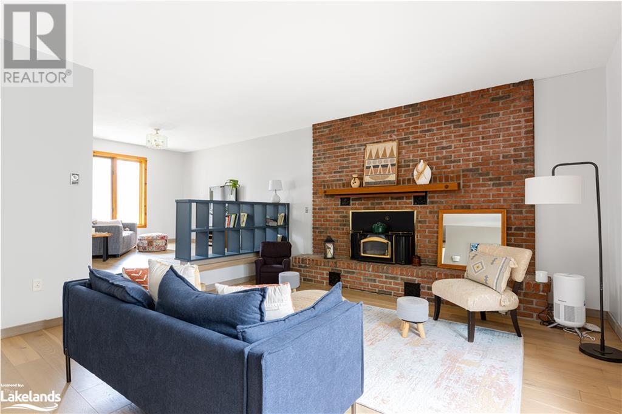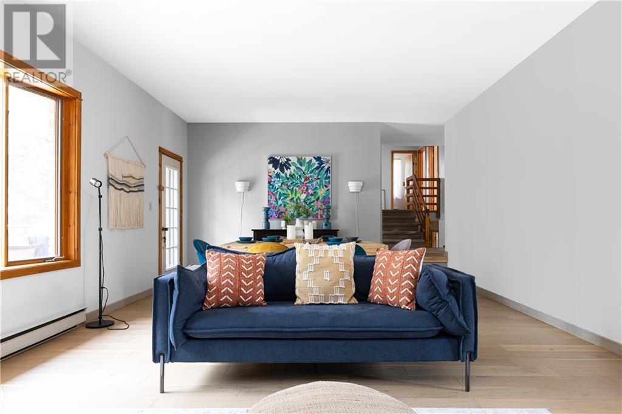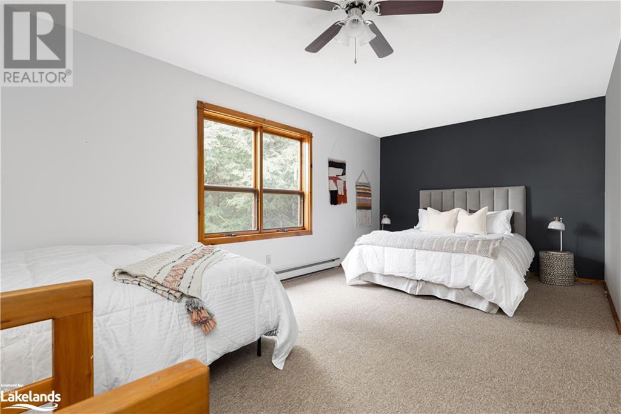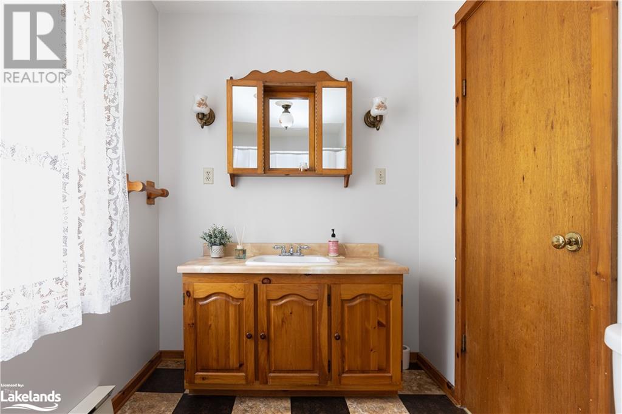3 Bedroom
2 Bathroom
1794 sqft
Fireplace
None
Baseboard Heaters
Waterfront
$1,149,999
YEAR ROUND home/cottage getaway on the tranquil shores of Walker Lake. Bonus is the 12 minutes to Huntsville & located on a quiet dead-end street. Large deck facing west over the lake, offers afternoon & evening sun on the brand new dock. Home features 3 bed/2 baths, many upgrades, walk out lower level, with ample space for overflow guests. Renovated new kitchen, new flooring, painted through out, new bathroom, generator & basement updated. Bonus 2-car garage, heated water line, brand new septic system in 2023, renovated basement. 4 new propane tanks, new hot water tank, new dock system, wood burning fireplace in living space. Investing in waterfront here in Muskoka & being able to enjoy it all has to offer makes for an enjoyable lifestyle. The lake itself is perfect for fishing, canoeing, and kayaking, 12km speed restriction ensures a peaceful and enjoyable experience. Located just minutes away from all amenities, including shopping, restaurants, and entertainment in Huntsville, this property is the perfect home base for exploring the area's many attractions. Outdoor enthusiasts will love the proximity to Hidden Valley Ski Hill and several golf courses, Limberlost Reserve & world renowned Algonquin Park 20 minutes away. You'll also have access to four chain lakes with 40 miles of boating at the public free boat launch & beach minutes near by. This property has been a successful rental in the past few years! Star Link internet provides the assurance to work from home or away from the office. Low taxes make this property an even more attractive investment. Don't miss out on the opportunity to own a slice of peaceful Walker Lake. (id:49269)
Property Details
|
MLS® Number
|
40580042 |
|
Property Type
|
Single Family |
|
AmenitiesNearBy
|
Golf Nearby, Hospital, Marina, Place Of Worship, Schools, Shopping, Ski Area |
|
CommunicationType
|
High Speed Internet |
|
CommunityFeatures
|
Quiet Area, School Bus |
|
EquipmentType
|
Propane Tank |
|
Features
|
Crushed Stone Driveway, Country Residential, Sump Pump |
|
ParkingSpaceTotal
|
5 |
|
RentalEquipmentType
|
Propane Tank |
|
ViewType
|
Direct Water View |
|
WaterFrontType
|
Waterfront |
Building
|
BathroomTotal
|
2 |
|
BedroomsAboveGround
|
3 |
|
BedroomsTotal
|
3 |
|
Appliances
|
Dishwasher, Dryer, Microwave, Refrigerator, Stove, Water Purifier, Washer, Hood Fan, Window Coverings |
|
BasementDevelopment
|
Finished |
|
BasementType
|
Full (finished) |
|
ConstructionMaterial
|
Wood Frame |
|
ConstructionStyleAttachment
|
Detached |
|
CoolingType
|
None |
|
ExteriorFinish
|
Brick, Wood |
|
FireProtection
|
Smoke Detectors |
|
FireplaceFuel
|
Wood |
|
FireplacePresent
|
Yes |
|
FireplaceTotal
|
1 |
|
FireplaceType
|
Other - See Remarks |
|
Fixture
|
Ceiling Fans |
|
FoundationType
|
Block |
|
HeatingFuel
|
Electric |
|
HeatingType
|
Baseboard Heaters |
|
SizeInterior
|
1794 Sqft |
|
Type
|
House |
|
UtilityWater
|
Lake/river Water Intake |
Parking
Land
|
AccessType
|
Road Access, Highway Access, Highway Nearby |
|
Acreage
|
No |
|
LandAmenities
|
Golf Nearby, Hospital, Marina, Place Of Worship, Schools, Shopping, Ski Area |
|
Sewer
|
Septic System |
|
SizeFrontage
|
165 Ft |
|
SizeTotalText
|
1/2 - 1.99 Acres |
|
SurfaceWater
|
Lake |
|
ZoningDescription
|
Wr With An Wep1 |
Rooms
| Level |
Type |
Length |
Width |
Dimensions |
|
Second Level |
Full Bathroom |
|
|
6'11'' x 5'10'' |
|
Second Level |
Bedroom |
|
|
9'6'' x 8'6'' |
|
Second Level |
Bedroom |
|
|
10'3'' x 9'0'' |
|
Second Level |
Primary Bedroom |
|
|
19'6'' x 12'3'' |
|
Basement |
Laundry Room |
|
|
16'0'' x 7'7'' |
|
Basement |
Family Room |
|
|
9'4'' x 7'2'' |
|
Main Level |
4pc Bathroom |
|
|
Measurements not available |
|
Main Level |
Dining Room |
|
|
10'11'' x 12'5'' |
|
Main Level |
Living Room |
|
|
24'9'' x 15'3'' |
|
Main Level |
Foyer |
|
|
16'3'' x 6'0'' |
|
Main Level |
Eat In Kitchen |
|
|
14'0'' x 11'10'' |
https://www.realtor.ca/real-estate/26896258/1001-hemlock-road-huntsville




