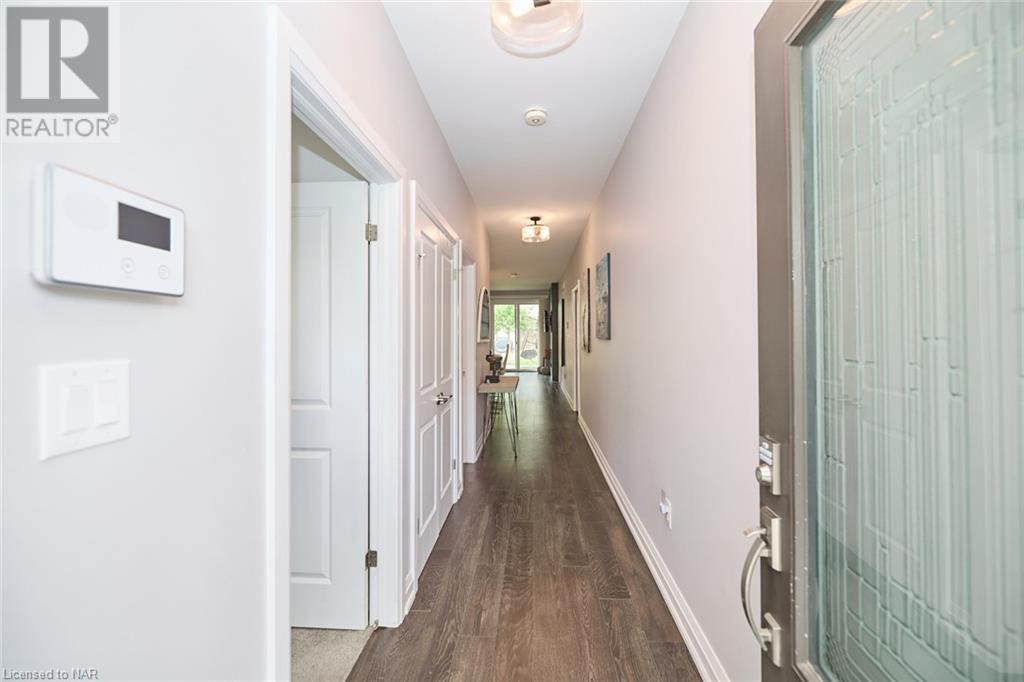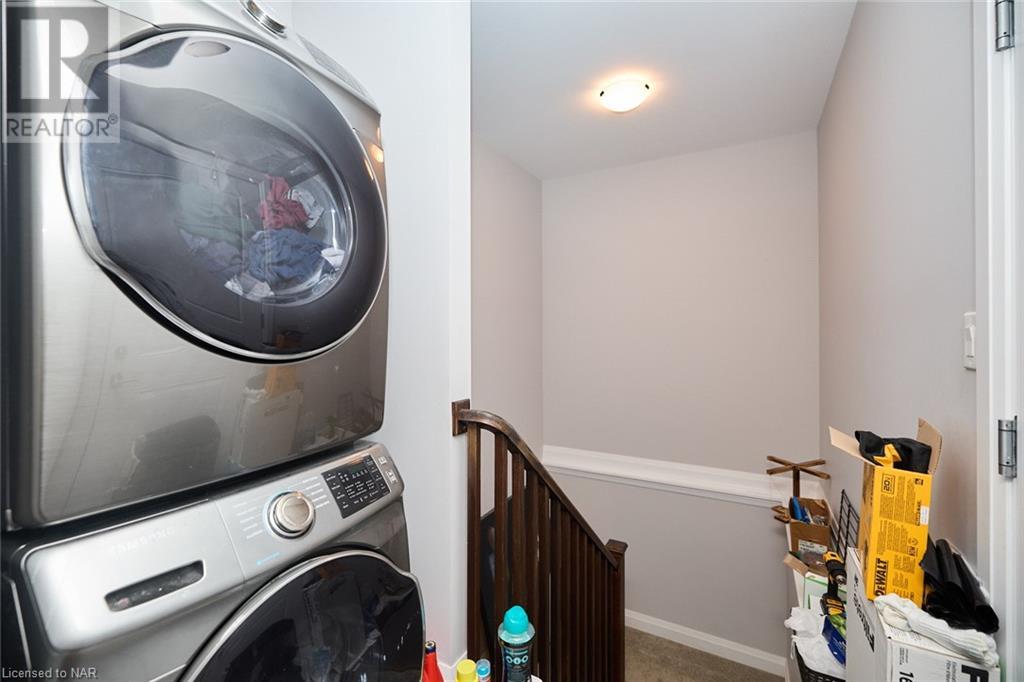2 Bedroom
2 Bathroom
1376 sqft
Bungalow
Central Air Conditioning
Forced Air
$825,000
Welcome to 1001 Pelham Road. A very spacious 2 bedroom, 2 full bath Bungalow freehold townhome. Excellent location in the southwest end of the city. Close to trails, hiking, wineries, hospital and shopping. This home was built with many upgrades. Nice open plan layout with upgraded kitchen. Primary bedroom has walk-in closet , sliding door to covered deck and 4 pc ensuite bath. 10 ft ceilings throughout the main level. There are no steps up to the home making the entry accessible to a range of people. Living room has huge windows and walkout to covered rear deck. Private rear yard with little maintenance to maintain. Large open basement ready to be finished with your design and needs (id:49269)
Property Details
|
MLS® Number
|
40592027 |
|
Property Type
|
Single Family |
|
Amenities Near By
|
Hospital, Schools |
|
Community Features
|
School Bus |
|
Equipment Type
|
Water Heater |
|
Features
|
Conservation/green Belt |
|
Parking Space Total
|
2 |
|
Rental Equipment Type
|
Water Heater |
Building
|
Bathroom Total
|
2 |
|
Bedrooms Above Ground
|
2 |
|
Bedrooms Total
|
2 |
|
Appliances
|
Dishwasher, Dryer, Refrigerator, Washer, Hood Fan, Window Coverings |
|
Architectural Style
|
Bungalow |
|
Basement Development
|
Unfinished |
|
Basement Type
|
Full (unfinished) |
|
Constructed Date
|
2018 |
|
Construction Style Attachment
|
Attached |
|
Cooling Type
|
Central Air Conditioning |
|
Exterior Finish
|
Stone, Hardboard |
|
Foundation Type
|
Poured Concrete |
|
Heating Fuel
|
Natural Gas |
|
Heating Type
|
Forced Air |
|
Stories Total
|
1 |
|
Size Interior
|
1376 Sqft |
|
Type
|
Row / Townhouse |
|
Utility Water
|
Municipal Water |
Parking
Land
|
Acreage
|
No |
|
Land Amenities
|
Hospital, Schools |
|
Sewer
|
Municipal Sewage System |
|
Size Depth
|
107 Ft |
|
Size Frontage
|
29 Ft |
|
Size Total Text
|
Under 1/2 Acre |
|
Zoning Description
|
R1 |
Rooms
| Level |
Type |
Length |
Width |
Dimensions |
|
Main Level |
Porch |
|
|
15'0'' x 7'5'' |
|
Main Level |
Full Bathroom |
|
|
Measurements not available |
|
Main Level |
4pc Bathroom |
|
|
Measurements not available |
|
Main Level |
Primary Bedroom |
|
|
14'0'' x 12'3'' |
|
Main Level |
Living Room/dining Room |
|
|
18'5'' x 15'5'' |
|
Main Level |
Kitchen |
|
|
12'0'' x 12'0'' |
|
Main Level |
Bedroom |
|
|
13'3'' x 11'0'' |
https://www.realtor.ca/real-estate/27102626/1001-pelham-road-road-st-catharines






























