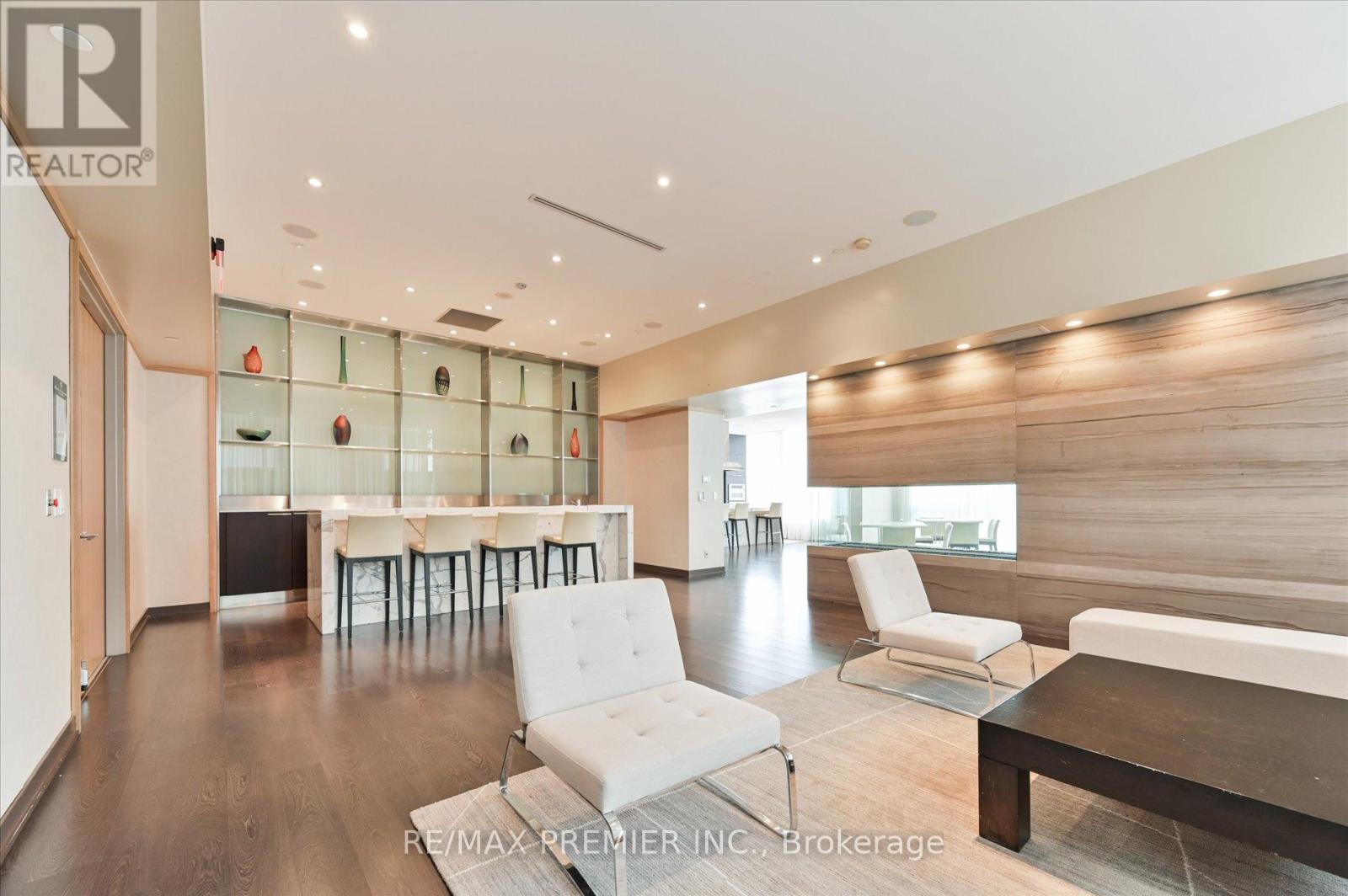1002 - 25 Broadway Avenue Toronto (Mount Pleasant West), Ontario M4P 1T7
$1,349,999Maintenance, Common Area Maintenance, Parking, Insurance
$1,148.50 Monthly
Maintenance, Common Area Maintenance, Parking, Insurance
$1,148.50 MonthlyWelcome To the Republic Of Yonge & Eglinton at 25 Broadway! Experience modern living in the heart of Yonge & Eglinton with this Corner Unit at almost 1200Sqft. 2 bedroom + den and 2 bath condo! Featuring a brand-new kitchen with sleek cabinetry, quartz countertops, and stainless steel appliances, this unit offers both style and functionality. The spacious open-concept layout is perfect for entertaining, while the den provides a flexible space for a home office or sitting area. Enjoy floor-to-ceiling windows, flooding the space with natural light, and a private balcony with city views. This Award winning building offers world class amenities, such as Party Room, Billiards Room, Guest Suite and Spa. Located steps from top restaurants, shopping, transit, and entertainment, this is urban living at its finest! Don't miss out!! (id:49269)
Property Details
| MLS® Number | C12042158 |
| Property Type | Single Family |
| Neigbourhood | East York |
| Community Name | Mount Pleasant West |
| CommunityFeatures | Pet Restrictions |
| Features | Balcony, Carpet Free, In Suite Laundry |
| ParkingSpaceTotal | 1 |
| ViewType | City View |
Building
| BathroomTotal | 2 |
| BedroomsAboveGround | 2 |
| BedroomsBelowGround | 1 |
| BedroomsTotal | 3 |
| Amenities | Party Room, Sauna, Visitor Parking, Security/concierge, Storage - Locker |
| Appliances | Dishwasher, Dryer, Hood Fan, Microwave, Stove, Washer, Refrigerator |
| CoolingType | Central Air Conditioning |
| ExteriorFinish | Concrete |
| FireProtection | Controlled Entry |
| FlooringType | Laminate |
| HeatingFuel | Natural Gas |
| HeatingType | Forced Air |
| SizeInterior | 1000 - 1199 Sqft |
| Type | Apartment |
Parking
| Underground | |
| Garage |
Land
| Acreage | No |
Rooms
| Level | Type | Length | Width | Dimensions |
|---|---|---|---|---|
| Main Level | Kitchen | 2.92 m | 3.1 m | 2.92 m x 3.1 m |
| Main Level | Dining Room | 4.6 m | 4.08 m | 4.6 m x 4.08 m |
| Main Level | Living Room | 3.69 m | 3.76 m | 3.69 m x 3.76 m |
| Main Level | Den | 2.91 m | 2.14 m | 2.91 m x 2.14 m |
| Main Level | Primary Bedroom | 3.28 m | 4.3 m | 3.28 m x 4.3 m |
| Main Level | Bedroom 2 | 3.02 m | 3.42 m | 3.02 m x 3.42 m |
Interested?
Contact us for more information







































