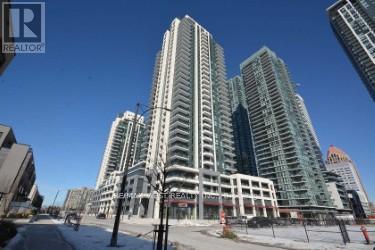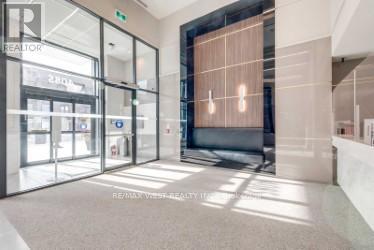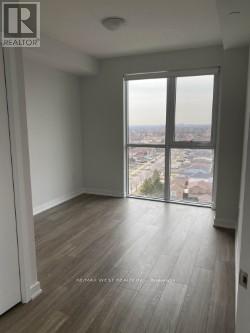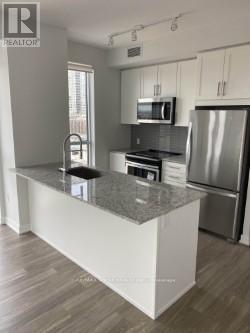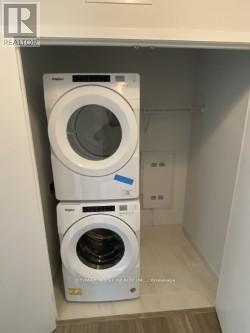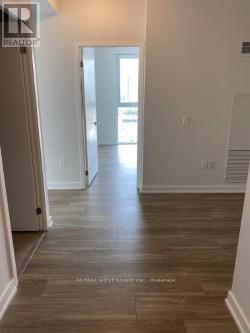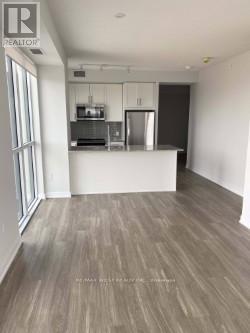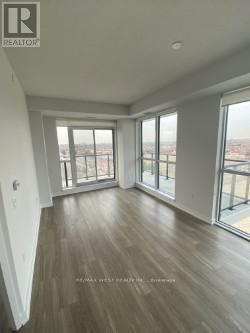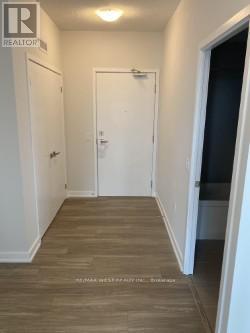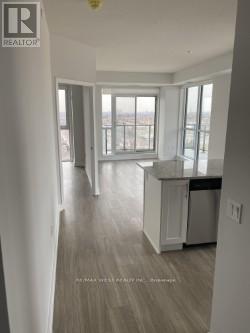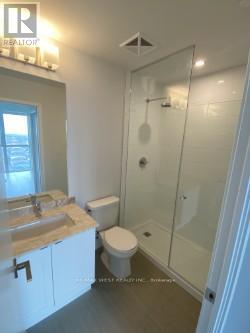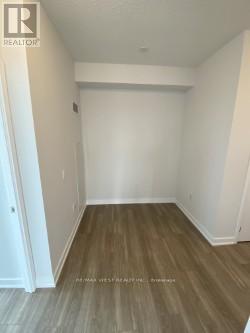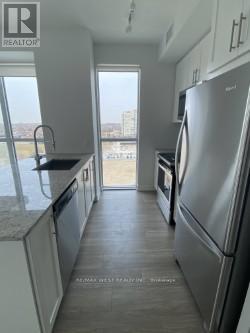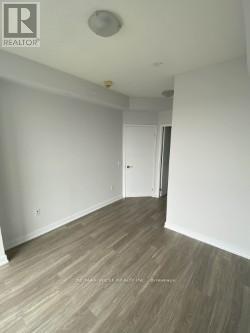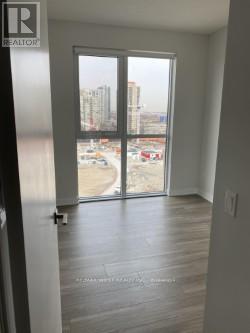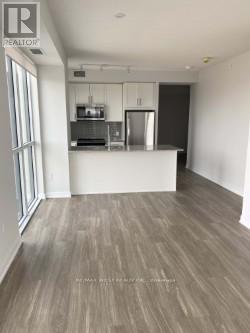3 Bedroom
2 Bathroom
Central Air Conditioning
Forced Air
$3,200 Monthly
Spectacular & Unobstructed South West View, Smooth Ceiling, Large Open Concept Living/Dining, Modern Kitchen W/ S/S Appliances, Bright Master Bedroom With 4 Pc Ensuite And A W/I Closet. Great Location, Wrap Around Balcony, Sun Filled Natural Light, Easy Access Parking + Locker, Walking Distance To Square One, Sheridan College, Restaurants, Library, Highways, Transit And Celebration Square, Living Arts, City Hall, Centre Library And Much More. **** EXTRAS **** All Elfs, Blinds, Fridge, Stove, B/I Dishwasher, B/I Microwave, Washer, Dryer, One Parking, (P3-19) And One Locker (P2-Room G#16). Hydro, Water & gas Is Paid By Tenant. (id:49269)
Property Details
|
MLS® Number
|
W8314966 |
|
Property Type
|
Single Family |
|
Community Name
|
City Centre |
|
Amenities Near By
|
Hospital, Park, Public Transit, Schools |
|
Community Features
|
Pet Restrictions |
|
Features
|
Balcony |
|
Parking Space Total
|
1 |
Building
|
Bathroom Total
|
2 |
|
Bedrooms Above Ground
|
2 |
|
Bedrooms Below Ground
|
1 |
|
Bedrooms Total
|
3 |
|
Amenities
|
Security/concierge, Exercise Centre, Recreation Centre, Visitor Parking, Storage - Locker |
|
Cooling Type
|
Central Air Conditioning |
|
Exterior Finish
|
Concrete |
|
Heating Fuel
|
Natural Gas |
|
Heating Type
|
Forced Air |
|
Type
|
Apartment |
Parking
Land
|
Acreage
|
No |
|
Land Amenities
|
Hospital, Park, Public Transit, Schools |
Rooms
| Level |
Type |
Length |
Width |
Dimensions |
|
Main Level |
Kitchen |
2.84 m |
2.44 m |
2.84 m x 2.44 m |
|
Main Level |
Living Room |
5.49 m |
3.2 m |
5.49 m x 3.2 m |
|
Main Level |
Dining Room |
5.49 m |
3.2 m |
5.49 m x 3.2 m |
|
Main Level |
Primary Bedroom |
3.05 m |
3.2 m |
3.05 m x 3.2 m |
|
Main Level |
Bedroom 2 |
3.05 m |
2.74 m |
3.05 m x 2.74 m |
|
Main Level |
Den |
2.13 m |
1.92 m |
2.13 m x 1.92 m |
https://www.realtor.ca/real-estate/26860023/1002-4085-parkside-village-drive-mississauga-city-centre

