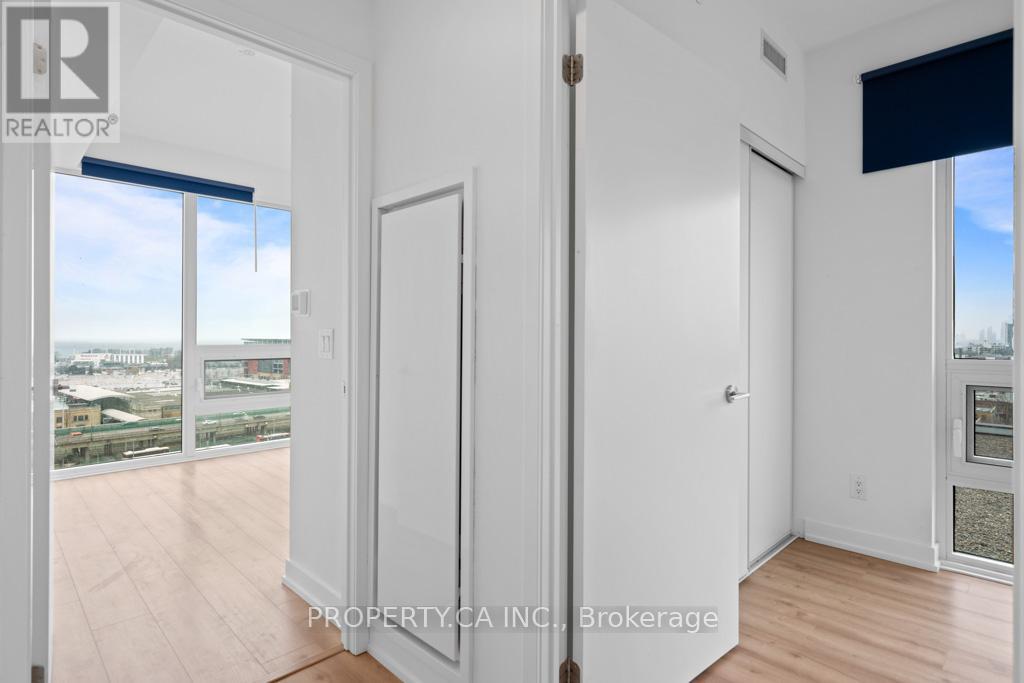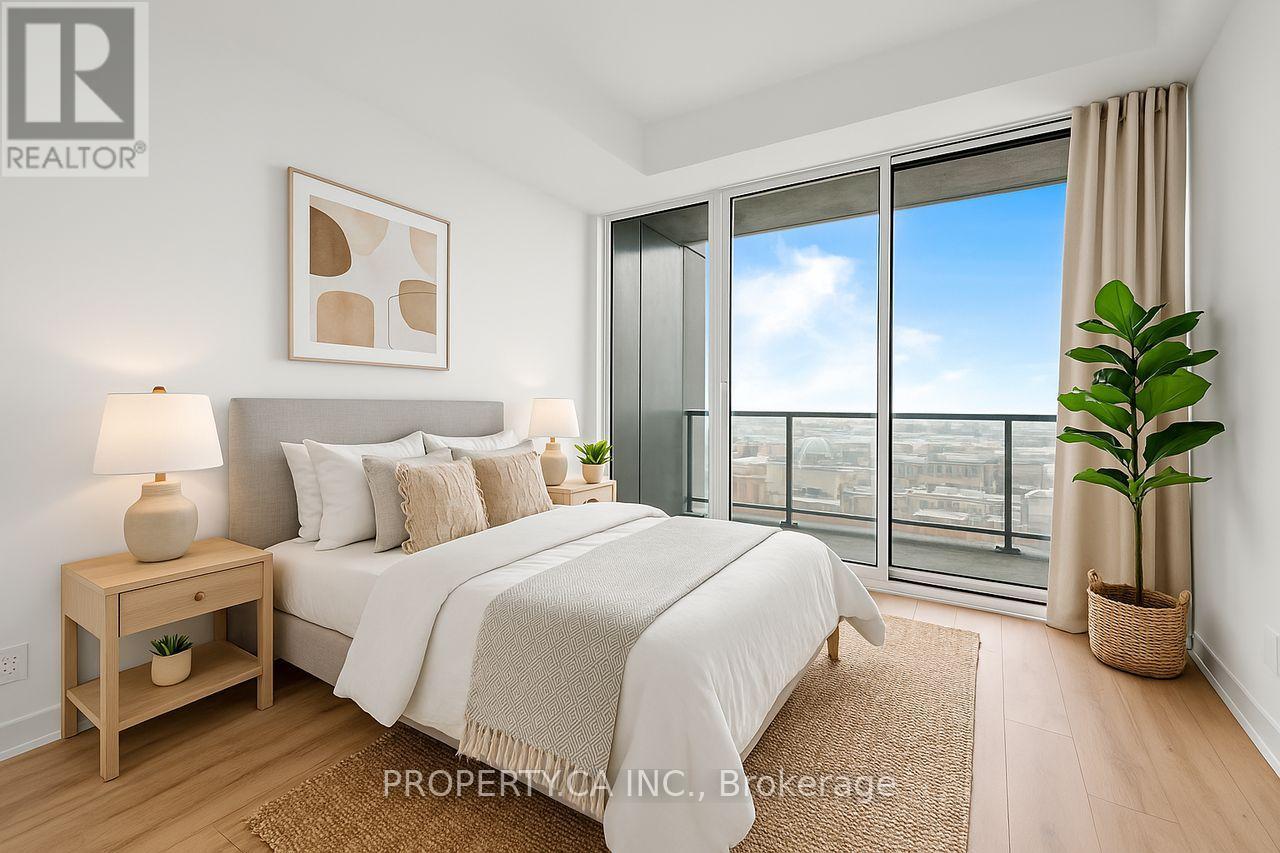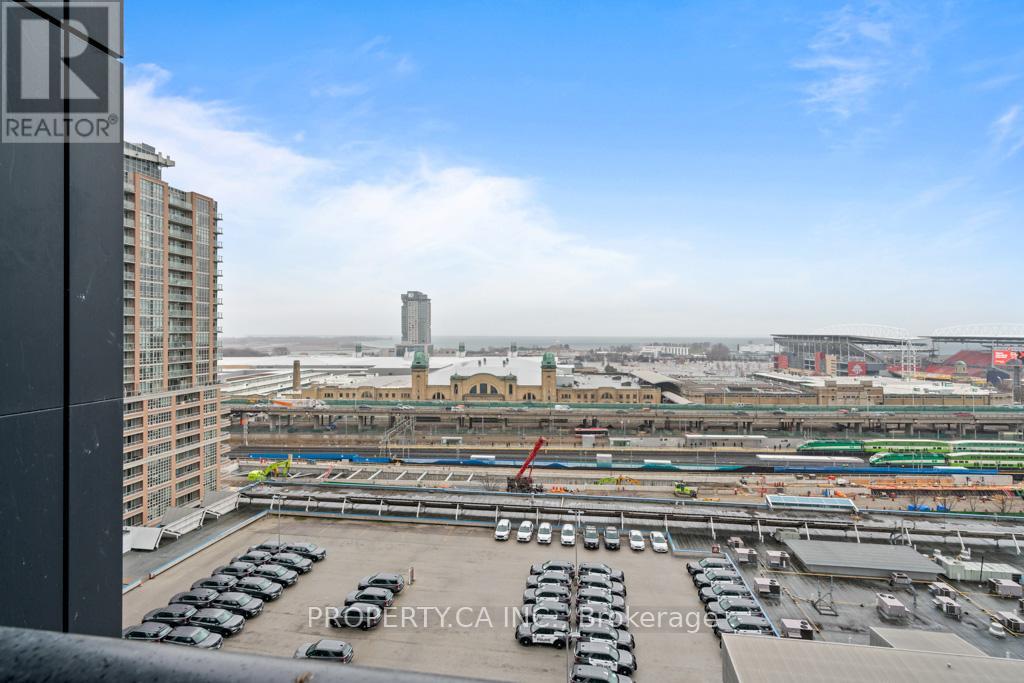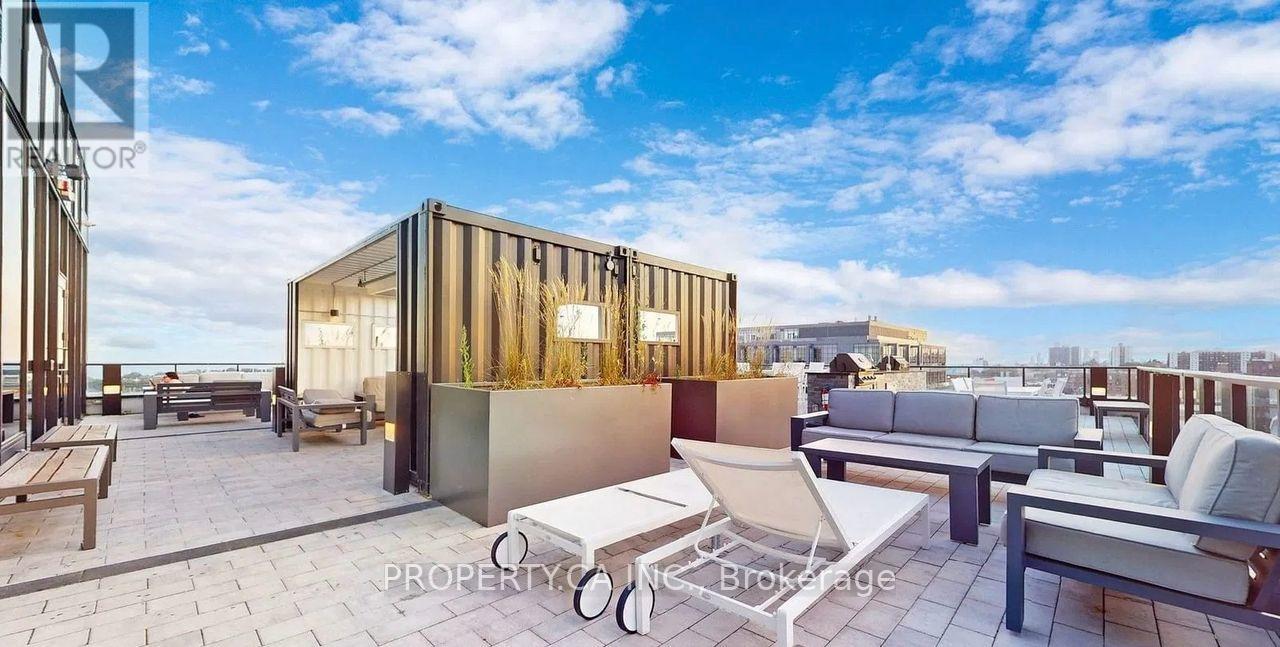1003 - 135 East Liberty Street Toronto (Niagara), Ontario M6K 0G7
$845,900Maintenance, Common Area Maintenance, Insurance, Parking
$928.76 Monthly
Maintenance, Common Area Maintenance, Insurance, Parking
$928.76 MonthlyRare 3-bedroom, 2-bath corner unit with stunning south and west views of Lake Ontario and city sunsets. Bright and modern layout with floor-to-ceiling windows, open-concept kitchen featuring quartz countertops and integrated appliances, and a sunny balcony. Primary bedroom includes a closet and 4-piece ensuite. Includes 1 parking and 1 locker. Enjoy 12,000+ sq.ft. of luxury amenities: gym, games room, media room, rooftop terrace, and 24/7 concierge. Steps to TTC, GO Station, restaurants, shops, and more in vibrant Liberty Village. High walk and transit scores! Some images have been virtually staged' (id:49269)
Property Details
| MLS® Number | C12083307 |
| Property Type | Single Family |
| Community Name | Niagara |
| CommunityFeatures | Pet Restrictions |
| Features | Balcony, Carpet Free, In Suite Laundry |
| ParkingSpaceTotal | 1 |
Building
| BathroomTotal | 2 |
| BedroomsAboveGround | 3 |
| BedroomsTotal | 3 |
| Amenities | Storage - Locker |
| Appliances | Oven - Built-in, Dishwasher, Dryer, Microwave, Stove, Washer, Refrigerator |
| CoolingType | Central Air Conditioning |
| ExteriorFinish | Brick |
| HeatingFuel | Natural Gas |
| HeatingType | Forced Air |
| SizeInterior | 800 - 899 Sqft |
| Type | Apartment |
Parking
| Underground | |
| Garage |
Land
| Acreage | No |
Rooms
| Level | Type | Length | Width | Dimensions |
|---|---|---|---|---|
| Main Level | Living Room | 3.67 m | 2.55 m | 3.67 m x 2.55 m |
| Main Level | Kitchen | 3.17 m | 3.61 m | 3.17 m x 3.61 m |
| Main Level | Primary Bedroom | 4.06 m | 2.86 m | 4.06 m x 2.86 m |
| Main Level | Bedroom 2 | 3.49 m | 3.34 m | 3.49 m x 3.34 m |
| Main Level | Bedroom 3 | 3.3 m | 2.78 m | 3.3 m x 2.78 m |
https://www.realtor.ca/real-estate/28168933/1003-135-east-liberty-street-toronto-niagara-niagara
Interested?
Contact us for more information










































