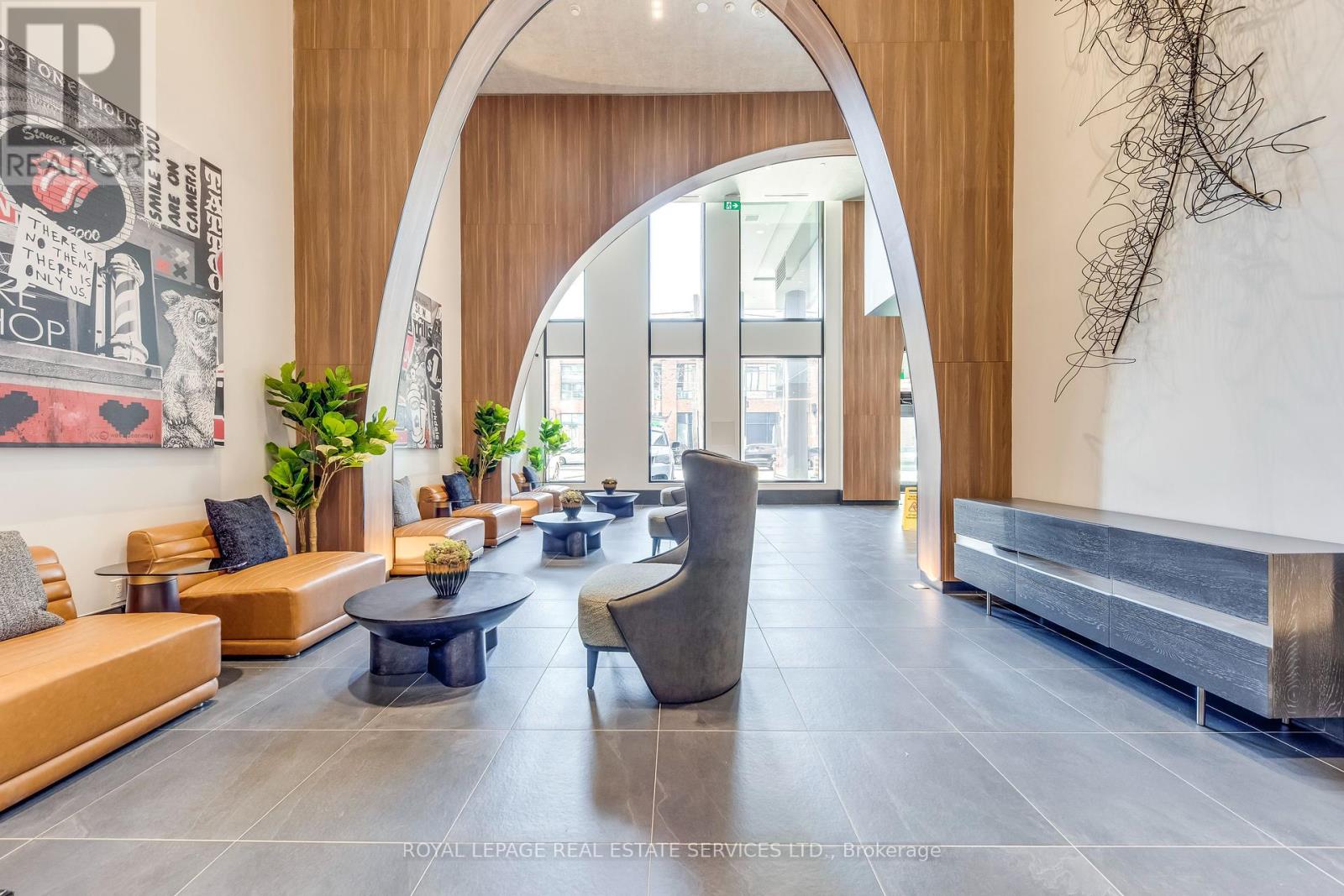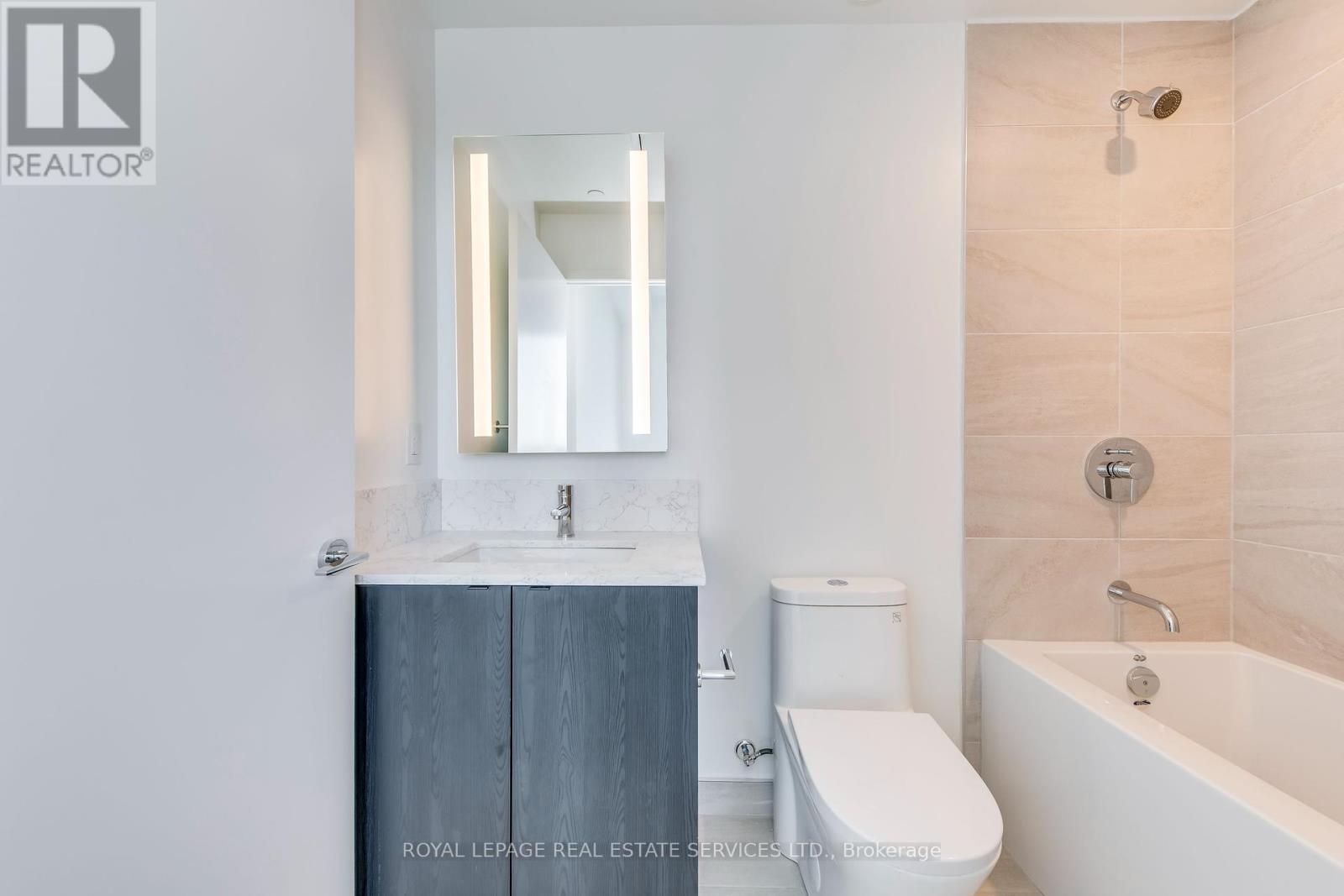1004 - 270 Dufferin Street Toronto, Ontario M6K 0H8
$759,000Maintenance,
$478.17 Monthly
Maintenance,
$478.17 MonthlyIntroducing XO Condos At King and Dufferin. This Brand New 1+1 Bedrm, 2 Full Bathrms Plus Parking Is Included For Your Convenience. This South Facing Unit Boasts Panoramic Unobstructed Lake Views. Soaring Ceiling Enhance Natural Light To Provide A Sense Of Airiness. Whether You Need An Extra Bedrm or Home Office The Versitile Den Offers Flexibility. Step Into Your Open Concept Main Living Rm Meticulously Crafted Premier Finishes, Built in Kitchen Appliances, Stainless Steel Apronon Sink, Quartz Counters, Floor To Ceiling Windows, Residents Enjoy A Full Suite Of Amenities, Including 24 Hr Concierge, Entertainment And Gaming Areas, Kids Indoor Play Zone, Fully Equipped Gym, Party Room, Outdoor BBQ's And More. Nestled In The Vibrant Parkdale Liberty Neighborhood You're Just A Stroll Away From the CNE, BMO Field, Shopping, Cafes, TTC And Close To Major Highways. Ready To Experience The Epitome Of Urban Living? Make XO Condos Your Brand New Home Now. **** EXTRAS **** All Ceiling Light Fixtures, B/I Fridge, B/I Dish, Micro, Stove, Exhaust Fan, Stacked Washer/Dryer, Everything Is Brand New, Free High Speed Internet, 24Hr Concierge/Security. Buyer Verify All Measurements, Maintenance Fees & Property Tax (id:49269)
Property Details
| MLS® Number | W8341974 |
| Property Type | Single Family |
| Community Name | South Parkdale |
| Amenities Near By | Park, Public Transit |
| Community Features | Pet Restrictions |
| Features | Balcony |
| Parking Space Total | 1 |
| View Type | View |
Building
| Bathroom Total | 2 |
| Bedrooms Above Ground | 1 |
| Bedrooms Below Ground | 1 |
| Bedrooms Total | 2 |
| Amenities | Security/concierge, Exercise Centre, Party Room |
| Appliances | Dryer, Washer |
| Cooling Type | Central Air Conditioning |
| Exterior Finish | Concrete |
| Heating Fuel | Natural Gas |
| Heating Type | Forced Air |
| Type | Apartment |
Parking
| Underground |
Land
| Acreage | No |
| Land Amenities | Park, Public Transit |
Rooms
| Level | Type | Length | Width | Dimensions |
|---|---|---|---|---|
| Main Level | Living Room | 5.65 m | 3.22 m | 5.65 m x 3.22 m |
| Main Level | Dining Room | 5.65 m | 3.22 m | 5.65 m x 3.22 m |
| Main Level | Kitchen | 5.65 m | 3.22 m | 5.65 m x 3.22 m |
| Main Level | Bedroom | 5.52 m | 3.26 m | 5.52 m x 3.26 m |
| Main Level | Den | 2.38 m | 2.38 m | 2.38 m x 2.38 m |
| Main Level | Bathroom | Measurements not available | ||
| Main Level | Bathroom | Measurements not available |
https://www.realtor.ca/real-estate/26899340/1004-270-dufferin-street-toronto-south-parkdale
Interested?
Contact us for more information
























