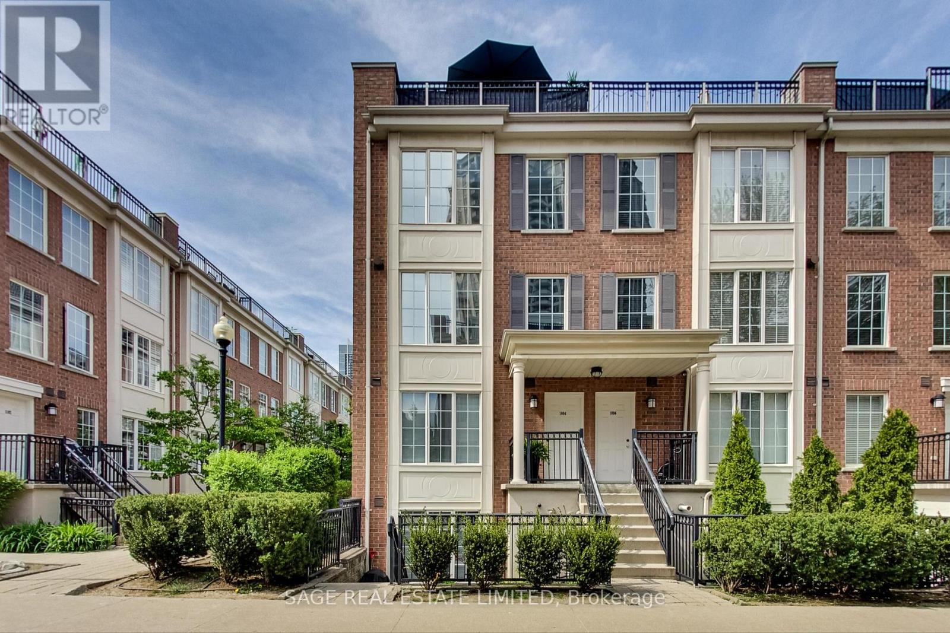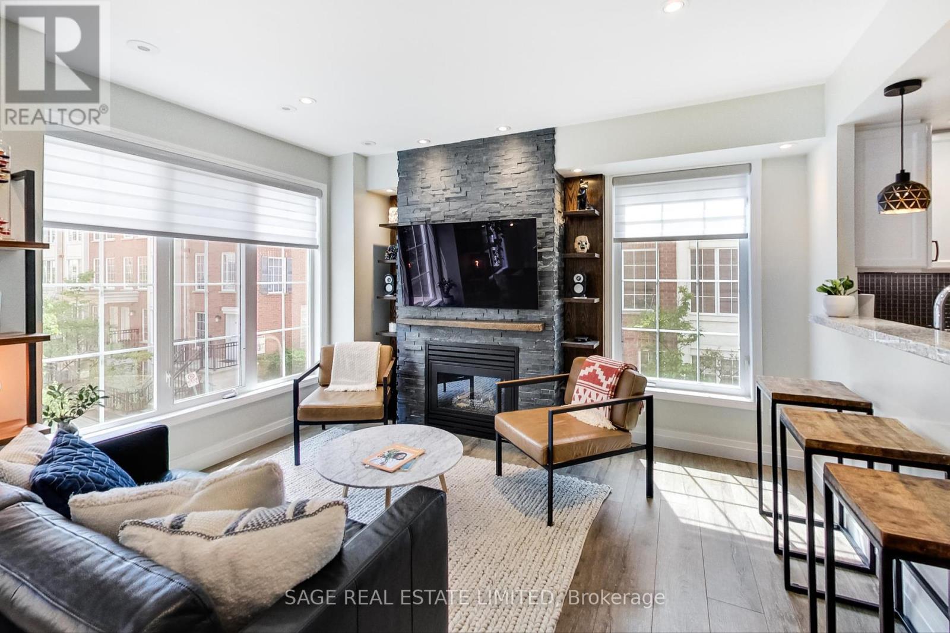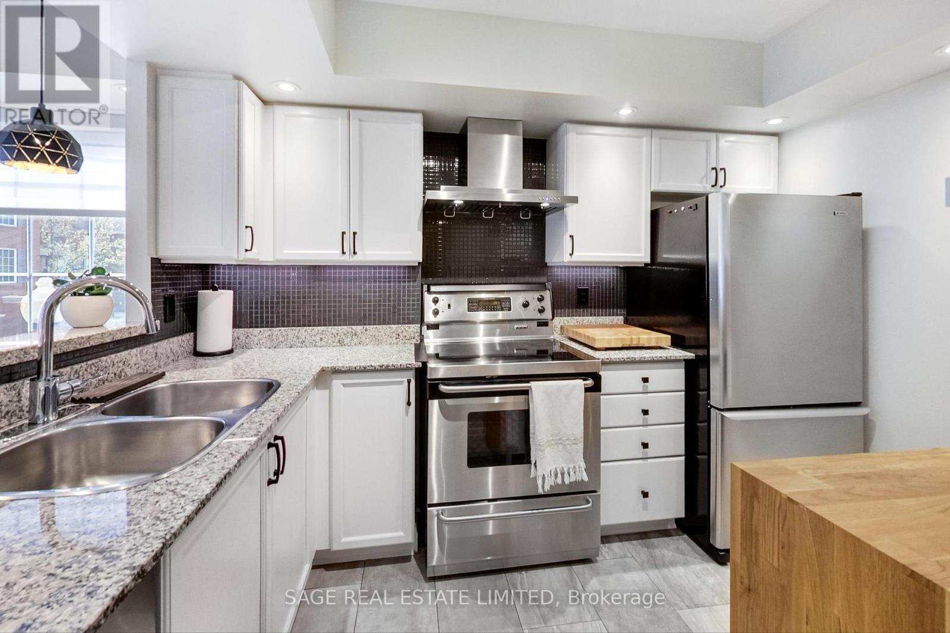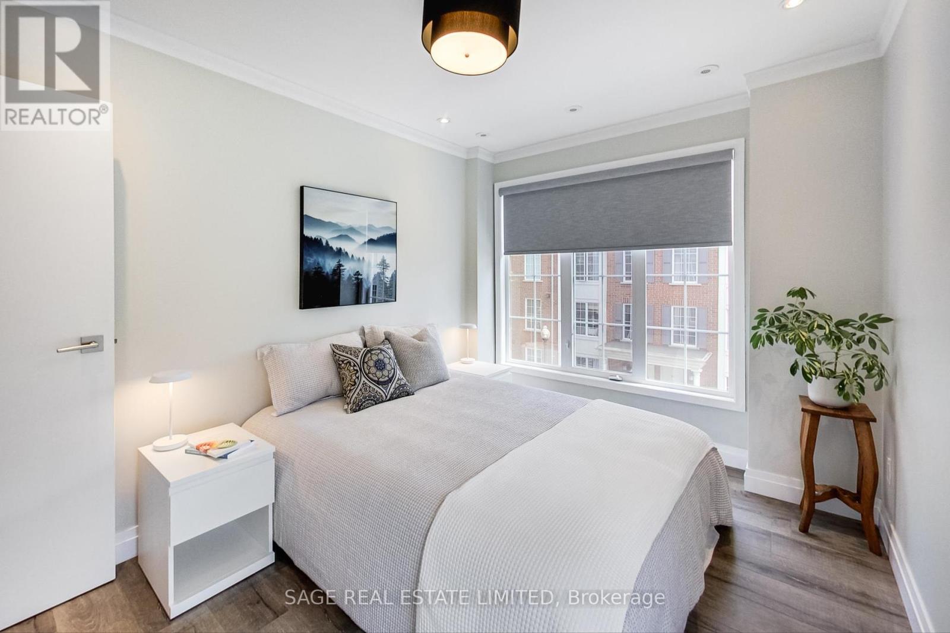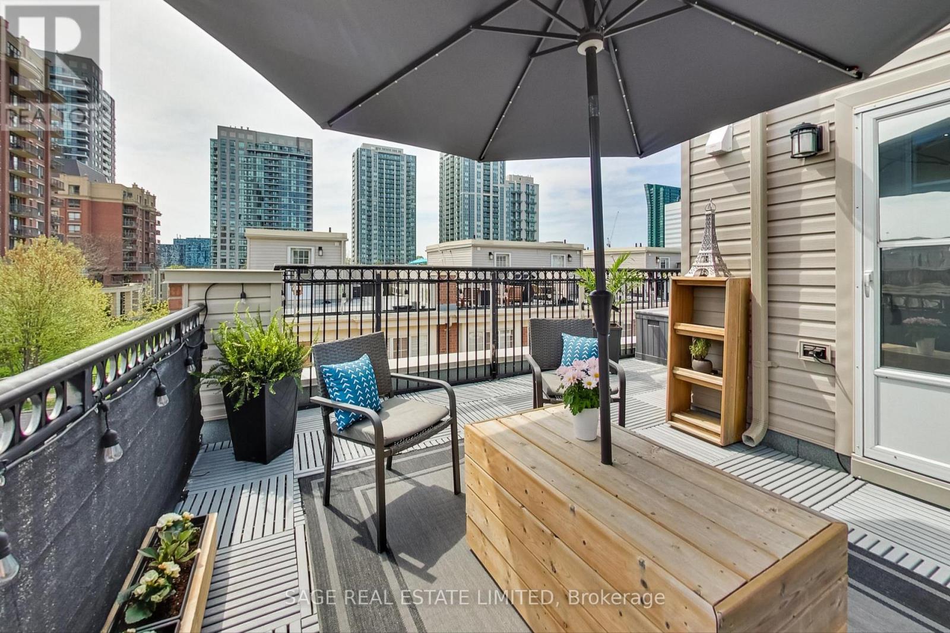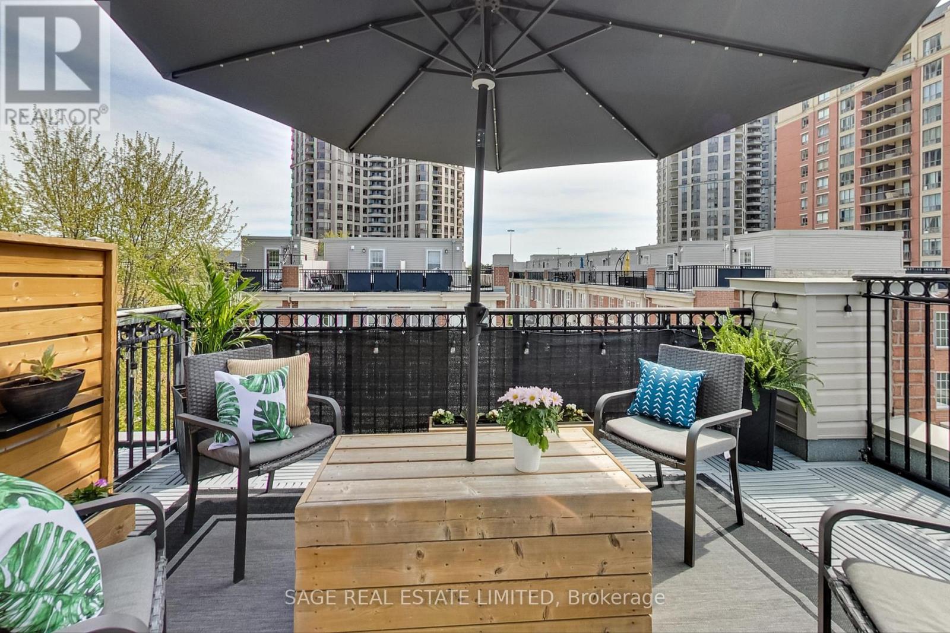1004 - 5 Everson Drive Toronto (Willowdale East), Ontario M2N 7C2
$699,000Maintenance, Heat, Water, Insurance, Parking, Common Area Maintenance, Electricity
$1,024.30 Monthly
Maintenance, Heat, Water, Insurance, Parking, Common Area Maintenance, Electricity
$1,024.30 MonthlyWelcome to this bright, beautifully upgraded corner-unit townhouse in Toronto's vibrant Willowdale East community. This stylish residence features 2 sun-filled bedrooms plus a den, ideal for a home office or reading nook. Thoughtfully updated throughout, it boasts smooth ceilings, updated tile flooring in the entry and kitchen, along with contemporary new flooring, upgraded baseboards, and door trim, complemented by a cozy gas fireplace with a custom surround. The modern kitchen is a standout, offering updated cabinets, a modern backsplash, stainless steel appliances, and a sleek stainless hood vent, complete with a functional breakfast bar. Both bedrooms and the den are outfitted with custom-built-in closets for seamless storage. Step outside to your southwest-facing private rooftop patio with sweeping city skyline views, perfect for entertaining or enjoying a quiet evening. Easy highway access, steps to Sheppard-Yonge Subway Station, and top-rated schools, shops, and restaurants nearby. With Avondale Park just across the street, this is the ideal home for families, professionals, or anyone seeking modern comfort and urban convenience. (id:49269)
Property Details
| MLS® Number | C12146569 |
| Property Type | Single Family |
| Community Name | Willowdale East |
| CommunityFeatures | Pet Restrictions |
| Features | In Suite Laundry |
| ParkingSpaceTotal | 1 |
Building
| BathroomTotal | 2 |
| BedroomsAboveGround | 2 |
| BedroomsBelowGround | 1 |
| BedroomsTotal | 3 |
| Age | 16 To 30 Years |
| Appliances | Water Heater, Dishwasher, Dryer, Hood Fan, Microwave, Stove, Washer, Window Coverings, Refrigerator |
| CoolingType | Central Air Conditioning |
| ExteriorFinish | Brick |
| FlooringType | Laminate |
| HalfBathTotal | 1 |
| HeatingFuel | Natural Gas |
| HeatingType | Forced Air |
| SizeInterior | 1000 - 1199 Sqft |
| Type | Row / Townhouse |
Parking
| Underground | |
| Garage |
Land
| Acreage | No |
Rooms
| Level | Type | Length | Width | Dimensions |
|---|---|---|---|---|
| Second Level | Primary Bedroom | 3.6 m | 2.7 m | 3.6 m x 2.7 m |
| Second Level | Bedroom 2 | 3.3 m | 1.8 m | 3.3 m x 1.8 m |
| Main Level | Living Room | 5 m | 3.7 m | 5 m x 3.7 m |
| Main Level | Kitchen | 3.3 m | 2.3 m | 3.3 m x 2.3 m |
Interested?
Contact us for more information

