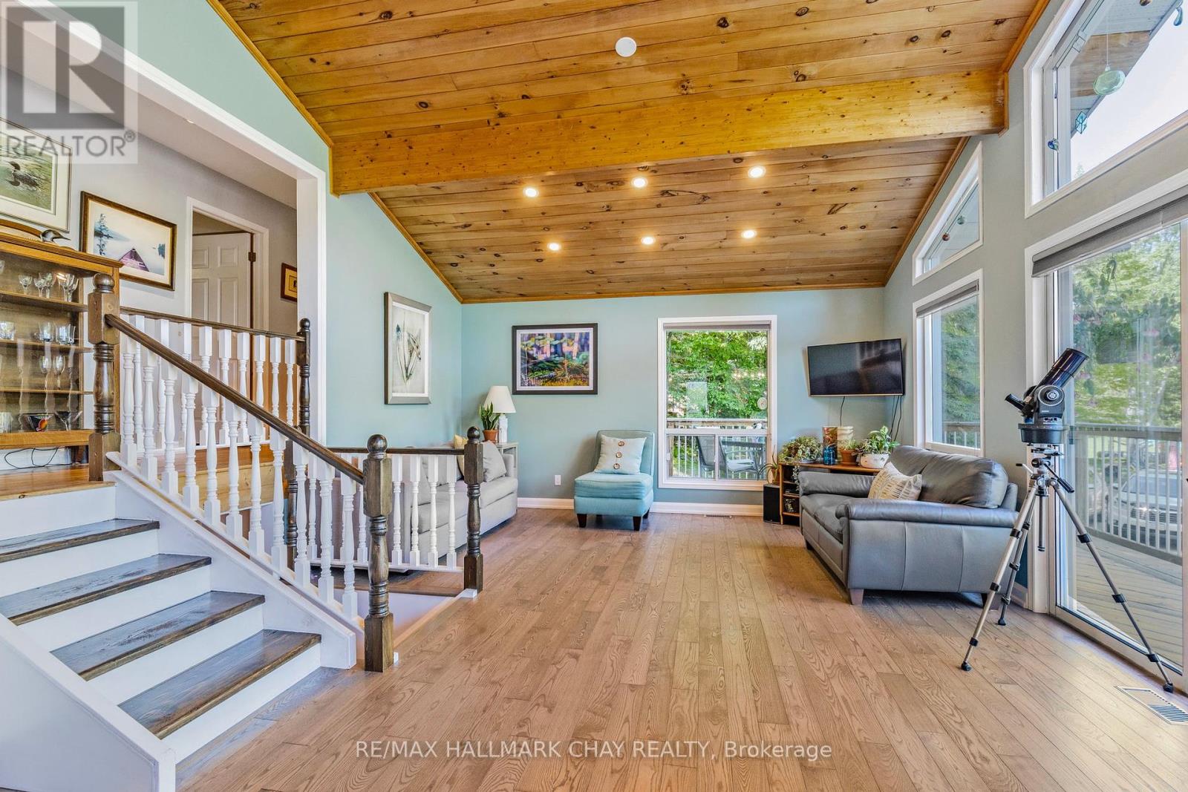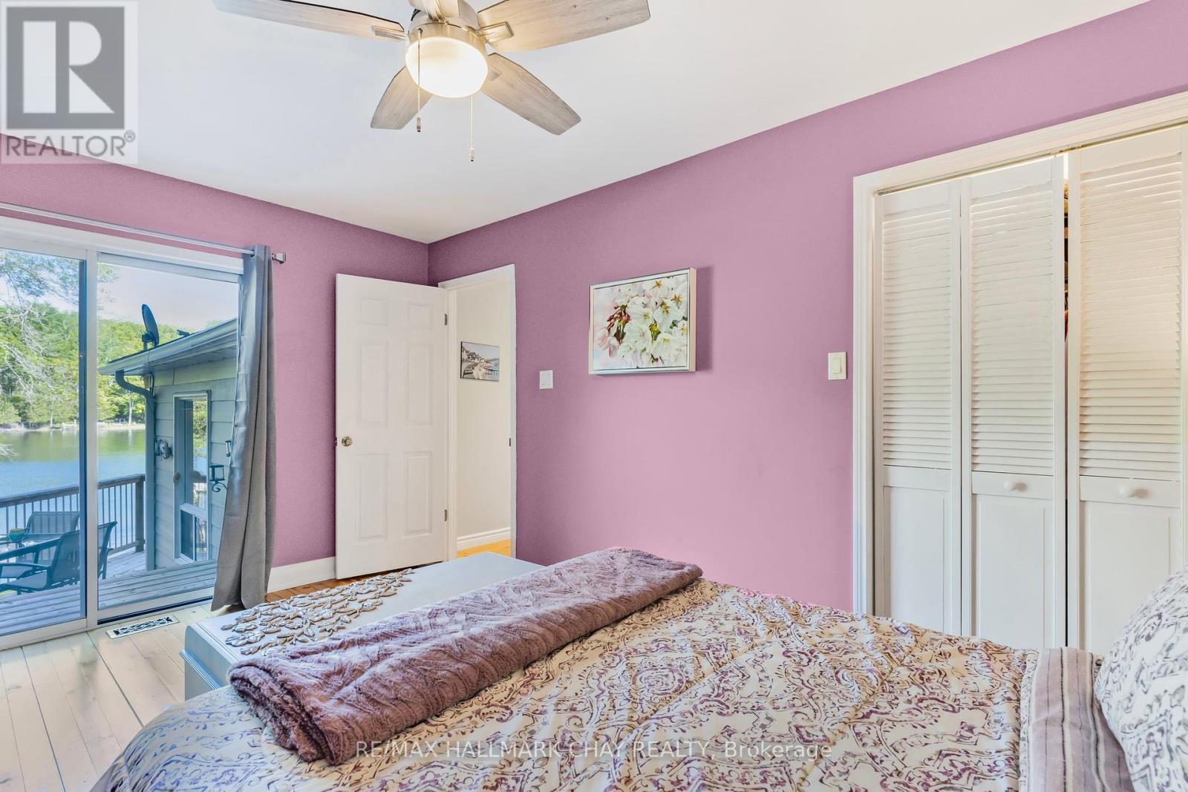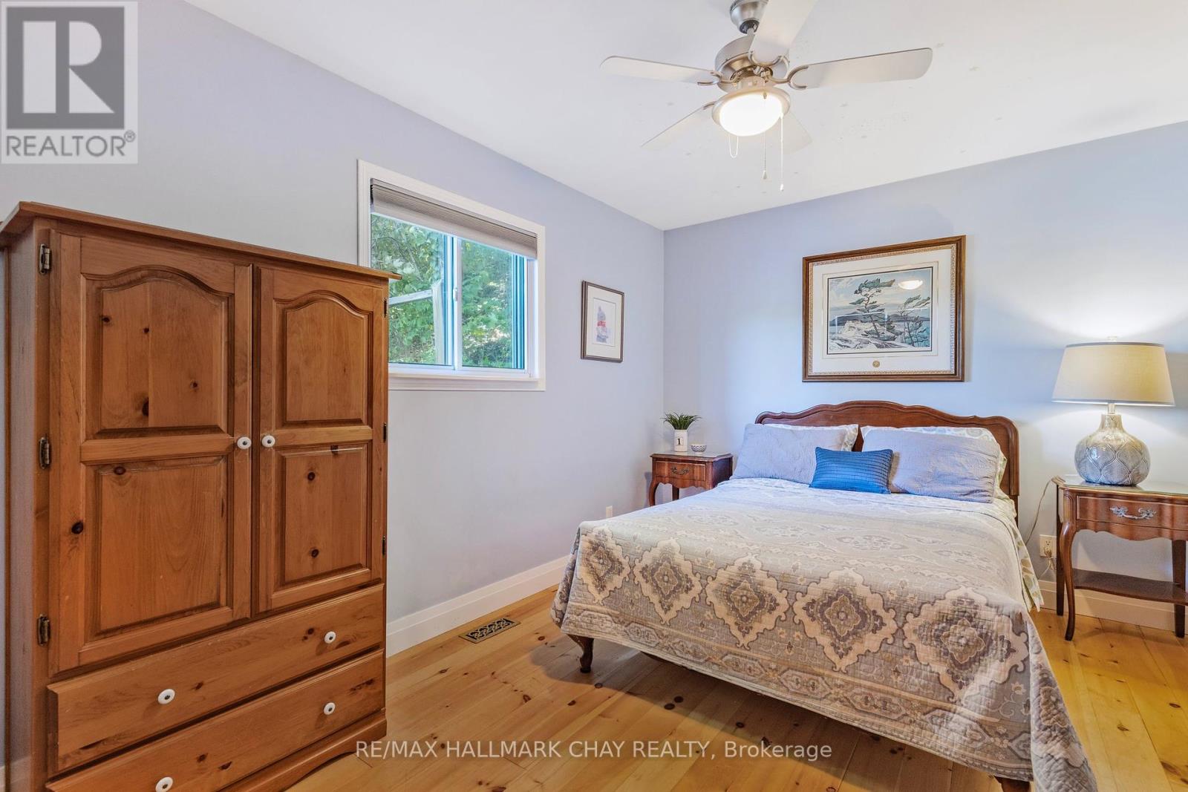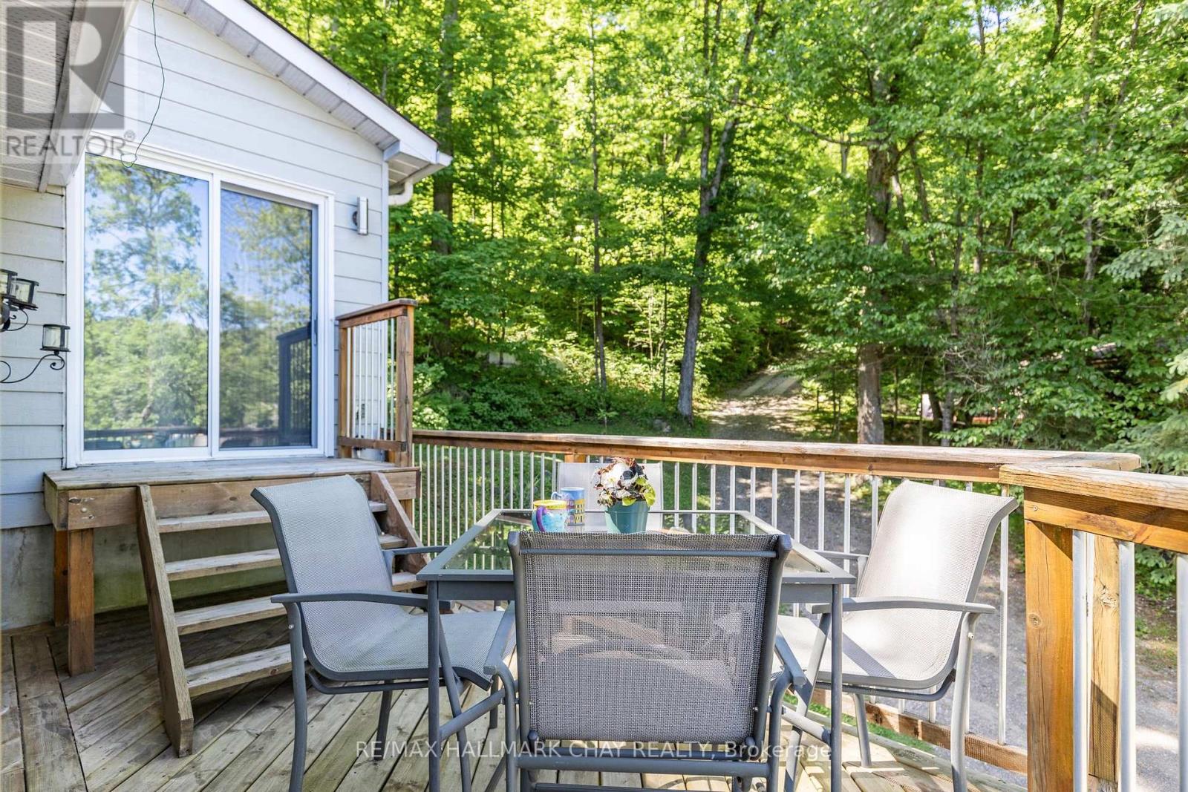3 Bedroom
2 Bathroom
Bungalow
Fireplace
Central Air Conditioning
Forced Air
Waterfront
$1,119,900
Welcome to 1004 Dungannon Drive, this custom built 3 bedroom 2 bathroom home is located on the beautiful shores of Horseshoe lake, offering 182 ft of pristine waterfront living, coupled with 2 private docks and a large detached garage this home can accommodate all your water sport needs. As you step inside you are greeted by an open concept layout that compliments this homes beautifully updated kitchen that is soaked in natural light with views of the water. Enjoy peaceful mornings on your own private deck situated just off the primary suite.Here are a few extra reasons that make this space spectacular:- Granite Counters- Hardwood Flooring Throughout Main- Heated Tile Floors In Luxury Bathrooms- Liveable Loft Above Detached Garage (id:49269)
Property Details
|
MLS® Number
|
X8406372 |
|
Property Type
|
Single Family |
|
Amenities Near By
|
Beach, Marina |
|
Features
|
Wooded Area, Rolling |
|
Parking Space Total
|
8 |
|
Structure
|
Boathouse, Dock |
|
View Type
|
Direct Water View |
|
Water Front Type
|
Waterfront |
Building
|
Bathroom Total
|
2 |
|
Bedrooms Above Ground
|
3 |
|
Bedrooms Total
|
3 |
|
Appliances
|
Dryer, Hot Tub, Refrigerator, Stove |
|
Architectural Style
|
Bungalow |
|
Basement Development
|
Finished |
|
Basement Features
|
Walk Out |
|
Basement Type
|
N/a (finished) |
|
Construction Style Attachment
|
Detached |
|
Cooling Type
|
Central Air Conditioning |
|
Fireplace Present
|
Yes |
|
Heating Fuel
|
Propane |
|
Heating Type
|
Forced Air |
|
Stories Total
|
1 |
|
Type
|
House |
Parking
Land
|
Access Type
|
Year-round Access, Private Docking |
|
Acreage
|
No |
|
Land Amenities
|
Beach, Marina |
|
Sewer
|
Septic System |
|
Size Irregular
|
185.81 X 165.22 Ft |
|
Size Total Text
|
185.81 X 165.22 Ft |
Rooms
| Level |
Type |
Length |
Width |
Dimensions |
|
Second Level |
Primary Bedroom |
4.6 m |
3.04 m |
4.6 m x 3.04 m |
|
Second Level |
Bedroom 2 |
4.63 m |
2.98 m |
4.63 m x 2.98 m |
|
Second Level |
Bedroom 3 |
3.08 m |
2.77 m |
3.08 m x 2.77 m |
|
Second Level |
Bathroom |
3.07 m |
2.1 m |
3.07 m x 2.1 m |
|
Lower Level |
Recreational, Games Room |
13.11 m |
15.1 m |
13.11 m x 15.1 m |
|
Lower Level |
Bathroom |
2.47 m |
2.55 m |
2.47 m x 2.55 m |
|
Lower Level |
Laundry Room |
2.47 m |
2.1 m |
2.47 m x 2.1 m |
|
Main Level |
Kitchen |
2.16 m |
4.6 m |
2.16 m x 4.6 m |
|
Main Level |
Living Room |
4.66 m |
4.6 m |
4.66 m x 4.6 m |
https://www.realtor.ca/real-estate/26996076/1004-dungannon-drive-minden-hills










































