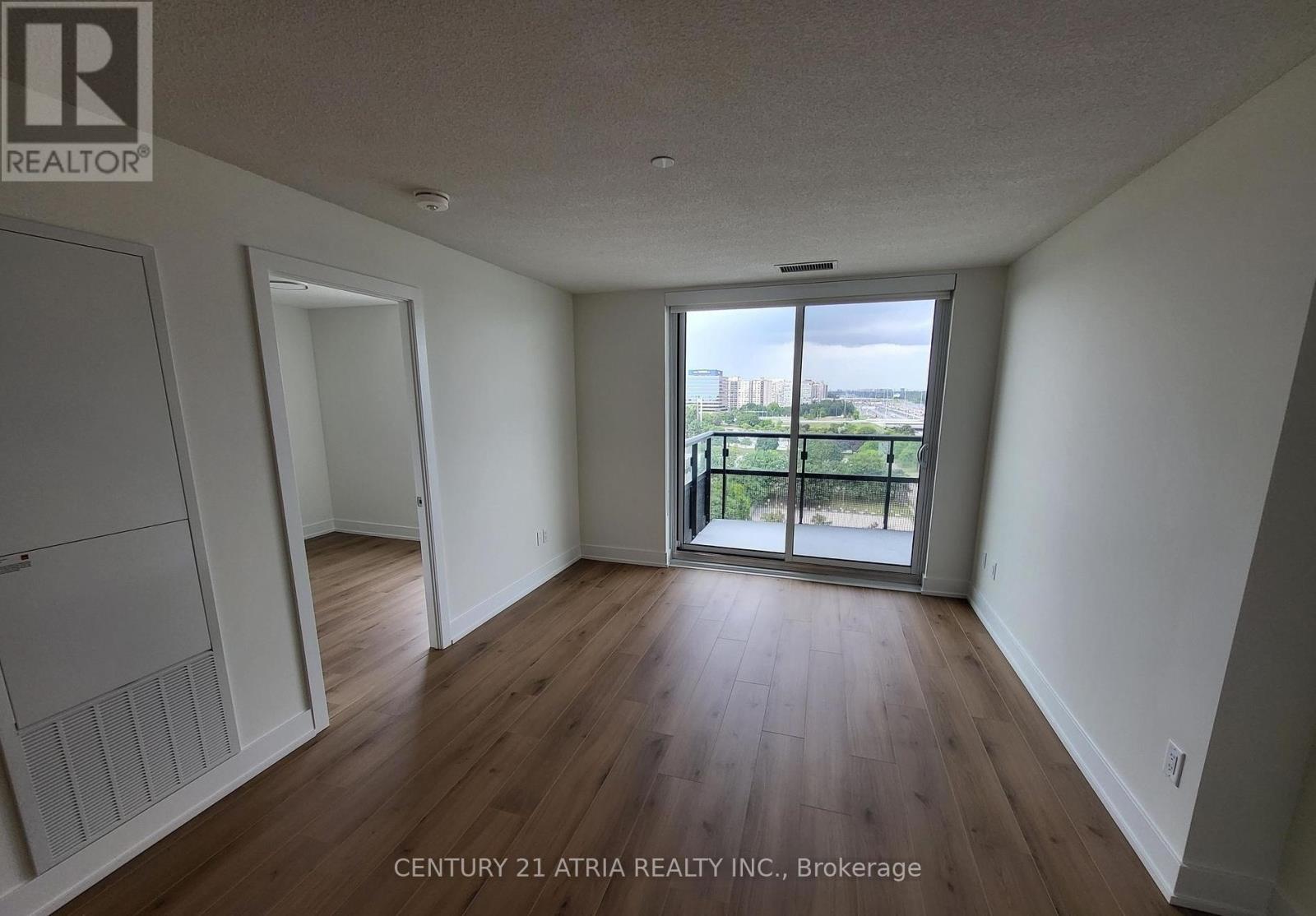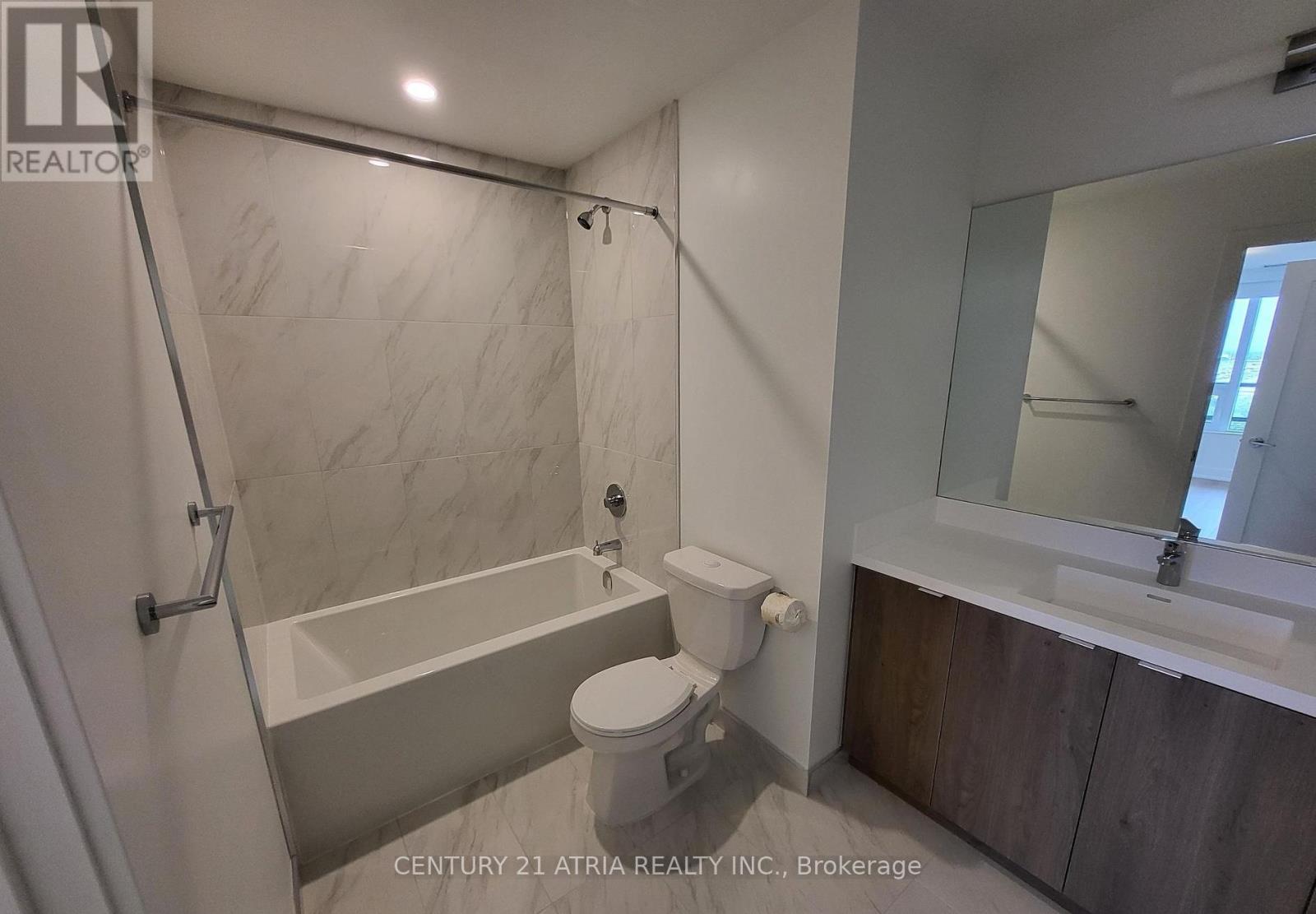416-218-8800
admin@hlfrontier.com
1005 - 10 Eva Road Toronto (Etobicoke West Mall), Ontario M9C 0B3
2 Bedroom
2 Bathroom
Central Air Conditioning
Forced Air
$3,200 Monthly
Call this north facing 2 bed + 2 bath unit @ Evermore your home. Approx 800 sf of open concept space w laminate flooring throughout. Entertainers kitchen w stainless steel, quartz counters & custom backsplash. Primary retreat f 4 pc ensuite bath w ample storage. 2nd bed has large closet. Main bath f spa like shower. Ensuite laundry & parking inc. **** EXTRAS **** 24 hour concierge & world class amenities inc outdoor garden & BBQs. Sherway Gardens, banking institutions and many other one of a kind food establishments nearby. TTC at doorstep. HWY 427 access. (id:49269)
Property Details
| MLS® Number | W9307369 |
| Property Type | Single Family |
| Community Name | Etobicoke West Mall |
| AmenitiesNearBy | Hospital, Park, Place Of Worship, Public Transit, Schools |
| CommunityFeatures | Pet Restrictions |
| Features | Balcony, Carpet Free |
| ParkingSpaceTotal | 1 |
Building
| BathroomTotal | 2 |
| BedroomsAboveGround | 2 |
| BedroomsTotal | 2 |
| Amenities | Security/concierge, Recreation Centre, Exercise Centre, Party Room, Visitor Parking |
| CoolingType | Central Air Conditioning |
| ExteriorFinish | Concrete |
| FlooringType | Laminate |
| HeatingFuel | Natural Gas |
| HeatingType | Forced Air |
| Type | Apartment |
Parking
| Underground |
Land
| Acreage | No |
| LandAmenities | Hospital, Park, Place Of Worship, Public Transit, Schools |
Rooms
| Level | Type | Length | Width | Dimensions |
|---|---|---|---|---|
| Main Level | Living Room | 6.7 m | 3.35 m | 6.7 m x 3.35 m |
| Main Level | Dining Room | 3.35 m | 6.7 m | 3.35 m x 6.7 m |
| Main Level | Kitchen | 6.7 m | 3.35 m | 6.7 m x 3.35 m |
| Main Level | Primary Bedroom | 3.05 m | 3.45 m | 3.05 m x 3.45 m |
| Main Level | Bedroom 2 | 3.02 m | 2.71 m | 3.02 m x 2.71 m |
Interested?
Contact us for more information









