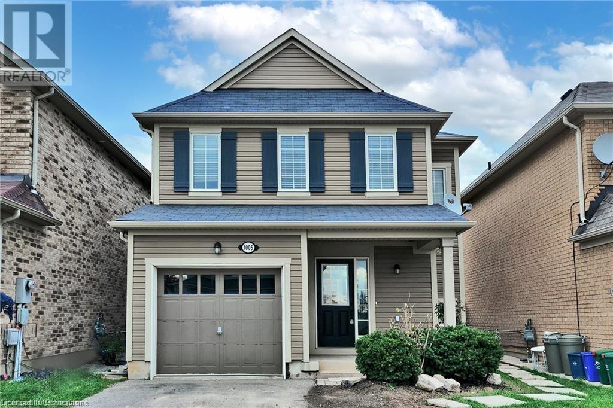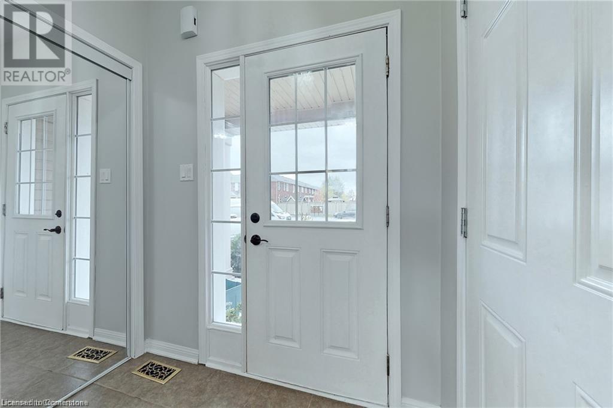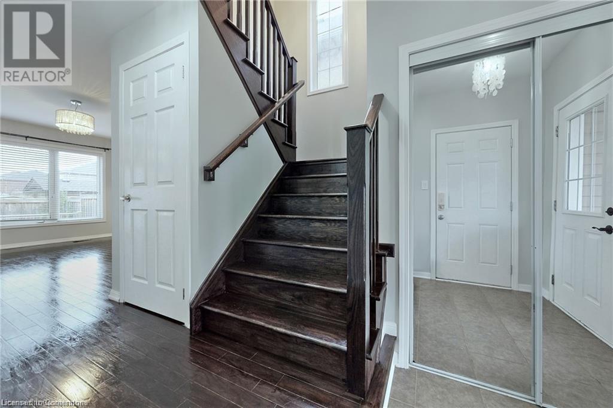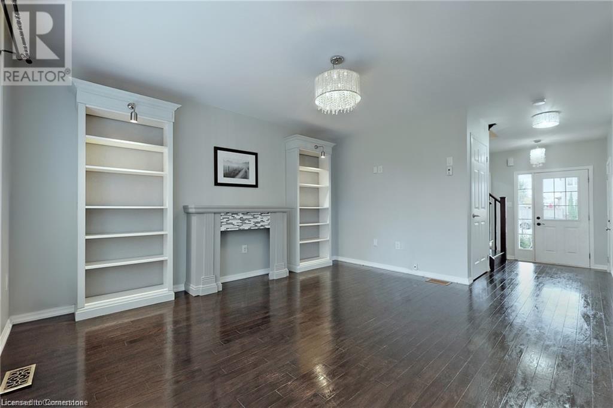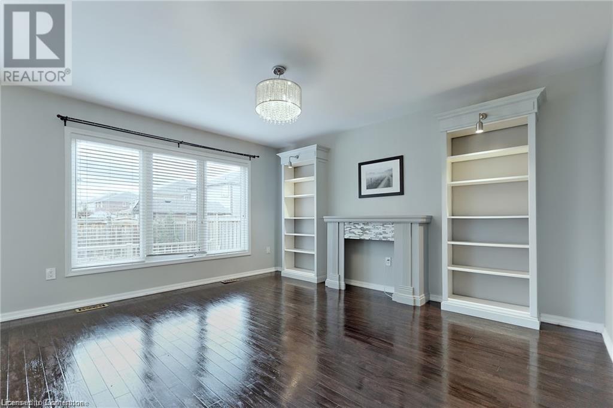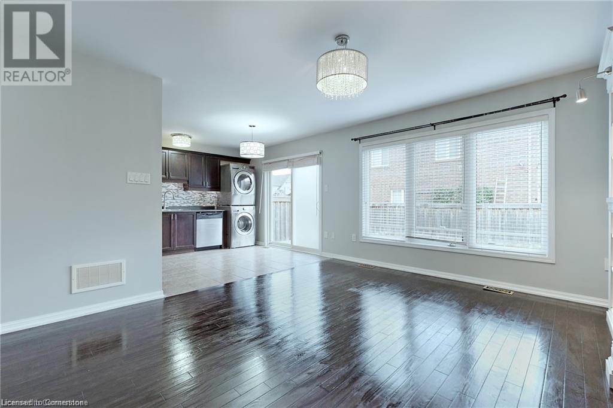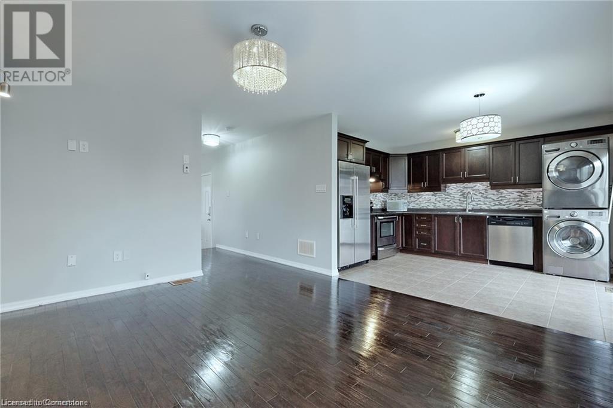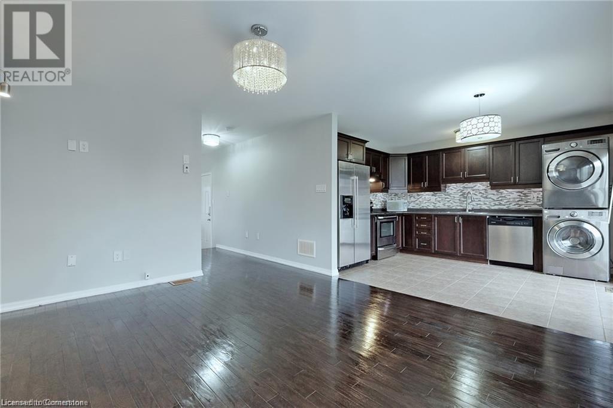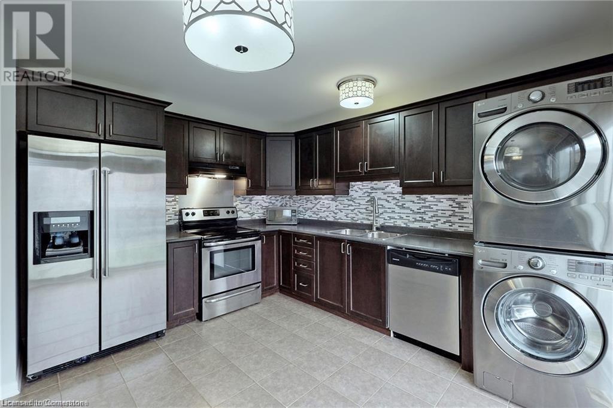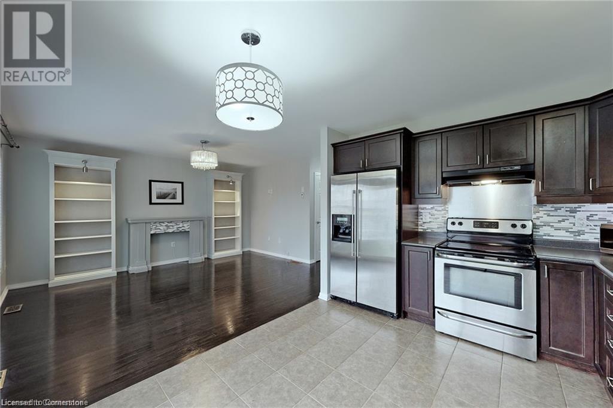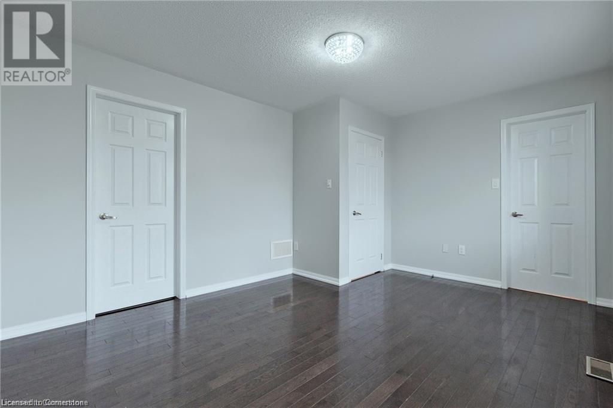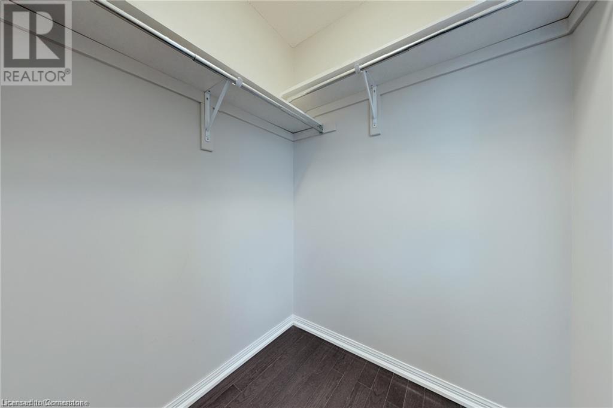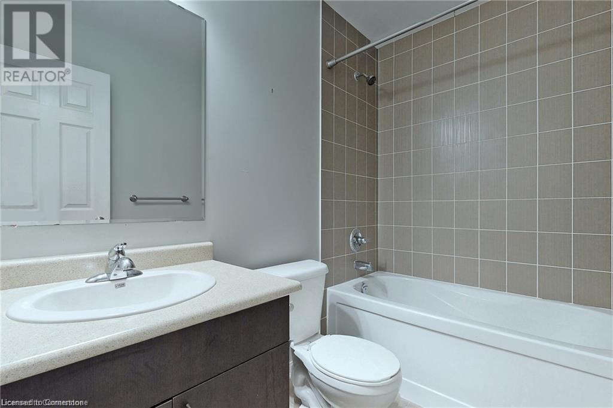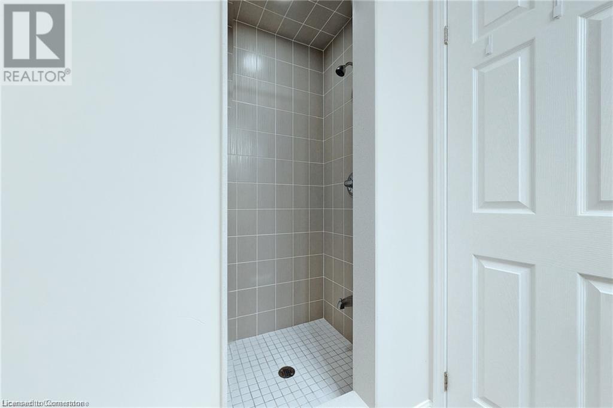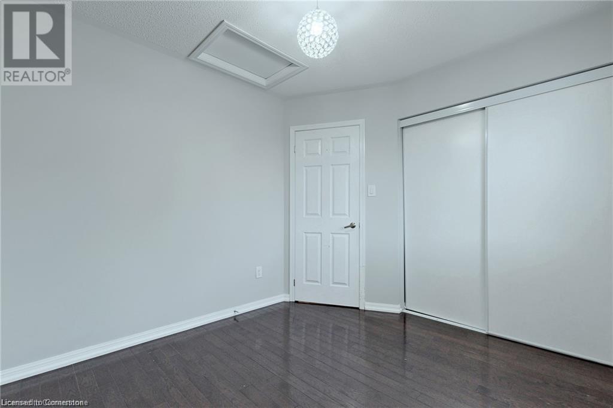3 Bedroom
2 Bathroom
1200 sqft
2 Level
Central Air Conditioning
Forced Air
$2,900 MonthlyInsurance
AMAZING LOCATION for this family home, main floor and upper floor only, in the heart of Milton! Offering spacious open concept main floor, including huge family room with bright window, and a large eat in kitchen with sliding door to the fully fenced back yard great for family gatherings and entertainment. Second floor boast 3 bedrooms including a a marvelous master bedroom with large walk in closet and a full ensuite including a walk-in shower. Also the second floor offers two additional bedrooms and a second full bath. Available June 2025. None smoking. Full credit report, employment verification and rental application are required. Property is tenanted. Pictures were taken before the tenant moved in. Room sizes are approximate. (id:49269)
Property Details
|
MLS® Number
|
40727262 |
|
Property Type
|
Single Family |
|
AmenitiesNearBy
|
Hospital, Park, Public Transit |
|
CommunityFeatures
|
Community Centre |
|
Features
|
No Pet Home |
|
ParkingSpaceTotal
|
2 |
Building
|
BathroomTotal
|
2 |
|
BedroomsAboveGround
|
3 |
|
BedroomsTotal
|
3 |
|
Appliances
|
Dishwasher, Dryer, Microwave, Refrigerator, Stove, Washer, Hood Fan, Window Coverings, Garage Door Opener |
|
ArchitecturalStyle
|
2 Level |
|
BasementType
|
None |
|
ConstructedDate
|
2012 |
|
ConstructionStyleAttachment
|
Detached |
|
CoolingType
|
Central Air Conditioning |
|
ExteriorFinish
|
Other, Vinyl Siding |
|
FoundationType
|
Unknown |
|
HeatingFuel
|
Natural Gas |
|
HeatingType
|
Forced Air |
|
StoriesTotal
|
2 |
|
SizeInterior
|
1200 Sqft |
|
Type
|
House |
|
UtilityWater
|
Municipal Water |
Parking
Land
|
AccessType
|
Highway Nearby |
|
Acreage
|
No |
|
FenceType
|
Fence |
|
LandAmenities
|
Hospital, Park, Public Transit |
|
Sewer
|
Municipal Sewage System |
|
SizeDepth
|
89 Ft |
|
SizeFrontage
|
30 Ft |
|
SizeTotalText
|
Unknown |
|
ZoningDescription
|
Residential |
Rooms
| Level |
Type |
Length |
Width |
Dimensions |
|
Second Level |
Bedroom |
|
|
10'7'' x 9'2'' |
|
Second Level |
Bedroom |
|
|
9'9'' x 8'8'' |
|
Second Level |
4pc Bathroom |
|
|
Measurements not available |
|
Second Level |
Full Bathroom |
|
|
Measurements not available |
|
Second Level |
Primary Bedroom |
|
|
14'2'' x 14'2'' |
|
Main Level |
Laundry Room |
|
|
Measurements not available |
|
Main Level |
Kitchen/dining Room |
|
|
10'4'' x 12'4'' |
|
Main Level |
Living Room |
|
|
12'4'' x 14'4'' |
https://www.realtor.ca/real-estate/28296362/1005-farmstead-drive-milton

