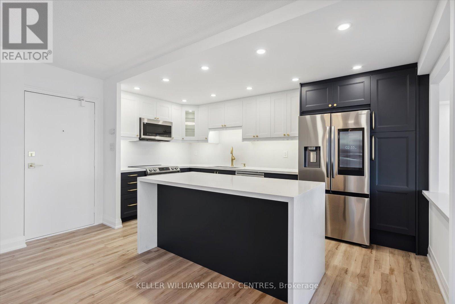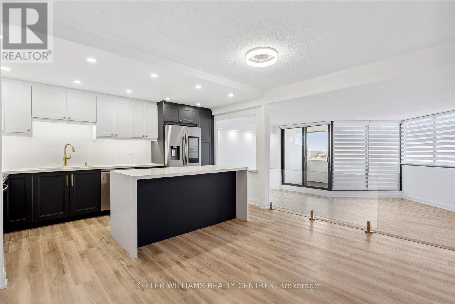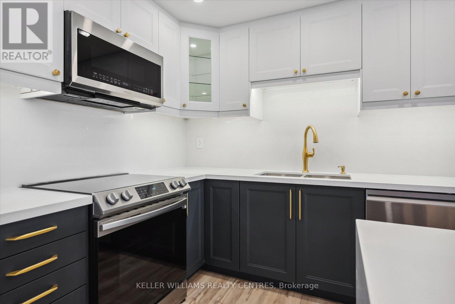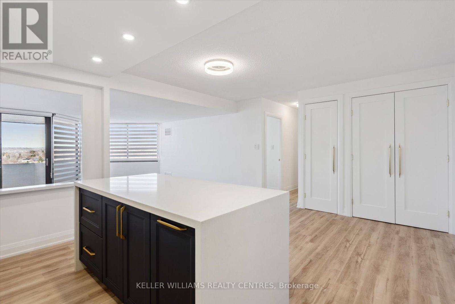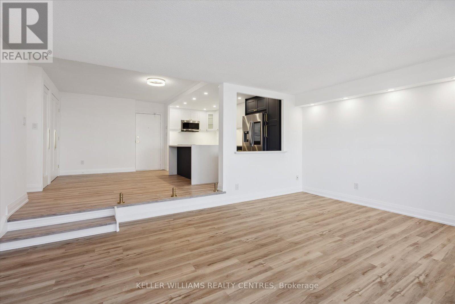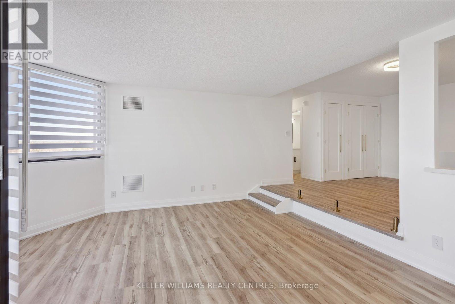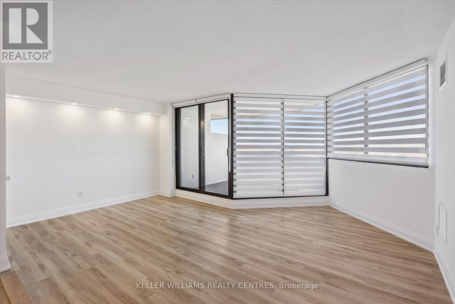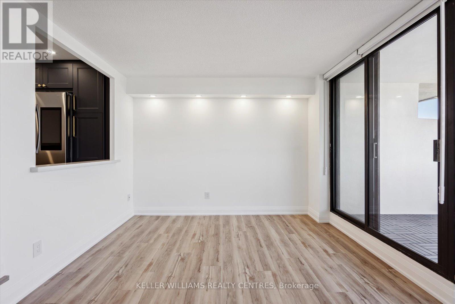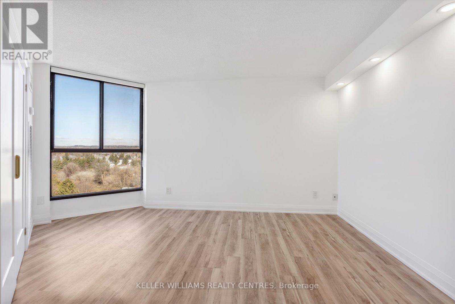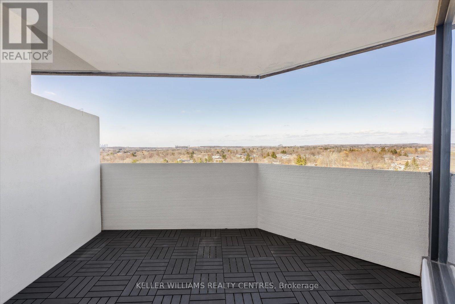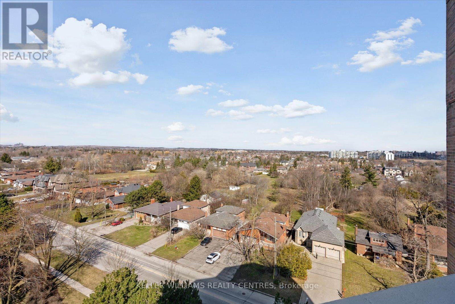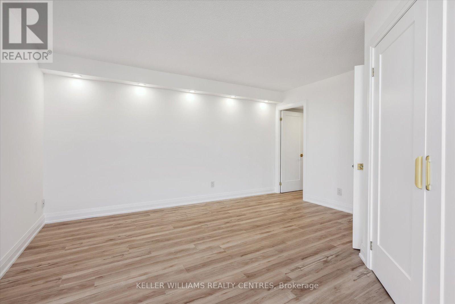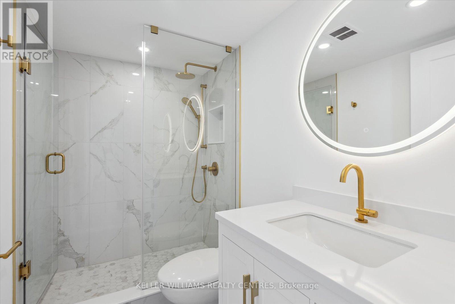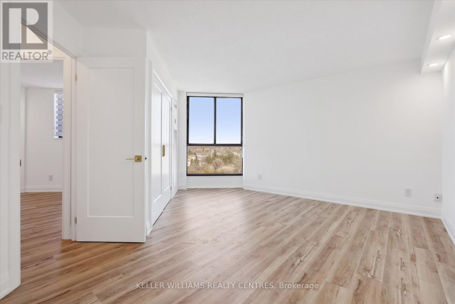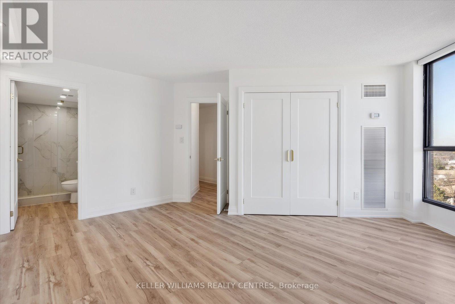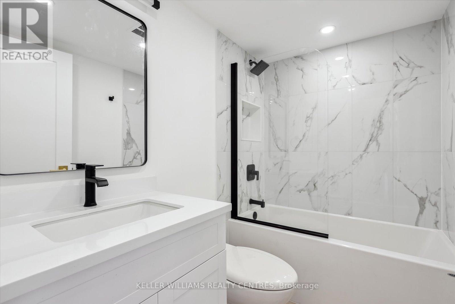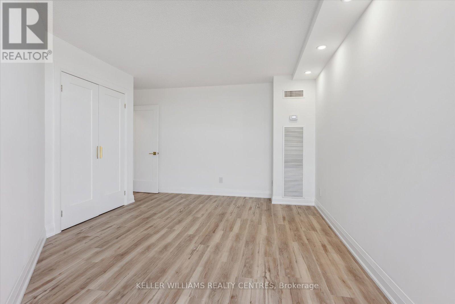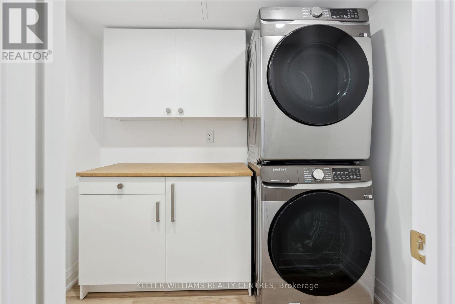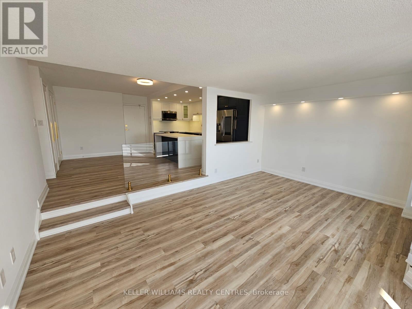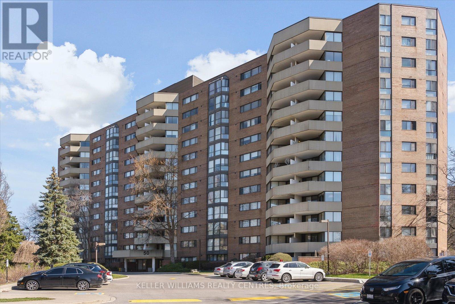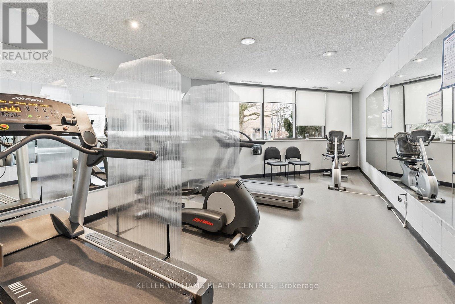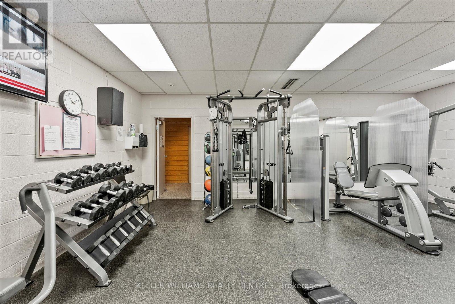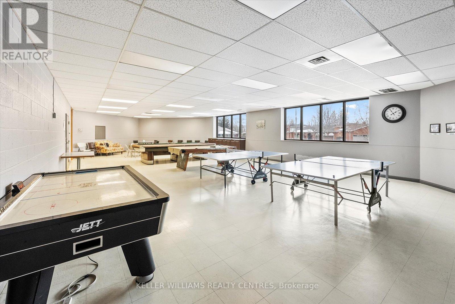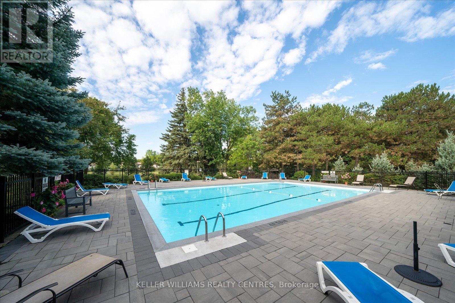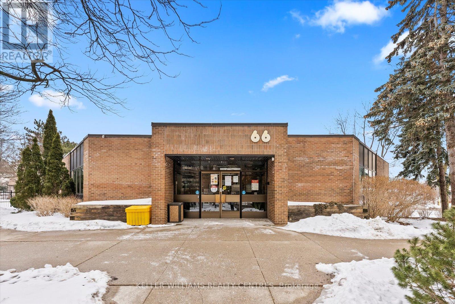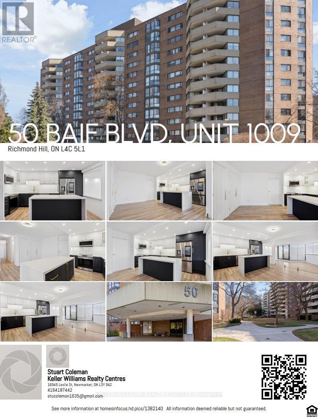#1009 -50 Baif Blvd Richmond Hill, Ontario L4C 5L1
$885,000Maintenance,
$1,089.90 Monthly
Maintenance,
$1,089.90 MonthlyWelcome To The Most Stunning 3 Bedroom Condo To Be Created Inside Baif Blvd. This 3 Bedroom Suite Boasts Almost 1400sq. Ft. Of Living Space. Walk Into Your Open Concept Condominium With Brand New Gourmet Two Tone (Blue And White) Kitchen, With Large Island And Glistening Quartz Counters, Tons of Storage Space In Kitchen And Island, Brand New Samsung Appliances Including Samsung Family Hub Android Refrigerator. Step Past The Glass Railing And Down Into The Family Room With PotLites And Shared Dining Space. Beautiful Covered Deck To Watch The Sunset, The CN Tower Or Even The Fireworks At Wonderland, Truly A Million Dollar View. Large Primary Bedroom With Built-in Closet Organizers And Spa-Like Ensuite With LED Mirror. 2 More Large Bedrooms With Built-In Closet And Organizers. Down The Hall You Will Enjoy Full Size, Brand New Washer And Dryer Inside A Large Laundry Room. Brand New 4pc Bathroom With Beautiful Fixtures. Top Of The Line Wdw Coverings On All Windows, Richelieu Fixtures. This Corner Unit On The 10th Floor Offers Peace And Tranquility For A Family. Nothing To Do To This Suite Except Move In. 2 Parking Spots And Large Locker Included. Take Advantage Of The New Club 66 Currently Being Built, Including Party Room, Gym, Outdoor Pool (Ready In Summer 2024). **** EXTRAS **** NA (id:49269)
Property Details
| MLS® Number | N8277438 |
| Property Type | Single Family |
| Community Name | North Richvale |
| Amenities Near By | Hospital, Park, Public Transit |
| Community Features | School Bus |
| Features | Balcony |
| Parking Space Total | 2 |
| Pool Type | Outdoor Pool |
Building
| Bathroom Total | 2 |
| Bedrooms Above Ground | 3 |
| Bedrooms Total | 3 |
| Amenities | Storage - Locker, Party Room, Exercise Centre, Recreation Centre |
| Cooling Type | Central Air Conditioning |
| Exterior Finish | Concrete |
| Heating Fuel | Natural Gas |
| Heating Type | Forced Air |
| Type | Apartment |
Land
| Acreage | No |
| Land Amenities | Hospital, Park, Public Transit |
Rooms
| Level | Type | Length | Width | Dimensions |
|---|---|---|---|---|
| Main Level | Living Room | 5.46 m | 3.39 m | 5.46 m x 3.39 m |
| Main Level | Dining Room | 4.97 m | 3.26 m | 4.97 m x 3.26 m |
| Main Level | Kitchen | 4.7 m | 2.68 m | 4.7 m x 2.68 m |
| Main Level | Primary Bedroom | 4.49 m | 4.15 m | 4.49 m x 4.15 m |
| Main Level | Bedroom 2 | 5.04 m | 3.43 m | 5.04 m x 3.43 m |
| Main Level | Bedroom 3 | 3.42 m | 2.72 m | 3.42 m x 2.72 m |
| Main Level | Bathroom | 2.39 m | 1.51 m | 2.39 m x 1.51 m |
| Main Level | Laundry Room | 2.28 m | 1.89 m | 2.28 m x 1.89 m |
| Main Level | Other | 3.8 m | 3.05 m | 3.8 m x 3.05 m |
https://www.realtor.ca/real-estate/26811382/1009-50-baif-blvd-richmond-hill-north-richvale
Interested?
Contact us for more information

