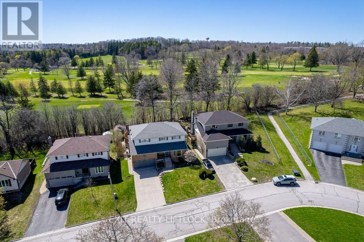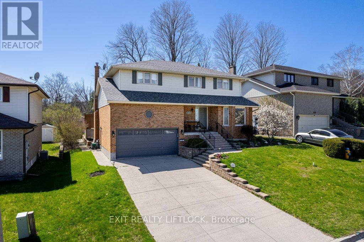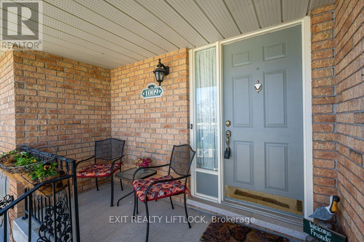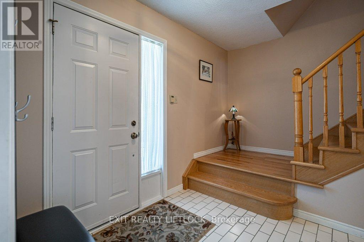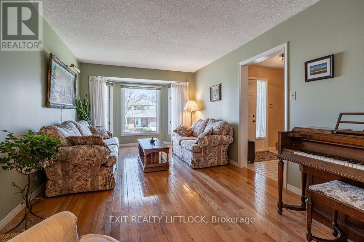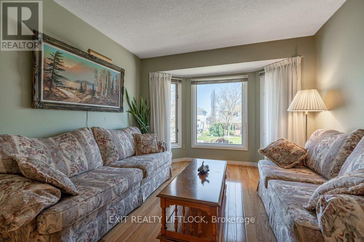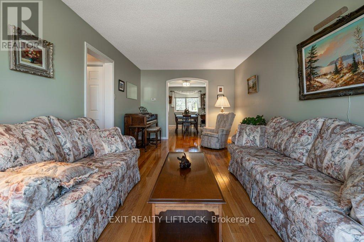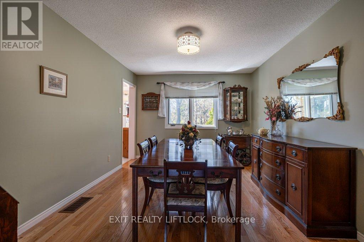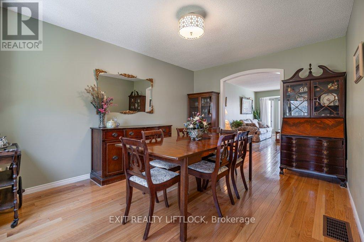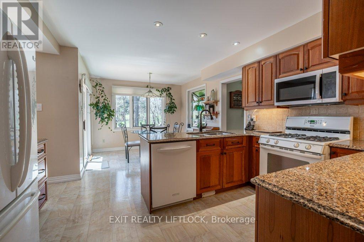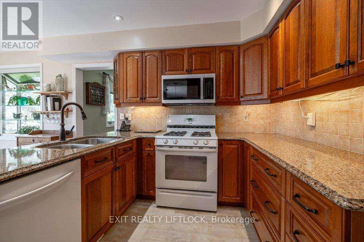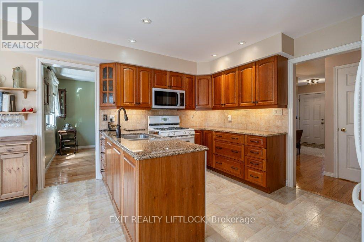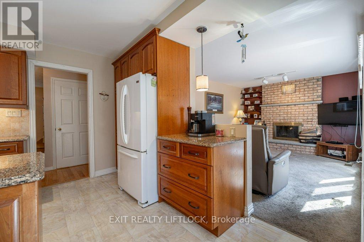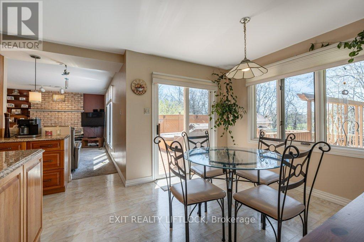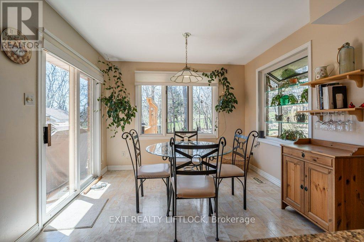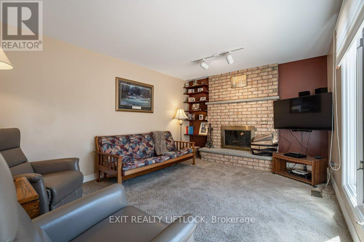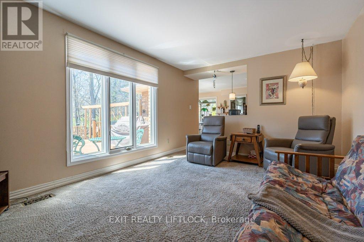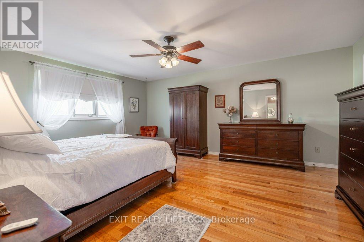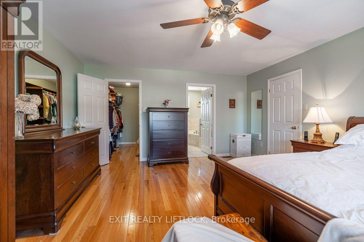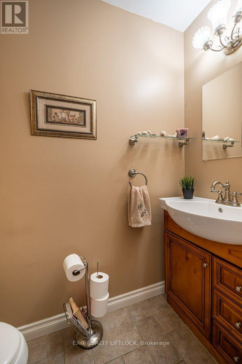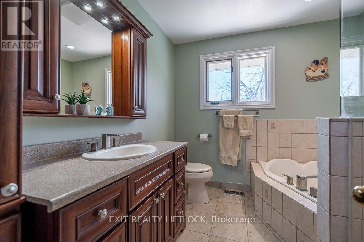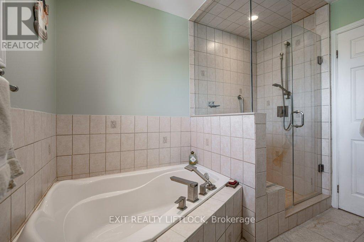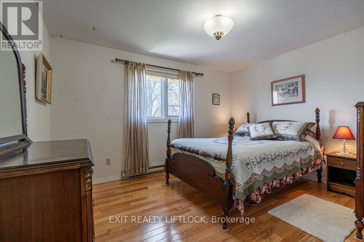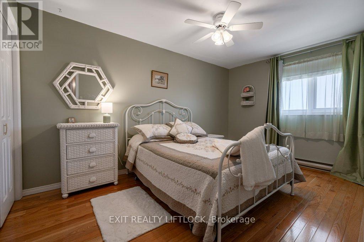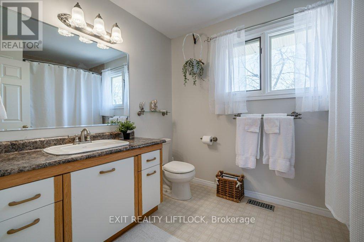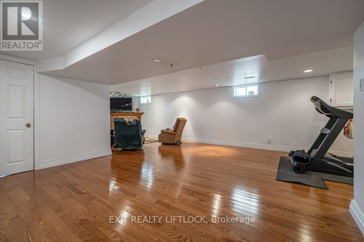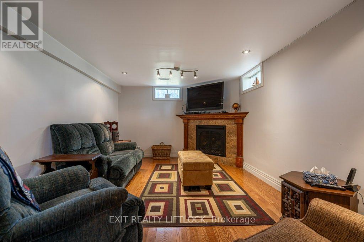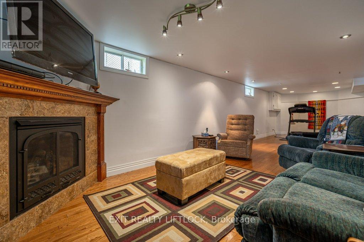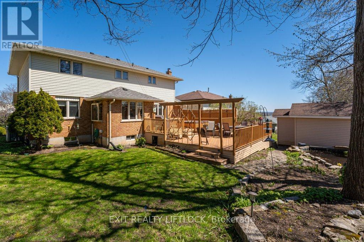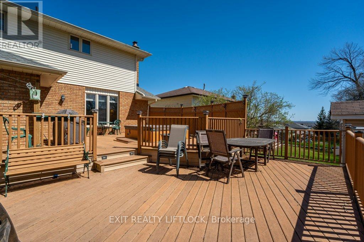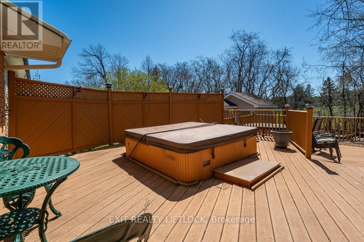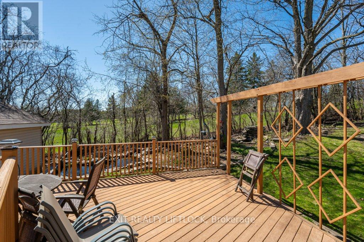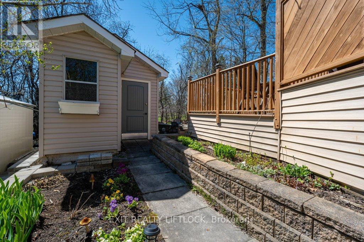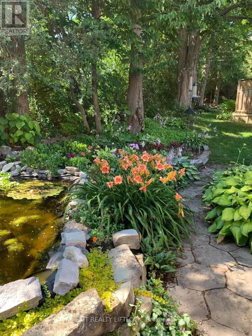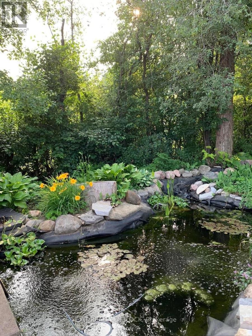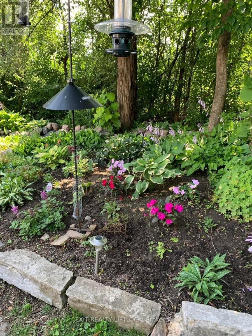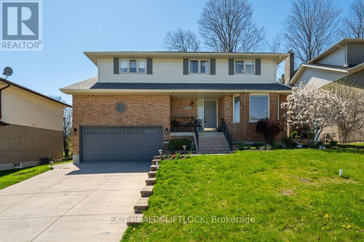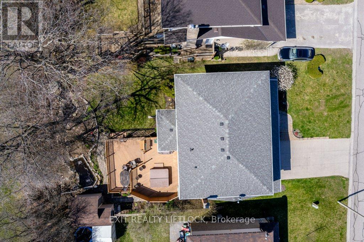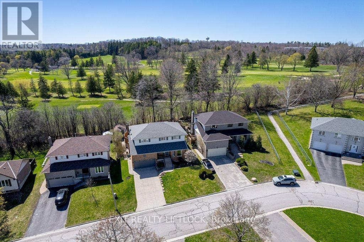4 Bedroom
3 Bathroom
Fireplace
Central Air Conditioning
Forced Air
$924,900
Location! Location! Location! Beautiful family sized two storey backing onto Kawartha Golf and Country Club on a quiet street in the west end of Peterborough. This brick and vinyl home offers 4 bedrooms including a spacious primary bedroom with walk-in closet and 4 piece ensuite and a second 4 piece bathroom on the second floor. The main floor has plenty of space to entertain all your friends and family! Enjoy the living room, dining room, family room or eat-in kitchen with patio doors to a large two tiered deck with hot tub and private yard and pond. The main floor also has a door to the double car garage and a 2 piece bathroom. The lower level has a large finished rec room with a gas fireplace and enough space for a work out area, or craft away in the shop/utility room. Close to all amenities, Hwy 115, park and golf course. This is a great family home. **** EXTRAS **** Wood Fireplace in Family Room is operational, but not WETT Certified. (id:49269)
Property Details
|
MLS® Number
|
X8273564 |
|
Property Type
|
Single Family |
|
Community Name
|
Monaghan |
|
Amenities Near By
|
Hospital, Park |
|
Parking Space Total
|
6 |
Building
|
Bathroom Total
|
3 |
|
Bedrooms Above Ground
|
4 |
|
Bedrooms Total
|
4 |
|
Basement Development
|
Partially Finished |
|
Basement Type
|
N/a (partially Finished) |
|
Construction Style Attachment
|
Detached |
|
Cooling Type
|
Central Air Conditioning |
|
Exterior Finish
|
Brick, Vinyl Siding |
|
Fireplace Present
|
Yes |
|
Heating Fuel
|
Natural Gas |
|
Heating Type
|
Forced Air |
|
Stories Total
|
2 |
|
Type
|
House |
Parking
Land
|
Acreage
|
No |
|
Land Amenities
|
Hospital, Park |
|
Size Irregular
|
60 Ft |
|
Size Total Text
|
60 Ft |
Rooms
| Level |
Type |
Length |
Width |
Dimensions |
|
Second Level |
Primary Bedroom |
4.5 m |
5.5 m |
4.5 m x 5.5 m |
|
Second Level |
Bedroom 2 |
2.84 m |
4.4 m |
2.84 m x 4.4 m |
|
Second Level |
Bedroom 3 |
2.9 m |
3.33 m |
2.9 m x 3.33 m |
|
Second Level |
Bedroom 4 |
3.98 m |
3.95 m |
3.98 m x 3.95 m |
|
Second Level |
Bathroom |
3 m |
2.22 m |
3 m x 2.22 m |
|
Second Level |
Bathroom |
2.55 m |
2.86 m |
2.55 m x 2.86 m |
|
Basement |
Recreational, Games Room |
6.71 m |
10.5 m |
6.71 m x 10.5 m |
|
Basement |
Workshop |
4.53 m |
6.28 m |
4.53 m x 6.28 m |
|
Ground Level |
Living Room |
3.28 m |
6.19 m |
3.28 m x 6.19 m |
|
Ground Level |
Dining Room |
3.28 m |
4.32 m |
3.28 m x 4.32 m |
|
Ground Level |
Kitchen |
4.03 m |
2.69 m |
4.03 m x 2.69 m |
|
Ground Level |
Family Room |
4.87 m |
3.51 m |
4.87 m x 3.51 m |
https://www.realtor.ca/real-estate/26805972/1009-golfview-rd-peterborough-monaghan

