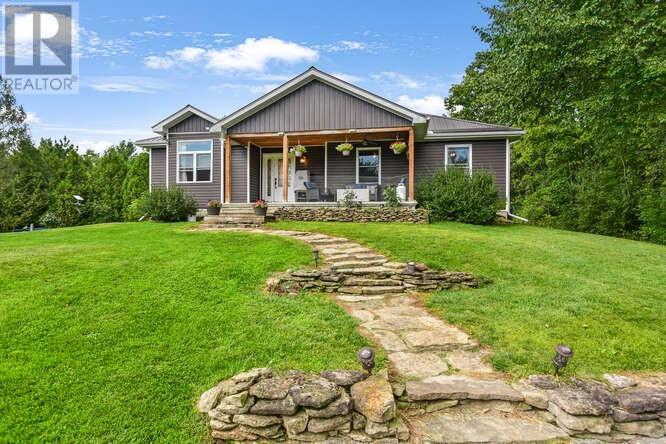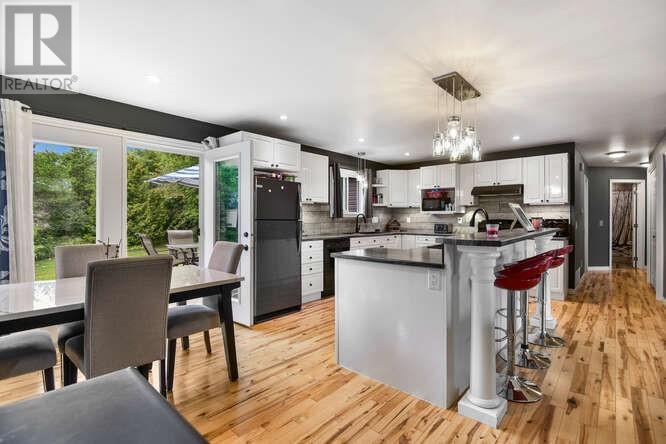3 Bedroom
2 Bathroom
Bungalow
Fireplace
Central Air Conditioning
Forced Air
Acreage
$799,900
Welcome to 1009 Hanna Rd. This gorgeous bungalow built in 2018 sits on 20 acres, perfect for the outdoor enthusiast. The open concept kitchen/livingroom/dining room boast birctch hardwood flooring throughout. With 3 goodsize bedrooms, mainfloor laundry and a 4pc bath, this home has everything you need on one level. The primary bedroom will surely amaze with a 4 pc ensuite, walkin closet and patio door walkout to the rear deck and backyard. For the those with toys, the 1000 sq’ heated/insulated 3 car garage provides plenty of storage. Plenty of cleared space for the gardener or for kids to play and enjoy the wooded trails leading to a marshy area at the rear of the property. With a propane furnace, central a/c, metal roof and a propane bbq hookup, there is nothing to do but enjoy the peace and tranquility of 1009 Hanna Rd. (id:49269)
Property Details
|
MLS® Number
|
1410861 |
|
Property Type
|
Single Family |
|
Neigbourhood
|
Toledo |
|
Easement
|
Unknown |
|
Features
|
Park Setting |
|
ParkingSpaceTotal
|
20 |
Building
|
BathroomTotal
|
2 |
|
BedroomsAboveGround
|
3 |
|
BedroomsTotal
|
3 |
|
Appliances
|
Refrigerator, Dishwasher, Dryer, Stove, Washer |
|
ArchitecturalStyle
|
Bungalow |
|
BasementDevelopment
|
Unfinished |
|
BasementType
|
Crawl Space (unfinished) |
|
ConstructedDate
|
2018 |
|
ConstructionStyleAttachment
|
Detached |
|
CoolingType
|
Central Air Conditioning |
|
ExteriorFinish
|
Siding, Vinyl |
|
FireplacePresent
|
Yes |
|
FireplaceTotal
|
1 |
|
FlooringType
|
Laminate, Vinyl |
|
FoundationType
|
Poured Concrete |
|
HeatingFuel
|
Propane |
|
HeatingType
|
Forced Air |
|
StoriesTotal
|
1 |
|
Type
|
House |
|
UtilityWater
|
Drilled Well |
Parking
Land
|
Acreage
|
Yes |
|
Sewer
|
Septic System |
|
SizeDepth
|
2199 Ft |
|
SizeFrontage
|
427 Ft |
|
SizeIrregular
|
20 |
|
SizeTotal
|
20 Ac |
|
SizeTotalText
|
20 Ac |
|
ZoningDescription
|
Residential |
Rooms
| Level |
Type |
Length |
Width |
Dimensions |
|
Main Level |
Living Room |
|
|
19'5" x 15'8" |
|
Main Level |
Kitchen |
|
|
14'6" x 14'0" |
|
Main Level |
Dining Room |
|
|
14'6" x 9'5" |
|
Main Level |
Primary Bedroom |
|
|
15'8" x 15'2" |
|
Main Level |
4pc Ensuite Bath |
|
|
Measurements not available |
|
Main Level |
4pc Bathroom |
|
|
Measurements not available |
|
Main Level |
Bedroom |
|
|
10'6" x 10'1" |
|
Main Level |
Bedroom |
|
|
12'0" x 10'6" |
https://www.realtor.ca/real-estate/27387241/1009-hanna-road-toledo-toledo
































