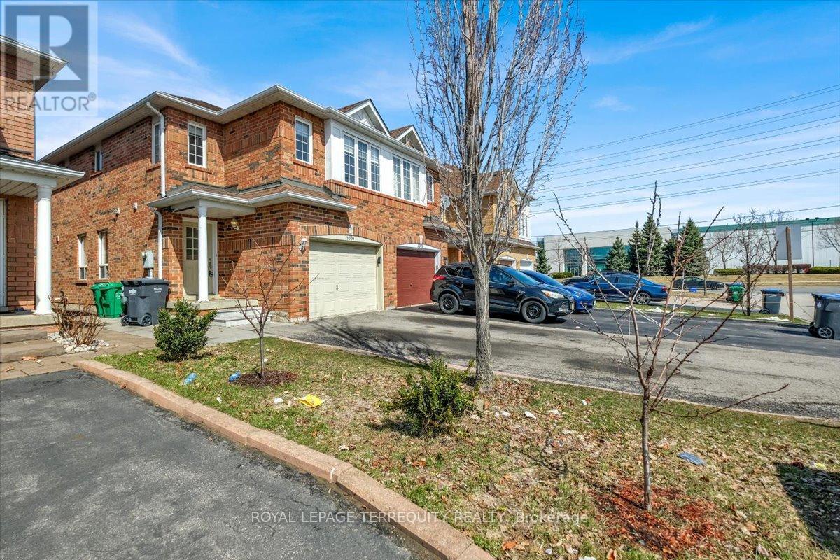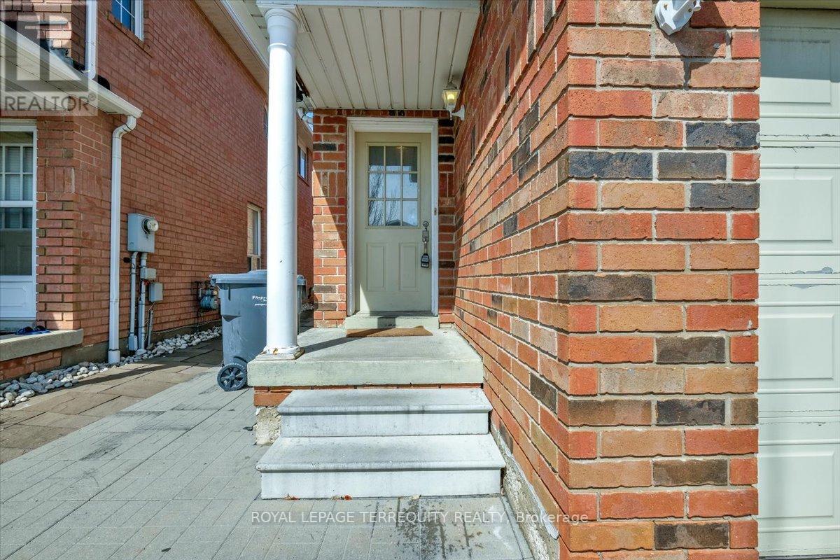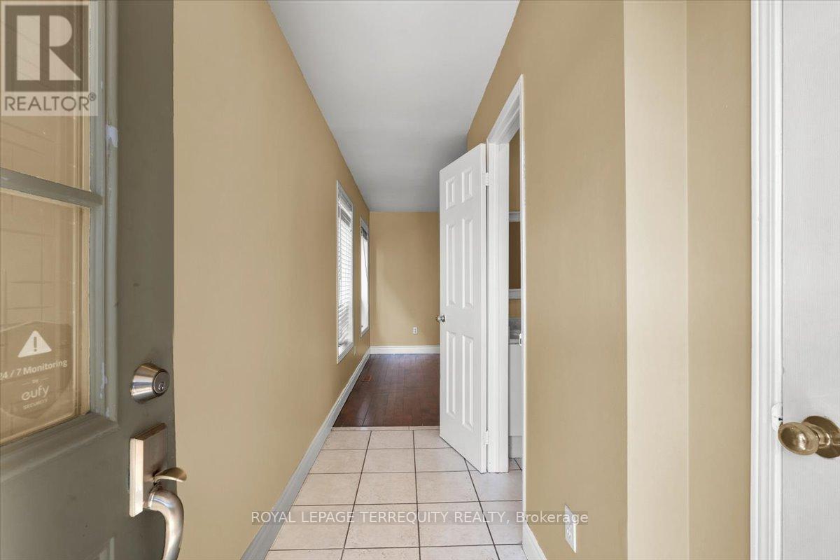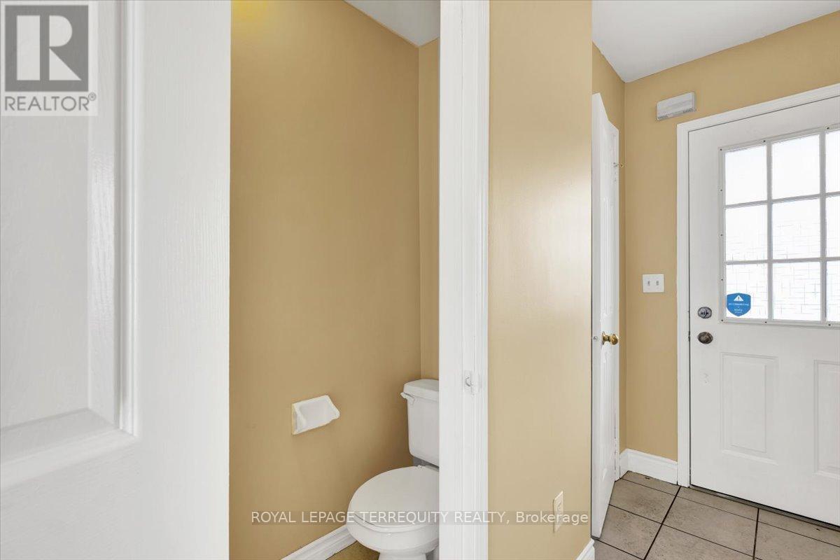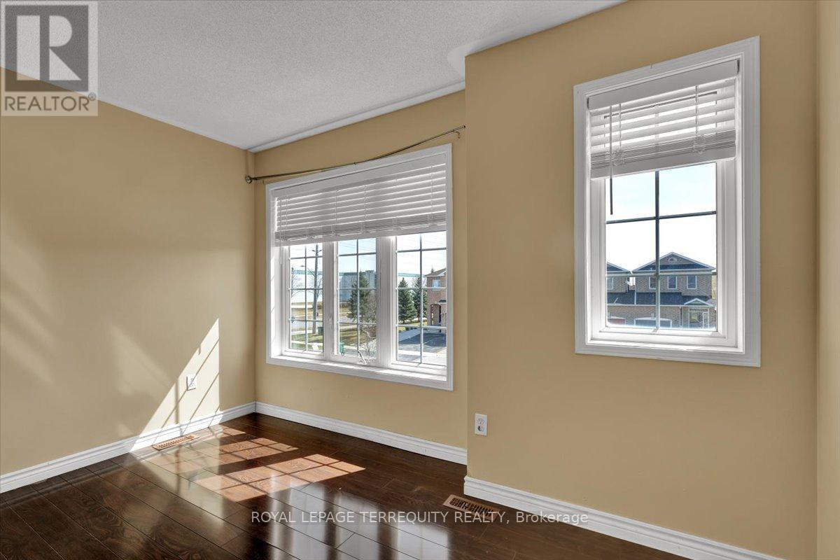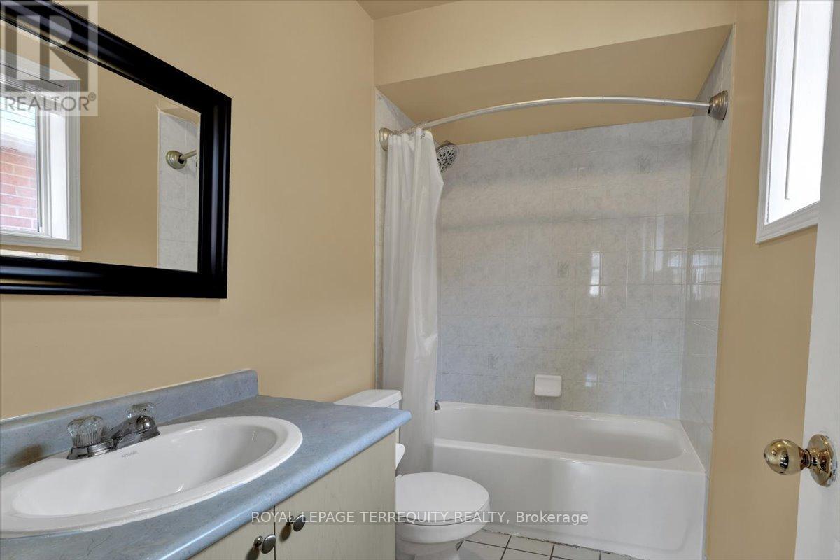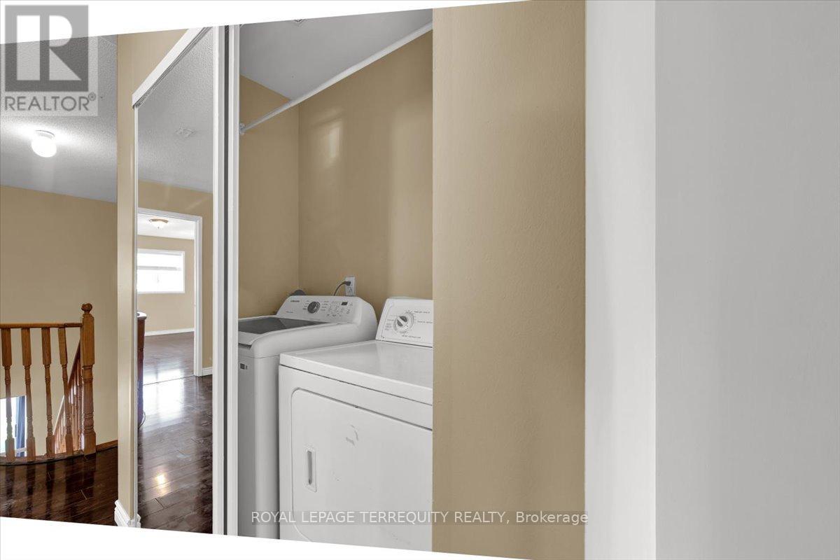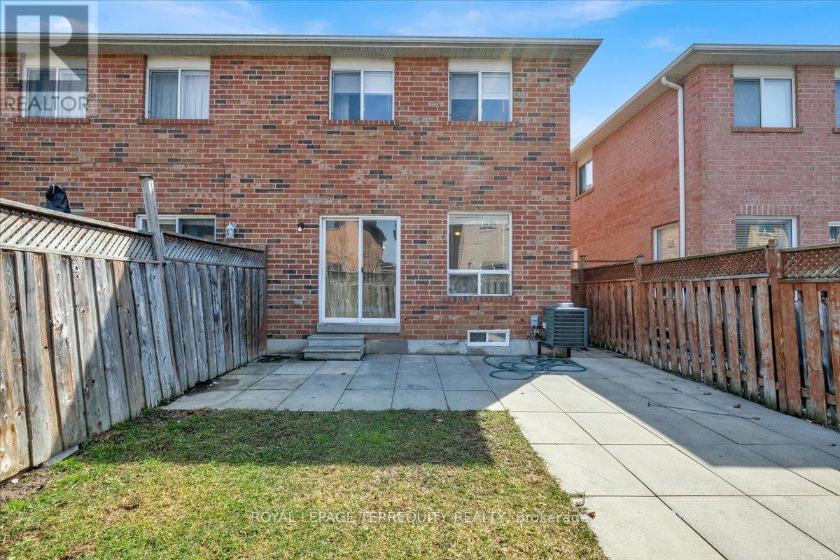4 Bedroom
4 Bathroom
1100 - 1500 sqft
Fireplace
Central Air Conditioning
Forced Air
$1,049,000
Stunning House W/ 3 + 1 Bdrms & 4 Washrooms! Large Combined Living & Dining! Master W/ 4Pc Ensuite! Freshly Paint, New Laminate Floors In Bdrms & Carpets On Stairs . Walking Distance To The Heartland Town Centre, Golf Course Public Transit, Rick Hanson School & Mins From The 407, 403 & 401. This Bright And Spacious Home Features An Inviting Upgraded Kitchen With Spacious Countertops, Backsplash And All S/S Appliances Around 1 Yrs Old. This property offers the perfect blend of modern updates and convenience. Located in a highly sought-after neighborhood, enjoy easy access to major highways, Costco, Home Depot, Walmart, and nearby shopping centers. Entrance to the finished Basement apartment is through the garage. Basement currently rented out and the tenants will be moving out upon the closing of the property. (id:49269)
Property Details
|
MLS® Number
|
W12067609 |
|
Property Type
|
Single Family |
|
Community Name
|
East Credit |
|
Features
|
Guest Suite, In-law Suite |
|
ParkingSpaceTotal
|
2 |
Building
|
BathroomTotal
|
4 |
|
BedroomsAboveGround
|
3 |
|
BedroomsBelowGround
|
1 |
|
BedroomsTotal
|
4 |
|
Appliances
|
Water Meter, Water Heater, Central Vacuum, Dryer, Two Stoves, Washer, Two Refrigerators |
|
BasementDevelopment
|
Finished |
|
BasementFeatures
|
Apartment In Basement |
|
BasementType
|
N/a (finished) |
|
ConstructionStyleAttachment
|
Semi-detached |
|
CoolingType
|
Central Air Conditioning |
|
ExteriorFinish
|
Brick, Brick Facing |
|
FireplacePresent
|
Yes |
|
FlooringType
|
Laminate, Ceramic |
|
FoundationType
|
Block |
|
HeatingFuel
|
Electric |
|
HeatingType
|
Forced Air |
|
StoriesTotal
|
2 |
|
SizeInterior
|
1100 - 1500 Sqft |
|
Type
|
House |
|
UtilityWater
|
Municipal Water |
Parking
Land
|
Acreage
|
No |
|
Sewer
|
Sanitary Sewer |
|
SizeDepth
|
97 Ft ,10 In |
|
SizeFrontage
|
22 Ft ,3 In |
|
SizeIrregular
|
22.3 X 97.9 Ft |
|
SizeTotalText
|
22.3 X 97.9 Ft |
Rooms
| Level |
Type |
Length |
Width |
Dimensions |
|
Second Level |
Primary Bedroom |
5.33 m |
3.61 m |
5.33 m x 3.61 m |
|
Second Level |
Bedroom 2 |
4.36 m |
3.12 m |
4.36 m x 3.12 m |
|
Second Level |
Bedroom 3 |
3.1 m |
2.79 m |
3.1 m x 2.79 m |
|
Basement |
Living Room |
4.1 m |
3.12 m |
4.1 m x 3.12 m |
|
Basement |
Bedroom 4 |
3.1 m |
2.4 m |
3.1 m x 2.4 m |
|
Main Level |
Living Room |
5.05 m |
3.84 m |
5.05 m x 3.84 m |
|
Main Level |
Dining Room |
5.05 m |
3.84 m |
5.05 m x 3.84 m |
|
Main Level |
Kitchen |
5.05 m |
3.12 m |
5.05 m x 3.12 m |
Utilities
|
Cable
|
Installed |
|
Sewer
|
Installed |
https://www.realtor.ca/real-estate/28132932/1009-windbrook-grove-mississauga-east-credit-east-credit


