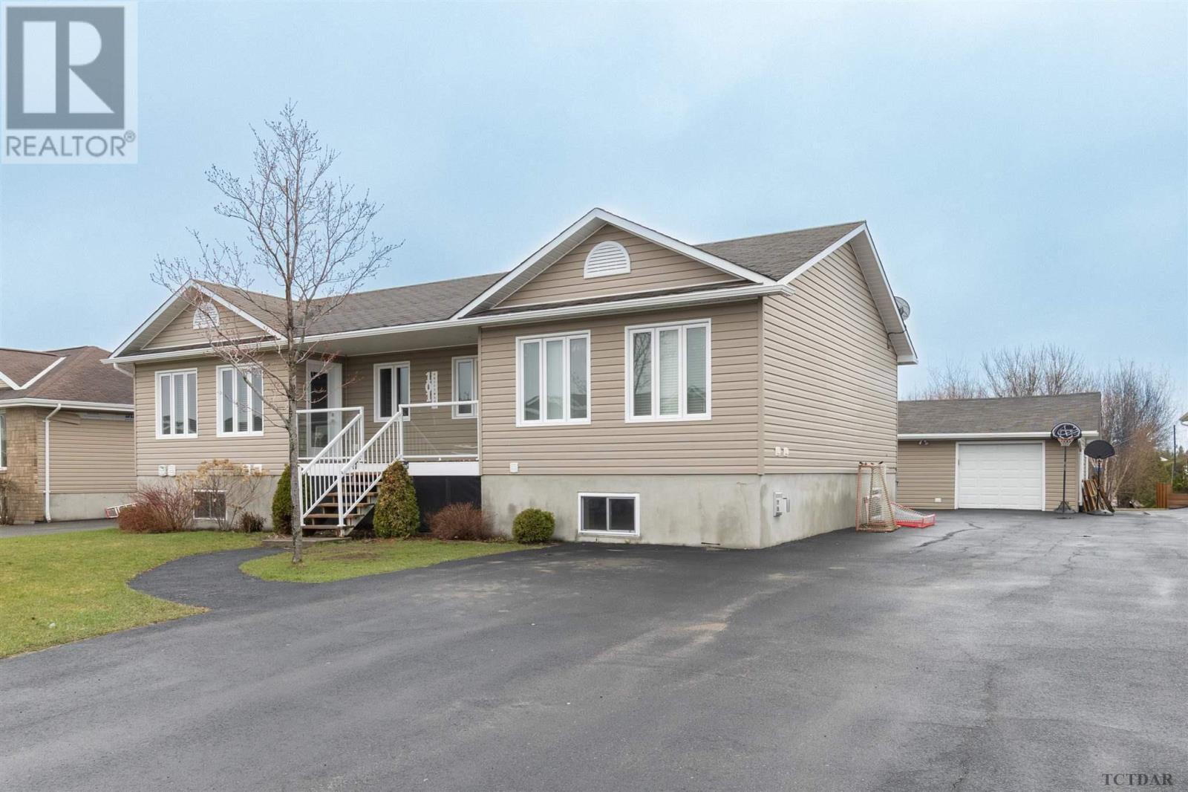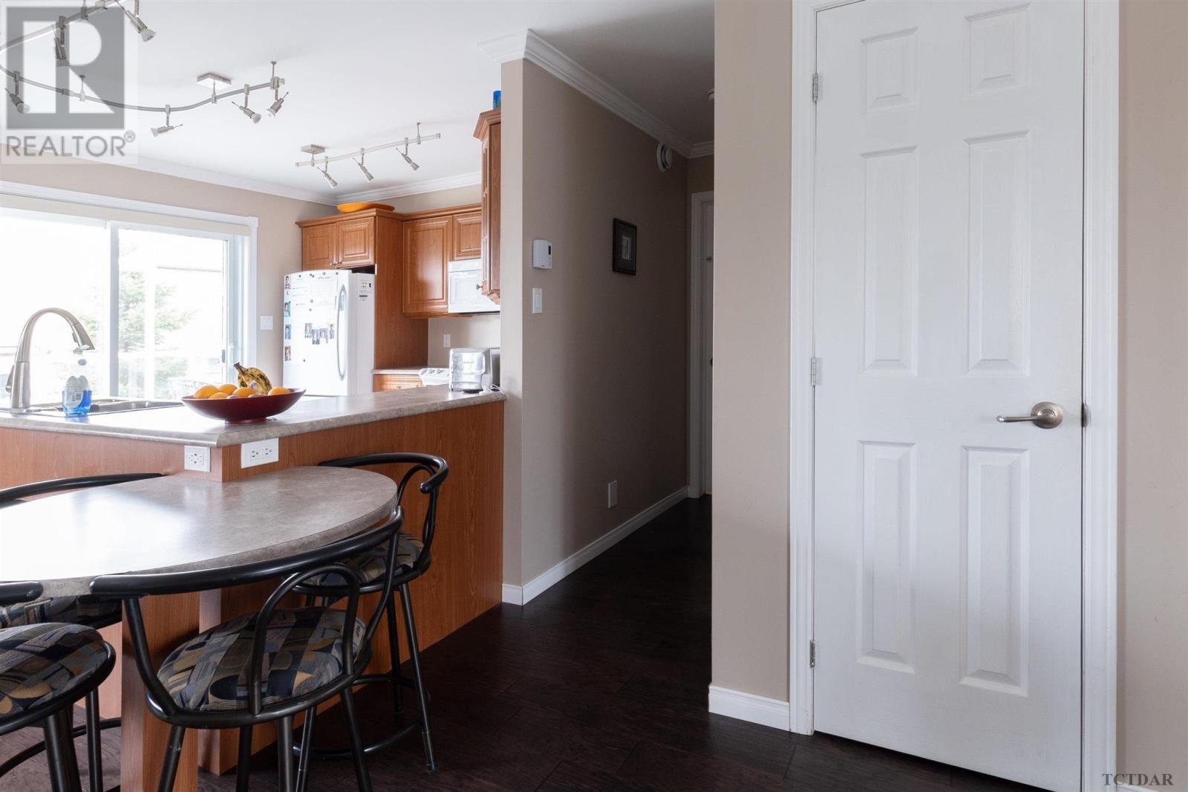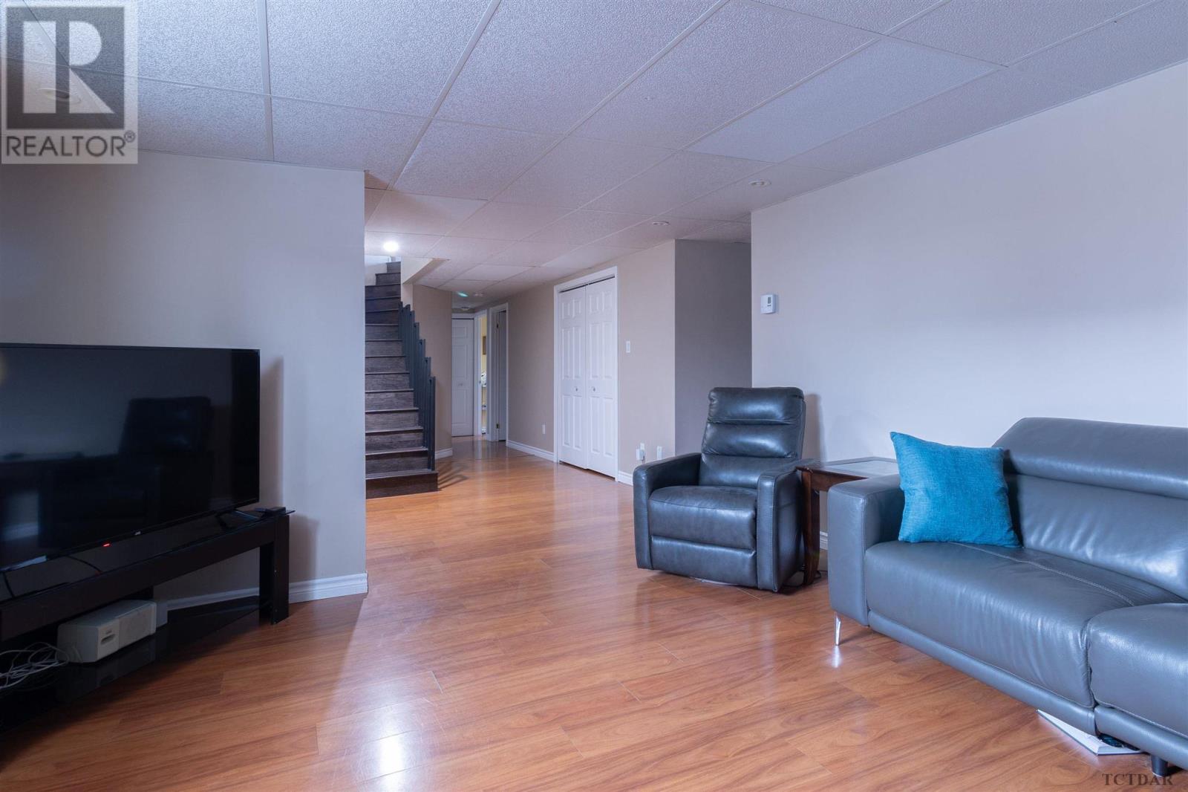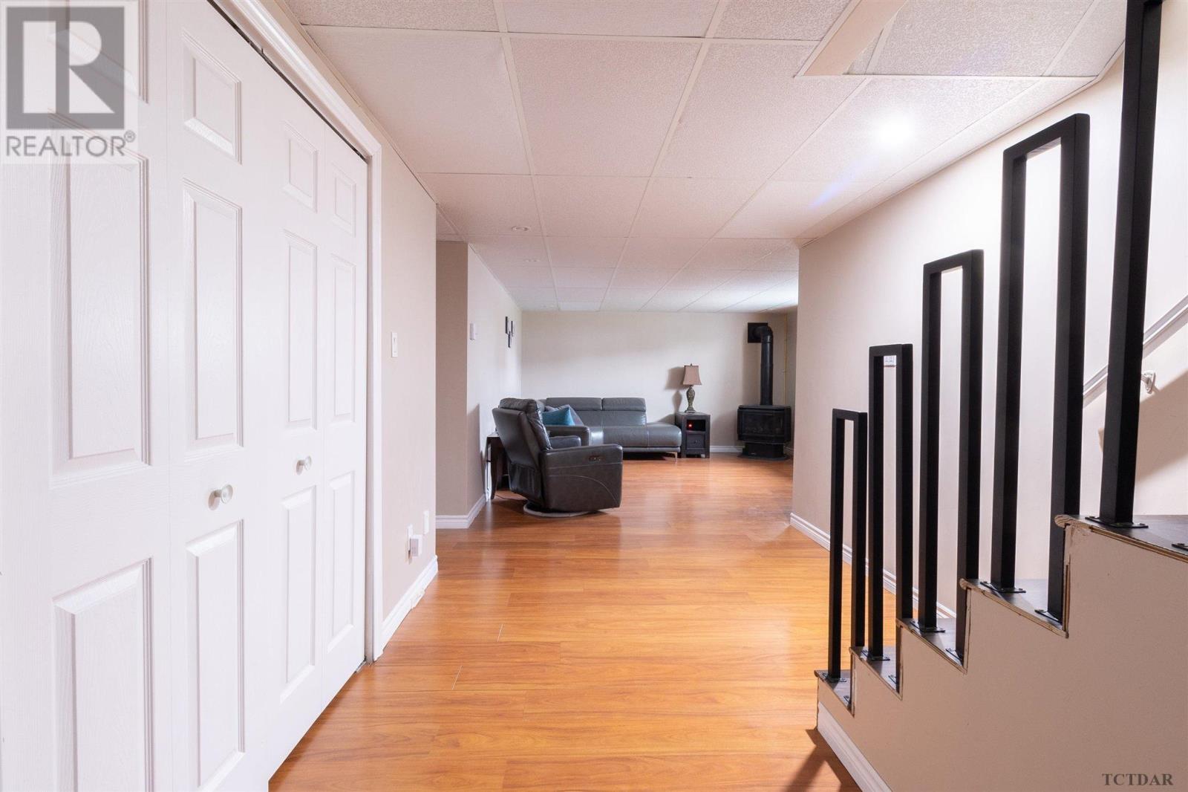5 Bedroom
3 Bathroom
1396 sqft
Bungalow
Fireplace
Baseboard Heaters
$519,000
Welcome, where charm meets functionality! Nestled in the coveted Dymond subdivision, this two-unit gem exudes curb appeal and thoughtful design. Perfectly suited for multi-generational families, savvy investors, or those seeking a mortgage helper, this immaculate raised bungalow home offers versatility and comfort. Upon arrival, be greeted by the inviting main floor. Step into the bright and airy space featuring an open-concept kitchen, a convenient powder room, and a spacious living and dining area flowing seamlessly onto a large deck – ideal for entertaining or quiet relaxation. Fully finished basement features 4 bedrooms, natural gas fire place, 5pc bathroom, plenty of storage and laundry. The main floor granny suite features open concept living, one bedroom, full bathroom, front and rear entrance, laundry room. The granny suite can connect to or be locked off from the rest of the home. Convenience is key with this property, located close to amenities such as shopping, parks, scenic trails, and public transit with easy access to downtown Temiskaming Shores. Seize the opportunity to make this meticulously maintained property your own. (id:49269)
Property Details
|
MLS® Number
|
TM240860 |
|
Property Type
|
Single Family |
|
Community Name
|
Temiskaming Shores |
|
Features
|
Paved Driveway |
Building
|
Bathroom Total
|
3 |
|
Bedrooms Above Ground
|
1 |
|
Bedrooms Below Ground
|
4 |
|
Bedrooms Total
|
5 |
|
Age
|
16 Years |
|
Appliances
|
Stove, Dryer, Refrigerator, Washer |
|
Architectural Style
|
Bungalow |
|
Basement Development
|
Finished |
|
Basement Type
|
Full (finished) |
|
Construction Style Attachment
|
Detached |
|
Fireplace Present
|
Yes |
|
Fireplace Total
|
1 |
|
Half Bath Total
|
1 |
|
Heating Fuel
|
Electric, Natural Gas |
|
Heating Type
|
Baseboard Heaters |
|
Stories Total
|
1 |
|
Size Interior
|
1396 Sqft |
Parking
Land
|
Acreage
|
No |
|
Size Frontage
|
74.0000 |
|
Size Total Text
|
Under 1/2 Acre |
Rooms
| Level |
Type |
Length |
Width |
Dimensions |
|
Basement |
Family Room |
|
|
22'8x13'8 |
|
Basement |
Bedroom |
|
|
10'7x13'11 |
|
Basement |
Bedroom |
|
|
9'11x13'11 |
|
Basement |
Bedroom |
|
|
11'3x11'6 |
|
Basement |
Bedroom |
|
|
11'3x10'4 |
|
Basement |
Bathroom |
|
|
5pc |
|
Main Level |
Living Room |
|
|
16x18 |
|
Main Level |
Dining Room |
|
|
13'3x10'7 |
|
Main Level |
Kitchen |
|
|
10'9x10'4 |
|
Main Level |
Bedroom |
|
|
11x11'7 |
|
Main Level |
Kitchen |
|
|
12'9x14 |
|
Main Level |
Living Room |
|
|
15'7x14 |
|
Main Level |
Bathroom |
|
|
4pc plus laundry |
|
Main Level |
Bathroom |
|
|
2pc |
|
Main Level |
Porch |
|
|
16x4'10 |
Utilities
|
Cable
|
Available |
|
Electricity
|
Available |
|
Natural Gas
|
Available |
|
Telephone
|
Available |
https://www.realtor.ca/real-estate/26829318/101-driftwood-dr-temiskaming-shores-temiskaming-shores










































