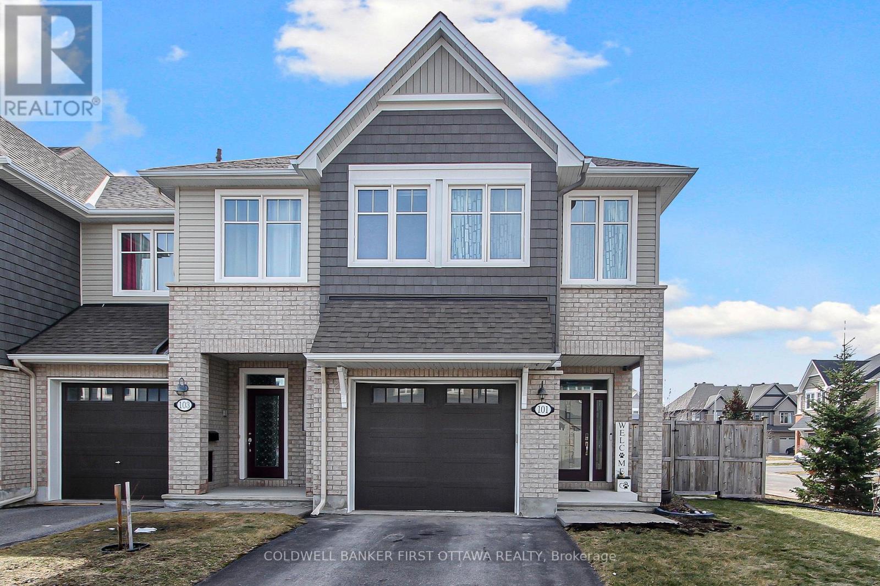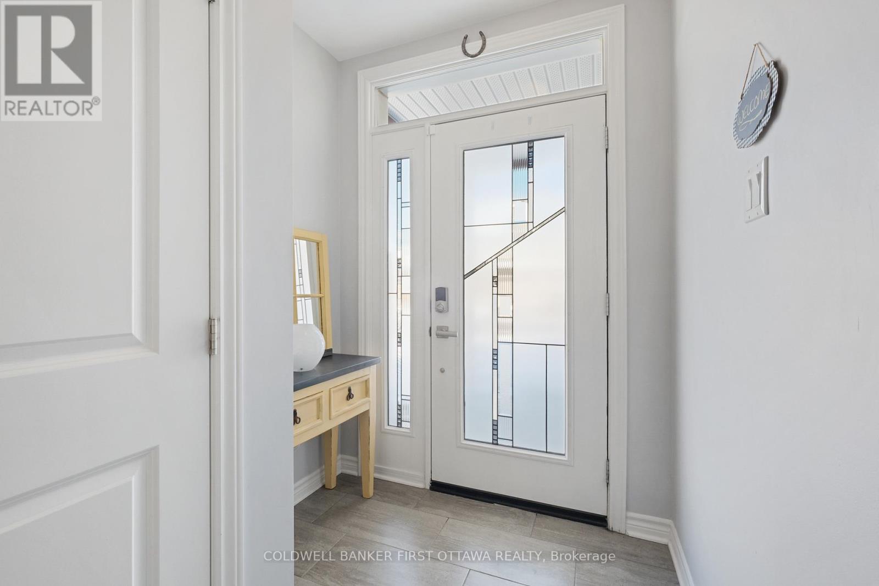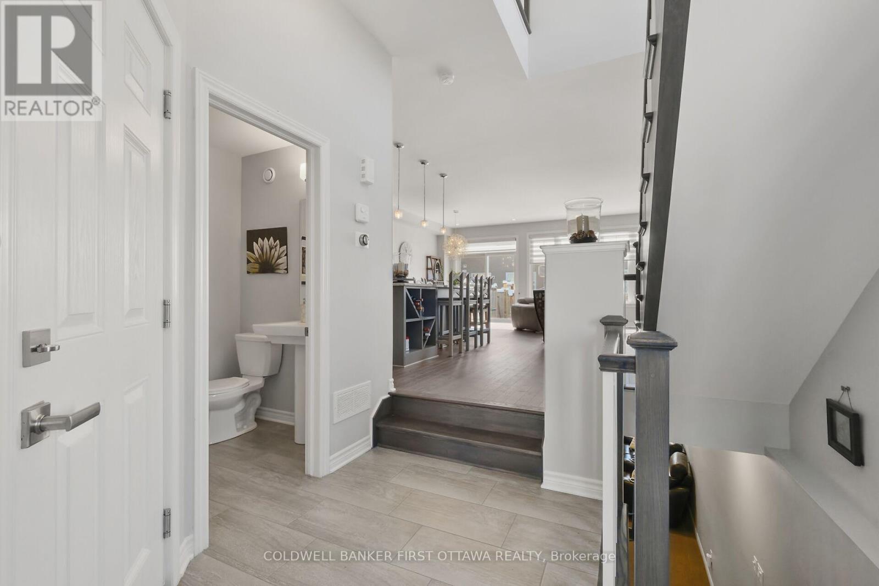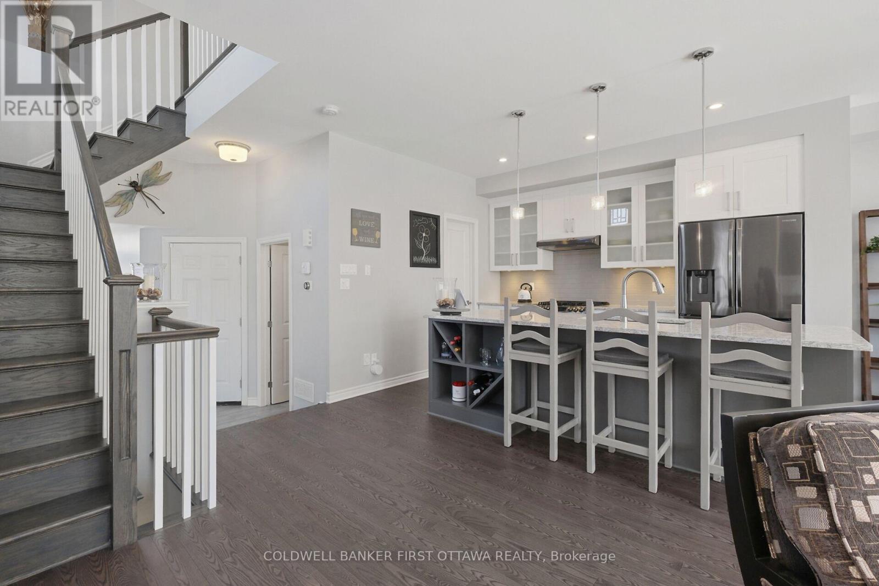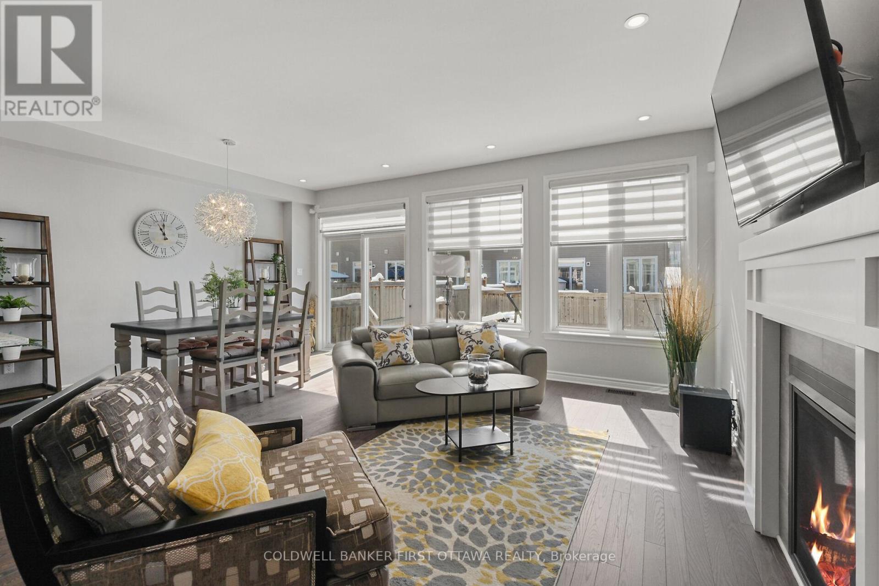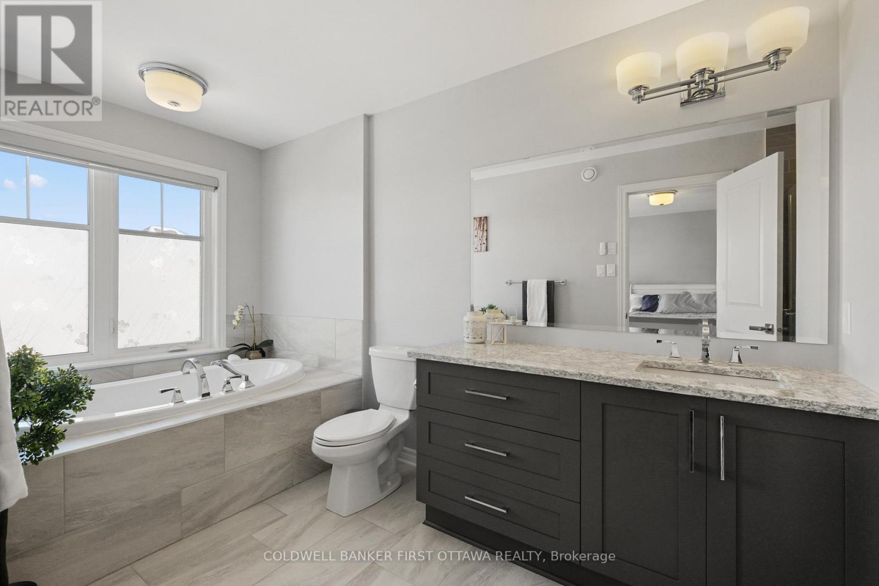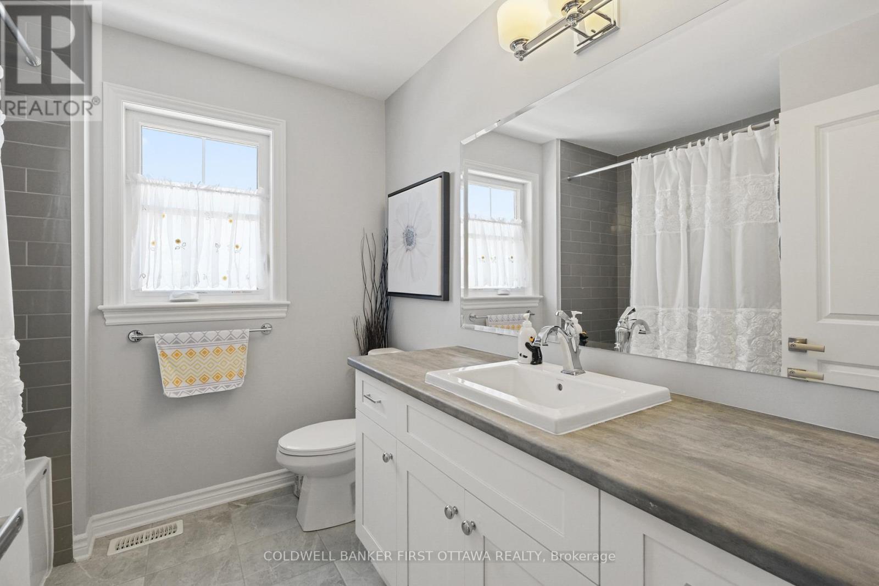3 Bedroom
3 Bathroom
1500 - 2000 sqft
Fireplace
Central Air Conditioning, Ventilation System
Forced Air
Landscaped
$749,000
STUNNING END-UNIT CAMBRIDGE MODEL TOWNHOME; Exceptional 2,155 sq.ft. end-unit townhome situated on a premium corner lot with extensive professional landscaping. This meticulously maintained property features: Private yard with beautiful patio stones, perfect for outdoor entertaining. Bright, open-concept main floor with large windows and gleaming hardwood floors. Modern kitchen with premium finishes and elegant design. Hardwood flooring continues throughout the second level. Impressive lower-level rec room complete with projector screen for movie nights. Numerous upgrades throughout the entire home. Quiet, family-friendly neighborhood with excellent schools nearby. This Cambridge model offers the perfect blend of luxury, comfort, and convenience in an ideal location for raising a family. Don't miss this opportunity to own this distinctive townhome that truly stands above the rest. (id:49269)
Property Details
|
MLS® Number
|
X12098134 |
|
Property Type
|
Single Family |
|
Community Name
|
2605 - Blossom Park/Kemp Park/Findlay Creek |
|
AmenitiesNearBy
|
Public Transit, Schools, Park |
|
ParkingSpaceTotal
|
2 |
|
Structure
|
Patio(s) |
Building
|
BathroomTotal
|
3 |
|
BedroomsAboveGround
|
3 |
|
BedroomsTotal
|
3 |
|
Age
|
6 To 15 Years |
|
Amenities
|
Fireplace(s) |
|
Appliances
|
Garage Door Opener Remote(s), Water Heater - Tankless, Blinds, Dishwasher, Dryer, Garage Door Opener, Stove, Washer, Refrigerator |
|
BasementDevelopment
|
Partially Finished |
|
BasementType
|
N/a (partially Finished) |
|
ConstructionStyleAttachment
|
Attached |
|
CoolingType
|
Central Air Conditioning, Ventilation System |
|
ExteriorFinish
|
Brick, Vinyl Siding |
|
FireProtection
|
Alarm System |
|
FireplacePresent
|
Yes |
|
FireplaceTotal
|
1 |
|
FoundationType
|
Concrete |
|
HalfBathTotal
|
1 |
|
HeatingFuel
|
Natural Gas |
|
HeatingType
|
Forced Air |
|
StoriesTotal
|
2 |
|
SizeInterior
|
1500 - 2000 Sqft |
|
Type
|
Row / Townhouse |
|
UtilityWater
|
Municipal Water |
Parking
Land
|
Acreage
|
No |
|
FenceType
|
Fully Fenced |
|
LandAmenities
|
Public Transit, Schools, Park |
|
LandscapeFeatures
|
Landscaped |
|
Sewer
|
Sanitary Sewer |
|
SizeDepth
|
77 Ft |
|
SizeFrontage
|
27 Ft ,4 In |
|
SizeIrregular
|
27.4 X 77 Ft ; Yes |
|
SizeTotalText
|
27.4 X 77 Ft ; Yes |
Rooms
| Level |
Type |
Length |
Width |
Dimensions |
|
Second Level |
Bedroom |
4.9 m |
3.9 m |
4.9 m x 3.9 m |
|
Second Level |
Bathroom |
4.6 m |
1.8 m |
4.6 m x 1.8 m |
|
Second Level |
Bedroom 2 |
2.8 m |
3.6 m |
2.8 m x 3.6 m |
|
Second Level |
Bedroom 3 |
3.4 m |
4.1 m |
3.4 m x 4.1 m |
|
Second Level |
Bathroom |
2.2 m |
2.3 m |
2.2 m x 2.3 m |
|
Second Level |
Laundry Room |
2.7 m |
1.9 m |
2.7 m x 1.9 m |
|
Basement |
Family Room |
5.6 m |
4.8 m |
5.6 m x 4.8 m |
|
Basement |
Utility Room |
4.6 m |
3.3 m |
4.6 m x 3.3 m |
|
Ground Level |
Dining Room |
3.9 m |
2.5 m |
3.9 m x 2.5 m |
|
Ground Level |
Living Room |
6.7 m |
3.4 m |
6.7 m x 3.4 m |
|
Ground Level |
Kitchen |
3.7 m |
2.5 m |
3.7 m x 2.5 m |
https://www.realtor.ca/real-estate/28201887/101-eric-maloney-way-ottawa-2605-blossom-parkkemp-parkfindlay-creek

