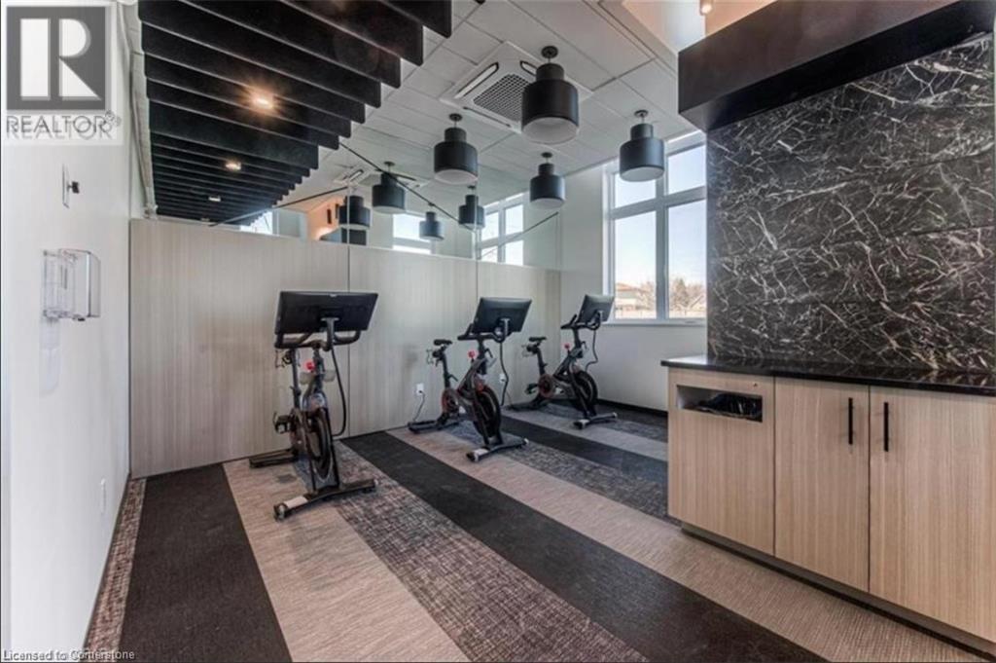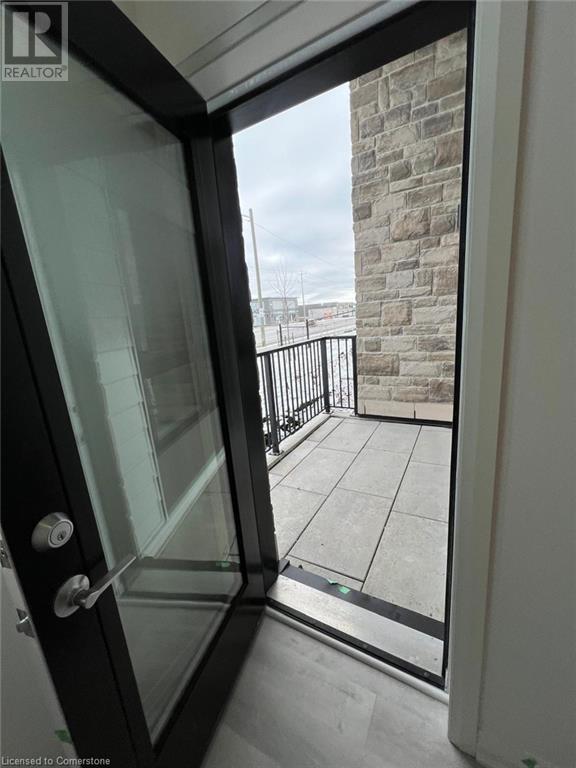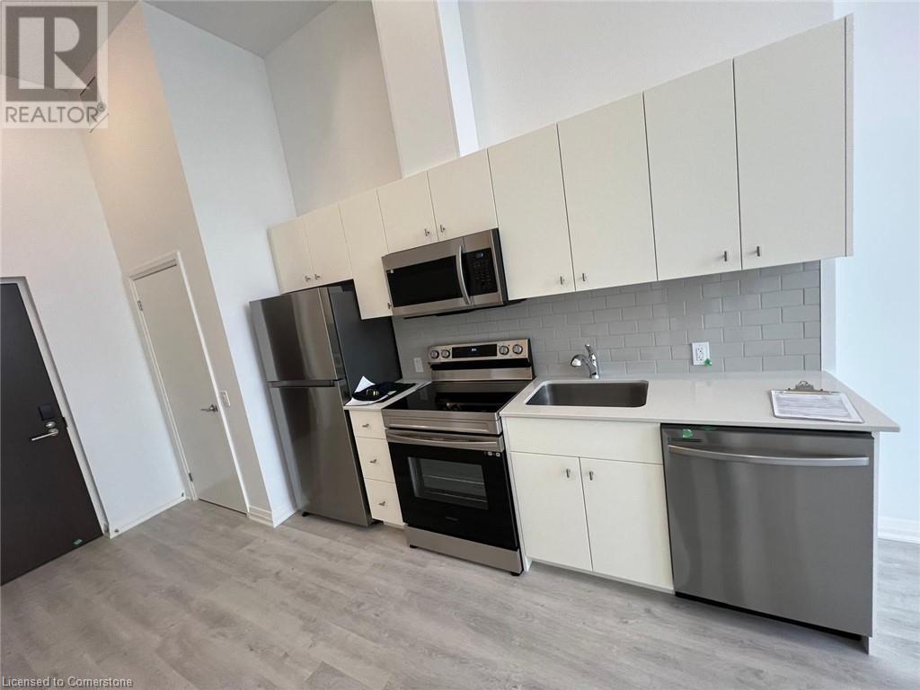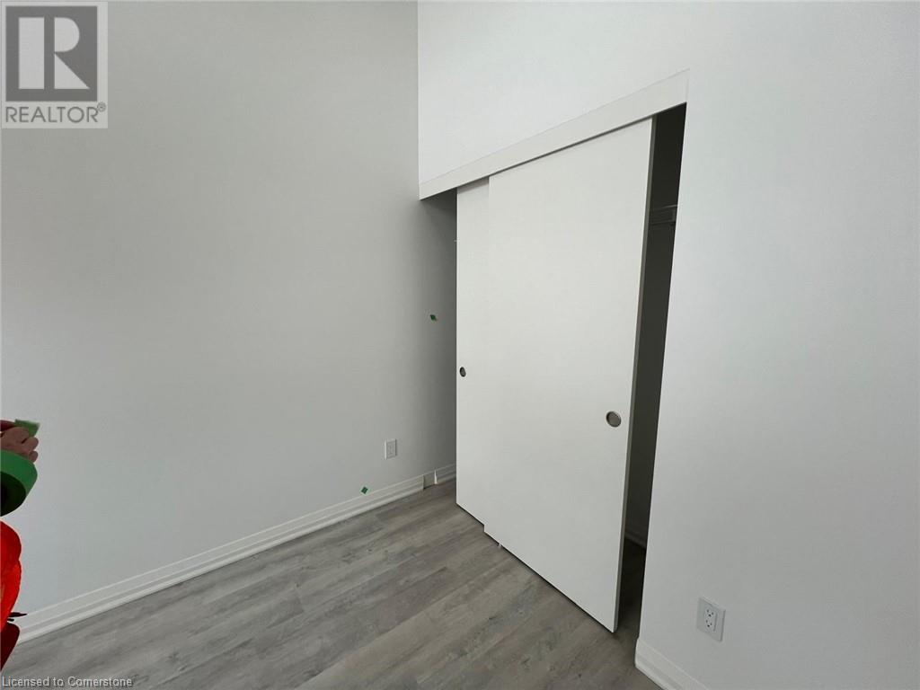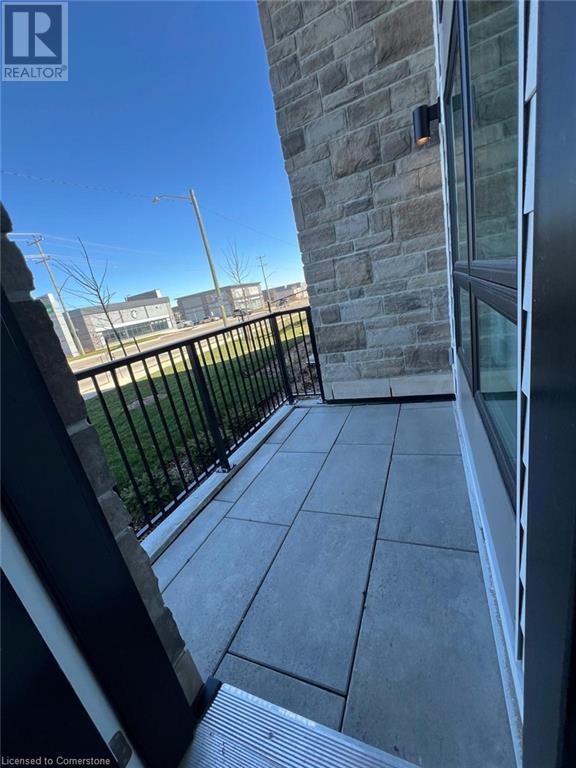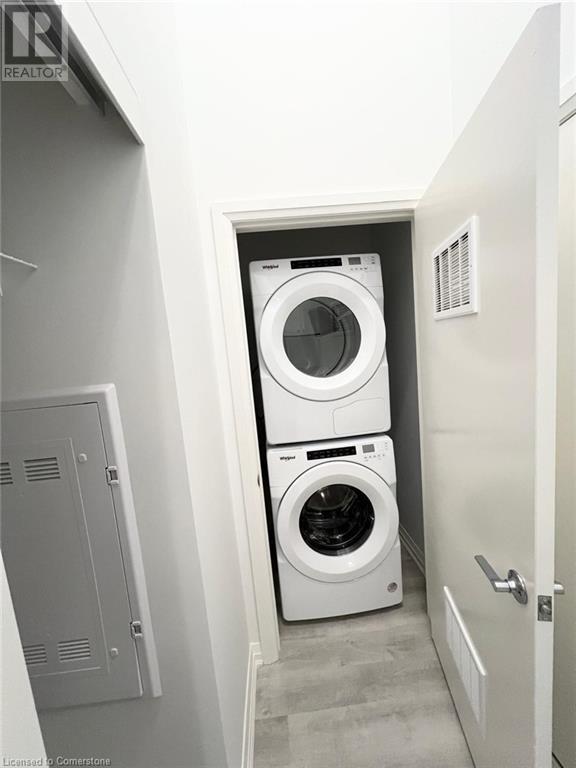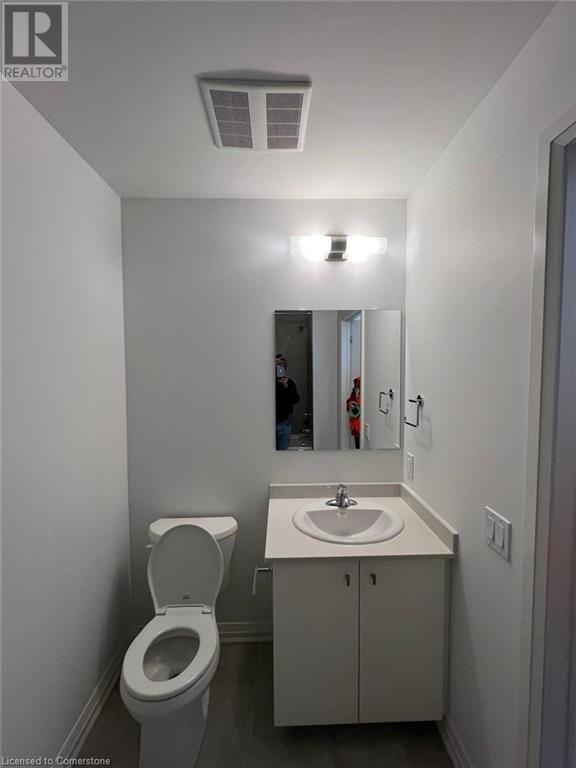1 Bedroom
1 Bathroom
541 sqft
Central Air Conditioning
Forced Air
$1,650 MonthlyInsurance
Experience Urban Comfort at The Jake Condos North Waterloo's Lakeshore Neighbourhood. Welcome to The Jake Condos, where modern living meets convenience in one of Waterloo's most sought-after communities. Situated in the the vibrant Lakeshore neighbourhood, this prime location offers unparalleled access to array of amenities, all just minutes away. Enjoy diverse dining options, convenient transit access-including the LRT and nearby bus stops-and essential services right at your doorstep. Whether you're picking up groceries at Sobeys across the street, handling banking errands within walking distance, or exploring the the renowned St. Jacobs Farmers Market, everything you need is within reach. Lakeshore is more than just a neighbourhood-it's thriving, ever-growing community with continuous investment and development, making it an emerging hotspot in Waterloo. The Jake Condos combines an unbeatable location with efficient design and seamless access to everyday conveniences, creating the perfect backdrop for modern urban living. Building amenities include fitness center, rooftop terrace, lounge, and secure bike storage, enhancing your living experience. Additionally, The Jake Condos offers easy access to major educational institutions such as such the University of Waterloo and Wilfrid Laurier University, as well as Conestoga College. Shopping and entertainment options also close by, with Conestoga Mall just a short drive away. Tenants responsible for hydro, water, and HWT. Gas is included. . Parking is included. $250 key deposit required. Hot water tank rental: $48+HST/month (Not Included in Rent). Students Welcome! (id:49269)
Property Details
|
MLS® Number
|
40708609 |
|
Property Type
|
Single Family |
|
AmenitiesNearBy
|
Place Of Worship, Public Transit, Shopping |
|
Features
|
Balcony |
|
ParkingSpaceTotal
|
1 |
Building
|
BathroomTotal
|
1 |
|
BedroomsAboveGround
|
1 |
|
BedroomsTotal
|
1 |
|
Amenities
|
Exercise Centre, Party Room |
|
Appliances
|
Dishwasher, Dryer, Refrigerator, Stove, Washer |
|
BasementType
|
None |
|
ConstructionStyleAttachment
|
Attached |
|
CoolingType
|
Central Air Conditioning |
|
ExteriorFinish
|
Brick Veneer |
|
HeatingFuel
|
Natural Gas |
|
HeatingType
|
Forced Air |
|
StoriesTotal
|
1 |
|
SizeInterior
|
541 Sqft |
|
Type
|
Apartment |
|
UtilityWater
|
Municipal Water |
Land
|
AccessType
|
Road Access |
|
Acreage
|
No |
|
LandAmenities
|
Place Of Worship, Public Transit, Shopping |
|
Sewer
|
Municipal Sewage System |
|
SizeTotalText
|
Under 1/2 Acre |
|
ZoningDescription
|
R |
Rooms
| Level |
Type |
Length |
Width |
Dimensions |
|
Main Level |
3pc Bathroom |
|
|
1'0'' x 1'0'' |
|
Main Level |
Utility Room |
|
|
1'0'' x 1'0'' |
|
Main Level |
Laundry Room |
|
|
1'0'' x 1'0'' |
|
Main Level |
Living Room/dining Room |
|
|
10'2'' x 11'9'' |
|
Main Level |
Kitchen |
|
|
5'7'' x 10'9'' |
|
Main Level |
Bedroom |
|
|
9'4'' x 10'1'' |
https://www.realtor.ca/real-estate/28056245/101-golden-eagle-road-unit-111-waterloo











