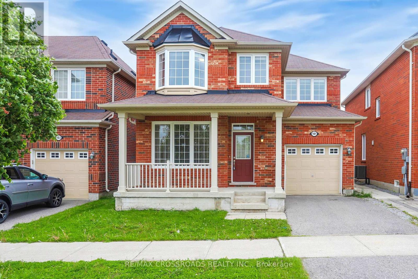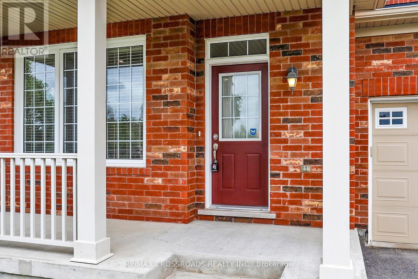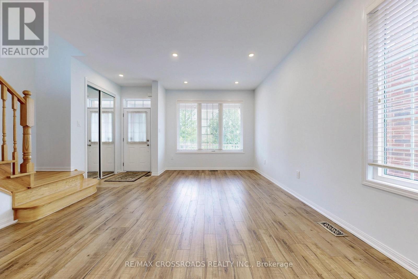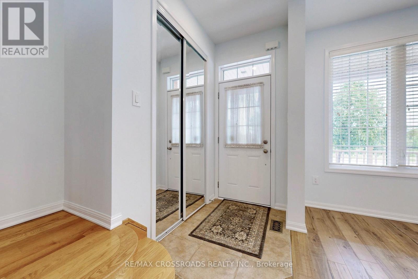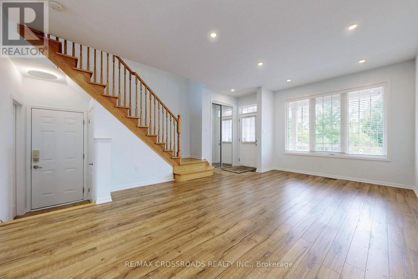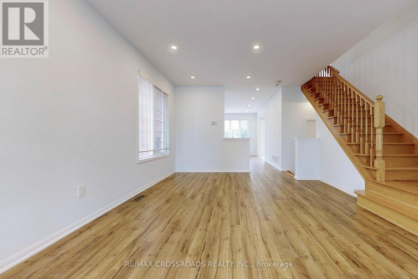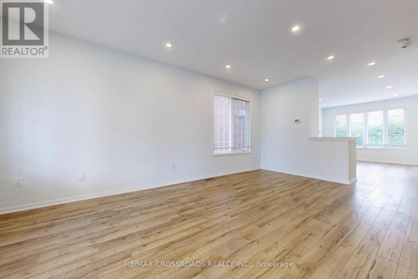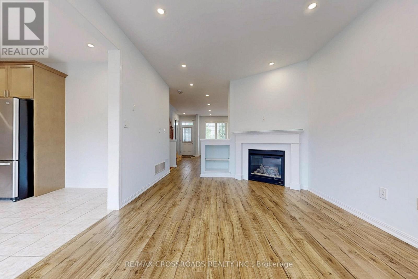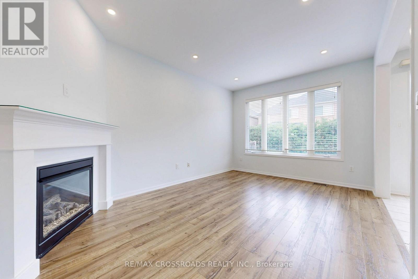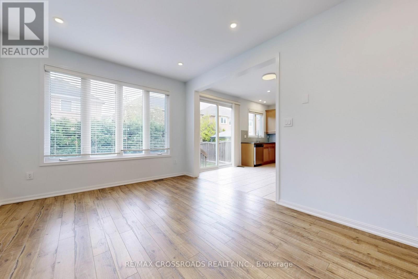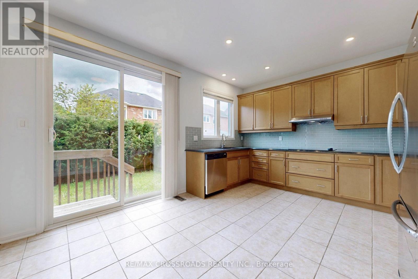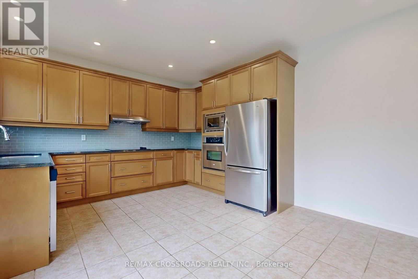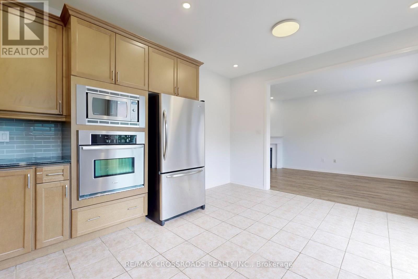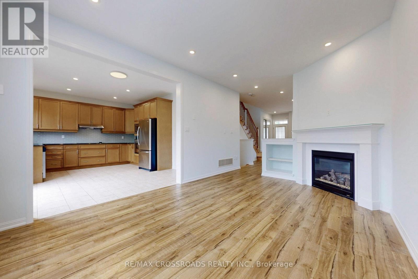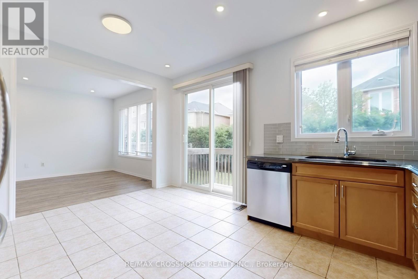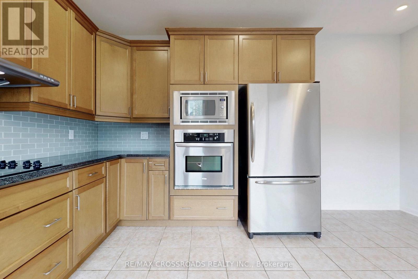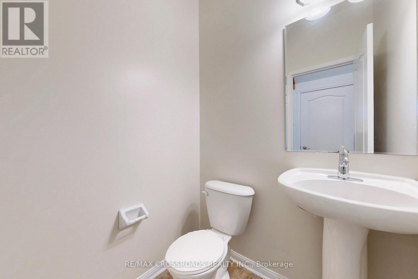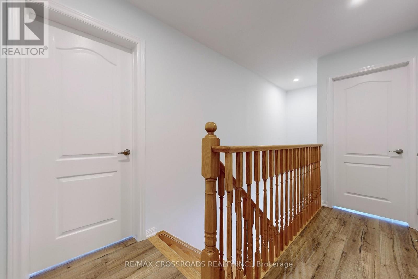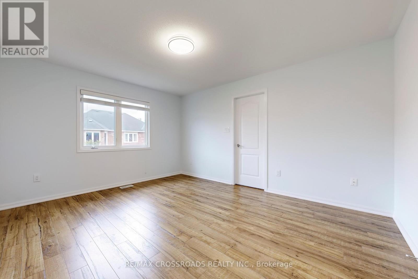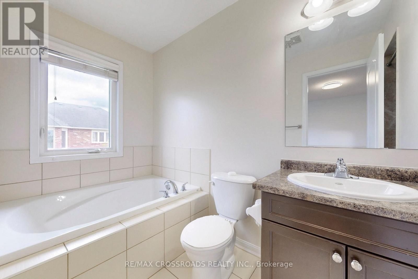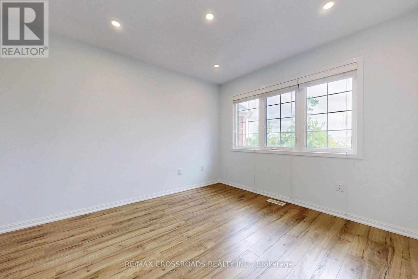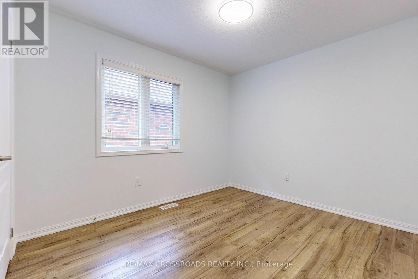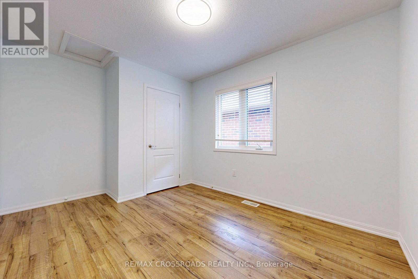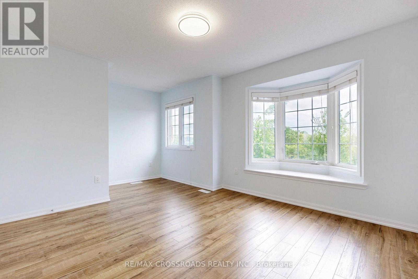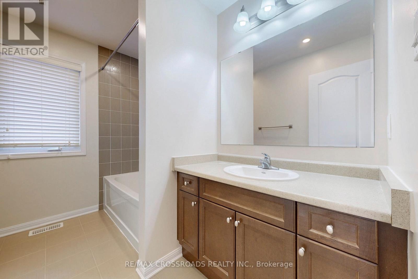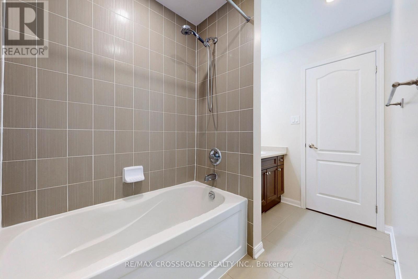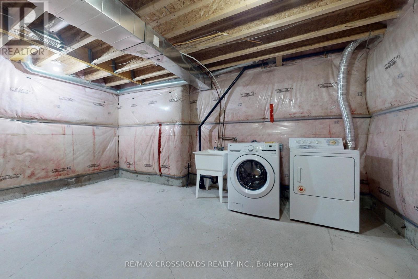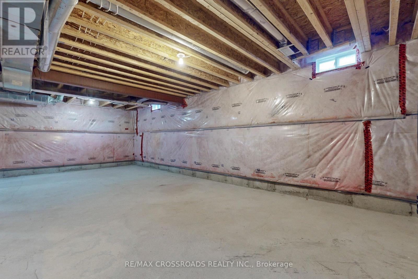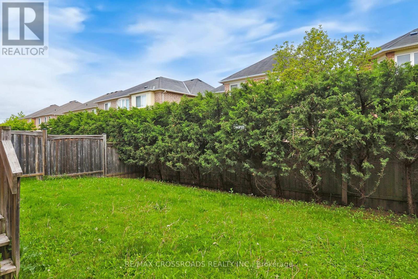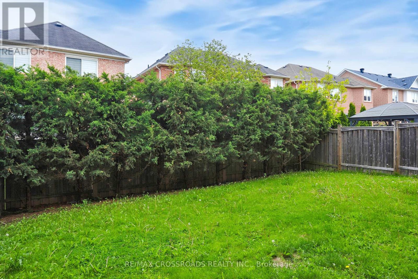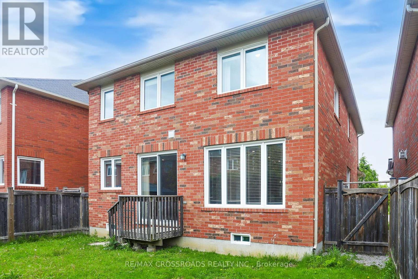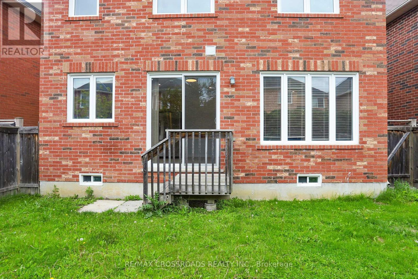416-218-8800
admin@hlfrontier.com
101 James Parrott Avenue Markham (Wismer), Ontario L6E 2B3
4 Bedroom
3 Bathroom
1500 - 2000 sqft
Fireplace
Central Air Conditioning
Forced Air
$4,000 Monthly
Gorgeous Home Overlooking Conservation, Mins To Hwys,Markville Mall, Walk To School & Park. Close To All Amenities. Freshly painted with designer's color, new pot lights & new light fixtures. Rental Application, Employment Letter, Credit Report & Photo I D With All Offers. Tenant Pays All Utilities, & Responsible For Snow Removal and Lawn Cut & lawn care. Non-Smokers. House Has Been Professionally Cleaned & Sanitized For Tenant To Enjoy (id:49269)
Property Details
| MLS® Number | N12187458 |
| Property Type | Single Family |
| Community Name | Wismer |
| AmenitiesNearBy | Park, Public Transit, Schools |
| Features | Wooded Area, Conservation/green Belt, Carpet Free |
| ParkingSpaceTotal | 2 |
Building
| BathroomTotal | 3 |
| BedroomsAboveGround | 4 |
| BedroomsTotal | 4 |
| Appliances | Garage Door Opener Remote(s), Oven - Built-in, Water Heater |
| BasementType | Full |
| ConstructionStyleAttachment | Detached |
| CoolingType | Central Air Conditioning |
| ExteriorFinish | Brick |
| FireplacePresent | Yes |
| FlooringType | Laminate |
| FoundationType | Unknown |
| HalfBathTotal | 1 |
| HeatingFuel | Natural Gas |
| HeatingType | Forced Air |
| StoriesTotal | 2 |
| SizeInterior | 1500 - 2000 Sqft |
| Type | House |
| UtilityWater | Municipal Water |
Parking
| Attached Garage | |
| Garage |
Land
| Acreage | No |
| FenceType | Fenced Yard |
| LandAmenities | Park, Public Transit, Schools |
| Sewer | Sanitary Sewer |
| SizeDepth | 83 Ft |
| SizeFrontage | 34 Ft ,8 In |
| SizeIrregular | 34.7 X 83 Ft |
| SizeTotalText | 34.7 X 83 Ft |
Rooms
| Level | Type | Length | Width | Dimensions |
|---|---|---|---|---|
| Second Level | Primary Bedroom | 3.66 m | 4.42 m | 3.66 m x 4.42 m |
| Second Level | Bedroom 2 | 3.96 m | 5.13 m | 3.96 m x 5.13 m |
| Second Level | Bedroom 3 | 2.95 m | 4.01 m | 2.95 m x 4.01 m |
| Second Level | Bedroom 4 | 3.1 m | 3.2 m | 3.1 m x 3.2 m |
| Main Level | Living Room | 4.06 m | 5.94 m | 4.06 m x 5.94 m |
| Main Level | Dining Room | 4.06 m | 5.94 m | 4.06 m x 5.94 m |
| Main Level | Family Room | 3.45 m | 5.11 m | 3.45 m x 5.11 m |
| Main Level | Kitchen | 4.72 m | 3.81 m | 4.72 m x 3.81 m |
https://www.realtor.ca/real-estate/28397842/101-james-parrott-avenue-markham-wismer-wismer
Interested?
Contact us for more information

