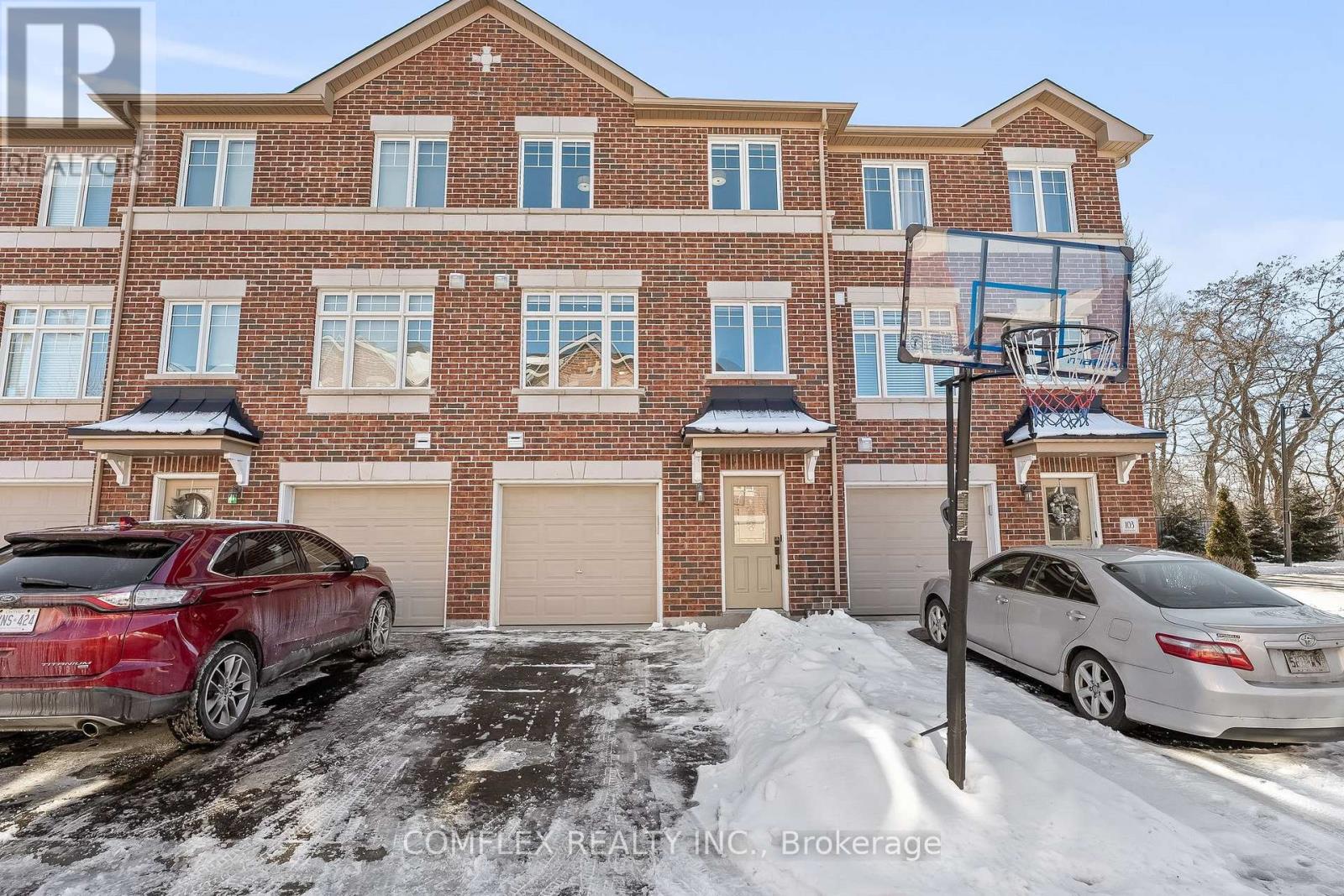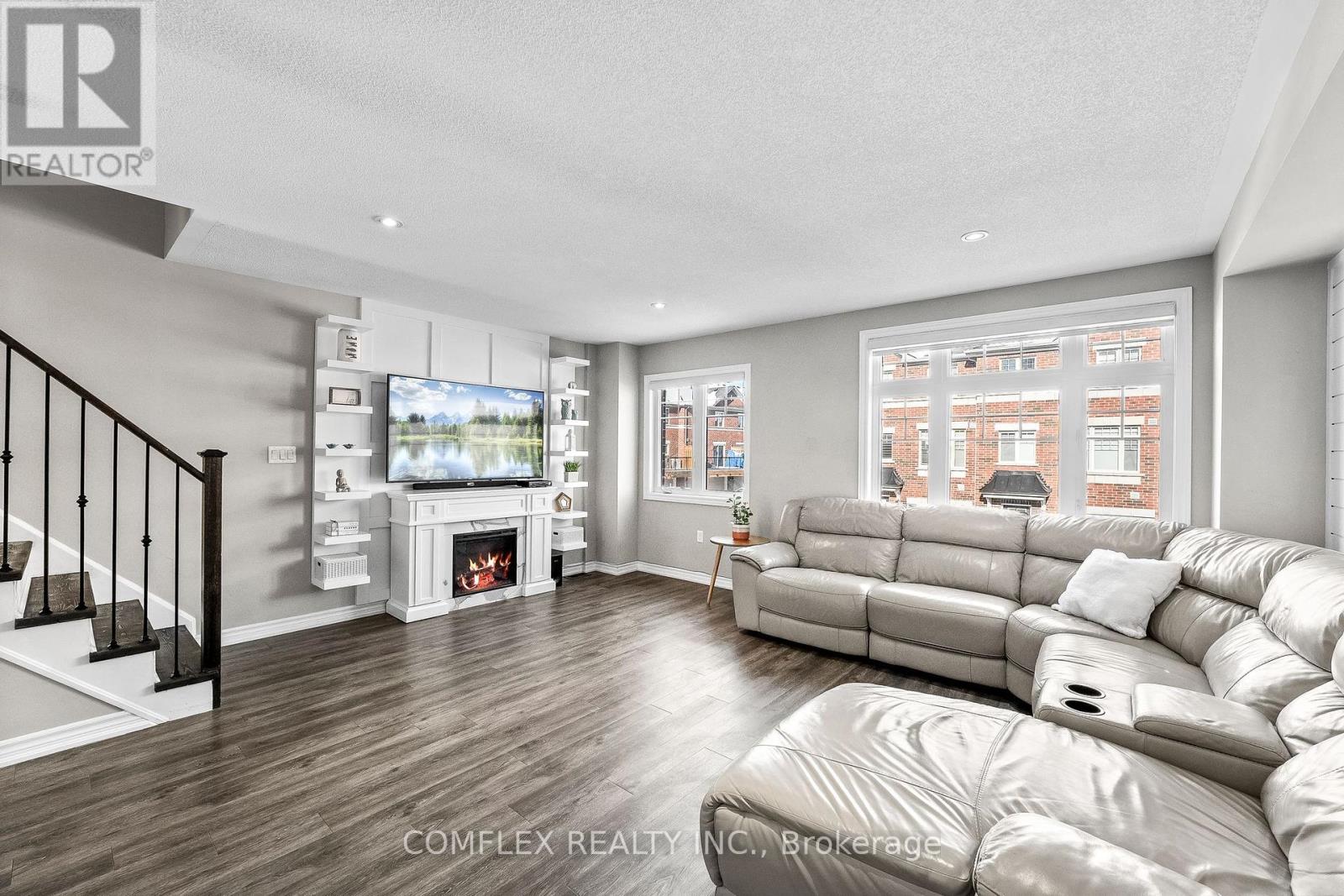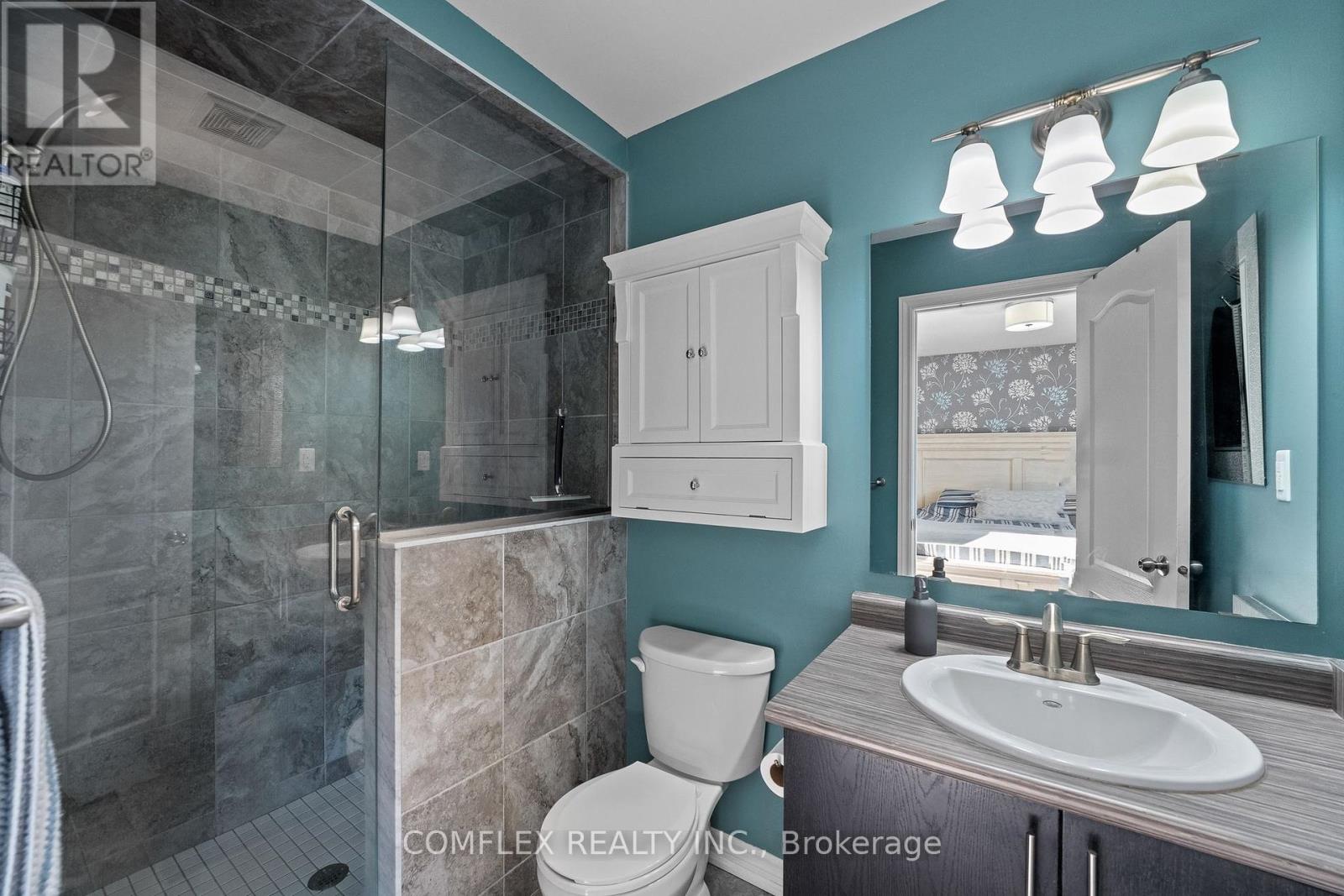3 Bedroom
3 Bathroom
1500 - 2000 sqft
Central Air Conditioning
Forced Air
$689,900
Welcome to 101 Markham Trail, a beautifully designed executive townhome offering a perfect blend of modern style, comfort, and convenience in one of Bowmanvilles most sought-after communities. This home is ideal for those who appreciate nature while enjoying urban conveniences. The main living area is filled with natural light and offers a spacious living and dining area with direct access to a private balcony perfect for relaxing or entertaining.The well-appointed kitchen boasts quartz countertops, stainless steel appliances, ample cabinetry, a dedicated dining area, and a breakfast bar, making it both stylish and functional. Upstairs, the primary bedroom features a walk-in closet and a private ensuite, while two additional bedrooms provide comfortable spaces with plenty of natural light. The backyard has been finished off professionally with interlock brick, perfect for entertaining and low maintenance!. Located just minutes from top-rated schools, parks, shopping, and dining, with quick access to Highways 407 & 401, this move-in-ready home offers everything you need. Don't miss this incredible opportunity book your showing today! (id:49269)
Property Details
|
MLS® Number
|
E12105449 |
|
Property Type
|
Single Family |
|
Community Name
|
Bowmanville |
|
ParkingSpaceTotal
|
2 |
Building
|
BathroomTotal
|
3 |
|
BedroomsAboveGround
|
3 |
|
BedroomsTotal
|
3 |
|
Appliances
|
Dishwasher, Dryer, Microwave, Stove, Washer, Window Coverings, Refrigerator |
|
BasementFeatures
|
Walk Out |
|
BasementType
|
N/a |
|
ConstructionStyleAttachment
|
Attached |
|
CoolingType
|
Central Air Conditioning |
|
ExteriorFinish
|
Brick |
|
FoundationType
|
Concrete |
|
HalfBathTotal
|
1 |
|
HeatingFuel
|
Natural Gas |
|
HeatingType
|
Forced Air |
|
StoriesTotal
|
3 |
|
SizeInterior
|
1500 - 2000 Sqft |
|
Type
|
Row / Townhouse |
|
UtilityWater
|
Municipal Water |
Parking
Land
|
Acreage
|
No |
|
Sewer
|
Sanitary Sewer |
|
SizeDepth
|
75 Ft |
|
SizeFrontage
|
18 Ft |
|
SizeIrregular
|
18 X 75 Ft |
|
SizeTotalText
|
18 X 75 Ft |
Rooms
| Level |
Type |
Length |
Width |
Dimensions |
|
Second Level |
Primary Bedroom |
3.6 m |
4.42 m |
3.6 m x 4.42 m |
|
Second Level |
Bedroom 2 |
2.5 m |
3.35 m |
2.5 m x 3.35 m |
|
Second Level |
Bedroom 3 |
2.62 m |
3.05 m |
2.62 m x 3.05 m |
|
Main Level |
Kitchen |
5.18 m |
4.43 m |
5.18 m x 4.43 m |
|
Main Level |
Living Room |
5.18 m |
4.79 m |
5.18 m x 4.79 m |
|
Main Level |
Dining Room |
5.18 m |
4.79 m |
5.18 m x 4.79 m |
|
Ground Level |
Recreational, Games Room |
5.18 m |
4.3 m |
5.18 m x 4.3 m |
https://www.realtor.ca/real-estate/28218276/101-markham-trail-clarington-bowmanville-bowmanville




































