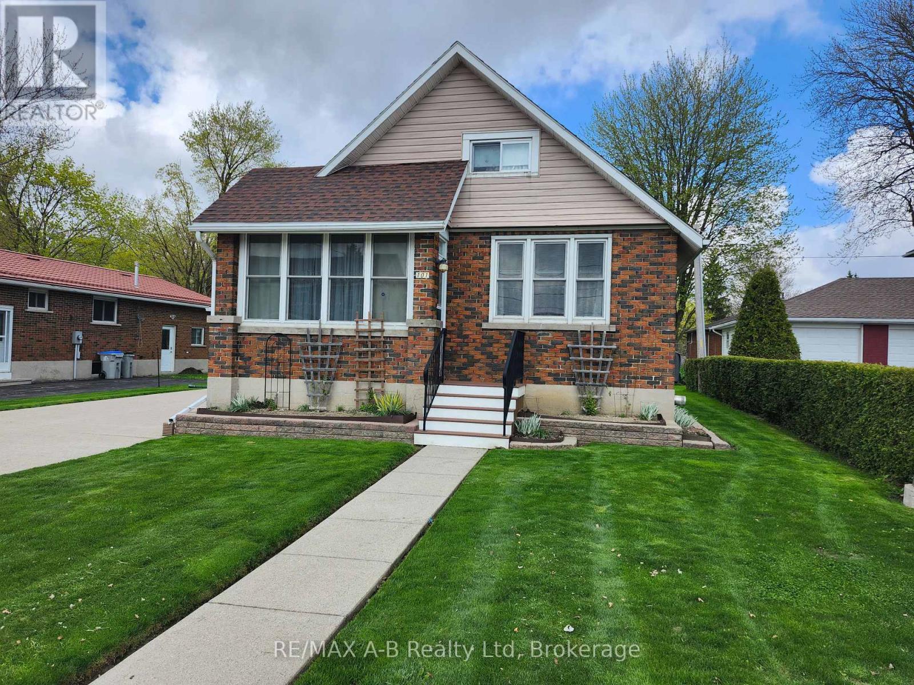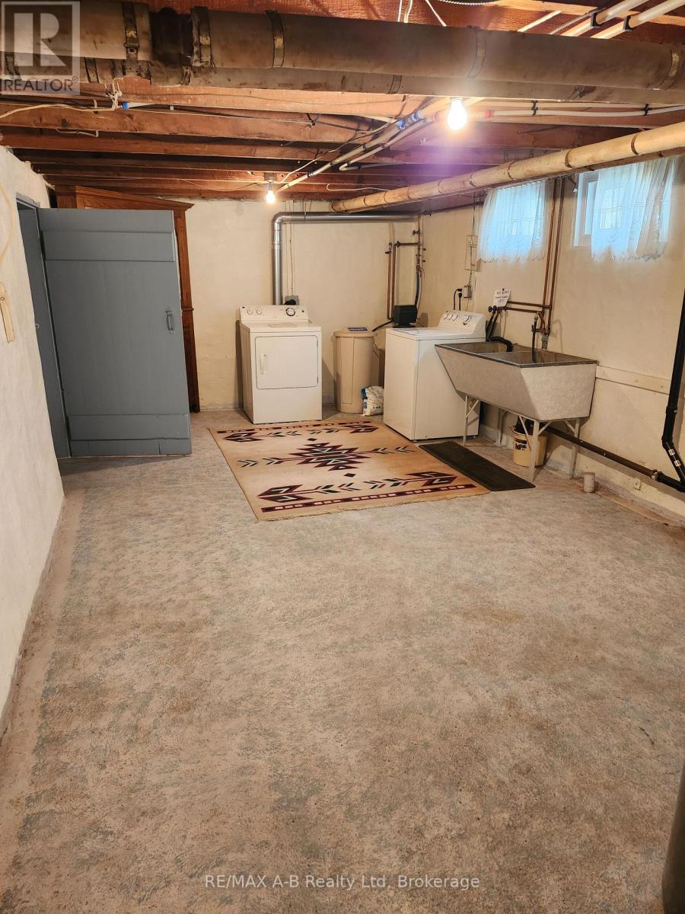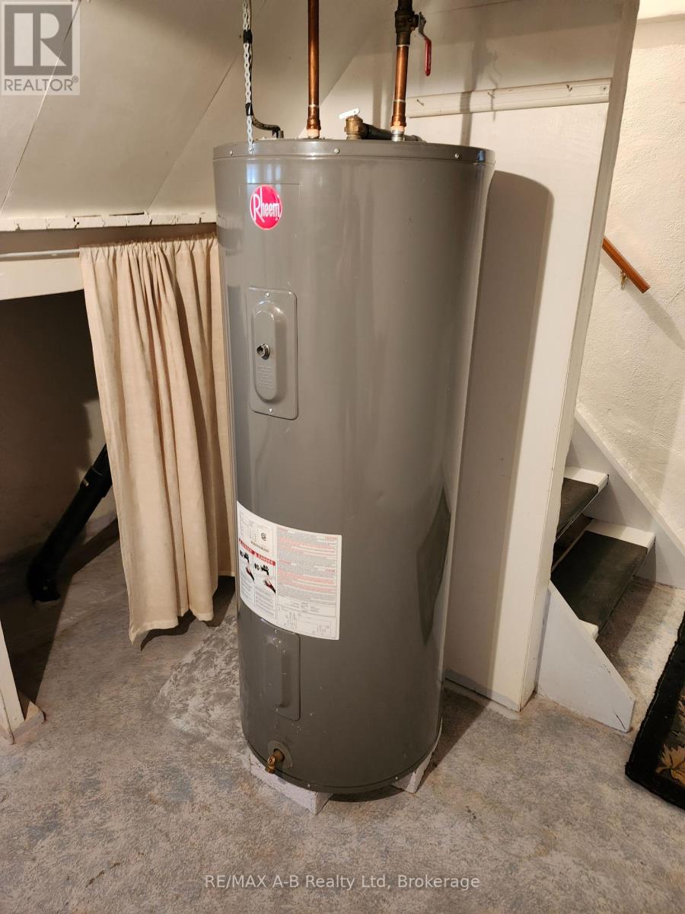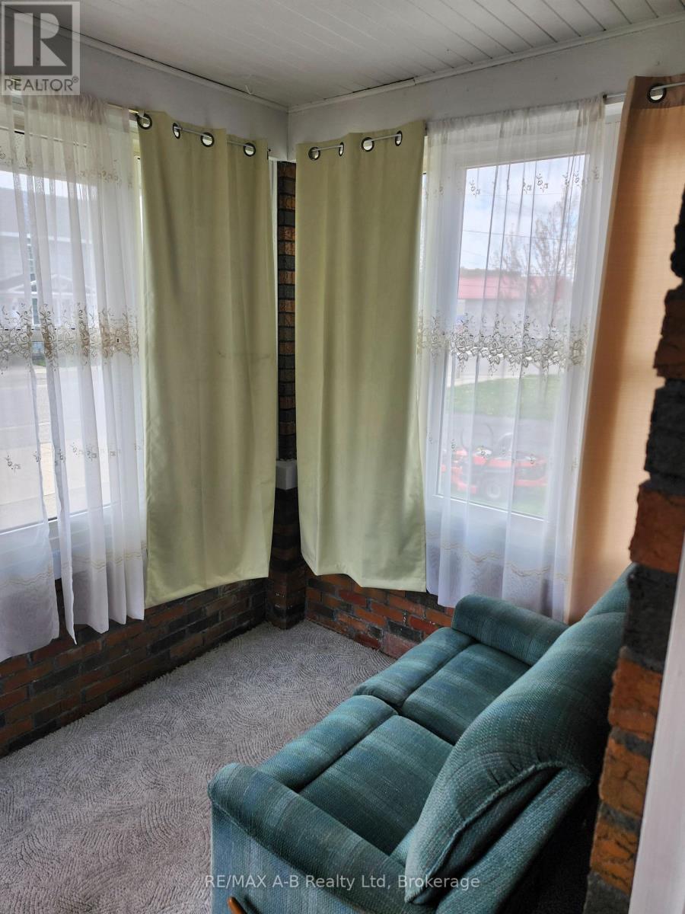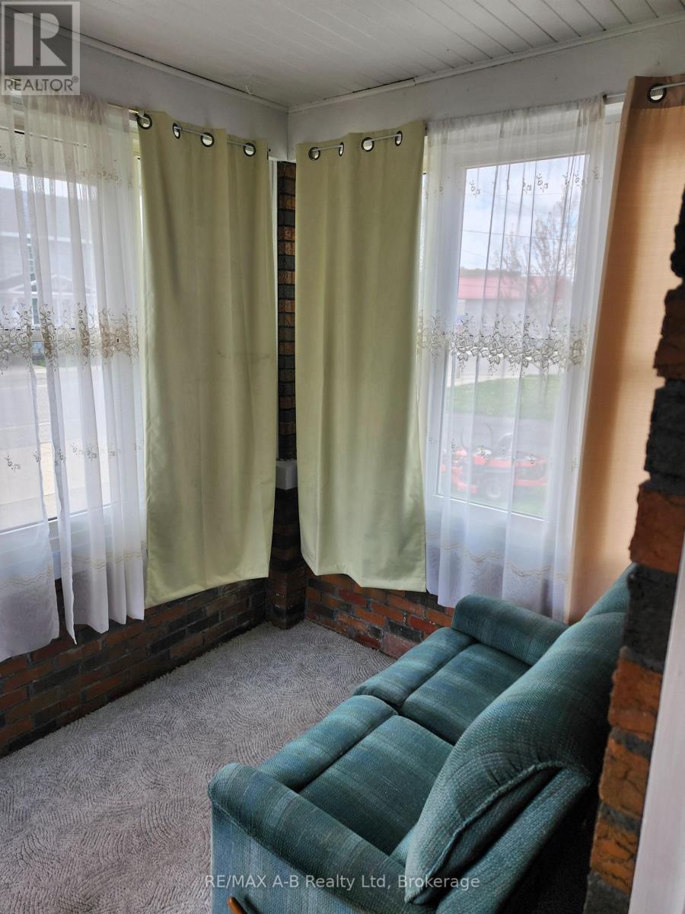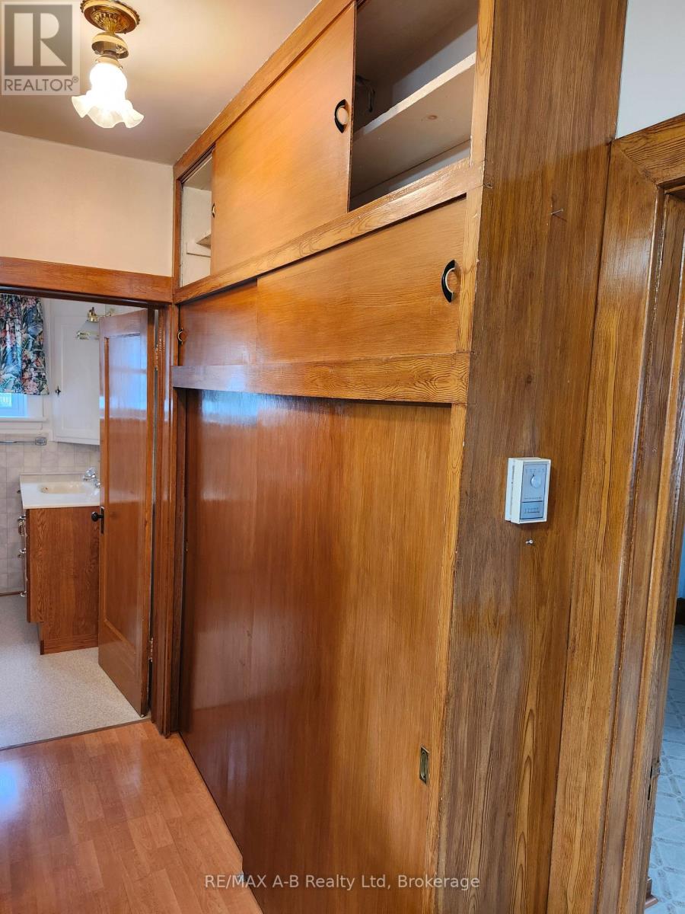416-218-8800
admin@hlfrontier.com
101 Montreal St Street West Perth (Mitchell), Ontario N0K 1N0
2 Bedroom
1 Bathroom
700 - 1100 sqft
Fireplace
Central Air Conditioning
Hot Water Radiator Heat
$499,900
The hobbyist will love this detached home with an attached 20 x 29 garage and a well cared for solid home nestled in this small community of Mitchell. Bring your own decor and make this your first step into the real estate market. Great curb appeal, lots of parking with concrete drive and nice size yard. Do not wait as you will miss this beauty!! Call your REALTOR today and make your appointment to view and get your OFFER in ... (id:49269)
Property Details
| MLS® Number | X12130441 |
| Property Type | Single Family |
| Community Name | Mitchell |
| AmenitiesNearBy | Schools, Place Of Worship, Park |
| CommunityFeatures | Community Centre |
| Features | Carpet Free |
| ParkingSpaceTotal | 6 |
Building
| BathroomTotal | 1 |
| BedroomsAboveGround | 2 |
| BedroomsTotal | 2 |
| Age | 51 To 99 Years |
| Appliances | Water Heater, Water Softener, Garage Door Opener Remote(s), Water Meter, Dryer, Stove, Washer, Refrigerator |
| BasementType | Full |
| ConstructionStyleAttachment | Detached |
| CoolingType | Central Air Conditioning |
| ExteriorFinish | Brick, Vinyl Siding |
| FireplacePresent | Yes |
| FireplaceTotal | 1 |
| FoundationType | Block, Unknown |
| HeatingFuel | Natural Gas |
| HeatingType | Hot Water Radiator Heat |
| StoriesTotal | 2 |
| SizeInterior | 700 - 1100 Sqft |
| Type | House |
| UtilityWater | Municipal Water |
Parking
| Attached Garage | |
| Garage | |
| Tandem |
Land
| Acreage | No |
| LandAmenities | Schools, Place Of Worship, Park |
| Sewer | Sanitary Sewer |
| SizeDepth | 104 Ft ,10 In |
| SizeFrontage | 52 Ft ,9 In |
| SizeIrregular | 52.8 X 104.9 Ft |
| SizeTotalText | 52.8 X 104.9 Ft |
Rooms
| Level | Type | Length | Width | Dimensions |
|---|---|---|---|---|
| Second Level | Bedroom 2 | 3.89 m | 3.2 m | 3.89 m x 3.2 m |
| Second Level | Office | 3.35 m | 2.44 m | 3.35 m x 2.44 m |
| Basement | Family Room | 6.4 m | 3.53 m | 6.4 m x 3.53 m |
| Basement | Laundry Room | 6.4 m | 3.53 m | 6.4 m x 3.53 m |
| Main Level | Kitchen | 3.43 m | 2.74 m | 3.43 m x 2.74 m |
| Main Level | Dining Room | 2.85 m | 2.59 m | 2.85 m x 2.59 m |
| Main Level | Living Room | 3.96 m | 3.66 m | 3.96 m x 3.66 m |
| Main Level | Primary Bedroom | 4.46 m | 3.96 m | 4.46 m x 3.96 m |
Utilities
| Cable | Available |
| Sewer | Installed |
https://www.realtor.ca/real-estate/28273147/101-montreal-st-street-west-perth-mitchell-mitchell
Interested?
Contact us for more information

