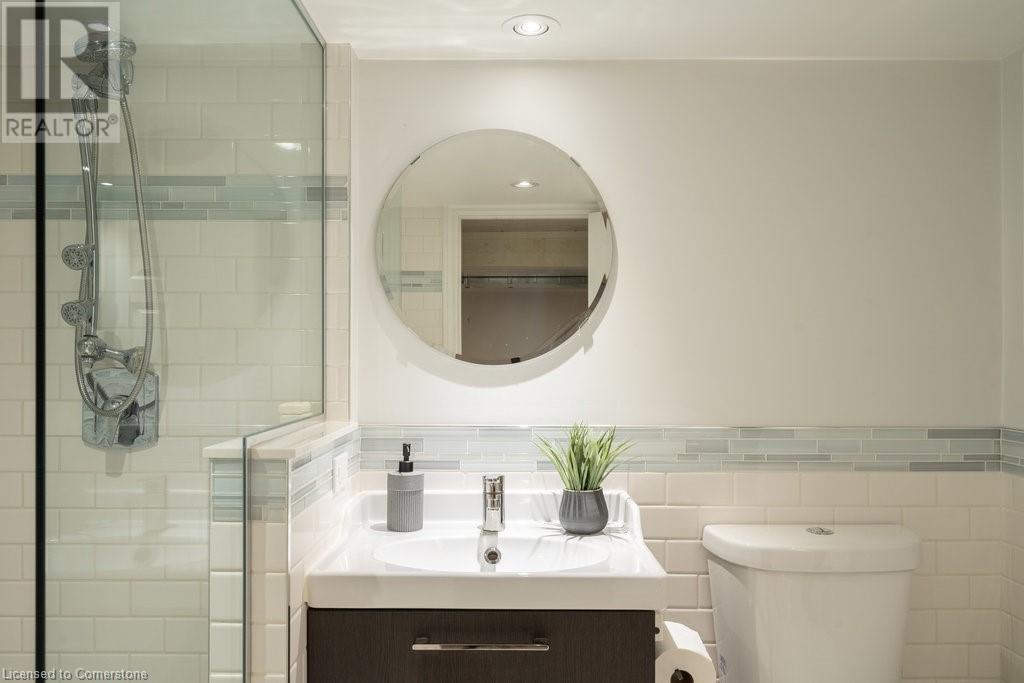101 Pearl Street S Hamilton, Ontario L8P 3X3
$759,900
Welcome to 101 Pearl St S,a storybook brick cottage built in 1915, nestled in the heart of the highly sought-after Kirkendall neighborhood. This charming home beautifully blends timeless character with modern updates, offering the perfect combination of classic appeal and contemporary convenience. The main floor features two spacious and inviting bedrooms, along with a fully updated bathroom and kitchen that combines style with functionality. The third bedroom, located in the fully finished basement, provides flexibility for guests, a home office, or a cozy retreat. Spacious basement level also offers another full bath, additional family room, convenient laundry area, and plenty of storage. The home retains its original charm with restored wide-plank pine floors throughout, high ceilings, and architectural details that add warmth and character. Step outside to discover a large backyard, ideal for relaxing, gardening, or entertaining guests. Located just a short stroll from Locke Street, known for its trendy shops, restaurants, and greenspaces, yet tucked away on a quiet dead-end street. Permit parking available from City of Hamilton. Whether you're looking for your first home or a charming space to downsize, 101 Pearl St S offers a welcoming and versatile living environment with plenty of space to grow. (id:49269)
Property Details
| MLS® Number | 40675184 |
| Property Type | Single Family |
| AmenitiesNearBy | Park, Shopping |
| Structure | Shed, Porch |
Building
| BathroomTotal | 2 |
| BedroomsAboveGround | 2 |
| BedroomsBelowGround | 1 |
| BedroomsTotal | 3 |
| Appliances | Dishwasher, Dryer, Refrigerator, Washer, Microwave Built-in, Gas Stove(s) |
| ArchitecturalStyle | Bungalow |
| BasementDevelopment | Finished |
| BasementType | Full (finished) |
| ConstructedDate | 1915 |
| ConstructionStyleAttachment | Detached |
| CoolingType | Central Air Conditioning |
| ExteriorFinish | Brick |
| FireProtection | None |
| Fixture | Ceiling Fans |
| FoundationType | Stone |
| HeatingType | In Floor Heating, Forced Air |
| StoriesTotal | 1 |
| SizeInterior | 1826 Sqft |
| Type | House |
| UtilityWater | Municipal Water |
Parking
| None |
Land
| Acreage | No |
| LandAmenities | Park, Shopping |
| Sewer | Municipal Sewage System |
| SizeDepth | 78 Ft |
| SizeFrontage | 30 Ft |
| SizeTotalText | Under 1/2 Acre |
| ZoningDescription | Residential |
Rooms
| Level | Type | Length | Width | Dimensions |
|---|---|---|---|---|
| Basement | Storage | 13'9'' x 9'9'' | ||
| Basement | Laundry Room | 6'1'' x 6'9'' | ||
| Basement | Family Room | 13'0'' x 15'7'' | ||
| Basement | Storage | 10'2'' x 8'3'' | ||
| Basement | Bedroom | 10'3'' x 18'9'' | ||
| Basement | 4pc Bathroom | 7'7'' x 8'4'' | ||
| Main Level | Bedroom | 8'9'' x 12'7'' | ||
| Main Level | Living Room | 10'6'' x 13'7'' | ||
| Main Level | Kitchen | 12'2'' x 20'4'' | ||
| Main Level | Dining Room | 14'8'' x 11'4'' | ||
| Main Level | Bedroom | 8'10'' x 10'8'' | ||
| Main Level | 4pc Bathroom | 5'10'' x 7'4'' |
https://www.realtor.ca/real-estate/27629942/101-pearl-street-s-hamilton
Interested?
Contact us for more information




































