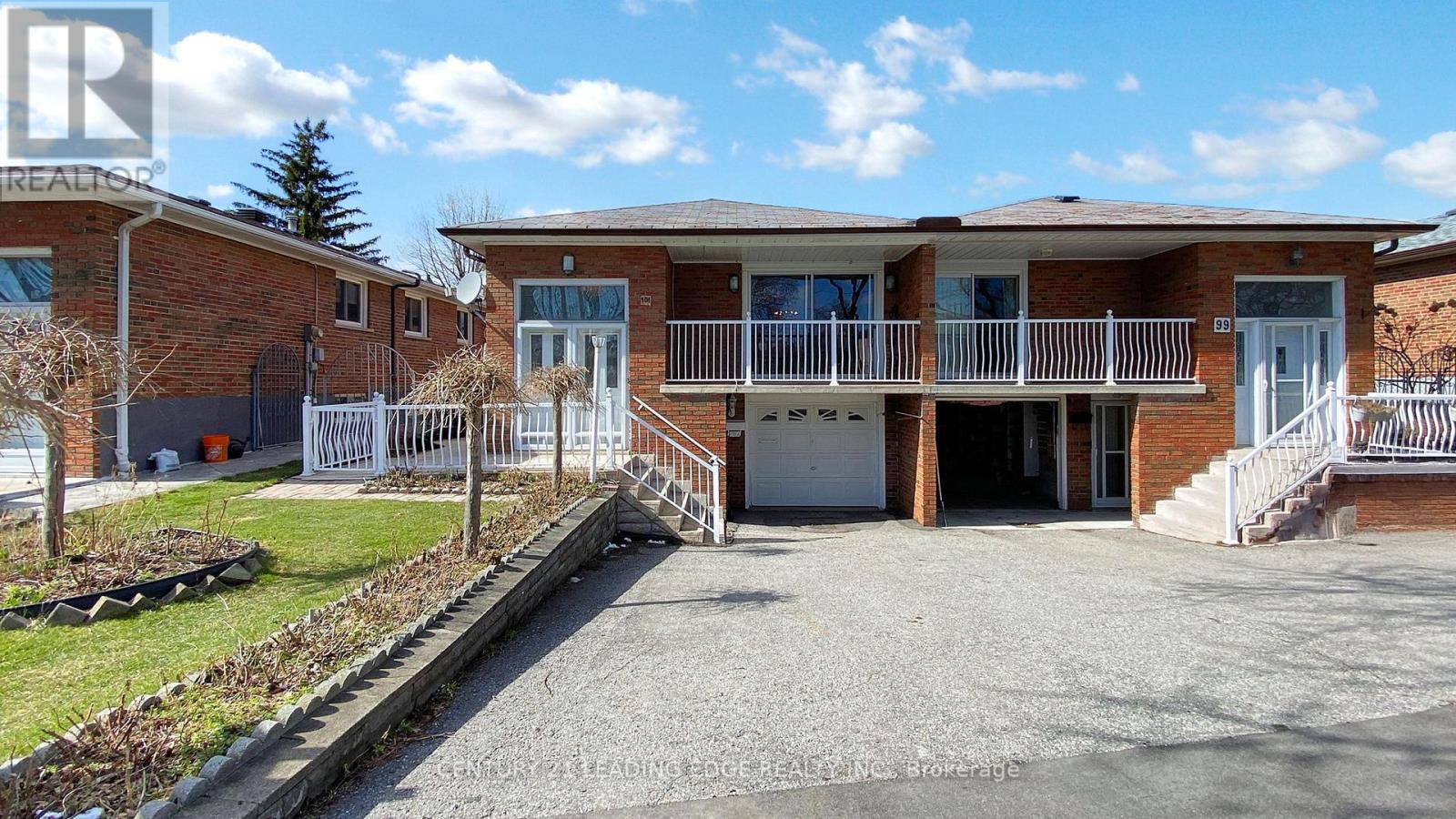3 Bedroom
2 Bathroom
1100 - 1500 sqft
Bungalow
Fireplace
Central Air Conditioning
Forced Air
$1,118,800
Welcome to 101 Pinder Crescent! This wonderful family home owned by its original owner for over 50 years!! Situated in one of North York's best neighborhoods, this move-in ready 3-bedroom bungalow with a finished basement offers excellent income potential. The main level features beautiful hardwood floors, a spacious family-sized kitchen with a stainless steel fridge, pantry, dining & living area with a walkout to balcony, generously sized bedrooms, and a stunning, modern newer 4-piece bathroom with double vanity & quartz counters. This property features 3 separate entrances & has a great lot size of 30.59x132.65 ft, complete with stamped concrete steps, front porch, balcony, walkway & a back patio with a convenient walk-up. Located just steps away from amazing schools, parks, shops, restaurants, banks, TTC, Fairview Mall, major highways including Hwy 401, 404, DVP & so much more! Must see!! (id:49269)
Property Details
|
MLS® Number
|
C12071464 |
|
Property Type
|
Single Family |
|
Neigbourhood
|
Pleasant View |
|
Community Name
|
Pleasant View |
|
Features
|
Carpet Free |
|
ParkingSpaceTotal
|
3 |
Building
|
BathroomTotal
|
2 |
|
BedroomsAboveGround
|
3 |
|
BedroomsTotal
|
3 |
|
Appliances
|
Dryer, Freezer, Hood Fan, Stove, Washer, Window Coverings, Refrigerator |
|
ArchitecturalStyle
|
Bungalow |
|
BasementDevelopment
|
Finished |
|
BasementFeatures
|
Separate Entrance |
|
BasementType
|
N/a (finished) |
|
ConstructionStyleAttachment
|
Semi-detached |
|
CoolingType
|
Central Air Conditioning |
|
ExteriorFinish
|
Brick |
|
FireplacePresent
|
Yes |
|
FlooringType
|
Hardwood, Vinyl, Laminate |
|
FoundationType
|
Concrete |
|
HeatingFuel
|
Natural Gas |
|
HeatingType
|
Forced Air |
|
StoriesTotal
|
1 |
|
SizeInterior
|
1100 - 1500 Sqft |
|
Type
|
House |
|
UtilityWater
|
Municipal Water |
Parking
Land
|
Acreage
|
No |
|
Sewer
|
Sanitary Sewer |
|
SizeDepth
|
132 Ft ,8 In |
|
SizeFrontage
|
30 Ft ,7 In |
|
SizeIrregular
|
30.6 X 132.7 Ft |
|
SizeTotalText
|
30.6 X 132.7 Ft |
Rooms
| Level |
Type |
Length |
Width |
Dimensions |
|
Lower Level |
Family Room |
11.62 m |
3.47 m |
11.62 m x 3.47 m |
|
Lower Level |
Kitchen |
|
|
Measurements not available |
|
Lower Level |
Utility Room |
|
|
Measurements not available |
|
Main Level |
Living Room |
7.65 m |
4.05 m |
7.65 m x 4.05 m |
|
Main Level |
Dining Room |
7.65 m |
3.08 m |
7.65 m x 3.08 m |
|
Main Level |
Kitchen |
5.55 m |
2.62 m |
5.55 m x 2.62 m |
|
Main Level |
Eating Area |
5.55 m |
2.62 m |
5.55 m x 2.62 m |
|
Main Level |
Primary Bedroom |
4.57 m |
3.02 m |
4.57 m x 3.02 m |
|
Main Level |
Bedroom 2 |
3.69 m |
3.02 m |
3.69 m x 3.02 m |
|
Main Level |
Bedroom 3 |
3.26 m |
2.65 m |
3.26 m x 2.65 m |
https://www.realtor.ca/real-estate/28141863/101-pindar-crescent-toronto-pleasant-view-pleasant-view




















































