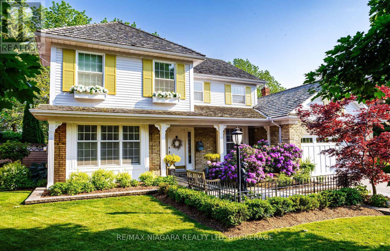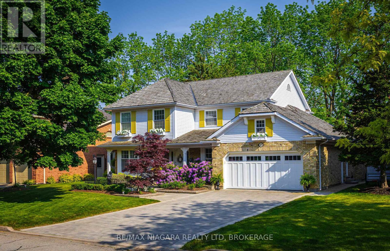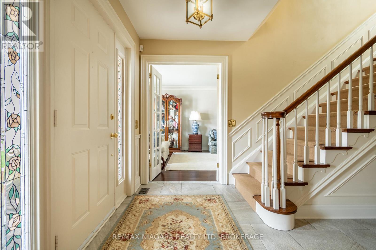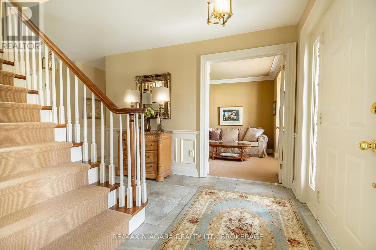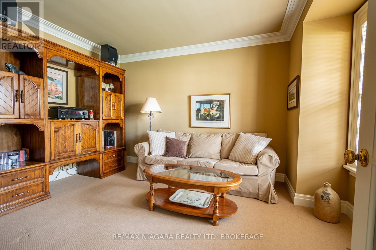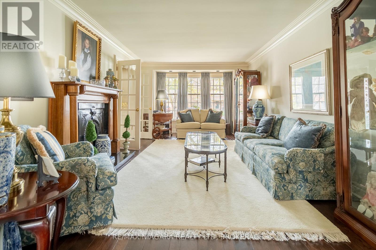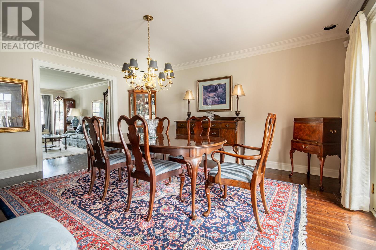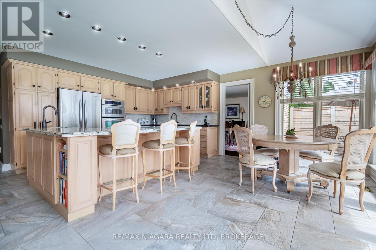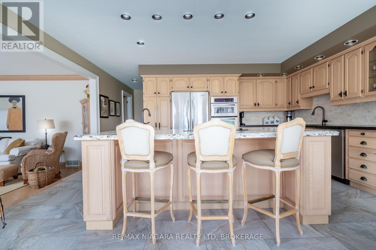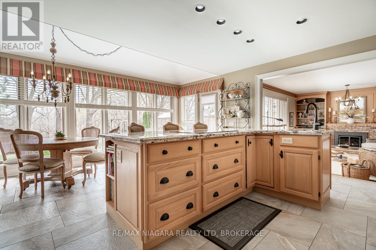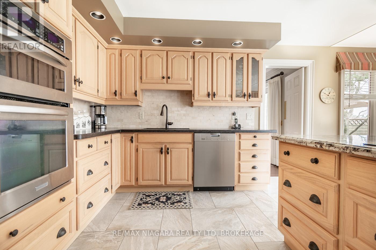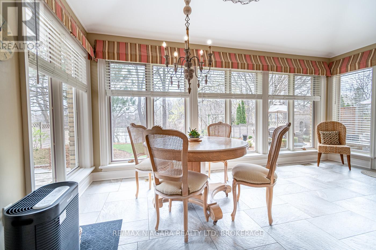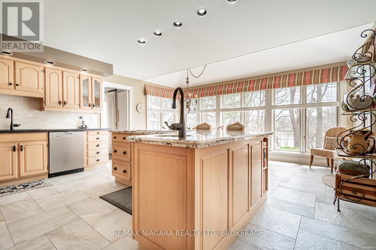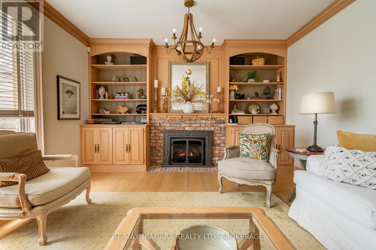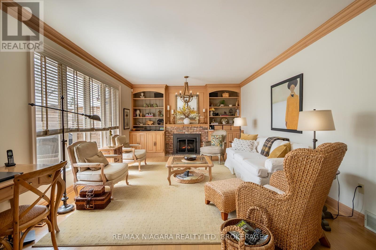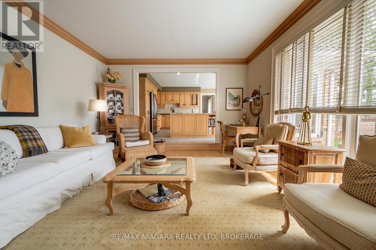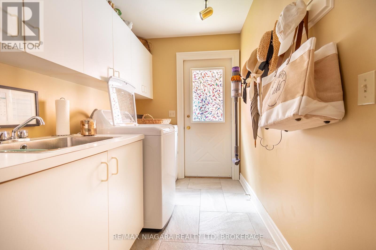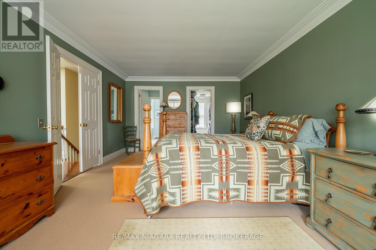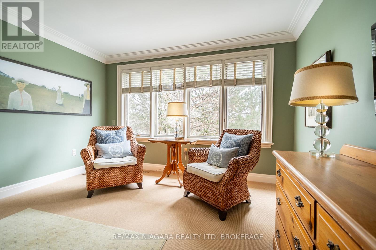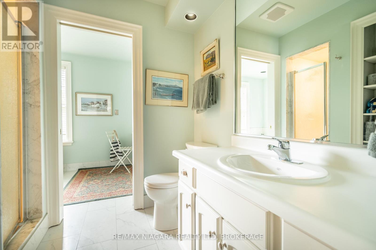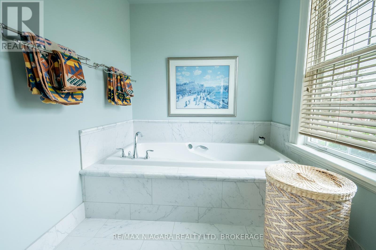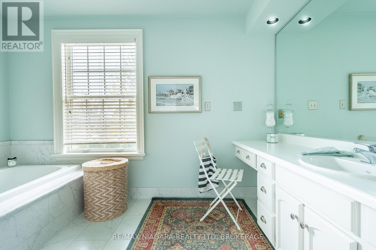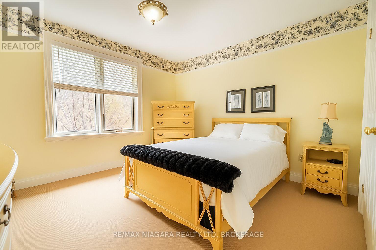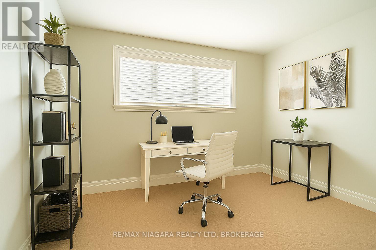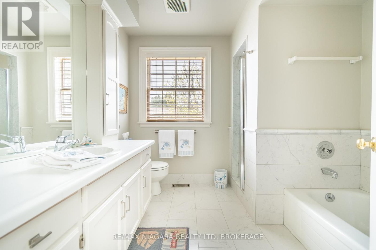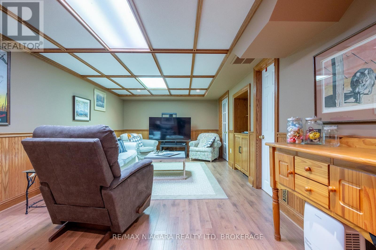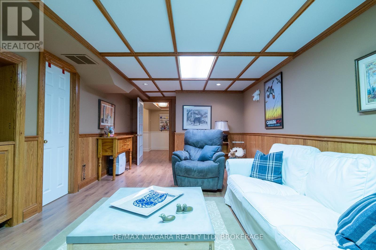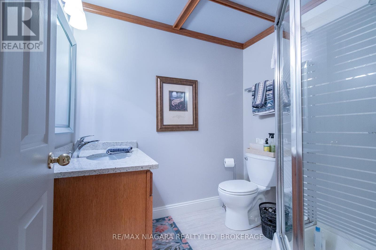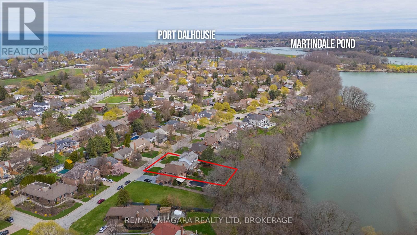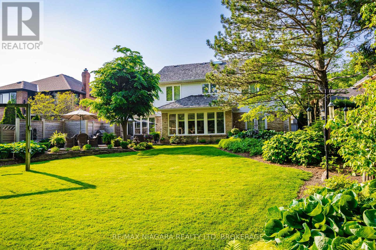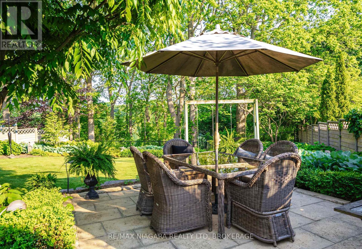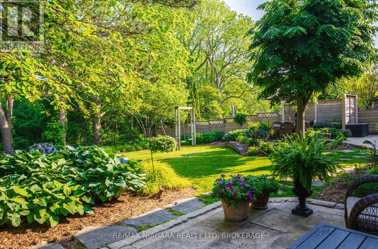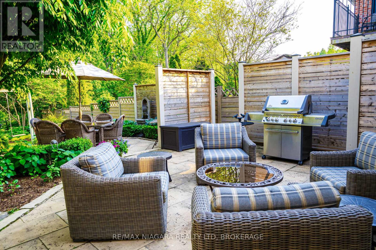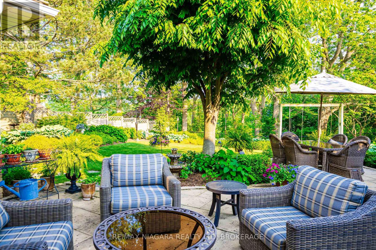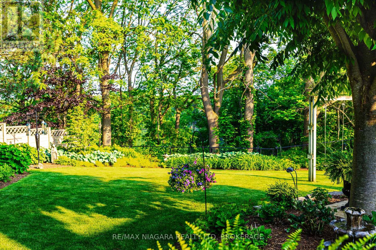4 Bedroom
4 Bathroom
3000 - 3500 sqft
Fireplace
Central Air Conditioning
Forced Air
Waterfront
$2,075,000
Welcome to 101 Port Master Drive. Nestled in one of Port Dalhousie's most sought-after neighbourhoods, this stunning home is set on the tranquil banks of Martindale Pond, offering a rare blend of natural beauty and elegant living. Surrounded by mature trees with panoramic water views, the professionally landscaped property features multiple stone patios with a fully fenced yard. Inside, the foyer greets you w/white wainscoting, a graceful staircase w/a berber runner and natural stone looking tile. French doors lead to a formal living room with hardwood floors, a decorative fireplace & a warm, inviting ambiance. The elegant dining room w/hardwood floors & intricate cornice plaster ceilings, ideal for entertaining. A main-floor study is flexible space to relax/work, while the chef's kitchen boasts oak cabinetry, granite countertops, stainless steel appliances, a central island w/prep sink &garden door access to the patio. The sunlit family room overlooks Martindale pond, w/ gas fireplace, brick hearth, custom-built-ins, & expansive windows framing postcard-worthy views. The main floor also includes a stylish powder room & mud/laundry room w/garage access. Upstairs, the spacious primary suite features a 5-piece ensuite, walk-in closet, and pond views.3 additional bedrooms and a 4-piece bath complete the level. The finished basement has a large rec room, 3-pc bath, & ample storage. Additional updates include a re-shingled cedar shake roof (2015), an oversized double garage, and a paving-stone driveway. Located in the vibrant community of Port Dalhousie, just a short walk from two top-rated schools. Grab your racquet and enjoy a game on the newly resurfaced court or cool off in the Port Dalhousie pool on hot evenings. Watch the rowers from your backyard or enjoy a stop at several eating spots or a free concert in downtown Port Dalhousie. A short drive to Ridley College and the new hospital, with easy access to the QEW highway. This is more than a home; it's a lifestyle. (id:49269)
Property Details
|
MLS® Number
|
X12216636 |
|
Property Type
|
Single Family |
|
Community Name
|
439 - Martindale Pond |
|
Easement
|
Unknown, None |
|
ParkingSpaceTotal
|
6 |
|
ViewType
|
View Of Water, Direct Water View |
|
WaterFrontType
|
Waterfront |
Building
|
BathroomTotal
|
4 |
|
BedroomsAboveGround
|
4 |
|
BedroomsTotal
|
4 |
|
Appliances
|
Garage Door Opener Remote(s), Oven - Built-in, Dishwasher, Dryer, Garage Door Opener, Microwave, Oven, Range, Alarm System, Stove, Washer, Window Coverings, Refrigerator |
|
BasementDevelopment
|
Partially Finished |
|
BasementType
|
Full (partially Finished) |
|
ConstructionStyleAttachment
|
Detached |
|
CoolingType
|
Central Air Conditioning |
|
ExteriorFinish
|
Aluminum Siding, Brick Facing |
|
FireplacePresent
|
Yes |
|
FireplaceTotal
|
1 |
|
FoundationType
|
Poured Concrete |
|
HalfBathTotal
|
1 |
|
HeatingFuel
|
Natural Gas |
|
HeatingType
|
Forced Air |
|
StoriesTotal
|
2 |
|
SizeInterior
|
3000 - 3500 Sqft |
|
Type
|
House |
|
UtilityWater
|
Municipal Water |
Parking
Land
|
AccessType
|
Public Road |
|
Acreage
|
No |
|
Sewer
|
Sanitary Sewer |
|
SizeDepth
|
152 Ft ,8 In |
|
SizeFrontage
|
70 Ft |
|
SizeIrregular
|
70 X 152.7 Ft |
|
SizeTotalText
|
70 X 152.7 Ft |
Rooms
| Level |
Type |
Length |
Width |
Dimensions |
|
Second Level |
Bathroom |
|
|
Measurements not available |
|
Second Level |
Bathroom |
|
|
Measurements not available |
|
Second Level |
Primary Bedroom |
6.733 m |
5.1998 m |
6.733 m x 5.1998 m |
|
Second Level |
Bedroom 2 |
3.6576 m |
3.3528 m |
3.6576 m x 3.3528 m |
|
Second Level |
Bedroom 3 |
3.6697 m |
3.3528 m |
3.6697 m x 3.3528 m |
|
Second Level |
Bedroom 4 |
4.5994 m |
3.6576 m |
4.5994 m x 3.6576 m |
|
Basement |
Recreational, Games Room |
7.3152 m |
3.368 m |
7.3152 m x 3.368 m |
|
Basement |
Games Room |
5.1816 m |
3.9806 m |
5.1816 m x 3.9806 m |
|
Main Level |
Living Room |
3.6576 m |
6.1173 m |
3.6576 m x 6.1173 m |
|
Main Level |
Dining Room |
3.9806 m |
4.8768 m |
3.9806 m x 4.8768 m |
|
Main Level |
Kitchen |
5.1816 m |
5.8186 m |
5.1816 m x 5.8186 m |
|
Main Level |
Den |
3.9776 m |
3.048 m |
3.9776 m x 3.048 m |
|
Main Level |
Laundry Room |
6.096 m |
1.8288 m |
6.096 m x 1.8288 m |
|
Main Level |
Bathroom |
|
|
Measurements not available |
https://www.realtor.ca/real-estate/28459960/101-port-master-drive-st-catharines-martindale-pond-439-martindale-pond

