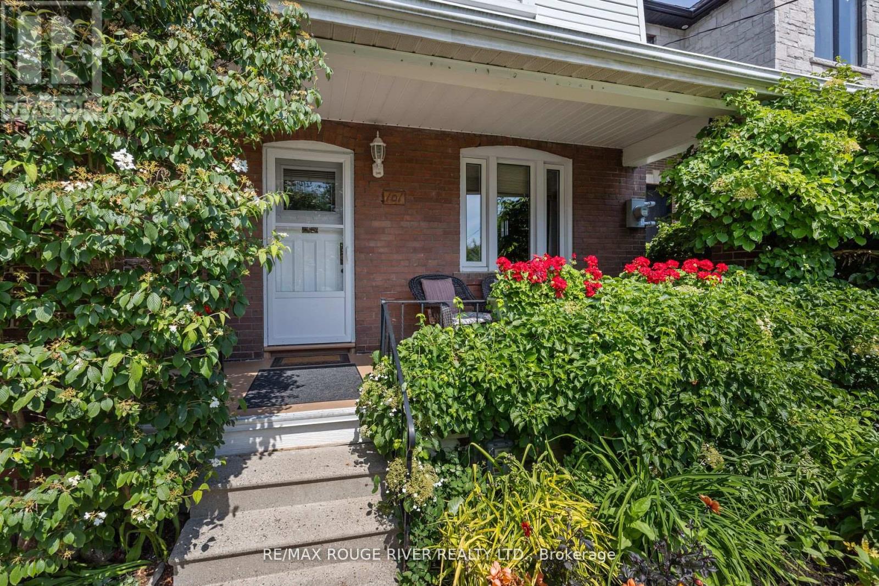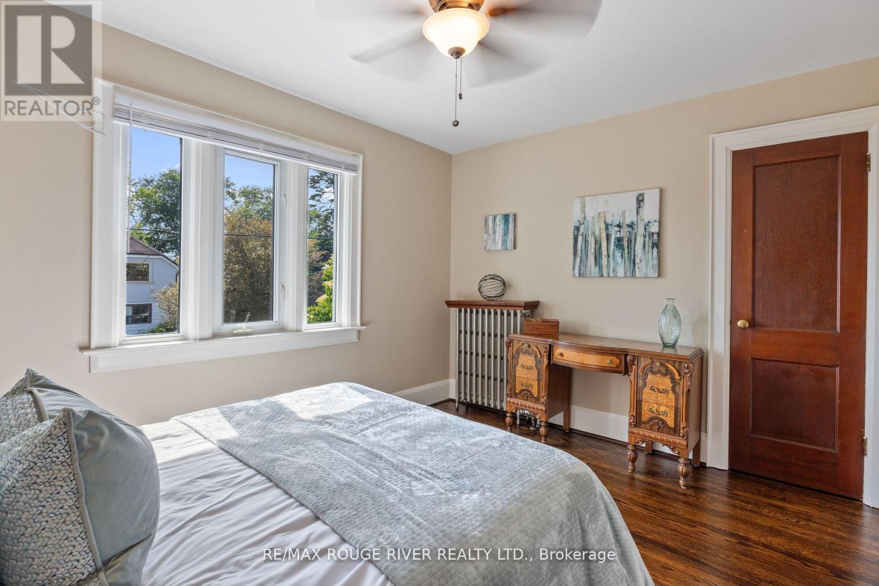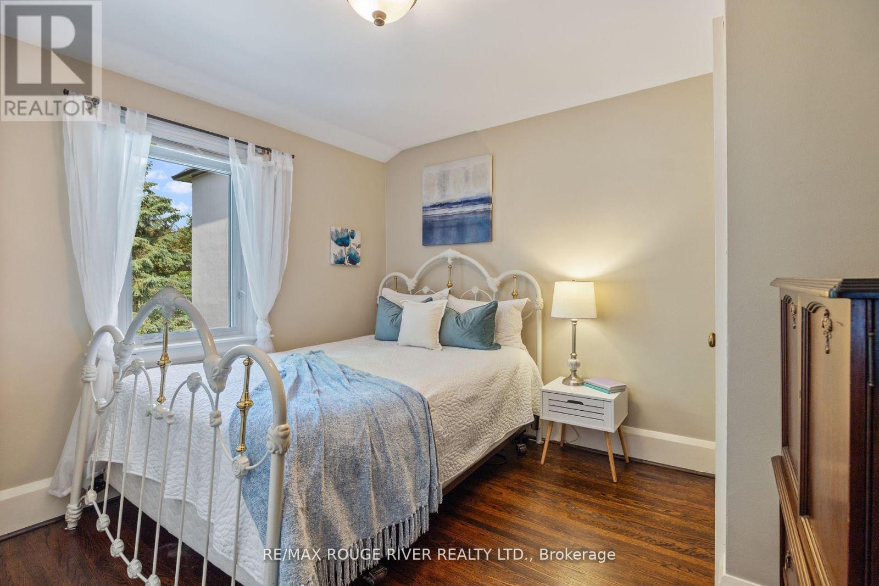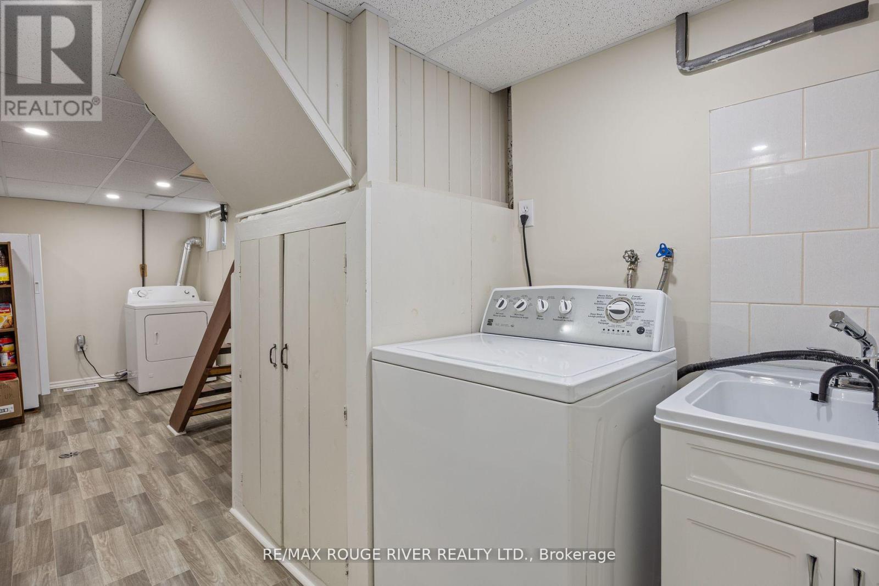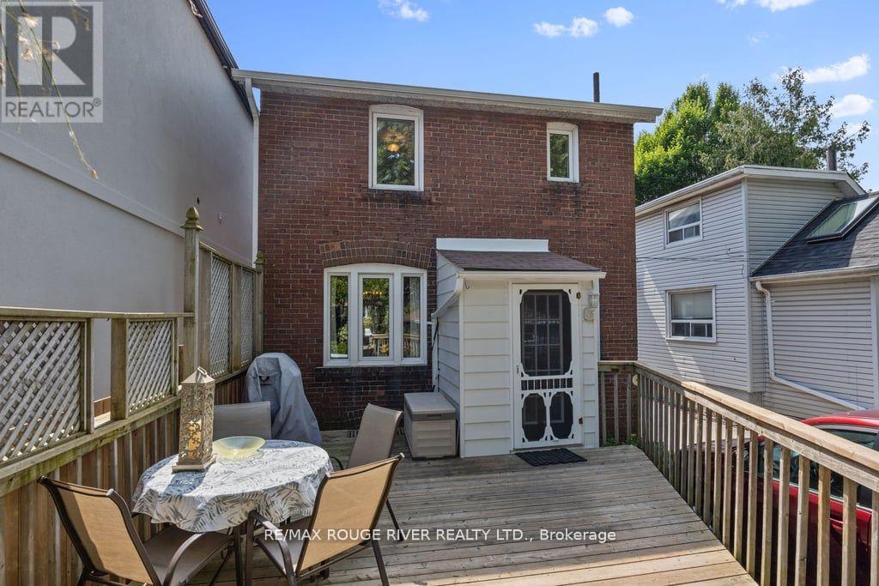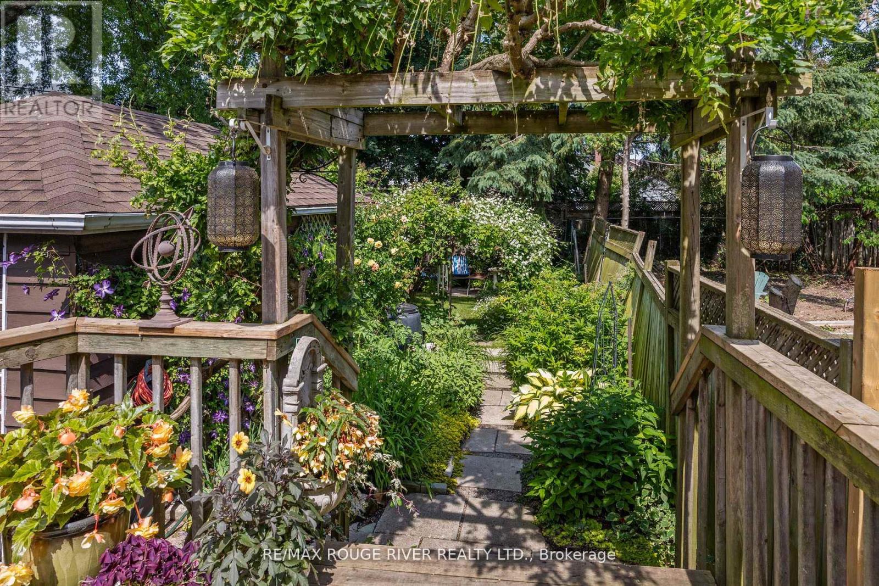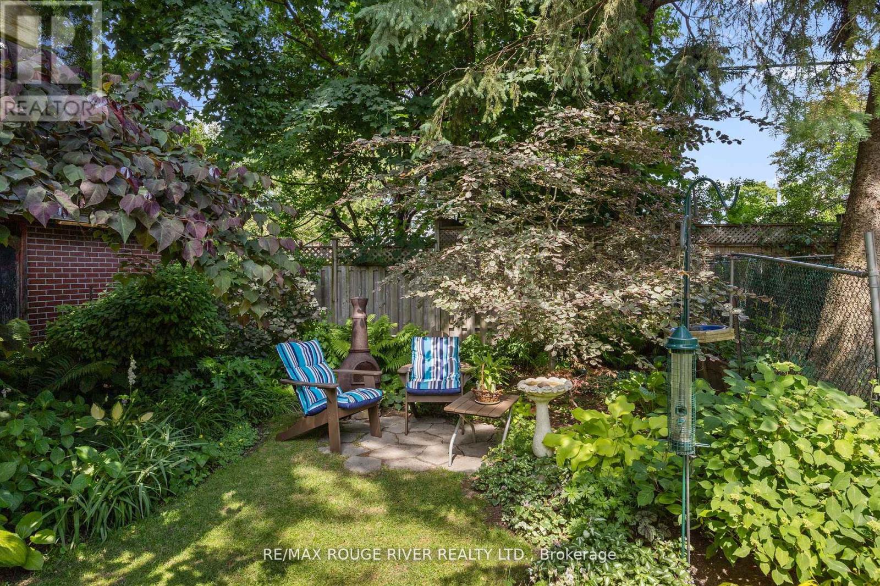3 Bedroom
2 Bathroom
Fireplace
Radiant Heat
$950,000
This beautiful ""Beaches"" style home is move in ready! The living room and dining rooms have lovely wood trim accents, a fireplace and garden views. The renovated kitchen has a walkout to a spacious and private entertainer's deck. There are 3 upstairs bedrooms and a renovated upstairs bathroom. The finished basement has a seperate entrance, a rec room, workshop, four piece bathroom and a bright finished laundry/utility area. Breathe in and view the stunning award winning perennial gardens from the private front porch, the back deck or the relaxing private backyard oasis. This home combines beautifully maintained traditional finishes and charm, with modern updates and convenience. Enjoy fun and entertaining with family and friends, and also enjoy peace and tranquility in a visually pleasing and rejuvenating environment. There is easy access to TTC, GO train, schools, parks, and shopping. Come and see for yourself! This is a wonderful opportunity to live in a detached, Toronto home in an excellent, convenient location. **** EXTRAS **** Fridge, gas stove(2yrs), BI dishwasher(3yr), washer, gas dryer, microwave, pantry cupboard, blinds, curtain rods in liv/din room, electric light fixtures, 2 Parking Spots. Newer roof. Updated windows. Deck was reboarded. Breaker Panel (id:49269)
Property Details
|
MLS® Number
|
E9005260 |
|
Property Type
|
Single Family |
|
Community Name
|
Birchcliffe-Cliffside |
|
Parking Space Total
|
2 |
Building
|
Bathroom Total
|
2 |
|
Bedrooms Above Ground
|
3 |
|
Bedrooms Total
|
3 |
|
Basement Development
|
Finished |
|
Basement Features
|
Separate Entrance |
|
Basement Type
|
N/a (finished) |
|
Construction Style Attachment
|
Detached |
|
Exterior Finish
|
Brick |
|
Fireplace Present
|
Yes |
|
Foundation Type
|
Unknown |
|
Heating Fuel
|
Natural Gas |
|
Heating Type
|
Radiant Heat |
|
Stories Total
|
2 |
|
Type
|
House |
|
Utility Water
|
Municipal Water |
Parking
Land
|
Acreage
|
No |
|
Sewer
|
Sanitary Sewer |
|
Size Irregular
|
25 X 127 Ft |
|
Size Total Text
|
25 X 127 Ft |
Rooms
| Level |
Type |
Length |
Width |
Dimensions |
|
Second Level |
Primary Bedroom |
3.8 m |
2.9 m |
3.8 m x 2.9 m |
|
Second Level |
Bedroom |
2.97 m |
2.64 m |
2.97 m x 2.64 m |
|
Second Level |
Bedroom |
3.53 m |
3.3 m |
3.53 m x 3.3 m |
|
Basement |
Recreational, Games Room |
5.1 m |
2.84 m |
5.1 m x 2.84 m |
|
Basement |
Workshop |
2.95 m |
2.9 m |
2.95 m x 2.9 m |
|
Basement |
Utility Room |
6.7 m |
2.33 m |
6.7 m x 2.33 m |
|
Ground Level |
Living Room |
4.42 m |
3.2 m |
4.42 m x 3.2 m |
|
Ground Level |
Dining Room |
3.62 m |
2.76 m |
3.62 m x 2.76 m |
|
Ground Level |
Kitchen |
3.2 m |
2.56 m |
3.2 m x 2.56 m |
https://www.realtor.ca/real-estate/27112894/101-south-edgely-avenue-toronto-birchcliffe-cliffside


