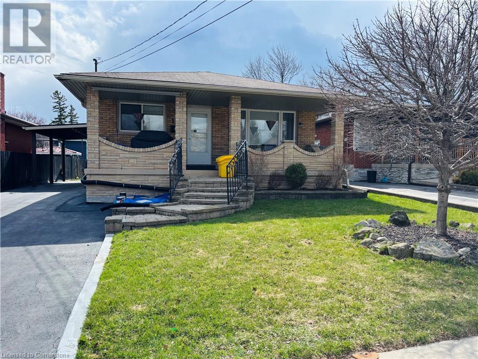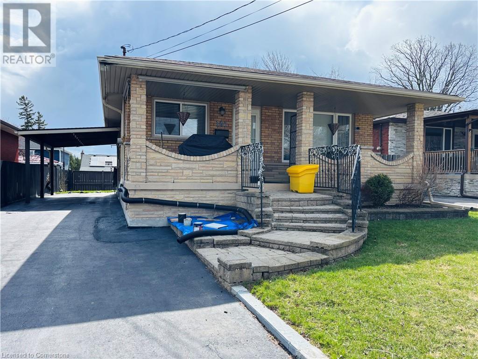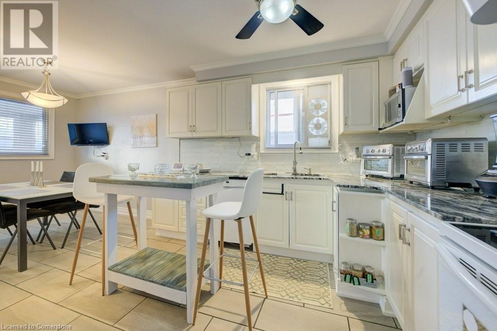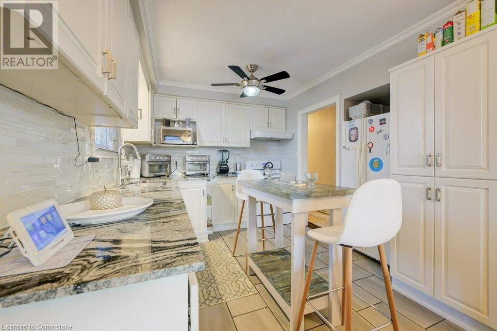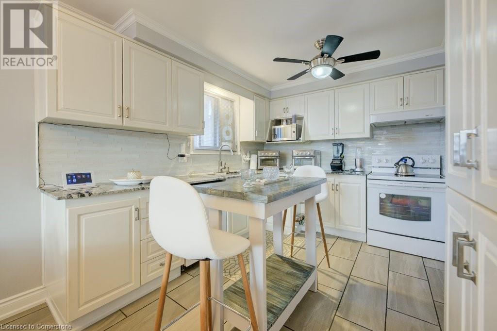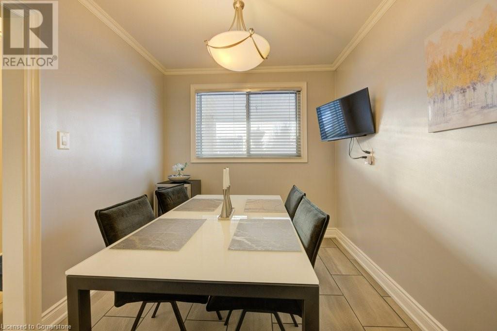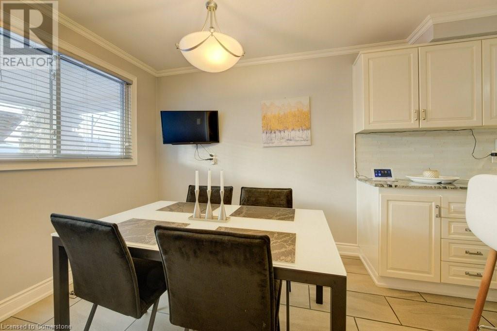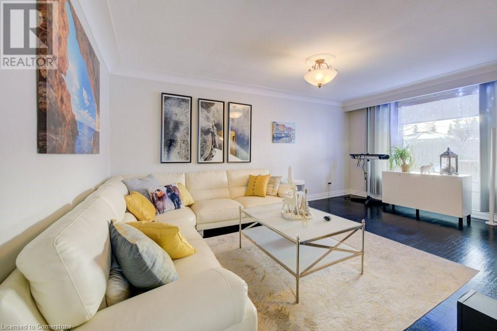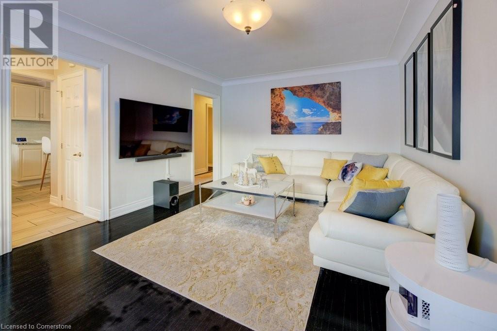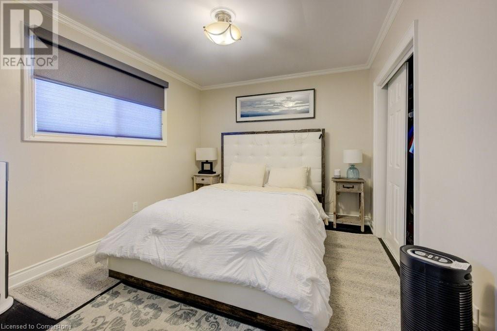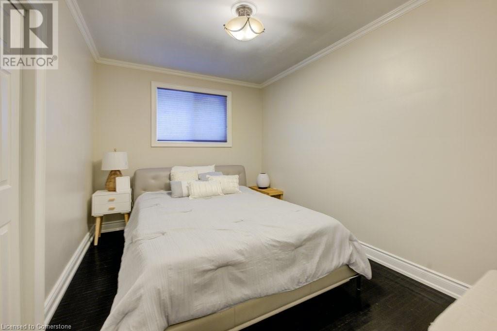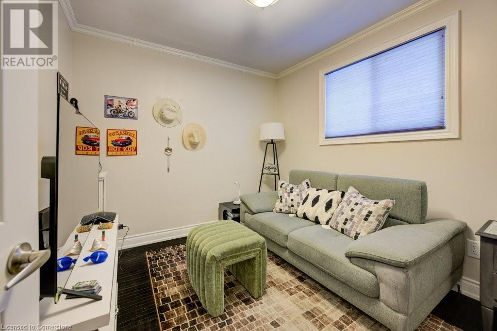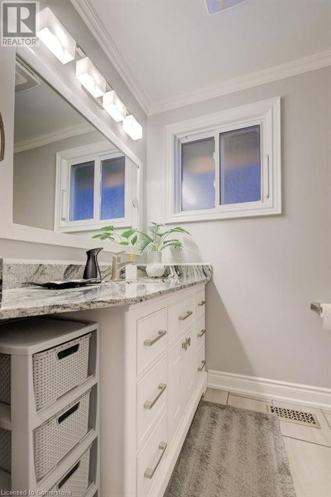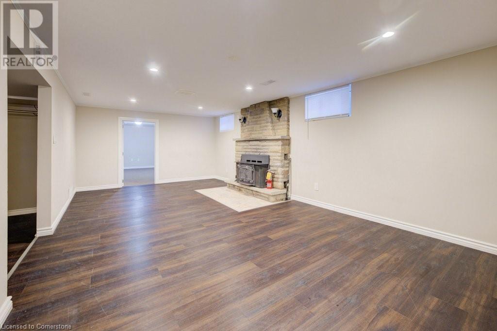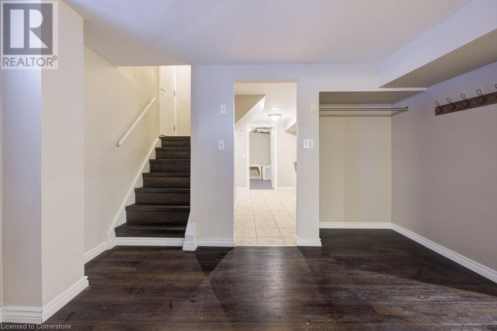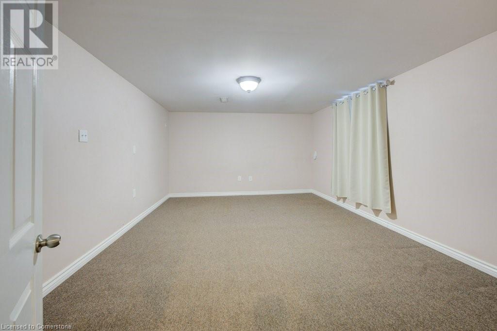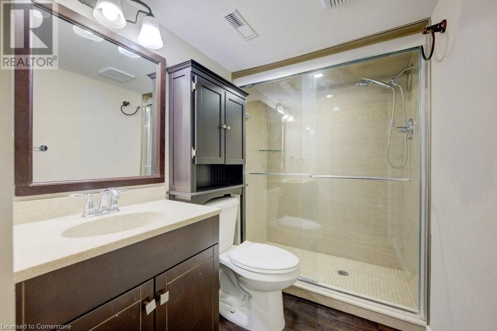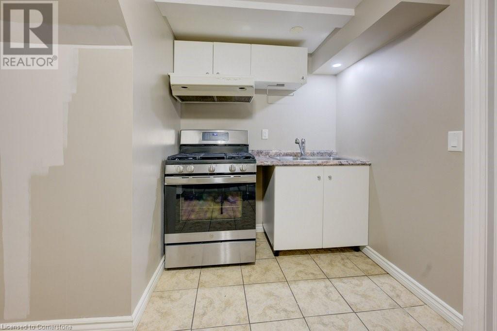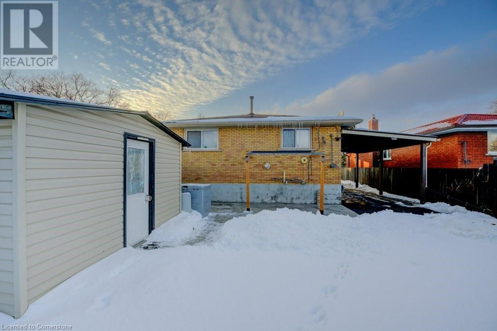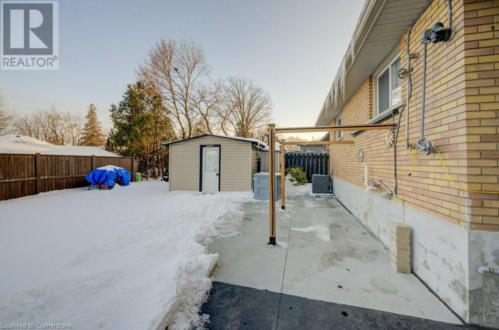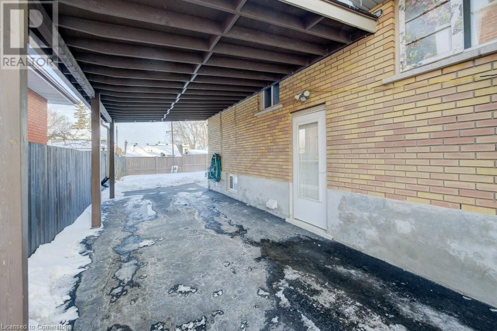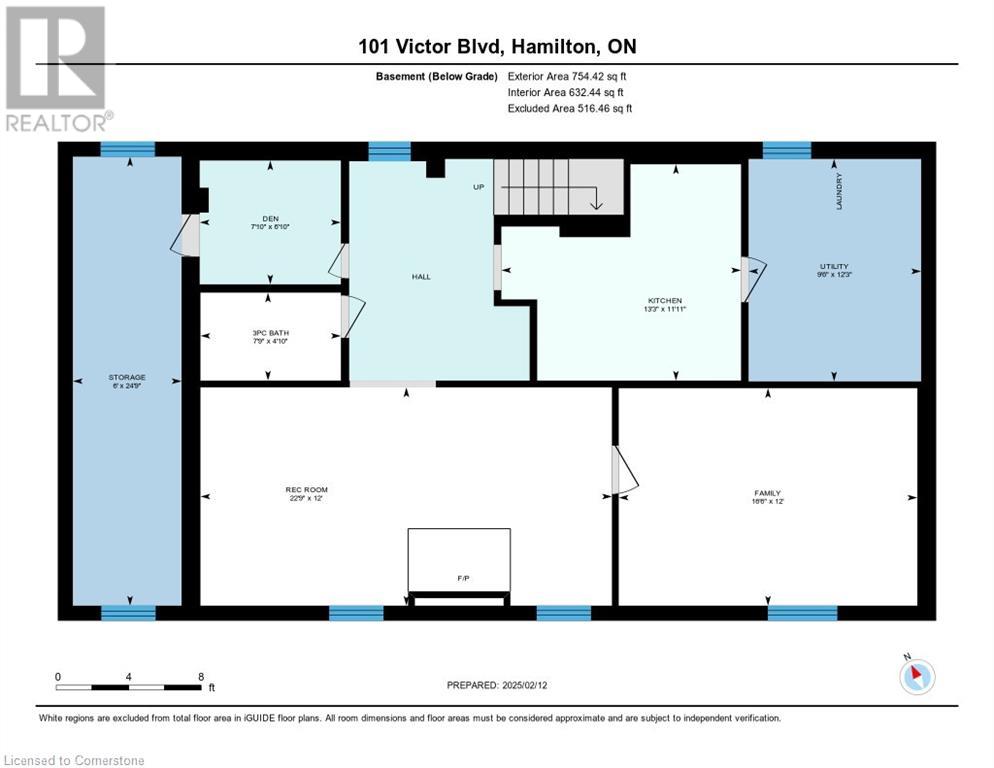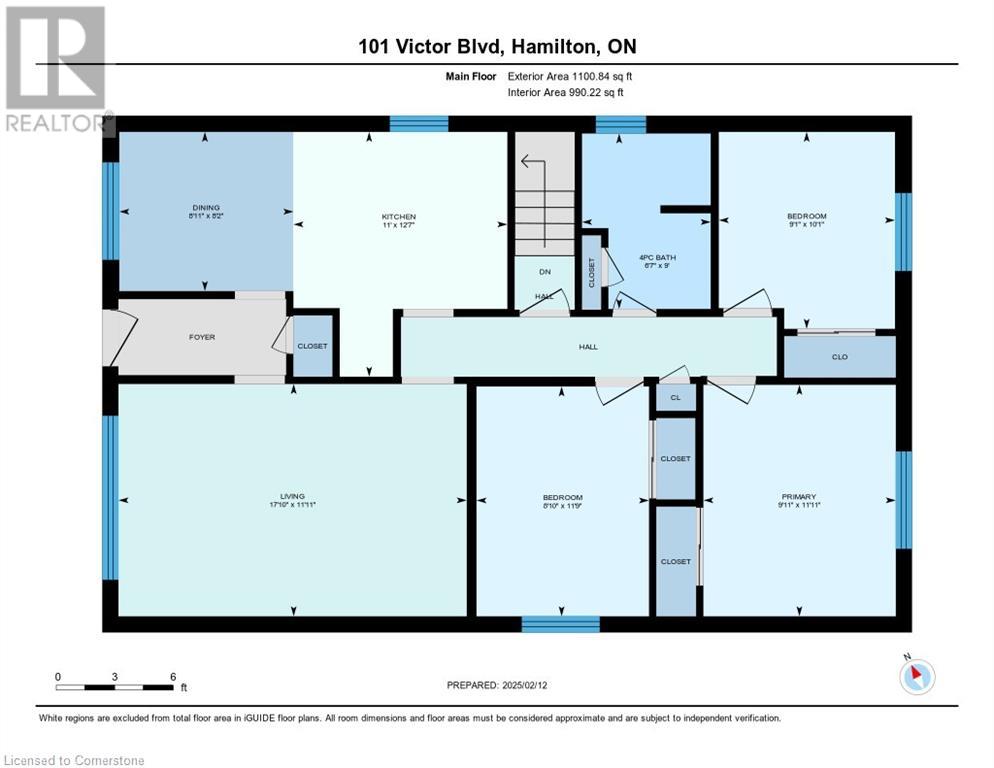416-218-8800
admin@hlfrontier.com
101 Victor Boulevard Hamilton, Ontario L9A 2V3
4 Bedroom
2 Bathroom
1097 sqft
Bungalow
Fireplace
Central Air Conditioning
Forced Air
$829,905
Immaculate!! Very well loved home & ready for YOU!! Massive in-law with SEPARATE ENTRANCE!! 3+1 bed, updated kitchen (x2), updated bath (x2), hardwood, granite, eat-in kitchen, large front porch, carport, fenced yard. Basement features huge bedroom & livingroom with fireplace! Updated windows, roof, furnace. Walk to schools. 2min to Linc. Nothing to do but pack! (id:49269)
Property Details
| MLS® Number | 40717118 |
| Property Type | Single Family |
| AmenitiesNearBy | Public Transit |
| EquipmentType | Water Heater |
| Features | Paved Driveway, In-law Suite |
| ParkingSpaceTotal | 5 |
| RentalEquipmentType | Water Heater |
Building
| BathroomTotal | 2 |
| BedroomsAboveGround | 3 |
| BedroomsBelowGround | 1 |
| BedroomsTotal | 4 |
| Appliances | Dishwasher, Dryer, Refrigerator, Stove, Washer |
| ArchitecturalStyle | Bungalow |
| BasementDevelopment | Finished |
| BasementType | Full (finished) |
| ConstructionStyleAttachment | Detached |
| CoolingType | Central Air Conditioning |
| ExteriorFinish | Brick, Other |
| FireProtection | Alarm System |
| FireplaceFuel | Wood |
| FireplacePresent | Yes |
| FireplaceTotal | 1 |
| FireplaceType | Other - See Remarks |
| FoundationType | Block |
| HeatingFuel | Natural Gas |
| HeatingType | Forced Air |
| StoriesTotal | 1 |
| SizeInterior | 1097 Sqft |
| Type | House |
| UtilityWater | Municipal Water |
Land
| AccessType | Highway Access |
| Acreage | No |
| LandAmenities | Public Transit |
| Sewer | Municipal Sewage System |
| SizeDepth | 103 Ft |
| SizeFrontage | 43 Ft |
| SizeTotalText | Under 1/2 Acre |
| ZoningDescription | C |
Rooms
| Level | Type | Length | Width | Dimensions |
|---|---|---|---|---|
| Basement | Cold Room | Measurements not available | ||
| Basement | Living Room | 22'8'' x 12'4'' | ||
| Basement | Bedroom | 16'5'' x 12'0'' | ||
| Basement | 3pc Bathroom | Measurements not available | ||
| Basement | Kitchen | 11'11'' x 13'3'' | ||
| Basement | Bonus Room | Measurements not available | ||
| Main Level | 4pc Bathroom | Measurements not available | ||
| Main Level | Primary Bedroom | 11'10'' x 9'10'' | ||
| Main Level | Bedroom | 10'0'' x 8'11'' | ||
| Main Level | Bedroom | 11'9'' x 9'0'' | ||
| Main Level | Living Room | 17'10'' x 12'0'' | ||
| Main Level | Kitchen | 19'10'' x 9'0'' |
https://www.realtor.ca/real-estate/28168568/101-victor-boulevard-hamilton
Interested?
Contact us for more information

