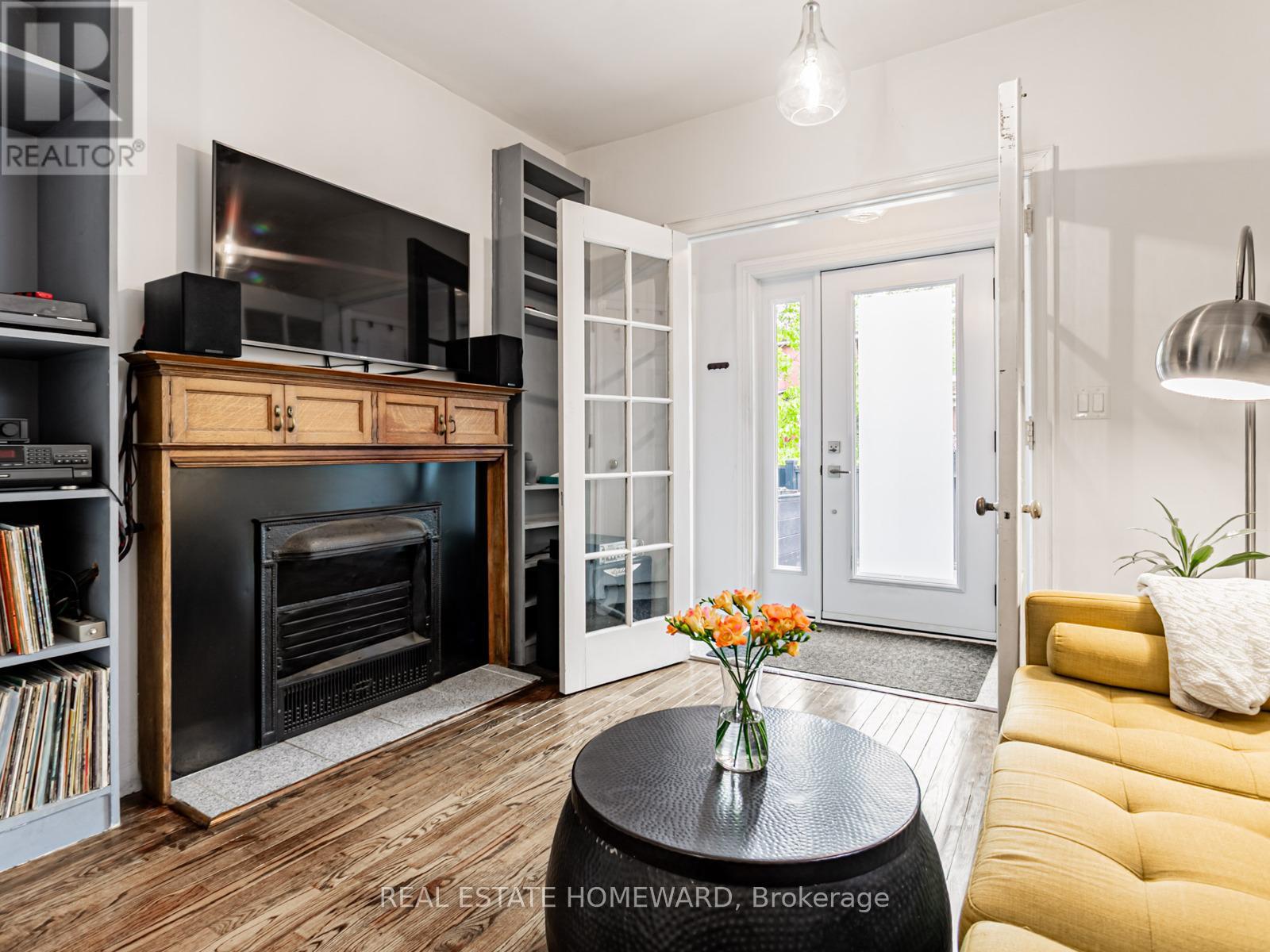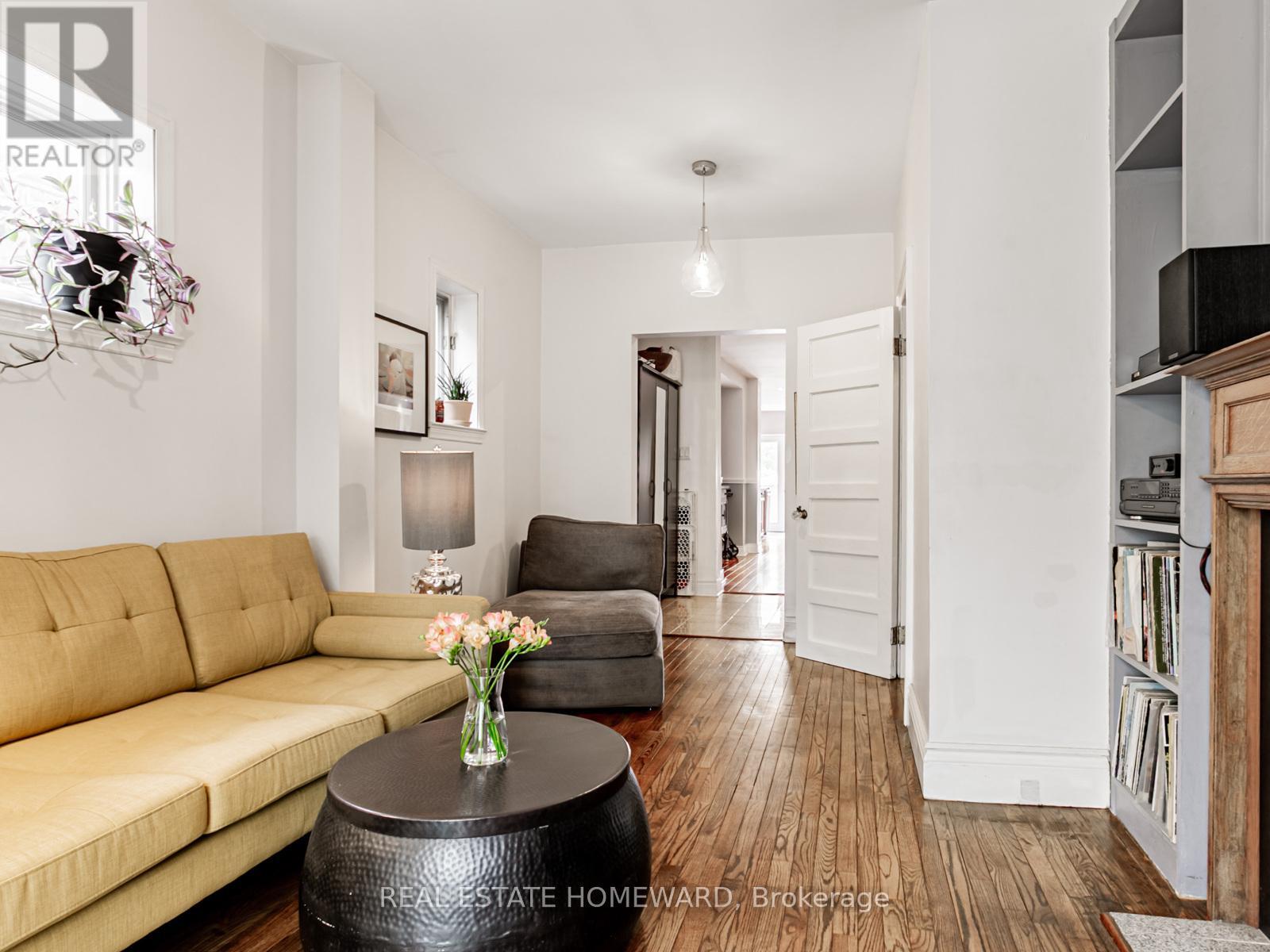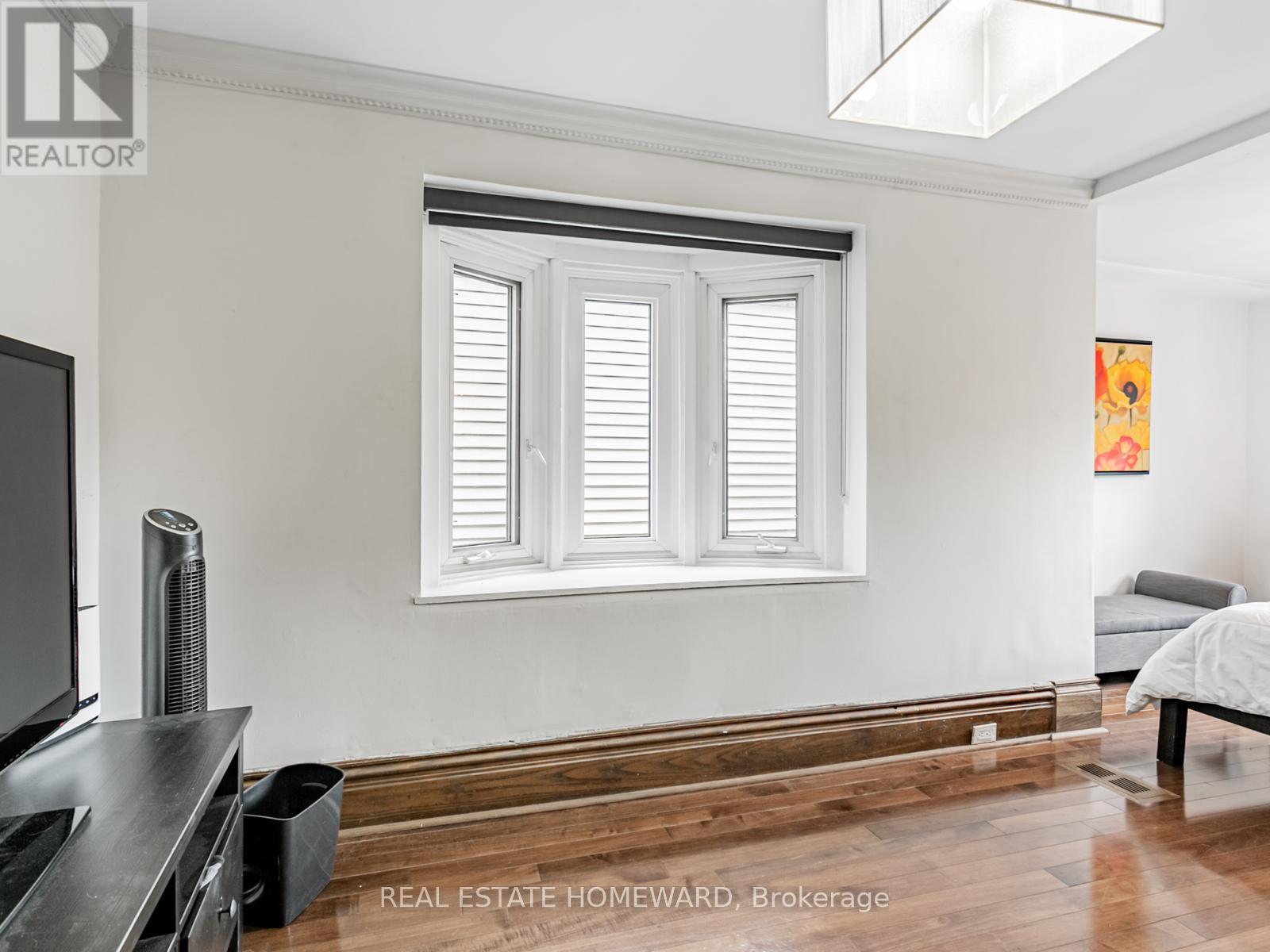4 Bedroom
2 Bathroom
1100 - 1500 sqft
Fireplace
Central Air Conditioning
Forced Air
$1,499,900
Roncy charmer on a quiet tree lined side street with original character, while embracing modern day amenities! The main floor has a wood burning fireplace, living dining rooms and open concept renovated kitchen. And yes, there is the coveted main floor powder room! The home has three floors, and 3 bedrooms including a cool third floor retreat with potential for a rooftop walkout. There are two generous sized bedrooms on the second floor and a large family sized bathroom as well.The High and dry basement with separate entrance is roughed in for plumbing and ready for your imagination and possible income generator! Furnace and A/C are 12 years new. Front and back doors were replaced and a lovely garden shed installed a few years ago for your backyard toys. This home is walking distance to High Park, 2.2 kms to the closest Bloor line subway station and minutes to the Gardiner expressway for easy travel in and out of the City. Pre List home inspection available for review. (id:49269)
Property Details
|
MLS® Number
|
W12172165 |
|
Property Type
|
Single Family |
|
Community Name
|
Roncesvalles |
|
AmenitiesNearBy
|
Schools |
|
Features
|
Lane |
|
ParkingSpaceTotal
|
1 |
|
Structure
|
Porch, Patio(s), Shed |
Building
|
BathroomTotal
|
2 |
|
BedroomsAboveGround
|
3 |
|
BedroomsBelowGround
|
1 |
|
BedroomsTotal
|
4 |
|
Age
|
51 To 99 Years |
|
Amenities
|
Fireplace(s) |
|
Appliances
|
Water Meter, All |
|
BasementDevelopment
|
Unfinished |
|
BasementFeatures
|
Separate Entrance |
|
BasementType
|
N/a (unfinished) |
|
ConstructionStyleAttachment
|
Semi-detached |
|
CoolingType
|
Central Air Conditioning |
|
ExteriorFinish
|
Brick |
|
FireplacePresent
|
Yes |
|
FireplaceTotal
|
2 |
|
FlooringType
|
Hardwood |
|
FoundationType
|
Brick |
|
HalfBathTotal
|
1 |
|
HeatingFuel
|
Natural Gas |
|
HeatingType
|
Forced Air |
|
StoriesTotal
|
3 |
|
SizeInterior
|
1100 - 1500 Sqft |
|
Type
|
House |
|
UtilityWater
|
Municipal Water |
Parking
Land
|
Acreage
|
No |
|
LandAmenities
|
Schools |
|
Sewer
|
Sanitary Sewer |
|
SizeDepth
|
124 Ft ,9 In |
|
SizeFrontage
|
15 Ft |
|
SizeIrregular
|
15 X 124.8 Ft |
|
SizeTotalText
|
15 X 124.8 Ft |
Rooms
| Level |
Type |
Length |
Width |
Dimensions |
|
Second Level |
Primary Bedroom |
3.44 m |
3.28 m |
3.44 m x 3.28 m |
|
Second Level |
Bedroom 2 |
3.32 m |
2.83 m |
3.32 m x 2.83 m |
|
Second Level |
Bedroom |
3.68 m |
2.34 m |
3.68 m x 2.34 m |
|
Third Level |
Primary Bedroom |
7.72 m |
3.47 m |
7.72 m x 3.47 m |
|
Ground Level |
Living Room |
5 m |
2.97 m |
5 m x 2.97 m |
|
Ground Level |
Dining Room |
4.13 m |
3.63 m |
4.13 m x 3.63 m |
|
Ground Level |
Kitchen |
4.1 m |
3.48 m |
4.1 m x 3.48 m |
Utilities
|
Cable
|
Installed |
|
Sewer
|
Installed |
https://www.realtor.ca/real-estate/28364289/101-wright-avenue-toronto-roncesvalles-roncesvalles










































