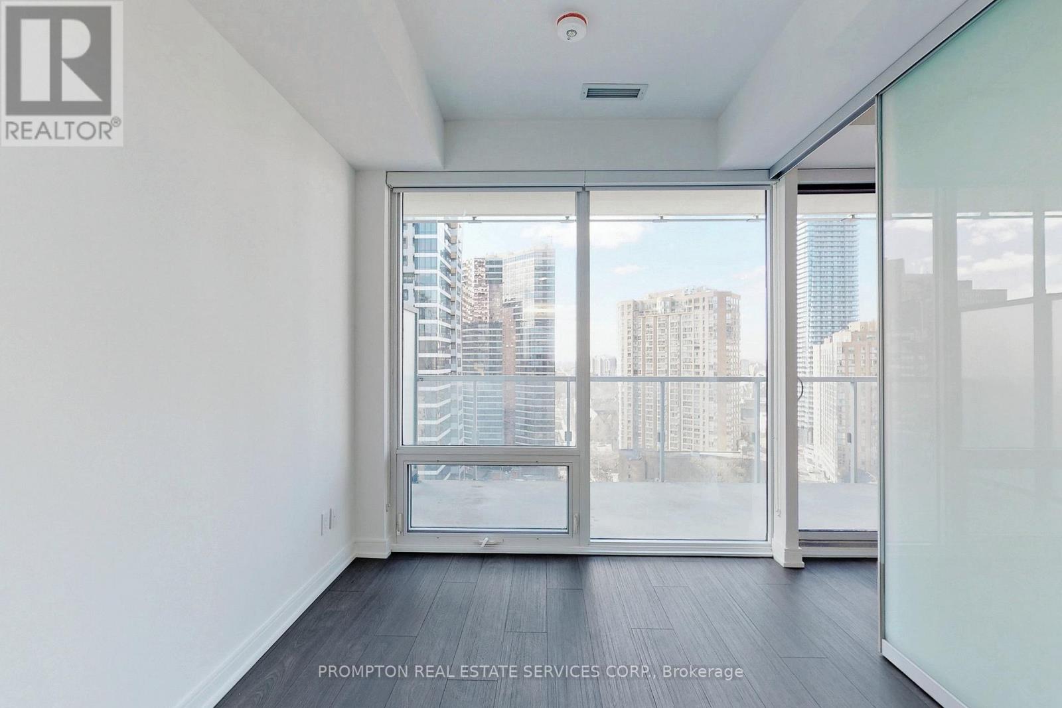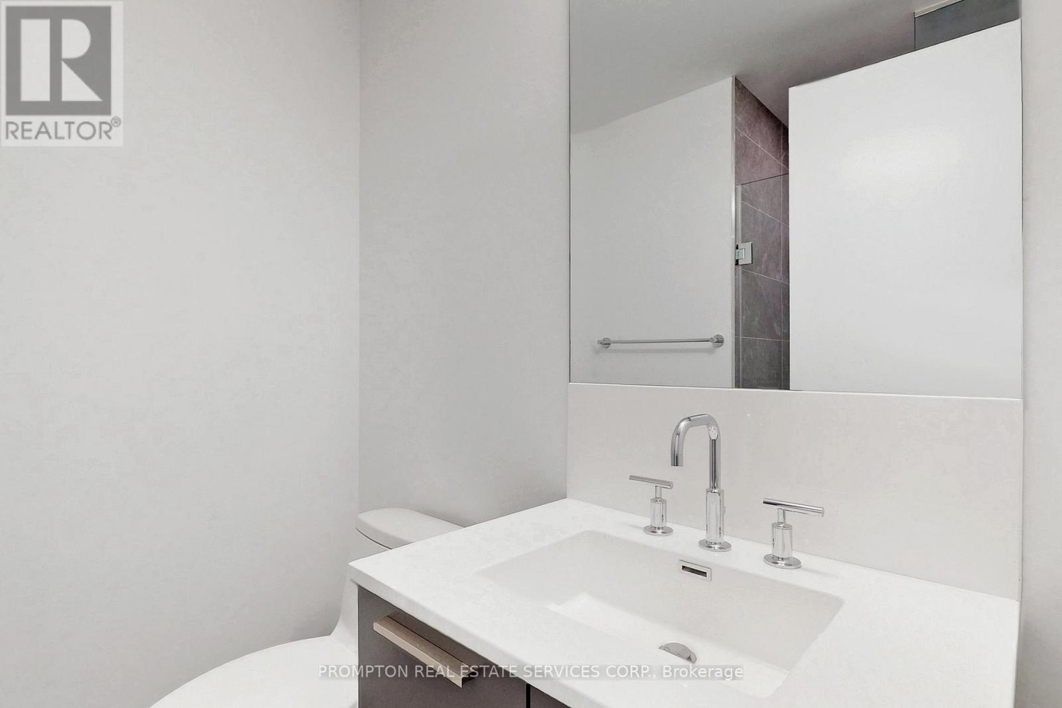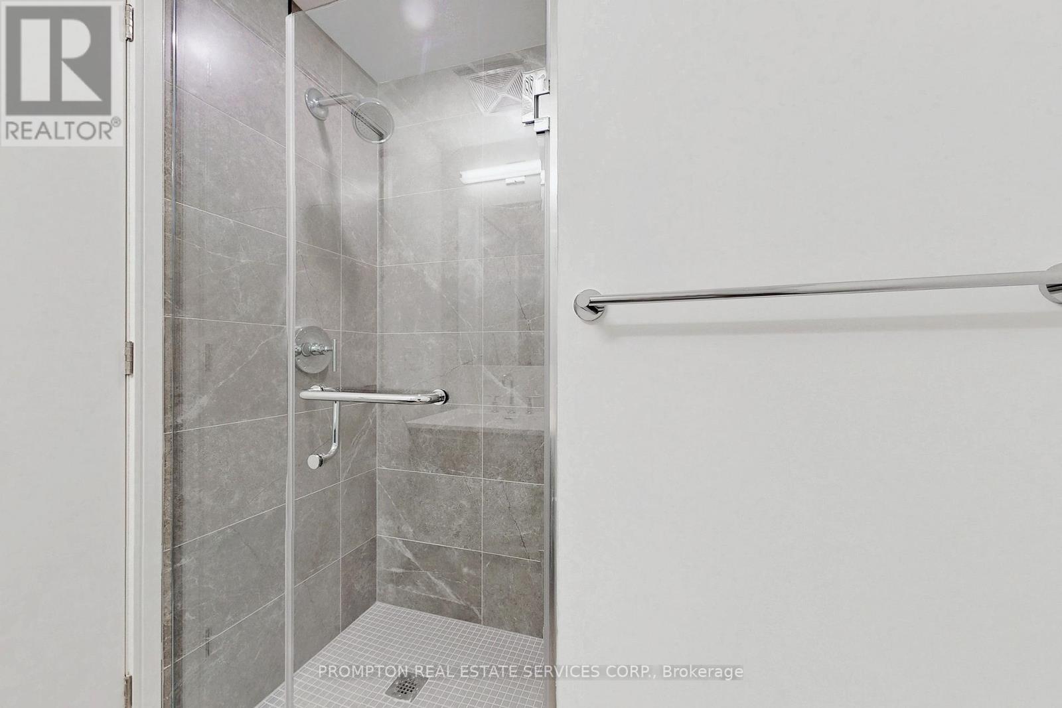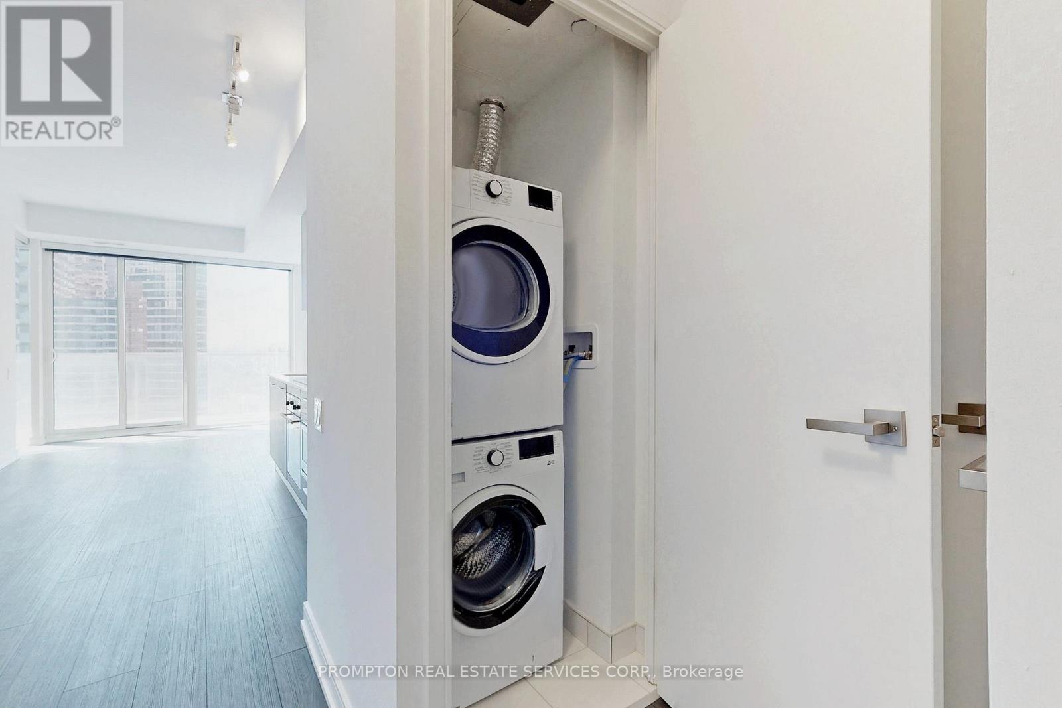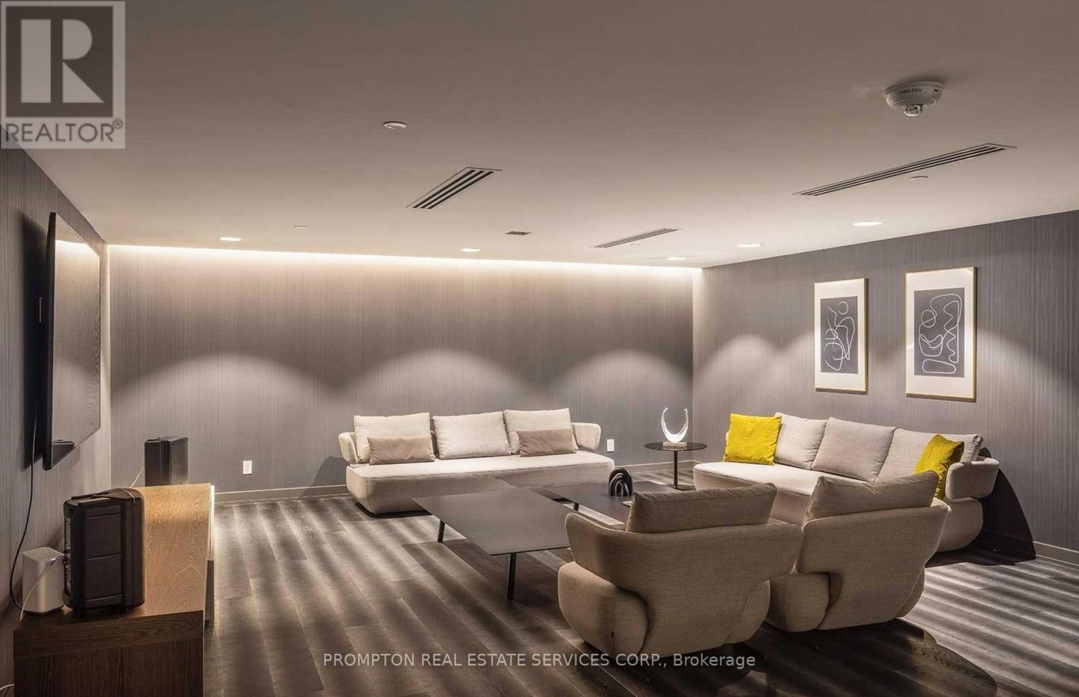416-218-8800
admin@hlfrontier.com
1010 - 3 Gloucester Street Toronto (Church-Yonge Corridor), Ontario M4Y 0C6
2 Bedroom
2 Bathroom
600 - 699 sqft
Central Air Conditioning
Forced Air
$3,200 Monthly
Welcome To Your Luxury Building In The Heart Of The City! This Exquisite Two Bedroom Suite East Facing With Clear View Of City, Large Balcony For Your To Enjoy Morning Coffee, Floor To Ceiling Window, Laminate Flooring Throughout, Open Concept Dining/Living/Kitchen, Stainless Steele Appliances. World-Class Amenities: Zero Edge Pool, Library, Kitchen/Party Room, Theatre, Gym & Coffee Bar; Biospce System Deliver Safer Indoor Space, Direct Access To Subway! With Its Prime Location Just A Stone's Throw Away From UofT & TMU. (id:49269)
Property Details
| MLS® Number | C12075467 |
| Property Type | Single Family |
| Community Name | Church-Yonge Corridor |
| AmenitiesNearBy | Park, Public Transit, Schools |
| CommunityFeatures | Pets Not Allowed |
| Features | Balcony, Carpet Free |
| ViewType | View |
Building
| BathroomTotal | 2 |
| BedroomsAboveGround | 2 |
| BedroomsTotal | 2 |
| Age | 0 To 5 Years |
| Amenities | Security/concierge, Exercise Centre, Party Room |
| Appliances | Oven - Built-in, Dishwasher, Dryer, Microwave, Oven, Stove, Washer, Window Coverings, Refrigerator |
| CoolingType | Central Air Conditioning |
| ExteriorFinish | Concrete |
| FlooringType | Laminate |
| HeatingFuel | Natural Gas |
| HeatingType | Forced Air |
| SizeInterior | 600 - 699 Sqft |
| Type | Apartment |
Parking
| Garage |
Land
| Acreage | No |
| LandAmenities | Park, Public Transit, Schools |
Rooms
| Level | Type | Length | Width | Dimensions |
|---|---|---|---|---|
| Ground Level | Dining Room | 2.94 m | 6.02 m | 2.94 m x 6.02 m |
| Ground Level | Kitchen | 6.02 m | 2.94 m | 6.02 m x 2.94 m |
| Ground Level | Primary Bedroom | 2.82 m | 2.64 m | 2.82 m x 2.64 m |
| Ground Level | Bedroom 2 | 2.74 m | 2.46 m | 2.74 m x 2.46 m |
Interested?
Contact us for more information










