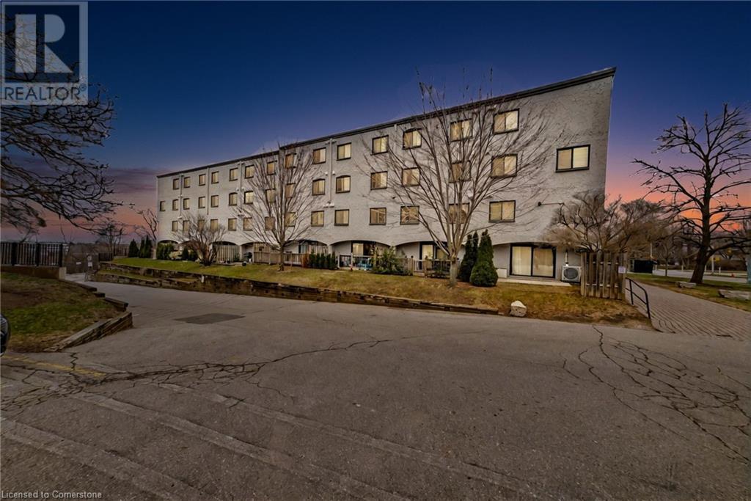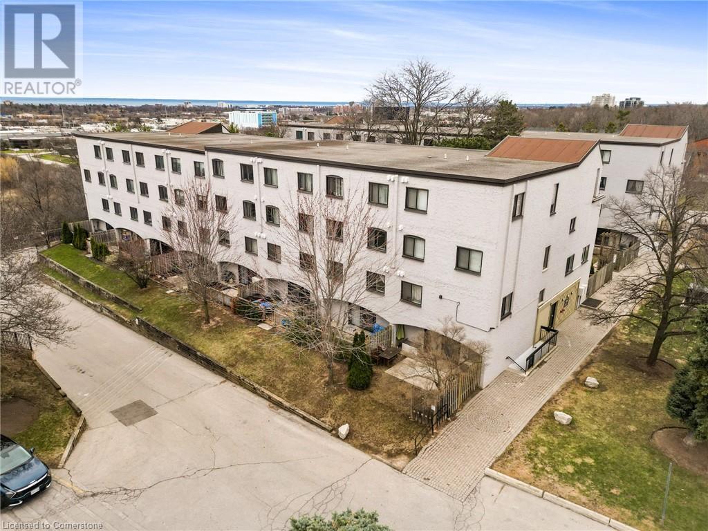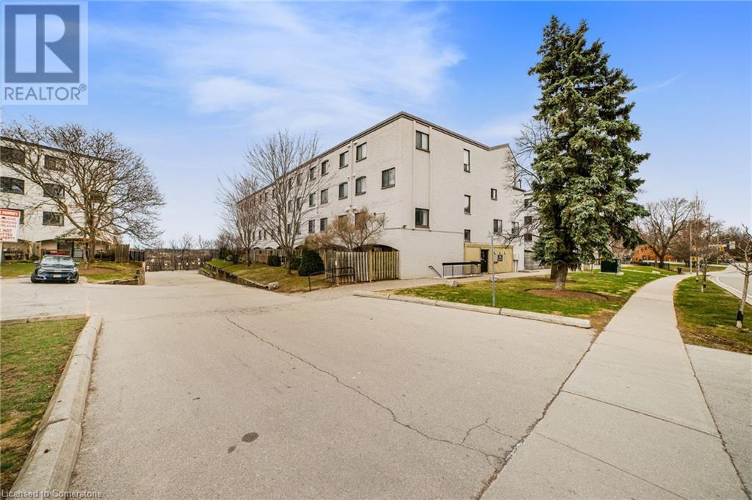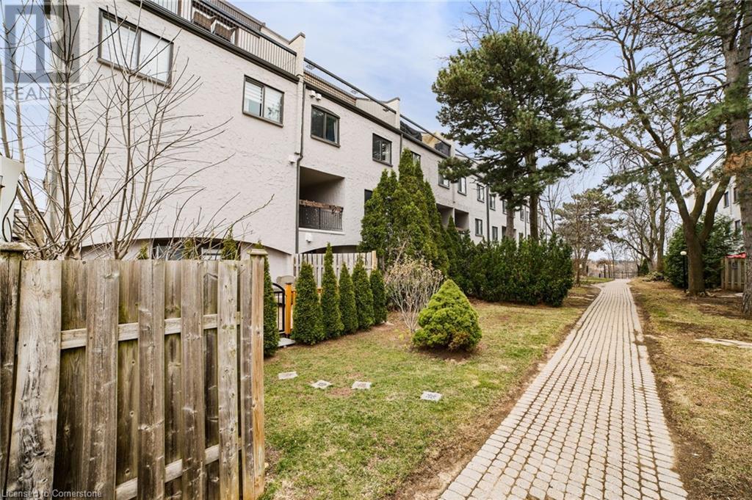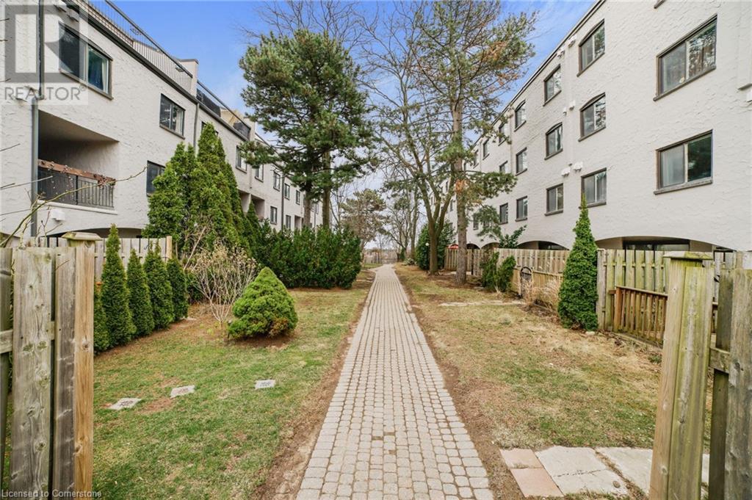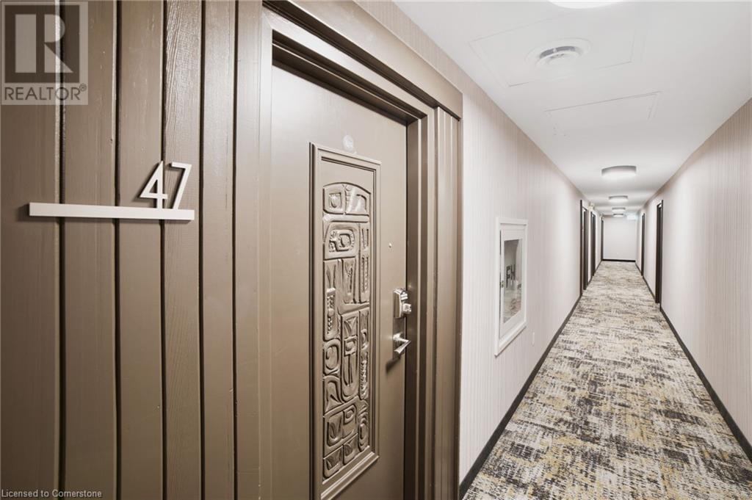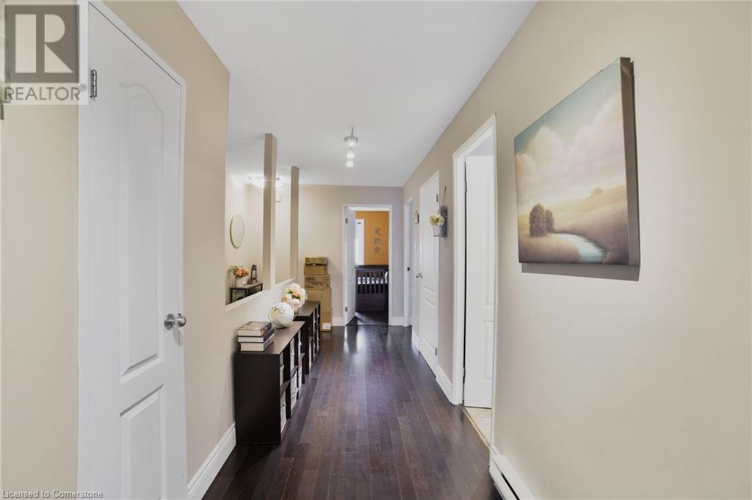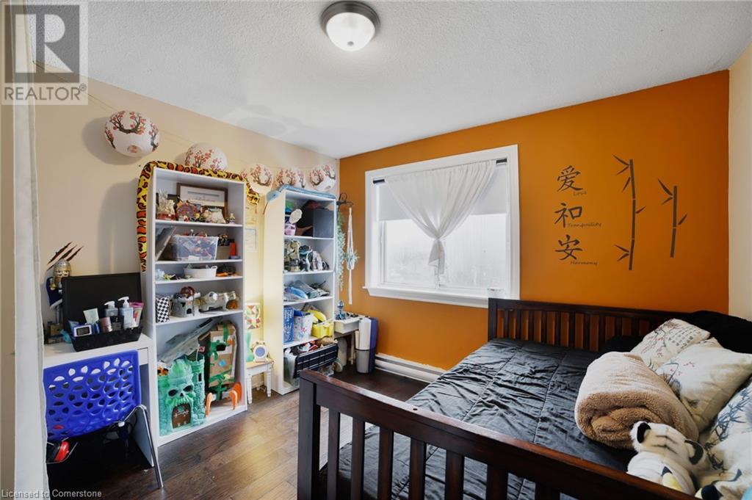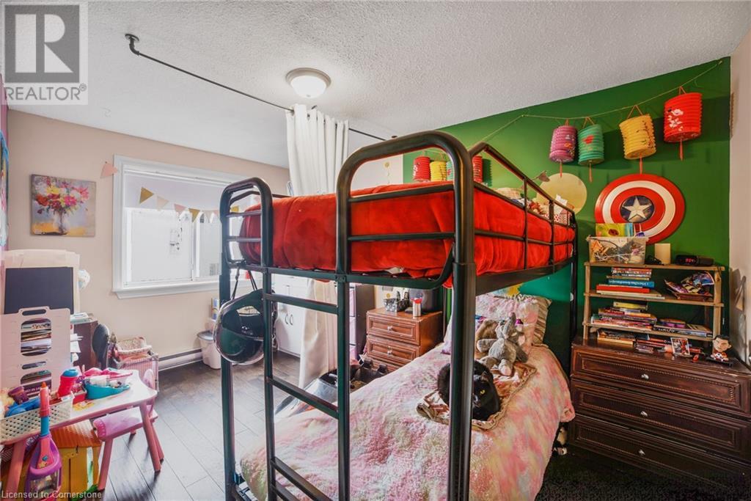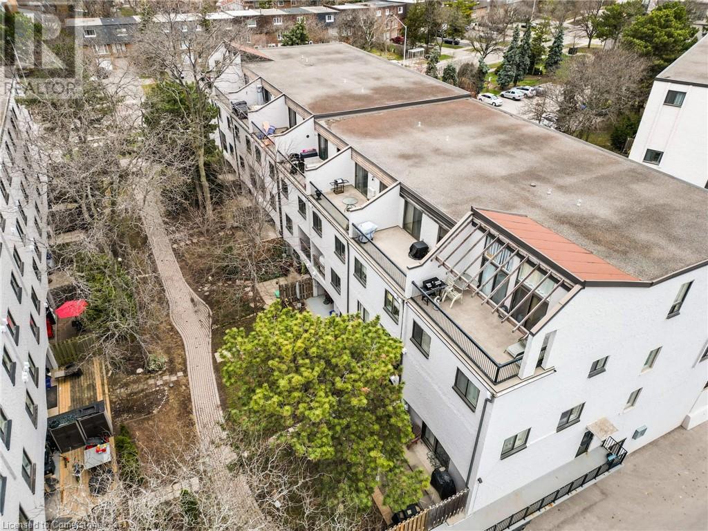1016 Falgarwood Drive Unit# 47 Oakville, Ontario L6H 2P5
$559,900Maintenance, Insurance, Cable TV, Landscaping, Water
$980 Monthly
Maintenance, Insurance, Cable TV, Landscaping, Water
$980 MonthlyBeautifully updated, 4 bedroom, 2 story condo townhome in sought after area of Oakville. Offers over 1500 soft of living space. The bright, open concept main floor features a family room & dining area open to the kitchen and a newer 2 pc bathroom. The renovated kitchen boasts: quartz counters, tile backsplash, built-in SS appliances & tile floors. There is hardwood flooring throughout both levels. Upstairs features a huge Primary Bedroom with walk-in closet, 3 additional generous sized bedrooms, an updated 4pc bathroom with double sinks & the laundry/utility room. Walk out to your huge private terrace ideal for entertaining. Perfect for first time homeowners or growing family. Close to transit, shops, parks, top schools and more!!! Included in condo fees: Cable TV, hot water tank, water, and 1 spacious underground parking. Don't miss out on this great property! Why rent when you can own? (id:49269)
Property Details
| MLS® Number | 40719503 |
| Property Type | Single Family |
| AmenitiesNearBy | Hospital, Park, Playground, Public Transit, Schools, Shopping |
| CommunityFeatures | Quiet Area, Community Centre, School Bus |
| Features | Balcony |
| ParkingSpaceTotal | 1 |
Building
| BathroomTotal | 2 |
| BedroomsAboveGround | 4 |
| BedroomsTotal | 4 |
| Appliances | Dishwasher, Dryer, Refrigerator, Stove, Washer, Microwave Built-in |
| ArchitecturalStyle | 2 Level |
| BasementType | None |
| ConstructionStyleAttachment | Attached |
| CoolingType | Window Air Conditioner |
| ExteriorFinish | Stucco |
| HalfBathTotal | 1 |
| HeatingFuel | Electric |
| HeatingType | Baseboard Heaters |
| StoriesTotal | 2 |
| SizeInterior | 1525 Sqft |
| Type | Row / Townhouse |
| UtilityWater | Municipal Water |
Parking
| Underground | |
| Visitor Parking |
Land
| AccessType | Highway Access |
| Acreage | No |
| LandAmenities | Hospital, Park, Playground, Public Transit, Schools, Shopping |
| Sewer | Municipal Sewage System |
| SizeTotalText | Unknown |
| ZoningDescription | R7 |
Rooms
| Level | Type | Length | Width | Dimensions |
|---|---|---|---|---|
| Second Level | 5pc Bathroom | Measurements not available | ||
| Second Level | Bedroom | 14'0'' x 8'10'' | ||
| Second Level | Bedroom | 10'8'' x 10'8'' | ||
| Second Level | Bedroom | 12'1'' x 8'7'' | ||
| Second Level | Primary Bedroom | 16'7'' x 10'10'' | ||
| Main Level | 2pc Bathroom | Measurements not available | ||
| Main Level | Living Room/dining Room | 20'4'' x 12'2'' | ||
| Main Level | Kitchen | 9'4'' x 13'1'' |
https://www.realtor.ca/real-estate/28189420/1016-falgarwood-drive-unit-47-oakville
Interested?
Contact us for more information

