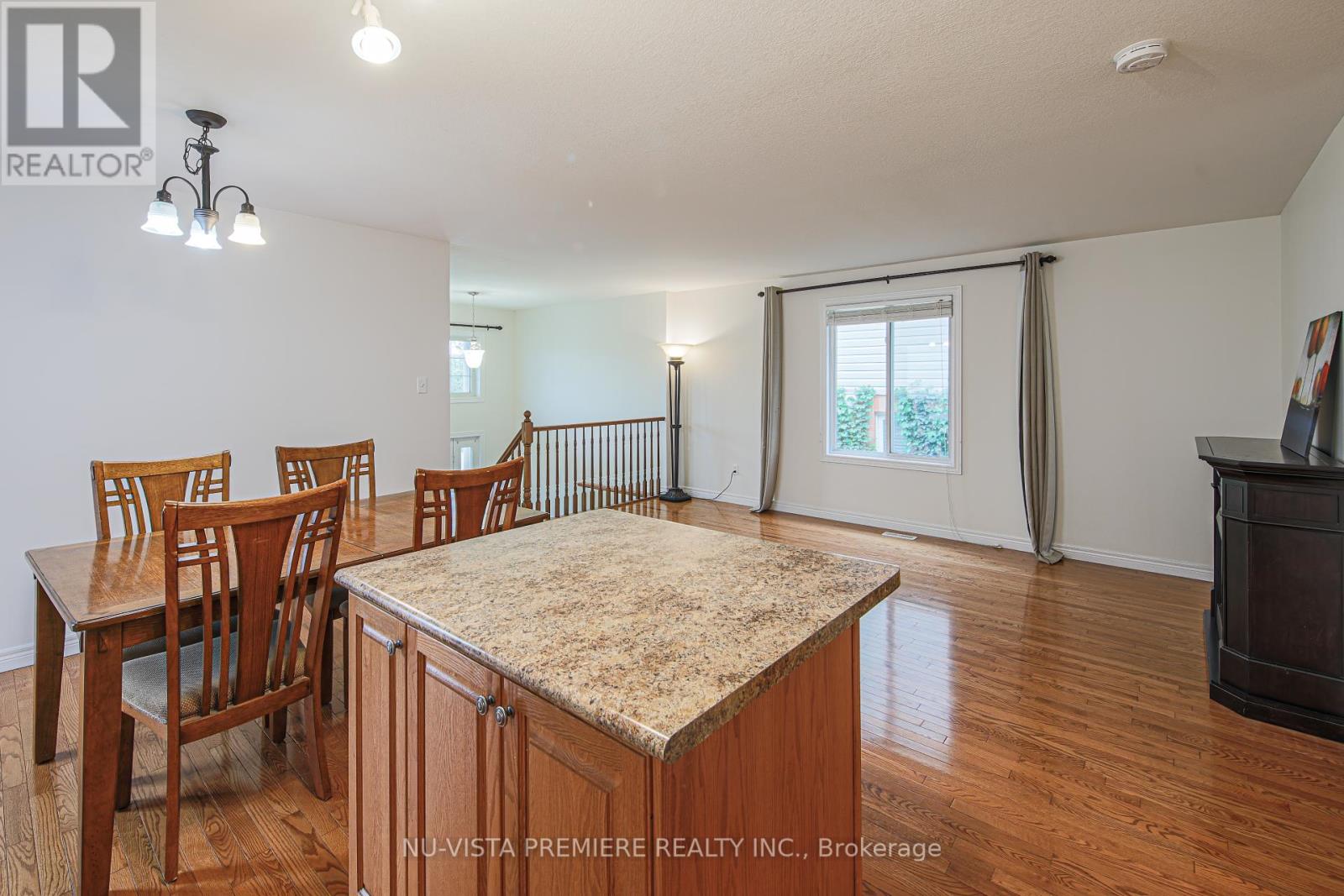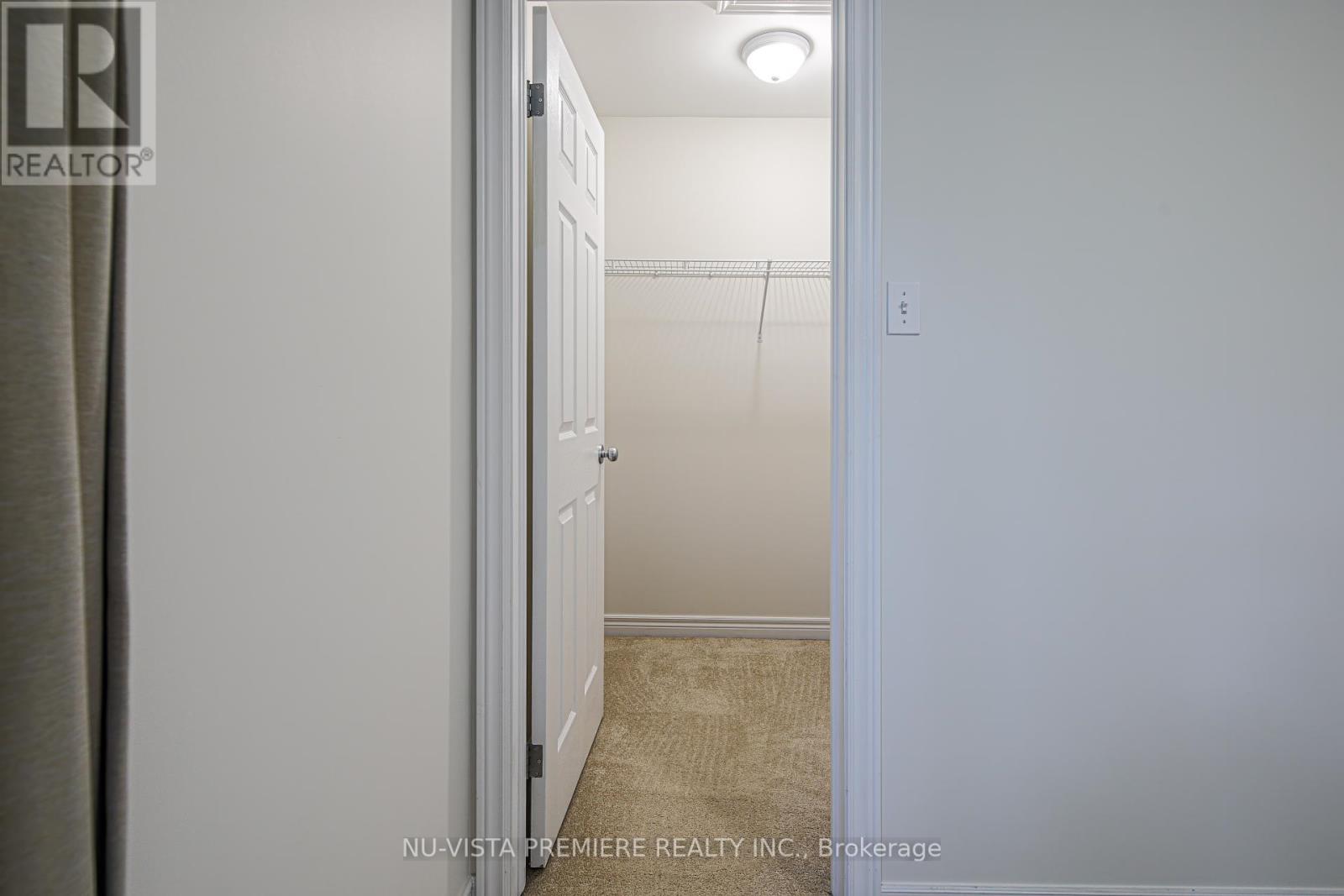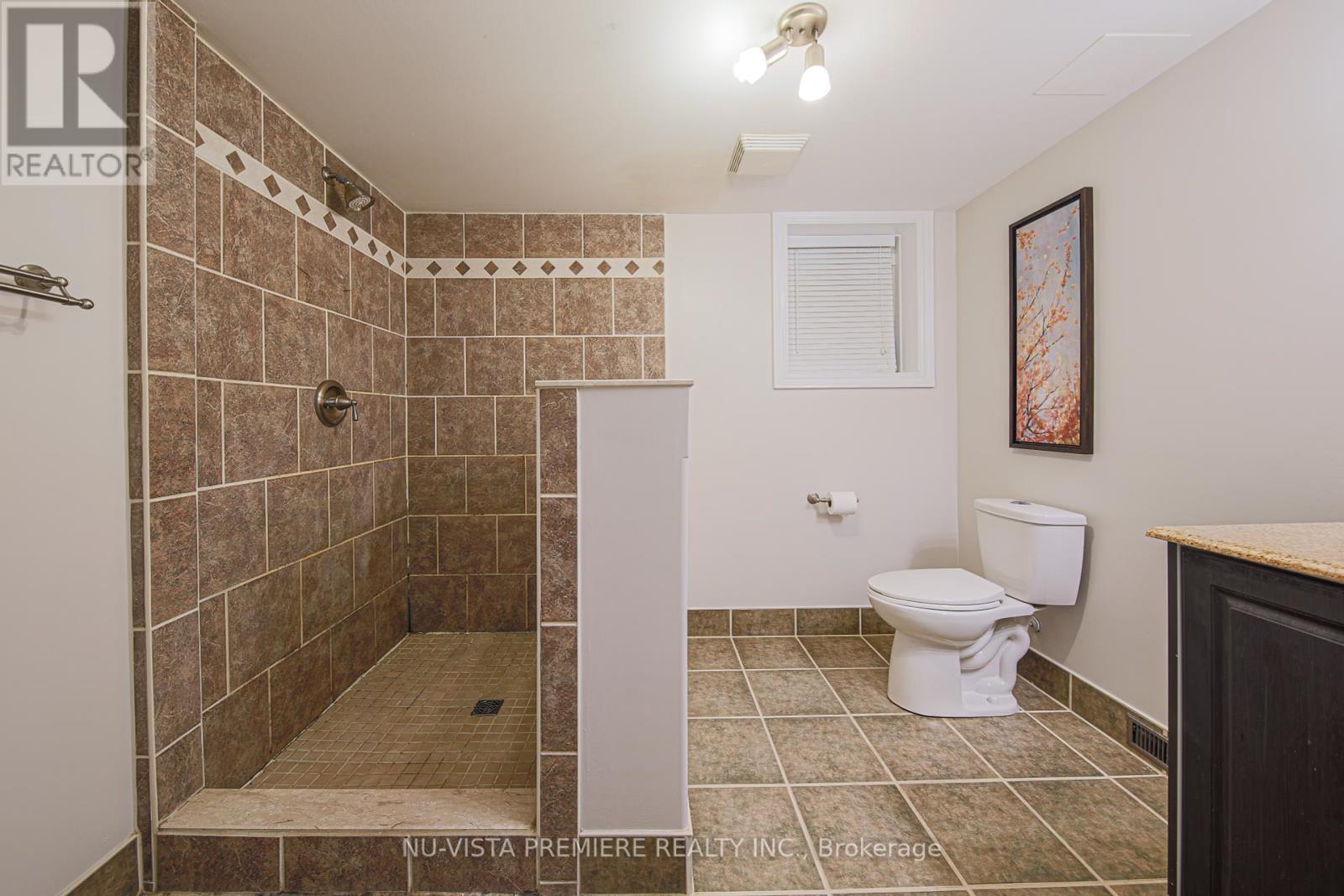416-218-8800
admin@hlfrontier.com
1016 Marigold Street London, Ontario N5X 4N9
4 Bedroom
2 Bathroom
Raised Bungalow
Fireplace
Central Air Conditioning
Forced Air
$619,000
Great family home located in the Stoney Creek area. Two bedrooms on the main floor both have walk-in closets. Bright open concept kitchen overlooking the side deck. Hardwood floors in the living room and kitchen. Oak staircase leading into the fully finished basement with two more bedrooms, family room and a custom 3 pc washroom. Walking distance to Stoney Creek Elementary School, Mother Teresa Secondary School and the Stoney Creek YMCA. Short distance to Masonville Mall, Western University, Fanshawe College and University Hospital. (id:49269)
Property Details
| MLS® Number | X8353280 |
| Property Type | Single Family |
| Community Name | North C |
| AmenitiesNearBy | Park, Schools |
| CommunityFeatures | Community Centre |
| EquipmentType | Water Heater |
| Features | Sump Pump |
| ParkingSpaceTotal | 3 |
| RentalEquipmentType | Water Heater |
Building
| BathroomTotal | 2 |
| BedroomsAboveGround | 2 |
| BedroomsBelowGround | 2 |
| BedroomsTotal | 4 |
| Amenities | Fireplace(s) |
| Appliances | Garage Door Opener Remote(s), Water Heater, Dishwasher, Dryer, Microwave, Refrigerator, Stove, Washer, Window Coverings |
| ArchitecturalStyle | Raised Bungalow |
| BasementDevelopment | Finished |
| BasementType | Full (finished) |
| ConstructionStyleAttachment | Detached |
| CoolingType | Central Air Conditioning |
| ExteriorFinish | Brick, Vinyl Siding |
| FireplacePresent | Yes |
| FireplaceTotal | 1 |
| FoundationType | Poured Concrete |
| HeatingFuel | Natural Gas |
| HeatingType | Forced Air |
| StoriesTotal | 1 |
| Type | House |
| UtilityWater | Municipal Water |
Parking
| Attached Garage |
Land
| Acreage | No |
| LandAmenities | Park, Schools |
| Sewer | Sanitary Sewer |
| SizeDepth | 106 Ft ,10 In |
| SizeFrontage | 30 Ft ,7 In |
| SizeIrregular | 30.59 X 106.89 Ft |
| SizeTotalText | 30.59 X 106.89 Ft |
Rooms
| Level | Type | Length | Width | Dimensions |
|---|---|---|---|---|
| Lower Level | Family Room | 3.53 m | 7.49 m | 3.53 m x 7.49 m |
| Lower Level | Bedroom 3 | 3.3 m | 3.96 m | 3.3 m x 3.96 m |
| Lower Level | Bedroom 4 | 2.72 m | 3.2 m | 2.72 m x 3.2 m |
| Lower Level | Bathroom | Measurements not available | ||
| Main Level | Living Room | 3.48 m | 5.23 m | 3.48 m x 5.23 m |
| Main Level | Kitchen | 3.63 m | 2.74 m | 3.63 m x 2.74 m |
| Main Level | Bedroom | 3.48 m | 4.11 m | 3.48 m x 4.11 m |
| Main Level | Bedroom 2 | 3 m | 3.63 m | 3 m x 3.63 m |
| Main Level | Bathroom | Measurements not available |
Utilities
| Sewer | Installed |
https://www.realtor.ca/real-estate/26916217/1016-marigold-street-london-north-c
Interested?
Contact us for more information

























