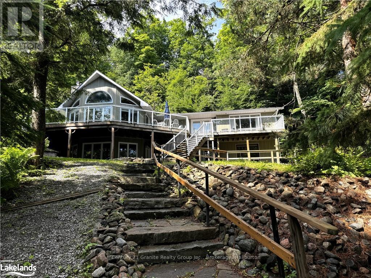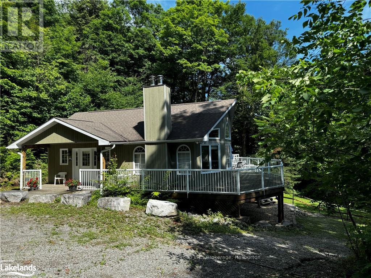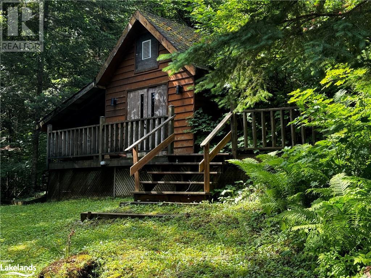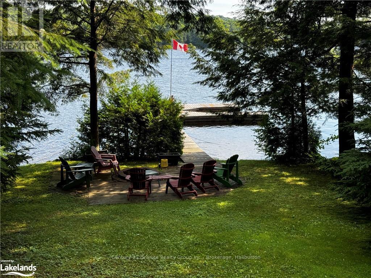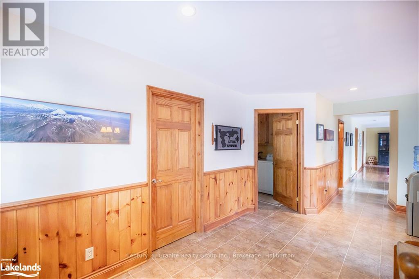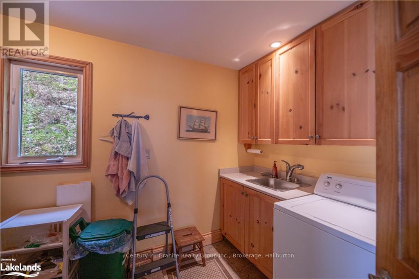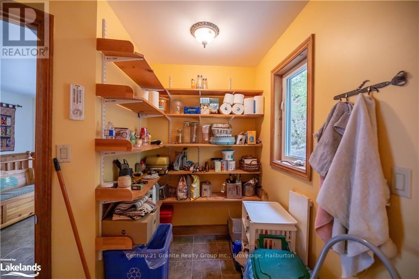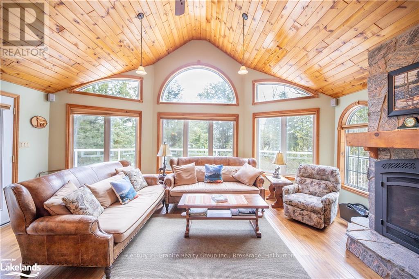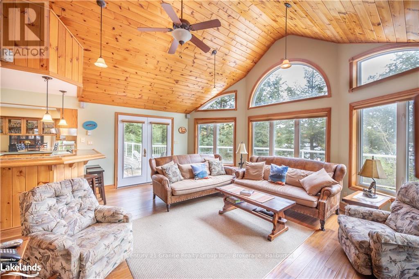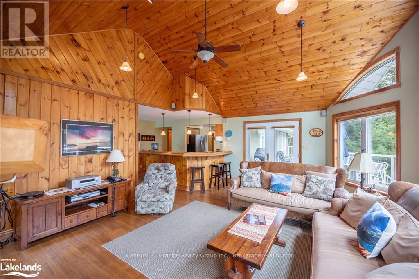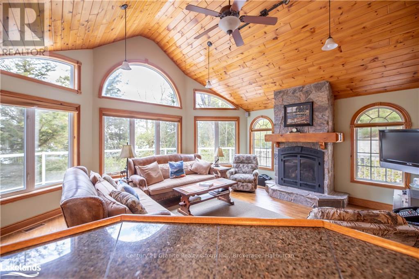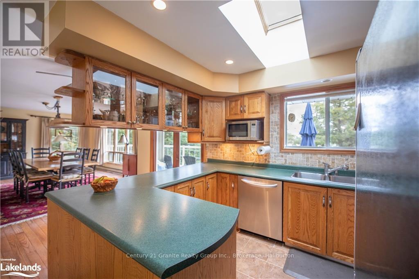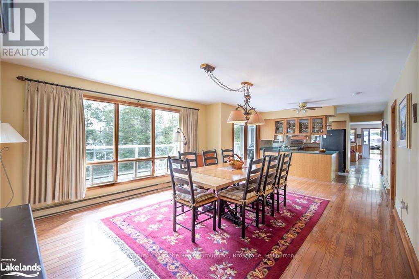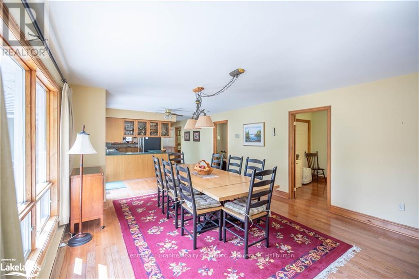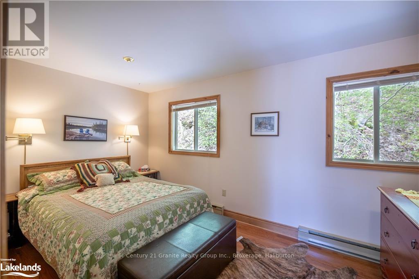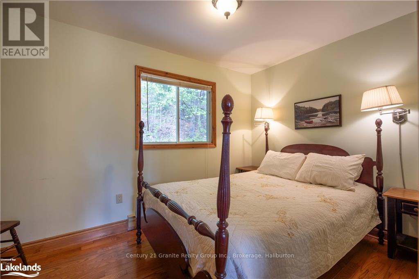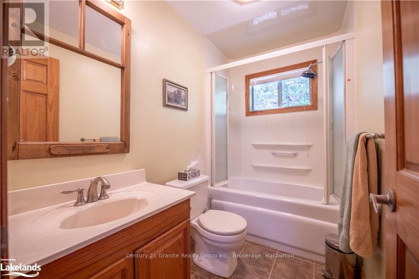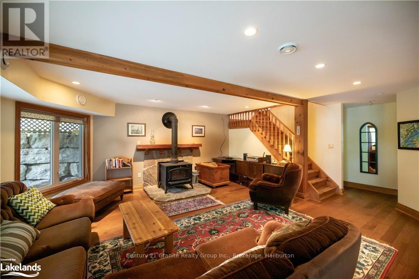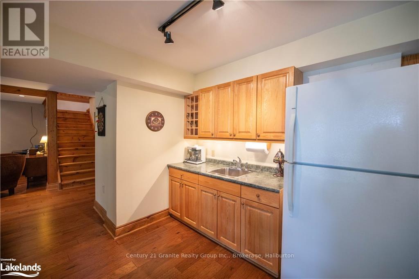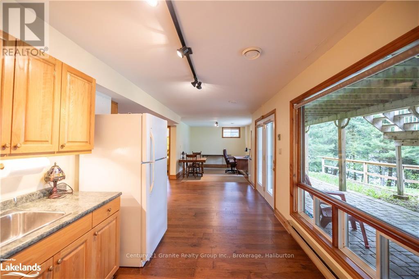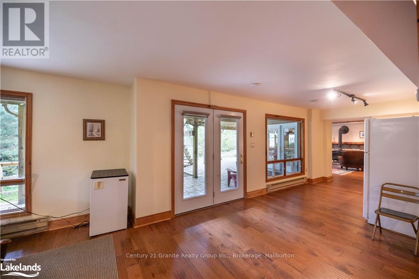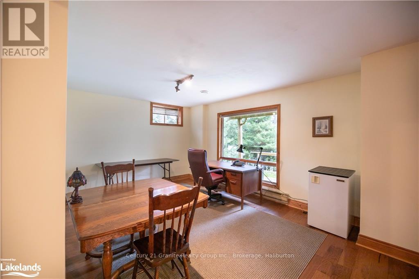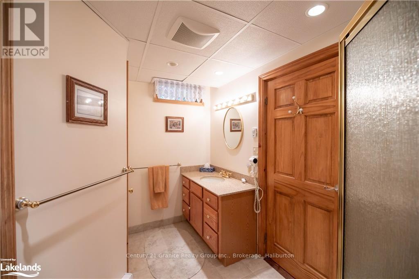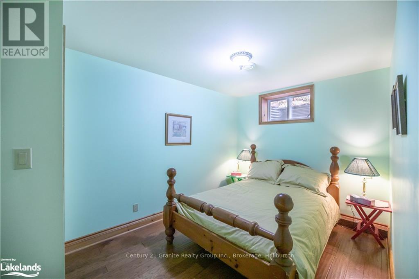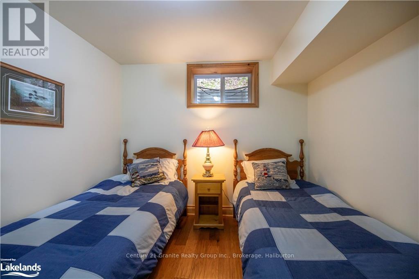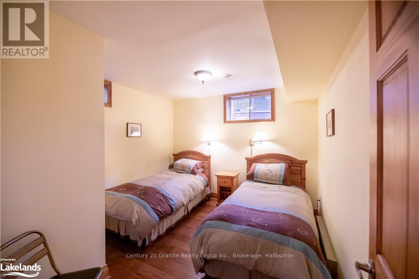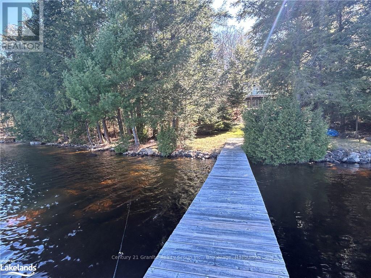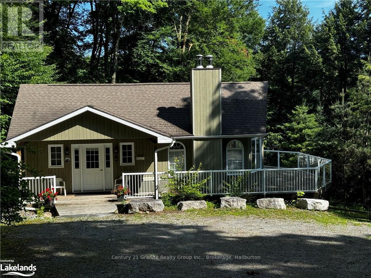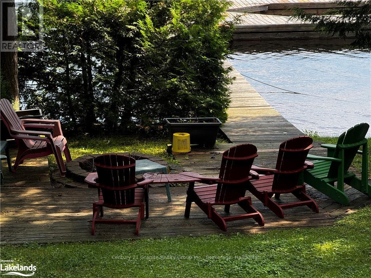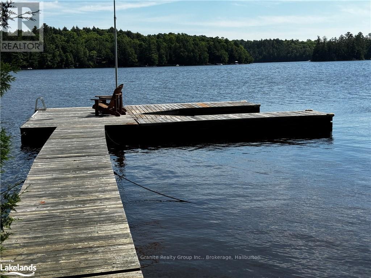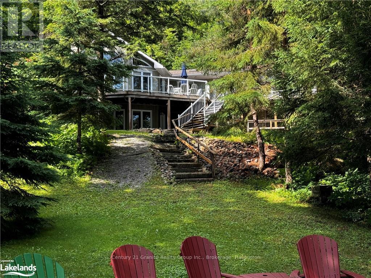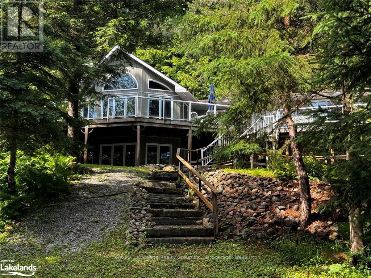5 Bedroom
2 Bathroom
3000 - 3500 sqft
Bungalow
Fireplace
Central Air Conditioning
Forced Air
Waterfront
$1,549,000
Experience ultimate privacy with this expansive property boasting 1.9 acres with 210 of North East exposure and sandy shoreline located on the sought after Kennisis Lake. Nestled among mature trees and lush gardens, this meticulously maintained retreat offers a captivating lake view from every angle. This 5 bedroom, 2 bathroom home/cottage spans and impressive 3168 sqft! The main floor boasts floor to ceiling windows flooding the interior with natural light while accentuating the breathtaking Kennisis lake view! Comfort and warmth abound throughout this charming cottage, gorgeous wood floors, a spacious oak kitchen, large dinning room, cozy family room, and multiple walkouts to your wrap around deck are just a few of the incredible features! Downstairs you will find your full walkout basement with 3 additional bedrooms, a sizable rec room and even an additional kitchen set up, allowing space for the whole family to spread out! Step outside to discover your own waterfront paradise, complete with a private firepit, shallow water entry to the secluded beach, and an expansive dock for diving into the refreshing waters. The addition of a magnificent 2-storey, 30x50 garage with an upper-level loft provides ample storage for all your cottage essentials. Whether you're seeking a year-round residence or a seasonal retreat, this home offers the epitome of comfort and style. Modern amenities, spacious living areas, and seamless indoor-outdoor transitions make every moment here a delight. Kennisis Lake boasts an active community with amenities like a marina, pickleball, live entertainment, and proximity to Haliburton Forest and Wildlife for year-round events. Embrace the serene lifestyle of lakeside living and create unforgettable memories in this splendid home on Kennisis Lake. Don't miss your chance to make this tranquil retreat your own. (id:49269)
Property Details
|
MLS® Number
|
X10436823 |
|
Property Type
|
Single Family |
|
Community Name
|
Havelock |
|
AmenitiesNearBy
|
Hospital |
|
Easement
|
Unknown |
|
EquipmentType
|
Propane Tank |
|
ParkingSpaceTotal
|
10 |
|
RentalEquipmentType
|
Propane Tank |
|
Structure
|
Dock |
|
ViewType
|
Lake View, Direct Water View |
|
WaterFrontType
|
Waterfront |
Building
|
BathroomTotal
|
2 |
|
BedroomsAboveGround
|
2 |
|
BedroomsBelowGround
|
3 |
|
BedroomsTotal
|
5 |
|
Age
|
31 To 50 Years |
|
Amenities
|
Fireplace(s) |
|
Appliances
|
Water Treatment, Water Purifier, Water Heater, Central Vacuum |
|
ArchitecturalStyle
|
Bungalow |
|
BasementDevelopment
|
Finished |
|
BasementFeatures
|
Walk Out |
|
BasementType
|
N/a (finished) |
|
ConstructionStyleAttachment
|
Detached |
|
CoolingType
|
Central Air Conditioning |
|
ExteriorFinish
|
Wood |
|
FireplacePresent
|
Yes |
|
FoundationType
|
Block |
|
HeatingFuel
|
Wood |
|
HeatingType
|
Forced Air |
|
StoriesTotal
|
1 |
|
SizeInterior
|
3000 - 3500 Sqft |
|
Type
|
House |
|
UtilityWater
|
Lake/river Water Intake |
Parking
Land
|
AccessType
|
Year-round Access, Private Docking |
|
Acreage
|
No |
|
LandAmenities
|
Hospital |
|
Sewer
|
Septic System |
|
SizeDepth
|
590 Ft ,9 In |
|
SizeFrontage
|
210 Ft |
|
SizeIrregular
|
210 X 590.8 Ft |
|
SizeTotalText
|
210 X 590.8 Ft|1/2 - 1.99 Acres |
|
ZoningDescription
|
Sr1 |
Rooms
| Level |
Type |
Length |
Width |
Dimensions |
|
Lower Level |
Other |
2.84 m |
2.95 m |
2.84 m x 2.95 m |
|
Lower Level |
Dining Room |
5.03 m |
4.24 m |
5.03 m x 4.24 m |
|
Lower Level |
Games Room |
3.45 m |
4.47 m |
3.45 m x 4.47 m |
|
Lower Level |
Bedroom |
3.99 m |
2.44 m |
3.99 m x 2.44 m |
|
Lower Level |
Bedroom |
3.45 m |
3.61 m |
3.45 m x 3.61 m |
|
Lower Level |
Bedroom |
3.45 m |
3.61 m |
3.45 m x 3.61 m |
|
Lower Level |
Bathroom |
|
|
Measurements not available |
|
Lower Level |
Family Room |
5.33 m |
5.77 m |
5.33 m x 5.77 m |
|
Main Level |
Foyer |
3.66 m |
2.59 m |
3.66 m x 2.59 m |
|
Main Level |
Laundry Room |
3.43 m |
1.75 m |
3.43 m x 1.75 m |
|
Main Level |
Living Room |
5.31 m |
5.99 m |
5.31 m x 5.99 m |
|
Main Level |
Kitchen |
4.04 m |
2.95 m |
4.04 m x 2.95 m |
|
Main Level |
Dining Room |
7.19 m |
3.81 m |
7.19 m x 3.81 m |
|
Main Level |
Bedroom |
4.04 m |
2.62 m |
4.04 m x 2.62 m |
|
Main Level |
Bedroom |
4.52 m |
2.62 m |
4.52 m x 2.62 m |
|
Main Level |
Bathroom |
|
|
Measurements not available |
https://www.realtor.ca/real-estate/28279462/1016-pegg-drive-dysart-et-al-havelock-havelock

