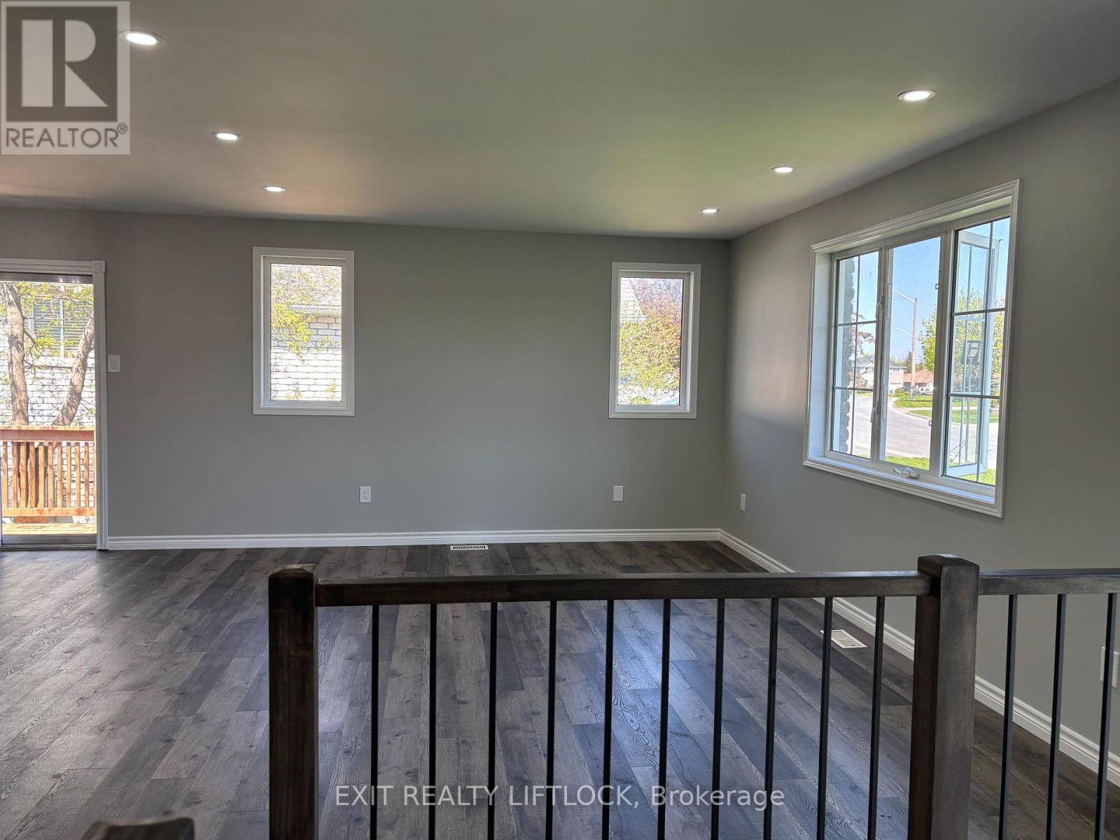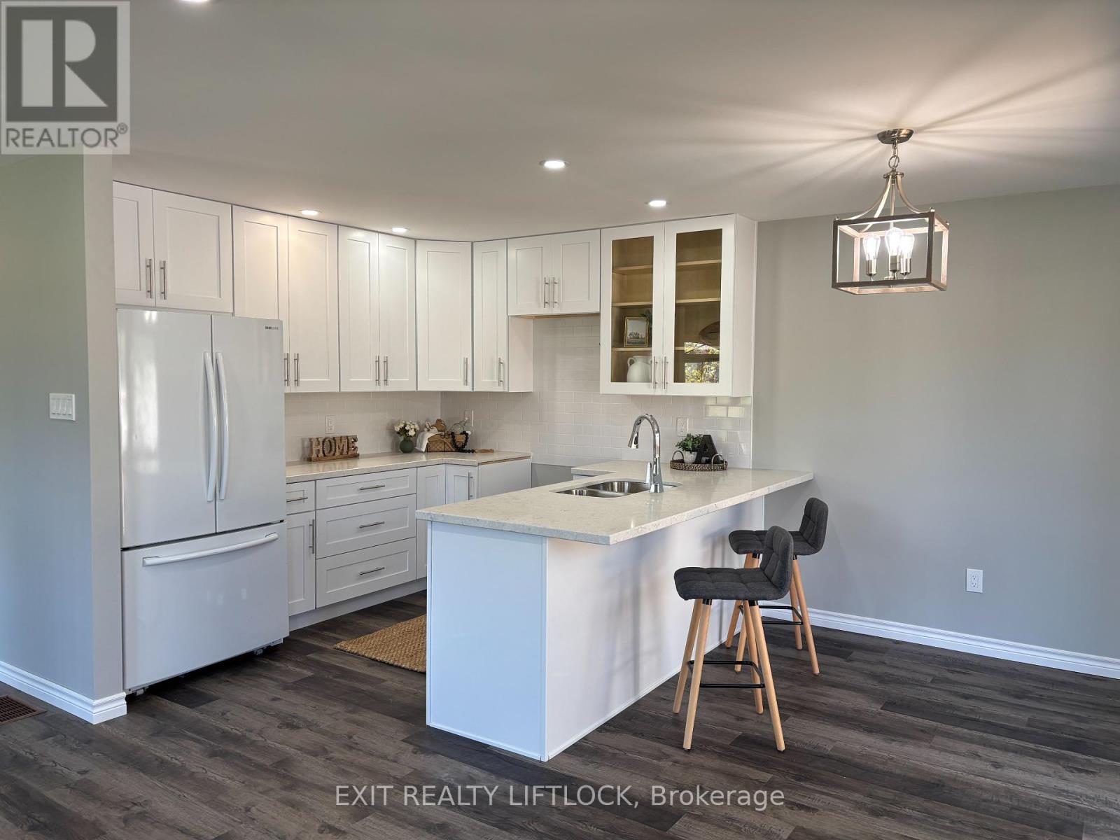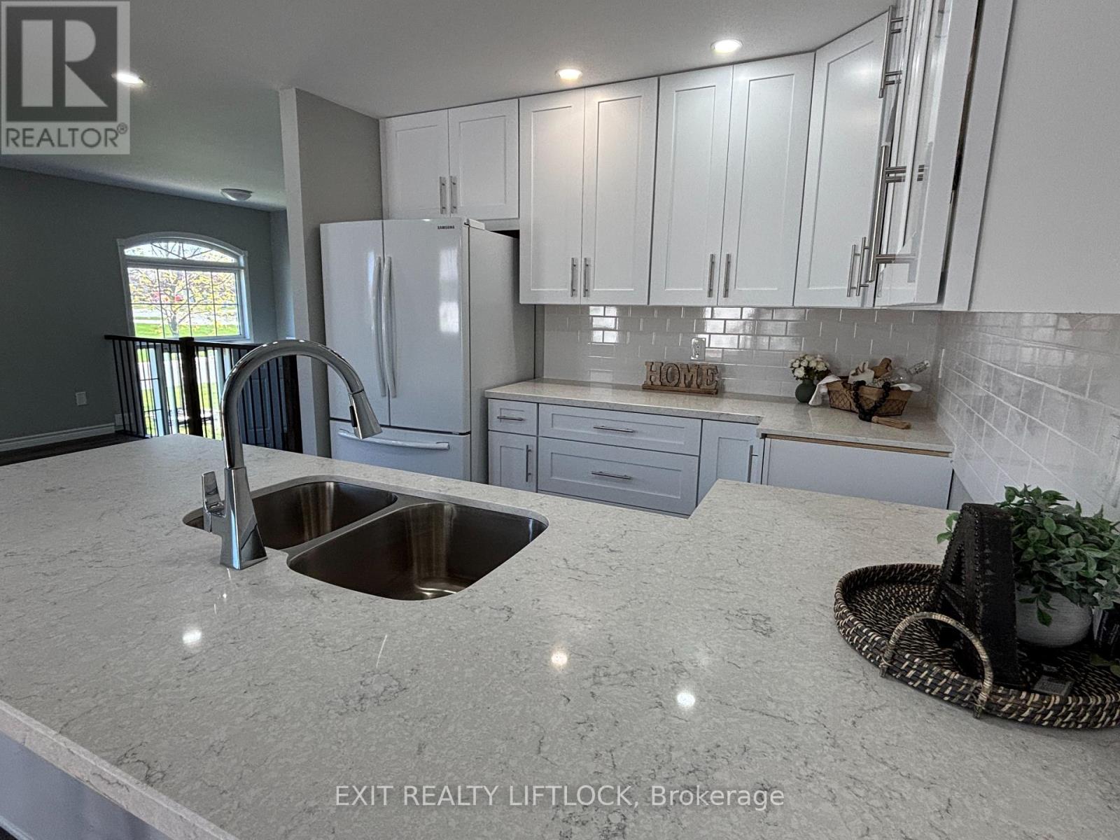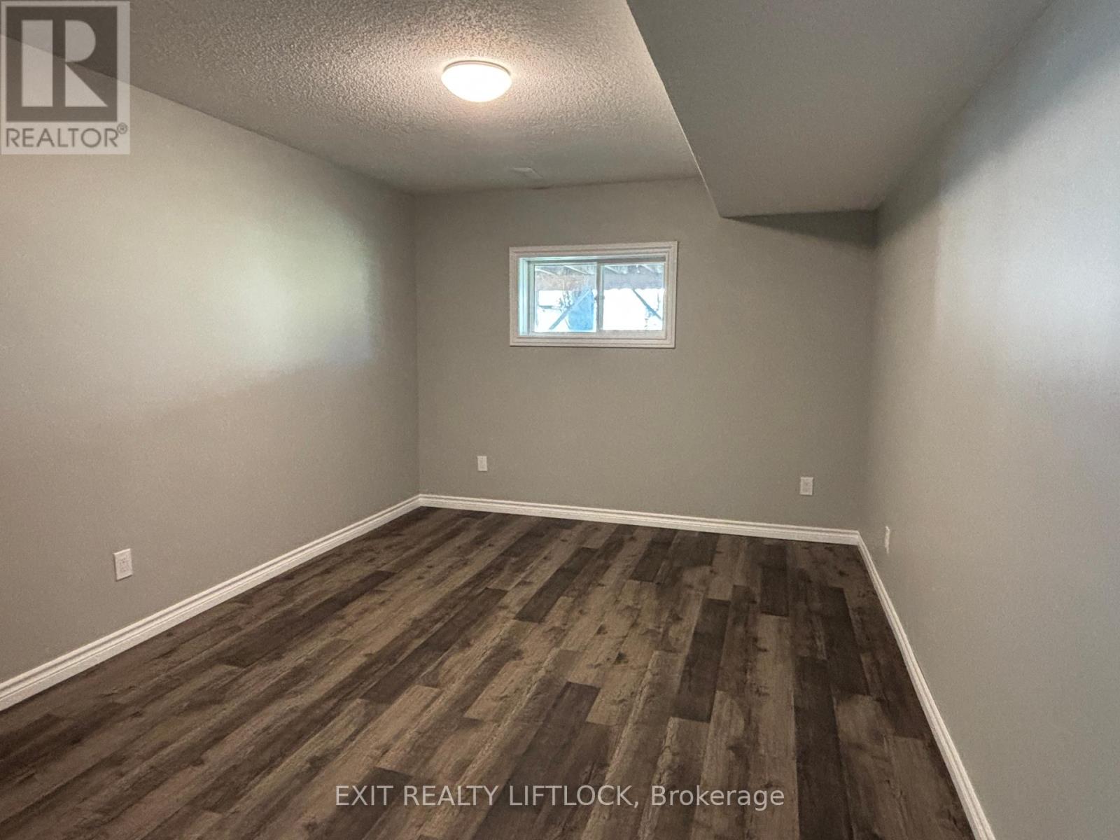4 Bedroom
2 Bathroom
1100 - 1500 sqft
Raised Bungalow
Fireplace
Central Air Conditioning
Forced Air
Landscaped
$729,900
Welcome to this stunning all brick bungalow on a spacious corner lot in one of Peterborough's most sought-after neighbourhoods! Perfectly located close to top-rated schools, parks, shopping, and all amenities, this move-in ready home offers both style and function. Step inside to discover a beautifully renovated interior featuring new flooring throughout, a custom kitchen with quartz countertops, a breakfast bar, and sleek finishes. The open-concept living and dining area is perfect for entertaining, with sliding patio doors leading to a private deck-ideal for summer gatherings. The main level offers two generously sized bedrooms and a fully updated 4 piece bathroom, while the finished lower level provides two additional bedrooms, a second fully renovated bathroom, and convenient access from the extra-large garage-making it ideal for an in-law suite or guest accommodations. Additional upgrades include updated plumbing throughout the entire home, bringing everything up to code and offering peace of mind for years to come. This exceptional property won't last long, run, don't walk! Book your private showing today and make this turnkey beauty your next home. (id:49269)
Property Details
|
MLS® Number
|
X12147159 |
|
Property Type
|
Single Family |
|
Community Name
|
1 North |
|
AmenitiesNearBy
|
Public Transit, Schools |
|
CommunityFeatures
|
Community Centre |
|
Features
|
Carpet Free |
|
ParkingSpaceTotal
|
6 |
|
Structure
|
Deck |
Building
|
BathroomTotal
|
2 |
|
BedroomsAboveGround
|
2 |
|
BedroomsBelowGround
|
2 |
|
BedroomsTotal
|
4 |
|
Age
|
16 To 30 Years |
|
Amenities
|
Fireplace(s) |
|
Appliances
|
Water Heater, Dryer, Washer, Refrigerator |
|
ArchitecturalStyle
|
Raised Bungalow |
|
BasementFeatures
|
Separate Entrance |
|
BasementType
|
Full |
|
ConstructionStyleAttachment
|
Detached |
|
CoolingType
|
Central Air Conditioning |
|
ExteriorFinish
|
Brick Veneer |
|
FireProtection
|
Smoke Detectors |
|
FireplacePresent
|
Yes |
|
FireplaceTotal
|
1 |
|
FoundationType
|
Poured Concrete |
|
HeatingFuel
|
Natural Gas |
|
HeatingType
|
Forced Air |
|
StoriesTotal
|
1 |
|
SizeInterior
|
1100 - 1500 Sqft |
|
Type
|
House |
|
UtilityWater
|
Municipal Water |
Parking
Land
|
Acreage
|
No |
|
LandAmenities
|
Public Transit, Schools |
|
LandscapeFeatures
|
Landscaped |
|
Sewer
|
Sanitary Sewer |
|
SizeDepth
|
100 Ft |
|
SizeFrontage
|
49 Ft ,3 In |
|
SizeIrregular
|
49.3 X 100 Ft |
|
SizeTotalText
|
49.3 X 100 Ft|under 1/2 Acre |
Rooms
| Level |
Type |
Length |
Width |
Dimensions |
|
Lower Level |
Bedroom 4 |
4.24 m |
3.33 m |
4.24 m x 3.33 m |
|
Lower Level |
Laundry Room |
4.45 m |
3.43 m |
4.45 m x 3.43 m |
|
Lower Level |
Family Room |
4.88 m |
3.38 m |
4.88 m x 3.38 m |
|
Lower Level |
Bathroom |
2.24 m |
1.49 m |
2.24 m x 1.49 m |
|
Lower Level |
Bedroom 3 |
4.06 m |
3.15 m |
4.06 m x 3.15 m |
|
Main Level |
Foyer |
1.97 m |
1.31 m |
1.97 m x 1.31 m |
|
Main Level |
Living Room |
4.75 m |
2.67 m |
4.75 m x 2.67 m |
|
Main Level |
Kitchen |
3.05 m |
3 m |
3.05 m x 3 m |
|
Main Level |
Dining Room |
3.05 m |
2.31 m |
3.05 m x 2.31 m |
|
Main Level |
Bathroom |
3.04 m |
1.5 m |
3.04 m x 1.5 m |
|
Main Level |
Primary Bedroom |
4.24 m |
3.61 m |
4.24 m x 3.61 m |
|
Main Level |
Bedroom 2 |
3.78 m |
3.23 m |
3.78 m x 3.23 m |
https://www.realtor.ca/real-estate/28309467/1018-baker-street-peterborough-north-north-1-north
































